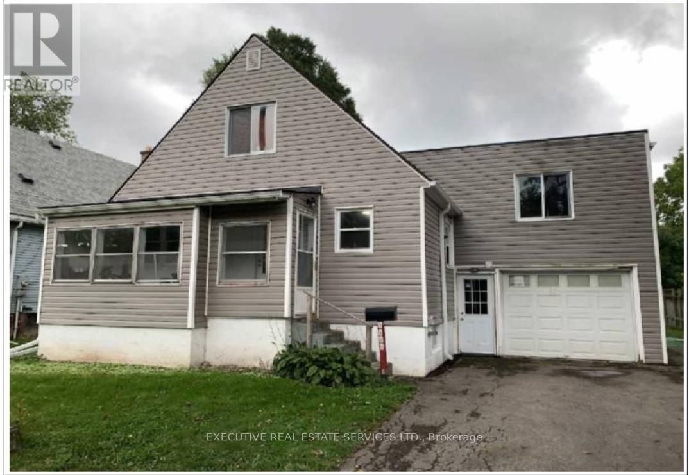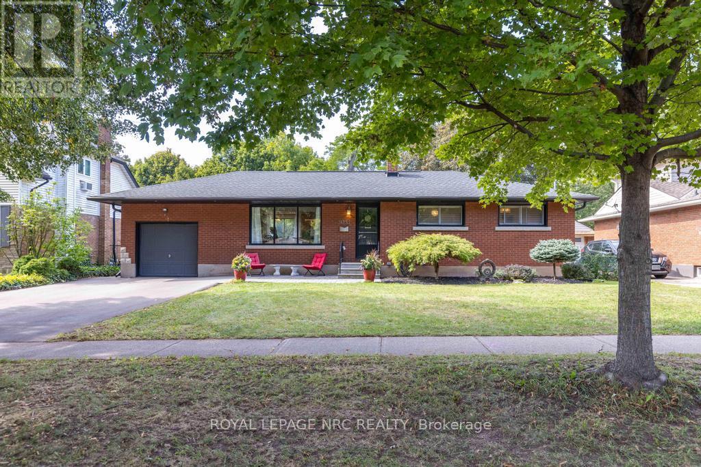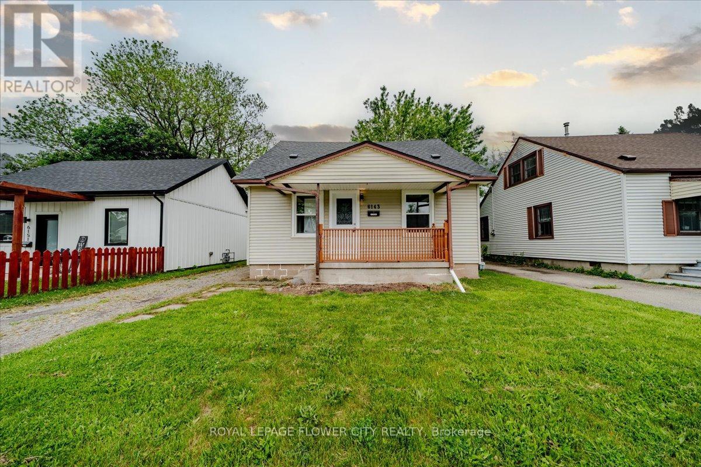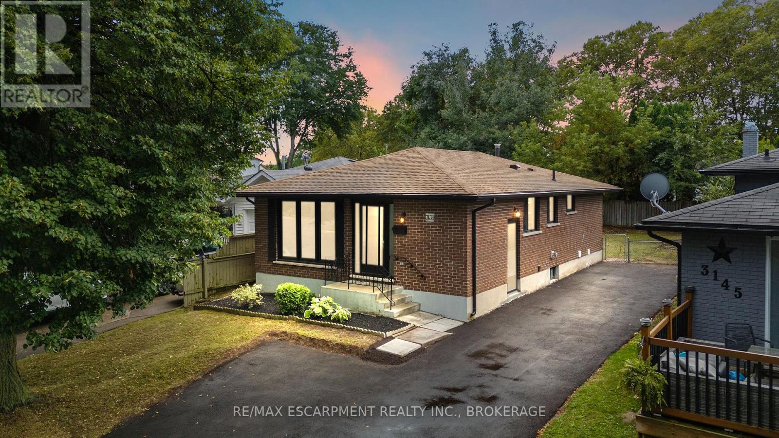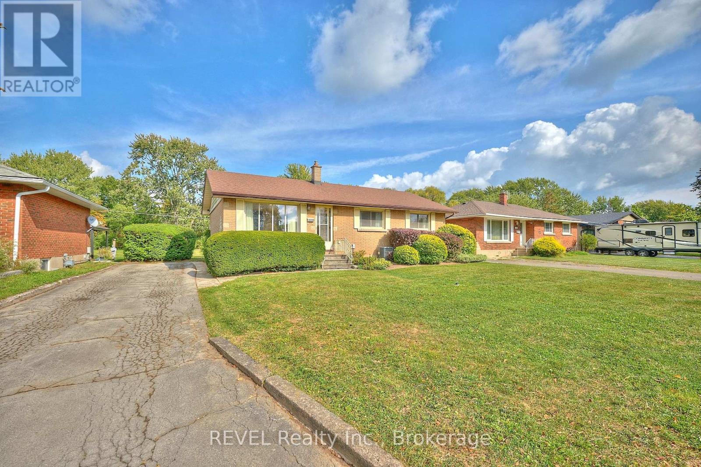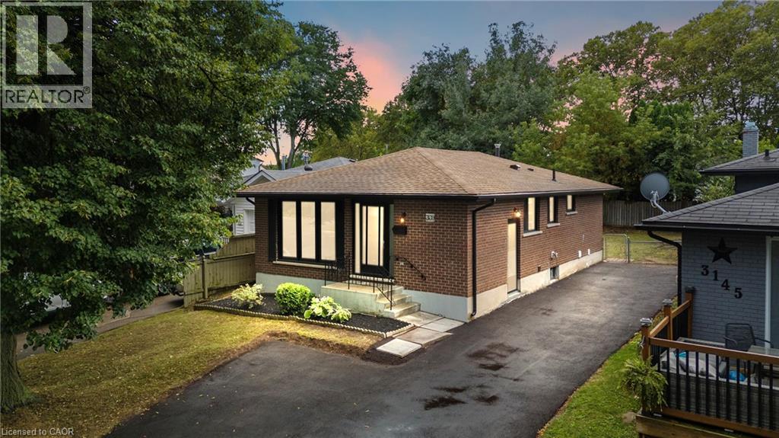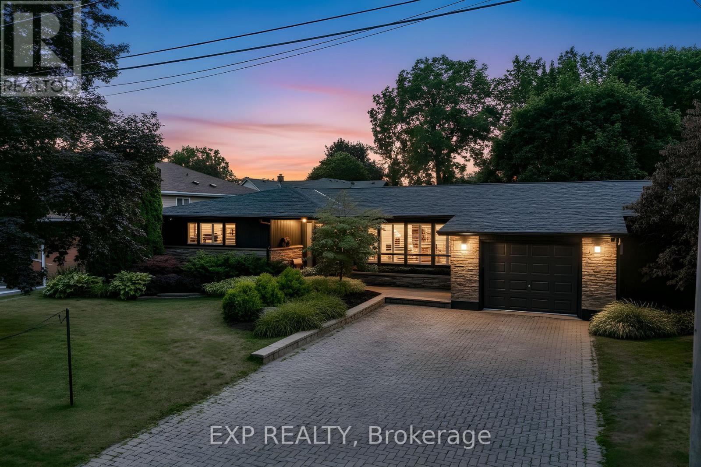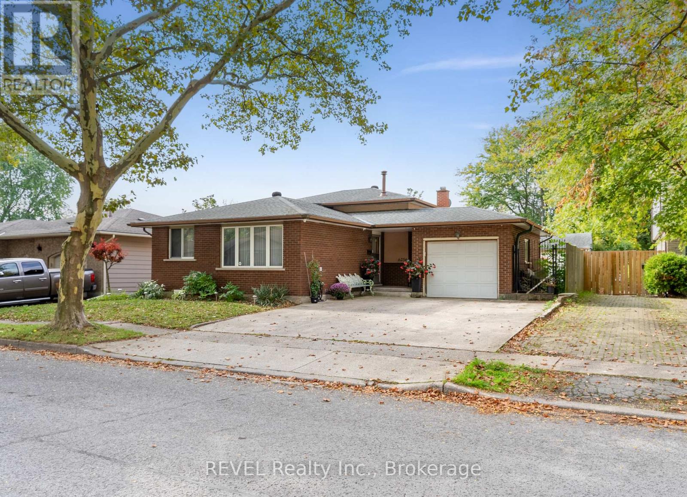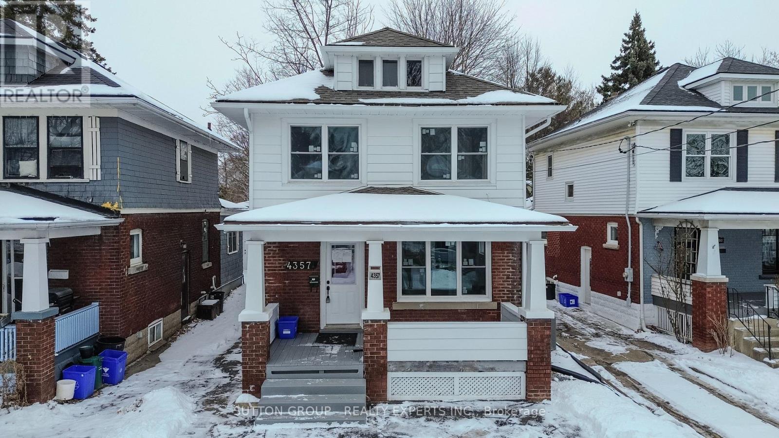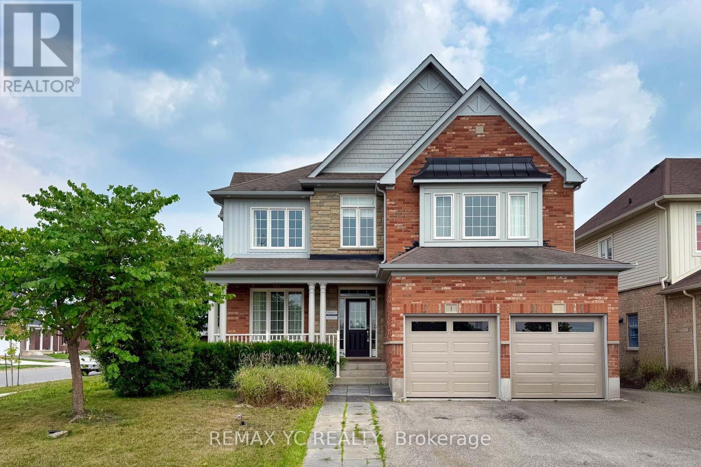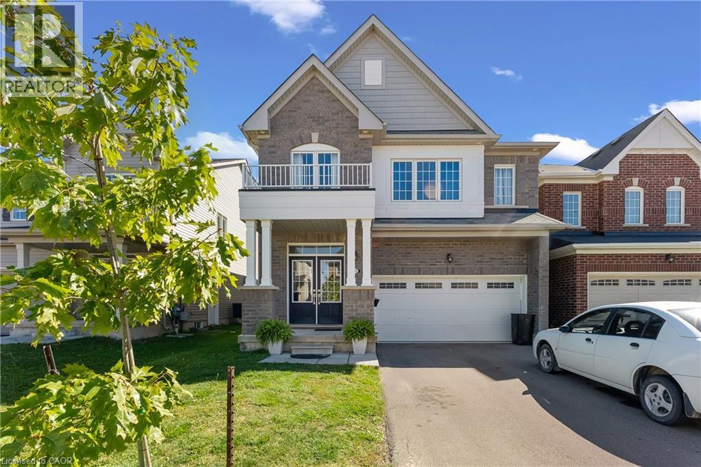- Houseful
- ON
- Niagara Falls
- Burdette
- 6281 Burdette Dr
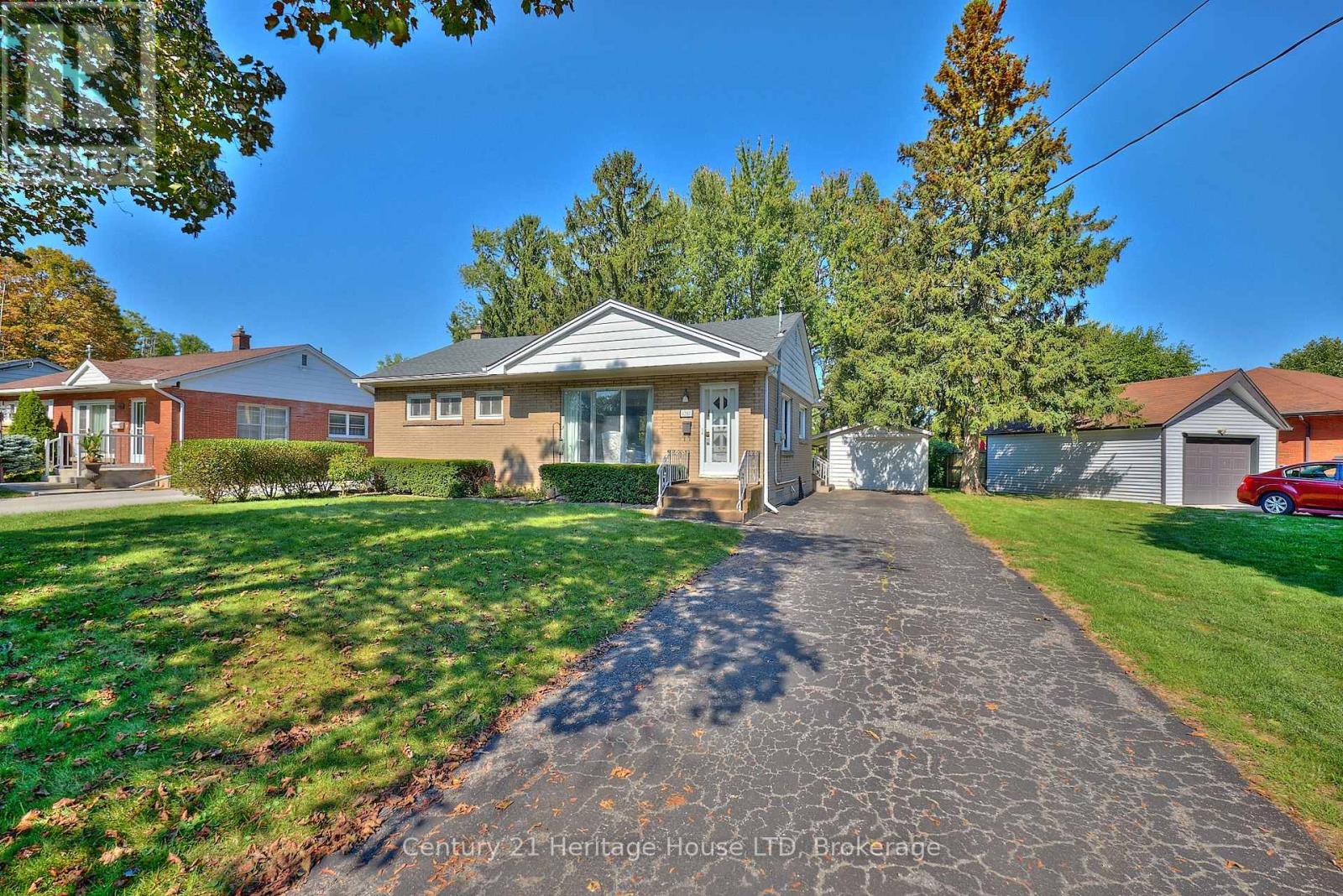
Highlights
Description
- Time on Housefulnew 42 hours
- Property typeSingle family
- StyleBungalow
- Neighbourhood
- Median school Score
- Mortgage payment
Solid Brick Bungalow with In-Law Potential! This well-kept 3 bedroom, 1.5 bathroom solid brick bungalow offers timeless construction and excellent potential. The main floor features a practical layout with bright living spaces, three bedrooms, and a full 4-piece bathroom. A separate side entrance to the partially finished basement makes for an ideal in-law setup or future secondary suite. Downstairs youll also find a convenient half bath with space to easily add a 4th bedroom and kitchenette, enhancing the homes versatility. Set on a quiet dead-end street, this property includes a detached 19'x12' single-car garage , large private driveway, and an almost fully fenced backyard perfect for children or pets. While move-in ready, it also offers a great opportunity for cosmetic updates to suit your style. Located close to all amenities, schools, public transit, and with quick access to the QEW and Hwy 420, this is a smart opportunity in a desirable Niagara Falls neighbourhood. (id:63267)
Home overview
- Cooling Central air conditioning
- Heat source Natural gas
- Heat type Forced air
- Sewer/ septic Sanitary sewer
- # total stories 1
- # parking spaces 5
- Has garage (y/n) Yes
- # full baths 1
- # half baths 1
- # total bathrooms 2.0
- # of above grade bedrooms 3
- Subdivision 212 - morrison
- Directions 1501020
- Lot size (acres) 0.0
- Listing # X12436995
- Property sub type Single family residence
- Status Active
- Bathroom 1.6m X 1.2m
Level: Basement - Office 4.21m X 3.78m
Level: Basement - Recreational room / games room 7.79m X 3.75m
Level: Basement - Laundry 7.87m X 5.08m
Level: Basement - Bathroom 1.47m X 2m
Level: Main - 3rd bedroom 3.73m X 2.76m
Level: Main - Living room 4.36m X 3.78m
Level: Main - Dining room 1.89m X 1.86m
Level: Main - Foyer 1.37m X 1.04m
Level: Main - Kitchen 3.73m X 2.89m
Level: Main - 2nd bedroom 3.09m X 3.09m
Level: Main - Mudroom 2.74m X 2.06m
Level: Main - Bedroom 3.75m X 3.65m
Level: Main
- Listing source url Https://www.realtor.ca/real-estate/28934021/6281-burdette-drive-niagara-falls-morrison-212-morrison
- Listing type identifier Idx

$-1,464
/ Month

