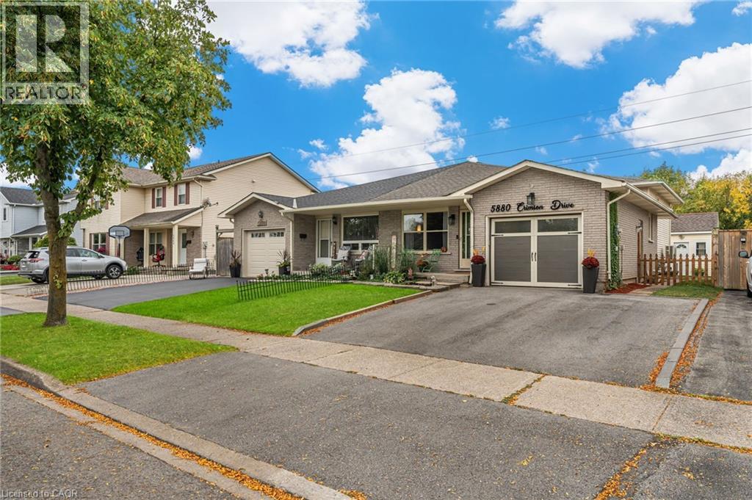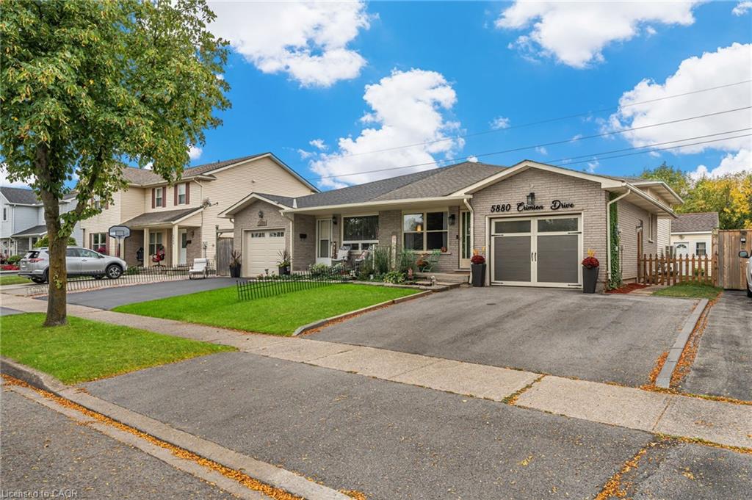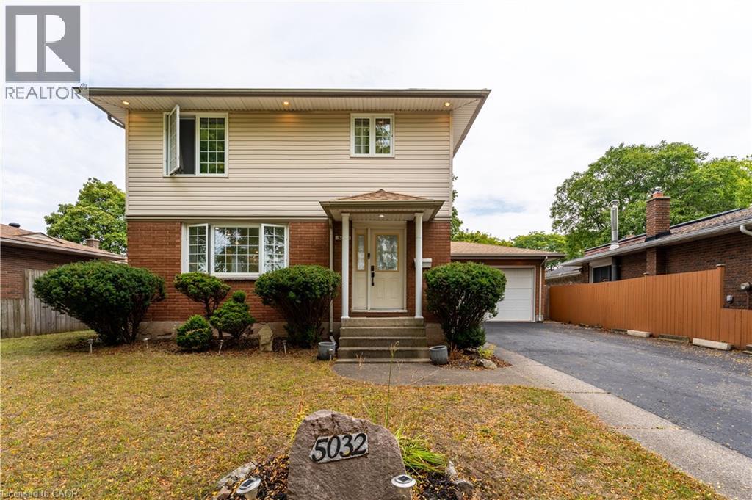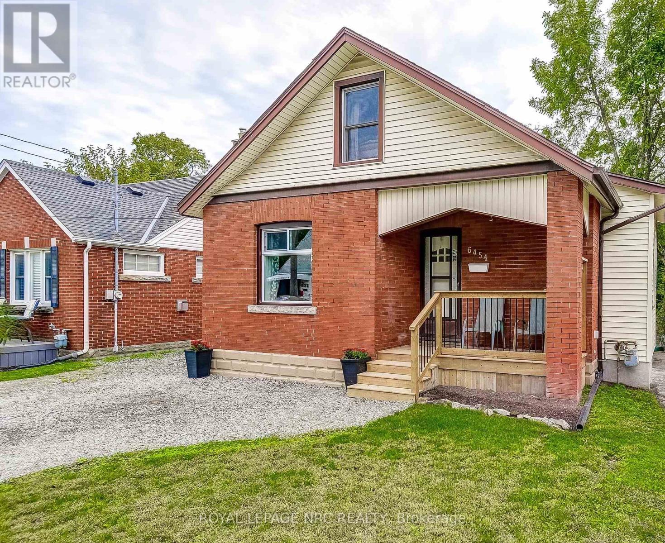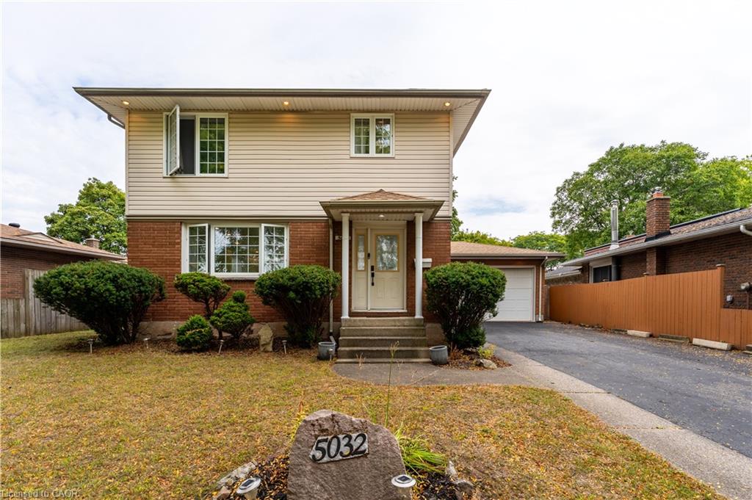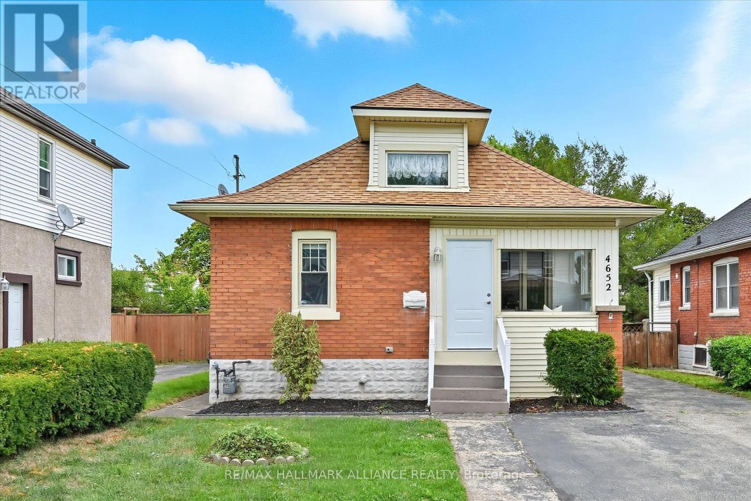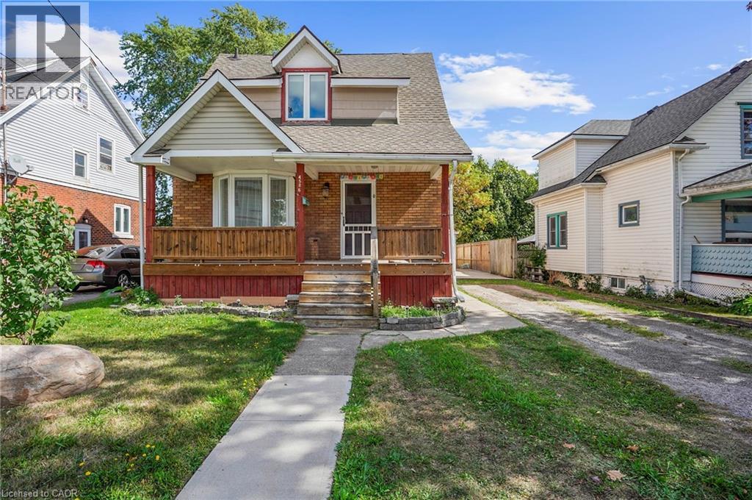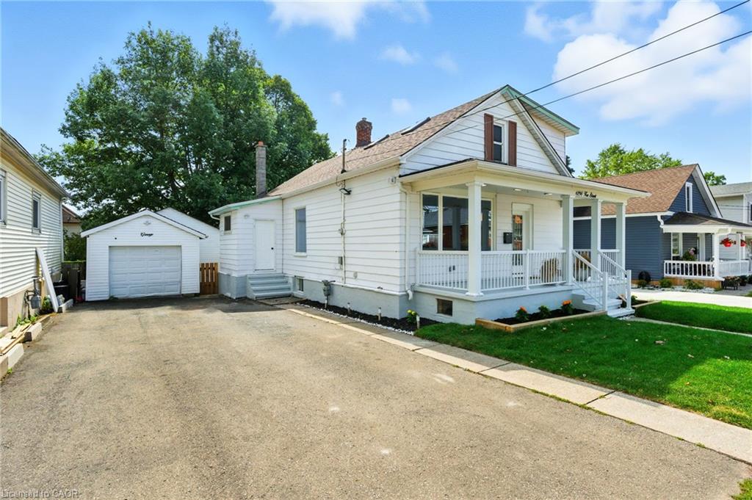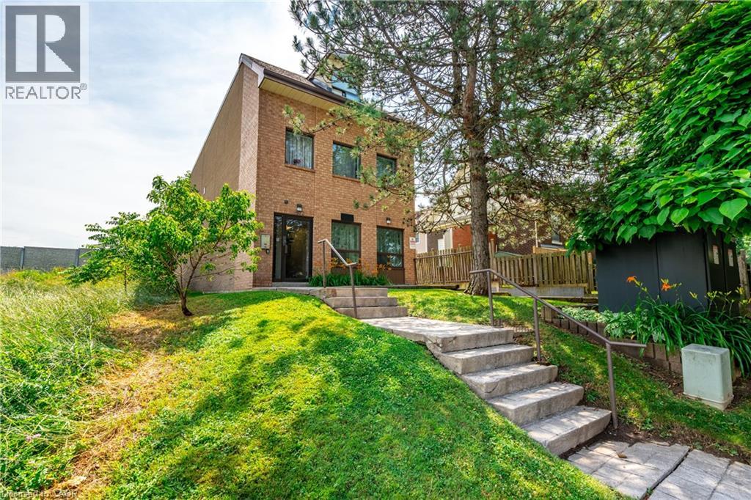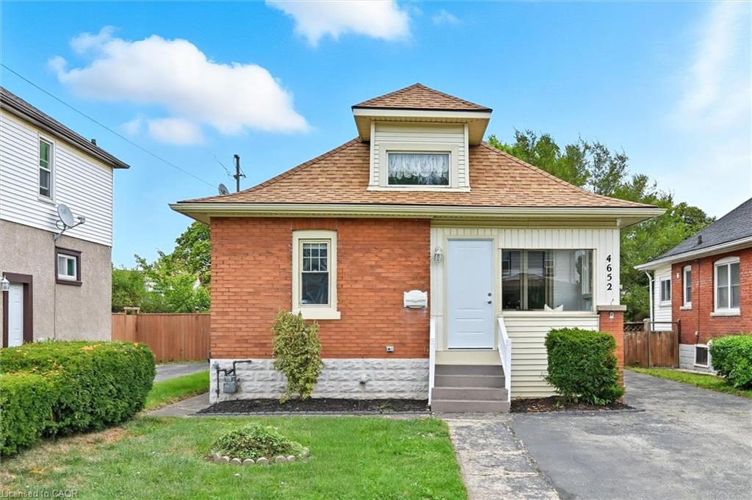- Houseful
- ON
- Niagara Falls
- Corwin
- 6294 Ker St
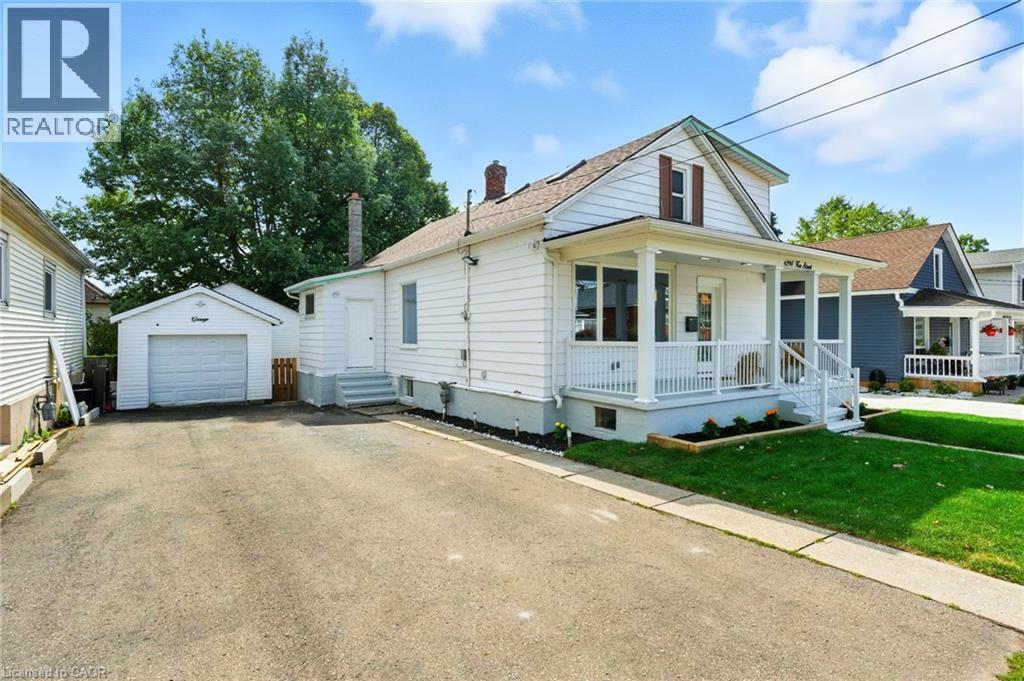
Highlights
Description
- Home value ($/Sqft)$294/Sqft
- Time on Housefulnew 2 hours
- Property typeSingle family
- Neighbourhood
- Median school Score
- Mortgage payment
Welcome to 6294 Ker Street a beautifully updated family home offering 2,549 sq ft of finished living space (1,705 sq ft above grade + 844 sq ft finished below), located on a quiet, walkable street in Niagara Falls near Lundy's Lane, top-rated schools, and transit. The main floor features a large living/dining area, refreshed kitchen with updated countertops, and a private primary suite complete with walk-in closet and ensuite bath. Upstairs you'll find three bright bedrooms, including one perfect for a home office or den, all enhanced by two skylights in the hallway that fills the space with natural light. The finished basement includes 2 additional bedrooms, a kitchen, spacious family room, and a walkout to the backyard ideal for extended family, guests, or personal use. (Note: not a legal second suite). Enjoy outdoor living on the oversized deck with gazebo, soak in the hot tub, and relax in the fenced yard. Major mechanical updates include new furnace and AC (July 2025, both owned). Hot water tank is rental. With 6 total bedrooms & 3 full baths, this home offers exceptional flexibility in a family-friendly setting. Bonus: The detached garage with upper loft presents potential for a future ADU or garden suite, subject to city approval. Book your private showing today! (id:63267)
Home overview
- Cooling Central air conditioning
- Heat type Forced air
- Sewer/ septic Municipal sewage system
- # total stories 2
- # parking spaces 5
- Has garage (y/n) Yes
- # full baths 2
- # total bathrooms 2.0
- # of above grade bedrooms 4
- Subdivision 216 - dorchester
- Lot size (acres) 0.0
- Building size 2549
- Listing # 40773546
- Property sub type Single family residence
- Status Active
- Bedroom 3.835m X 3.48m
Level: 2nd - Bedroom 3.759m X 3.48m
Level: 2nd - Den 2.972m X 2.743m
Level: 2nd - Bedroom 3.556m X 3.556m
Level: Basement - Living room 7.112m X 3.607m
Level: Basement - Kitchen 3.073m X 1.854m
Level: Basement - Kitchen 4.089m X 3.81m
Level: Main - Bathroom (# of pieces - 3) Measurements not available
Level: Main - Full bathroom 3.023m X 1.905m
Level: Main - Dining room 3.912m X 3.734m
Level: Main - Primary bedroom 3.632m X 3.175m
Level: Main - Living room 3.708m X 3.607m
Level: Main
- Listing source url Https://www.realtor.ca/real-estate/28912161/6294-ker-street-niagara-falls
- Listing type identifier Idx

$-2,000
/ Month

