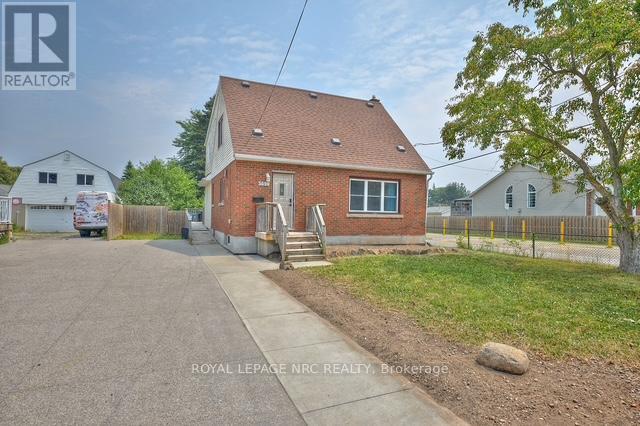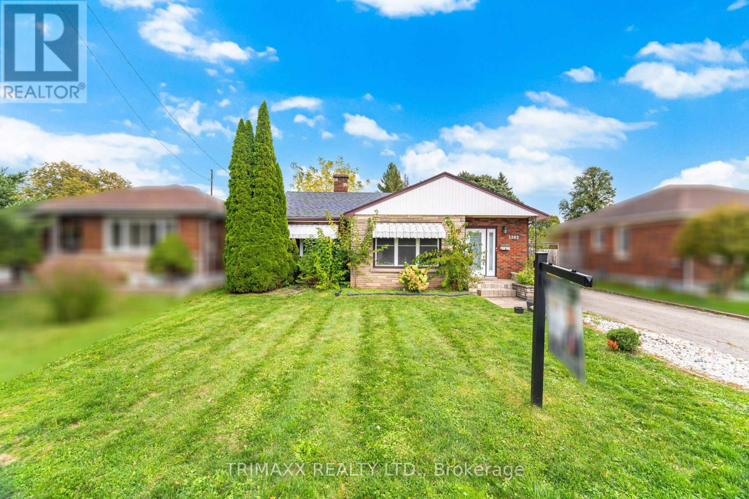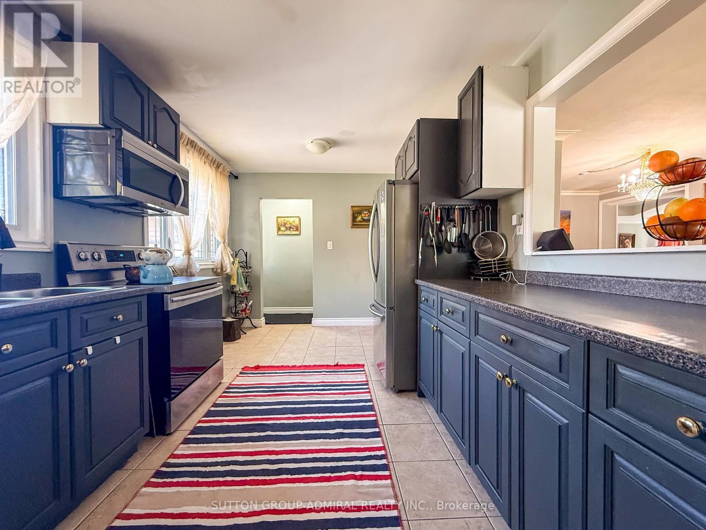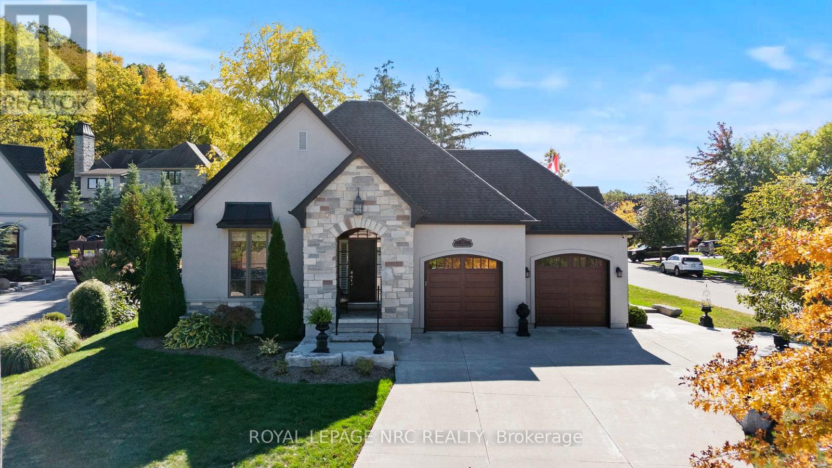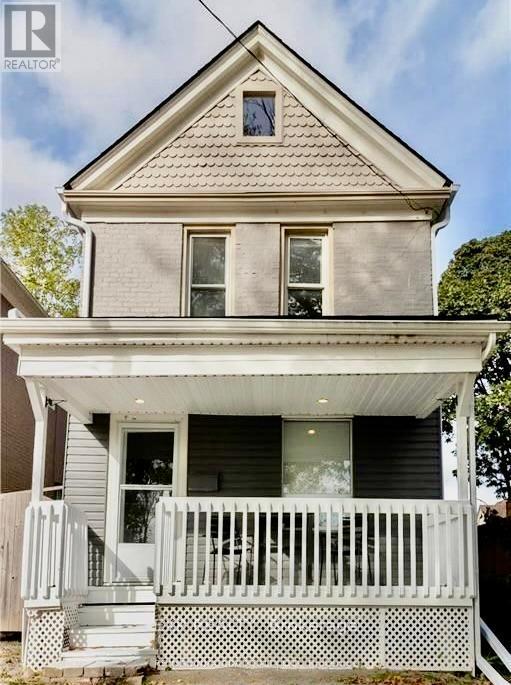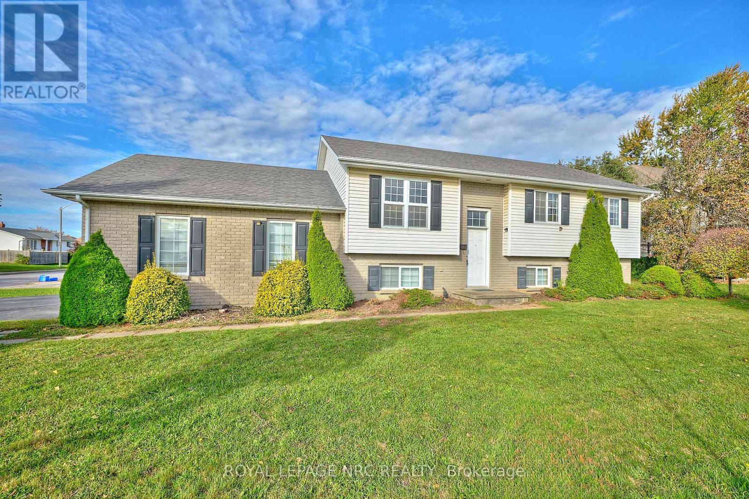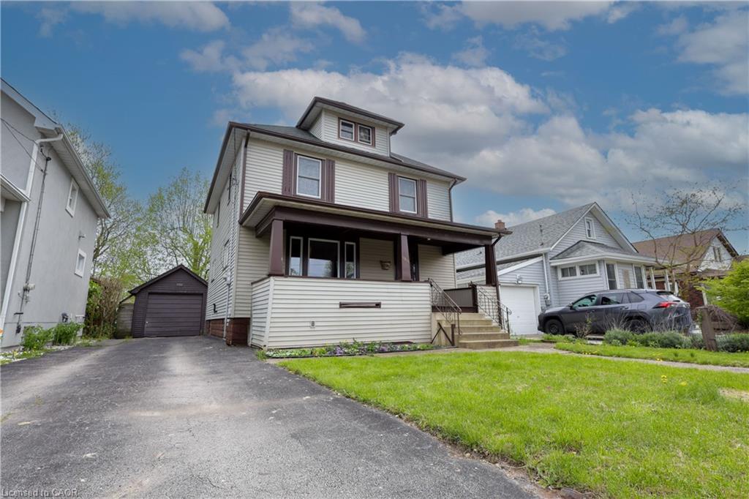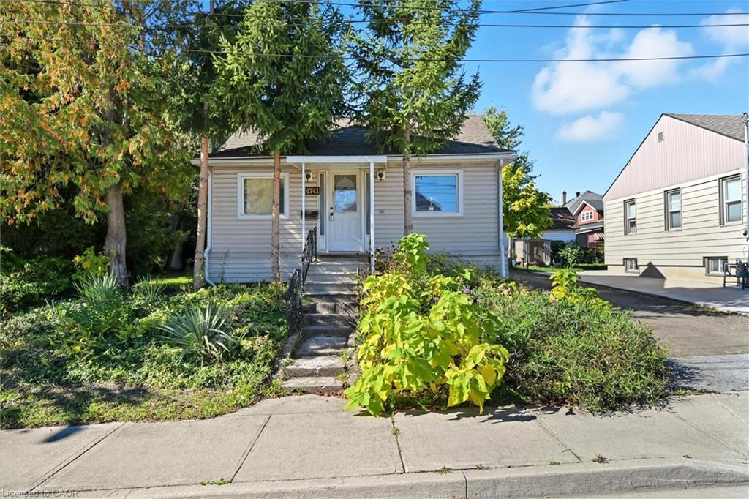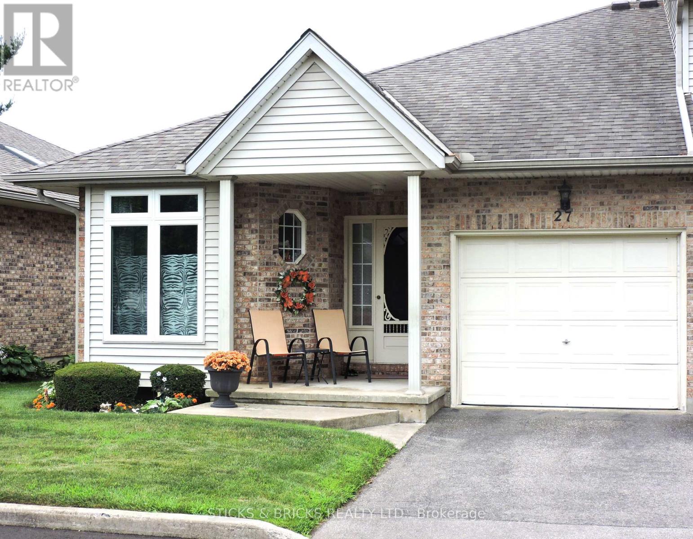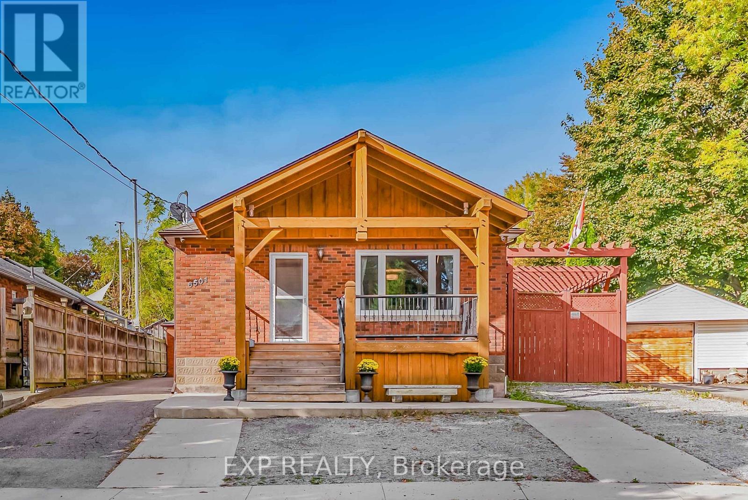- Houseful
- ON
- Niagara Falls
- Burdette
- 6307 Carolyn Ave
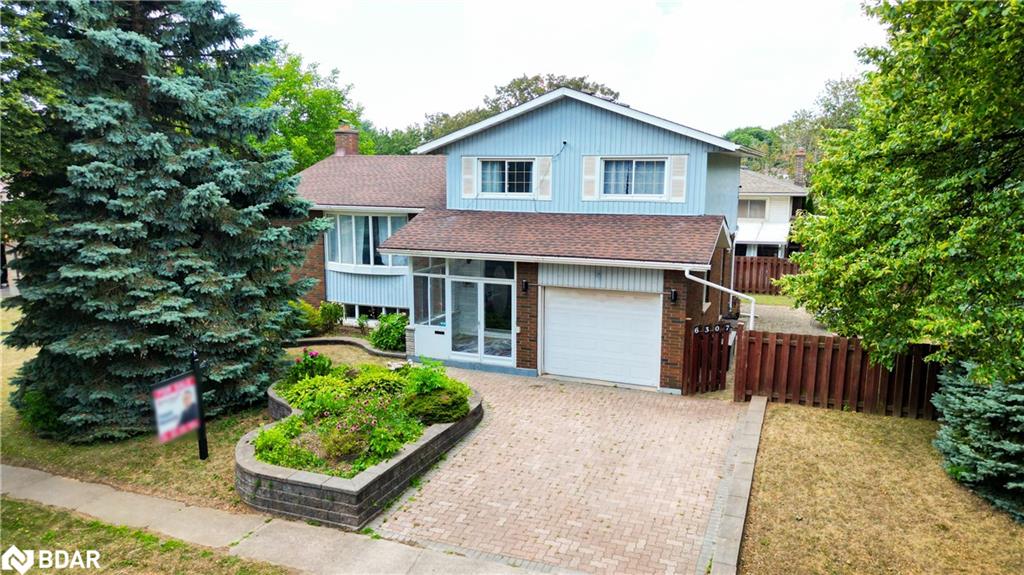
Highlights
Description
- Home value ($/Sqft)$442/Sqft
- Time on Housefulnew 18 hours
- Property typeResidential
- StyleSidesplit
- Neighbourhood
- Median school Score
- Garage spaces1
- Mortgage payment
Welcome to 6307 Carolyn Avenue. Pride of ownership is evident in this charming 3-bedroom , 3 bathroom residence conveniently located with quick access to the highway and in close proximity to various essential amenities, such as banks, grocery stores, medical facilities, public transportation & Niagara Outlets. This delightful home offers a well-lit living room graced by a bay window, a welcoming eat-in kitchen, and a cozy family room equipped with a gas fireplace and an oak mantle. Step out into the screened porch or utilize the single-car garage with indoor access, along with a backyard shed, all situated within a fenced yard in a welcoming, family-oriented neighborhood with a nearby park. There's lots of green space for kids or pets to run and play, or to host friends and family in the warmer months. This residence is carpet-free and boasts a 100 amp service, an updated main bathroom, and elegant hardwood flooring on both the main and upper levels. Notable features also include easy access to the school bus route.
Home overview
- Cooling Central air
- Heat type Forced air, natural gas
- Pets allowed (y/n) No
- Sewer/ septic Sewer (municipal)
- Construction materials Block
- Roof Asphalt shing
- # garage spaces 1
- # parking spaces 3
- Has garage (y/n) Yes
- Parking desc Attached garage
- # full baths 2
- # half baths 1
- # total bathrooms 3.0
- # of above grade bedrooms 3
- # of rooms 11
- Appliances Water heater, dishwasher, dryer, range hood, refrigerator
- Has fireplace (y/n) Yes
- County Niagara
- Area Niagara falls
- Water source Municipal-metered
- Zoning description R1c
- Lot desc Urban, park, schools, shopping nearby
- Lot dimensions 90.41 x 110.45
- Approx lot size (range) 0 - 0.5
- Basement information Full, finished
- Building size 1580
- Mls® # 40780178
- Property sub type Single family residence
- Status Active
- Virtual tour
- Tax year 2024
- Bathroom Basement
Level: Basement - Family room Window, Laminate, Gas Fireplace
Level: Basement - Bathroom Lower
Level: Lower - Dining room Bay Window, Hardwood Floor, Combined W/Kitchen
Level: Main - Living room Bay Window, Hardwood Floor, Combined W/Br
Level: Main - Breakfast room O/Looks Backyard, Ceramic Floor, Combined W/Kitchen
Level: Main - Kitchen Open Concept, Ceramic Floor, Stainless Steel Appl
Level: Main - Bedroom Window, Hardwood Floor, California Shutters
Level: Upper - Bedroom Window, Hardwood Floor, Closet
Level: Upper - Bedroom Window, Hardwood Floor, Closet
Level: Upper - Bathroom Upper
Level: Upper
- Listing type identifier Idx

$-1,861
/ Month

