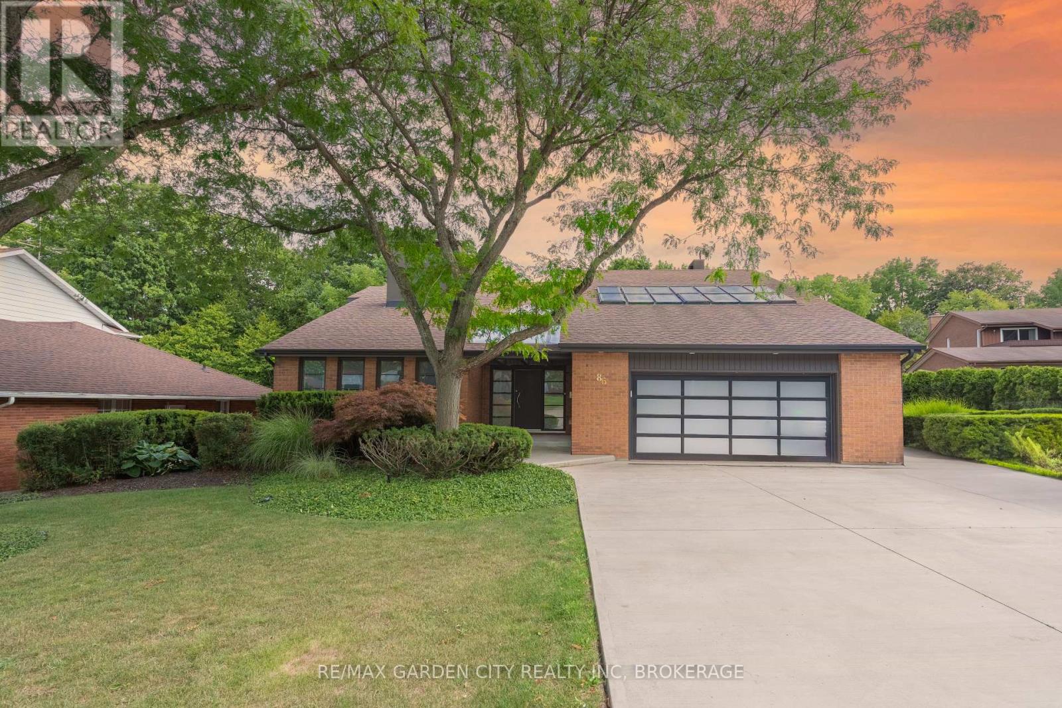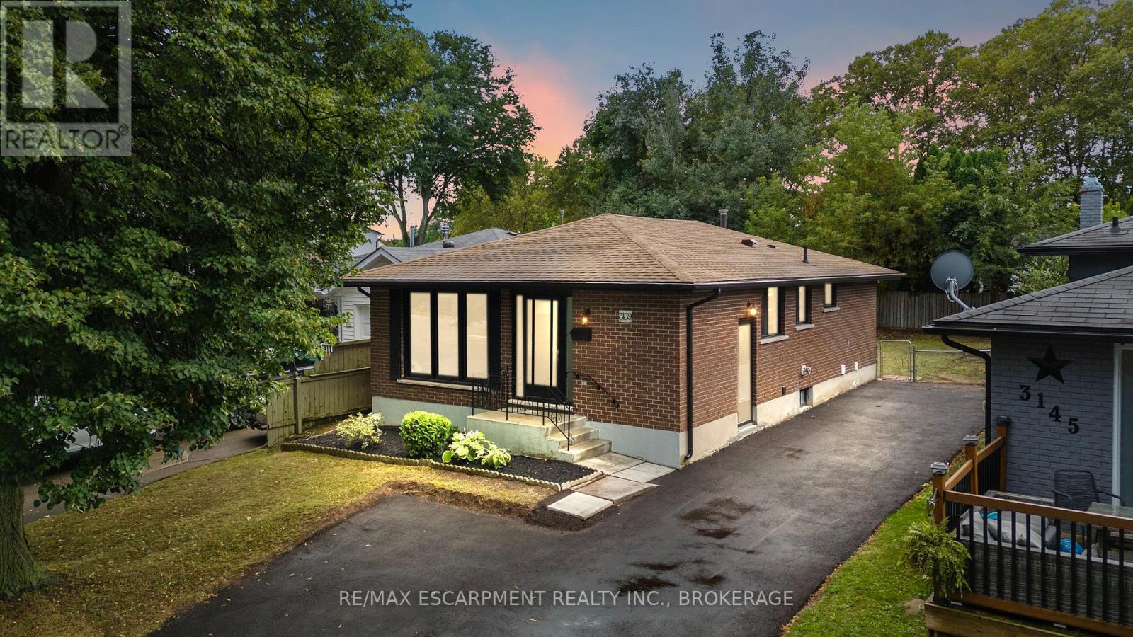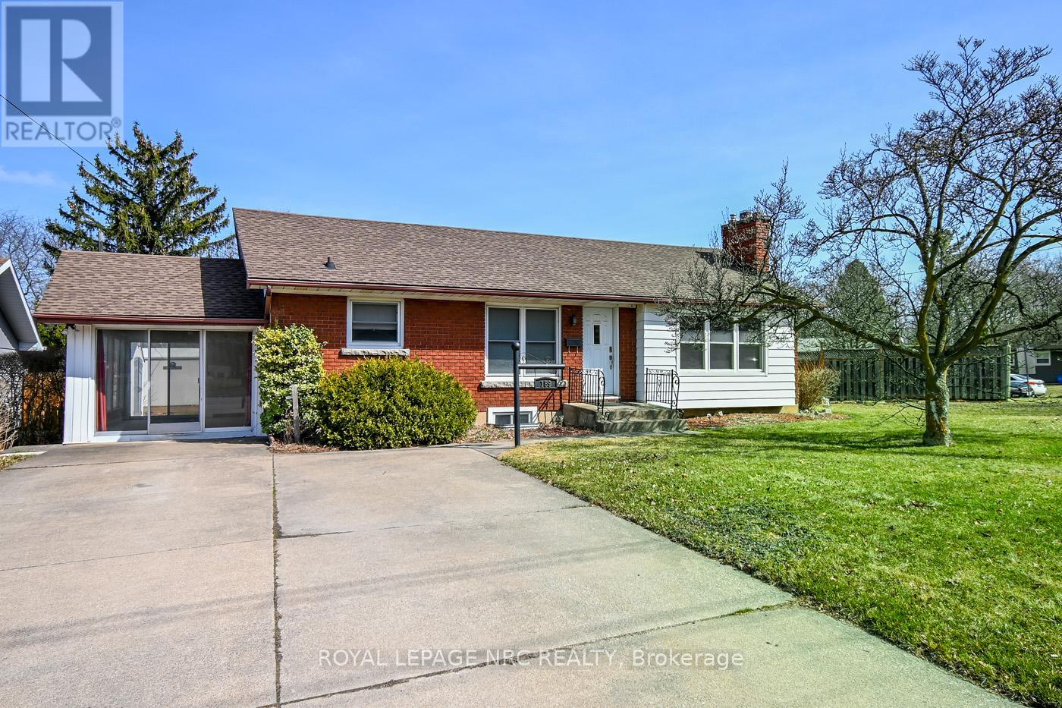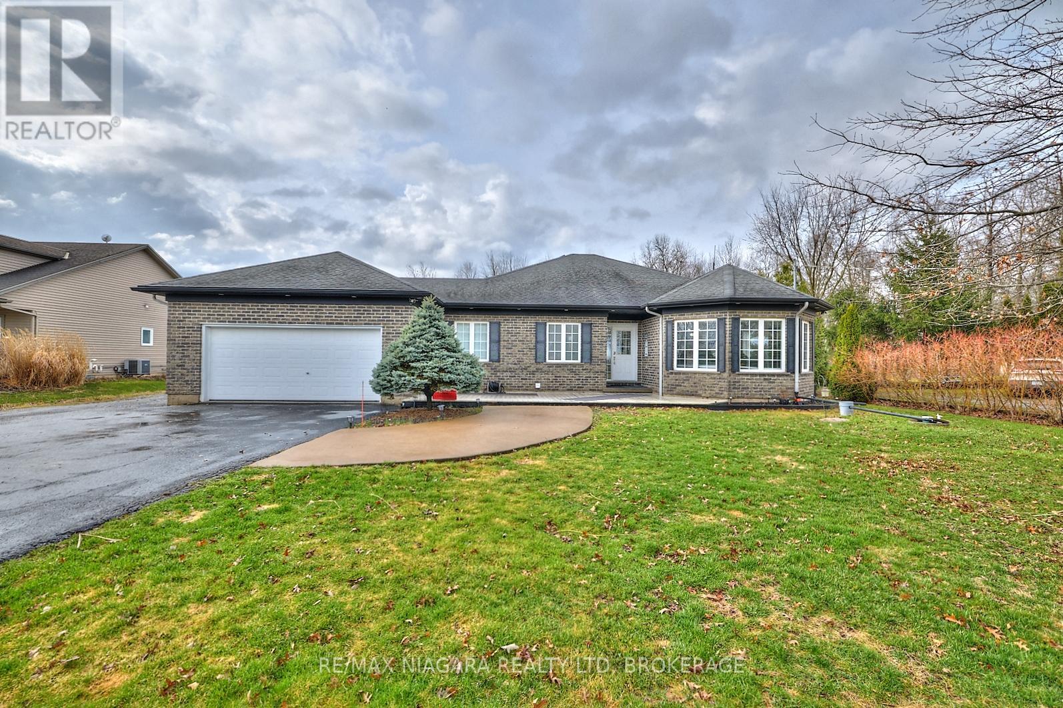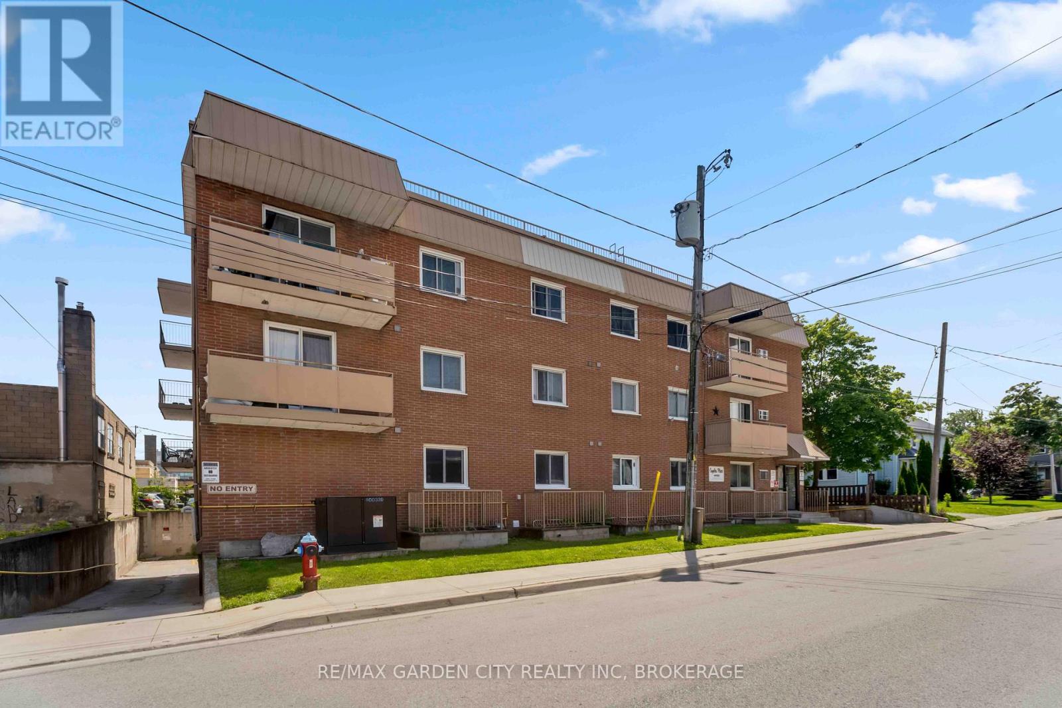- Houseful
- ON
- Niagara Falls
- Garner
- 6325 St Michael Ave
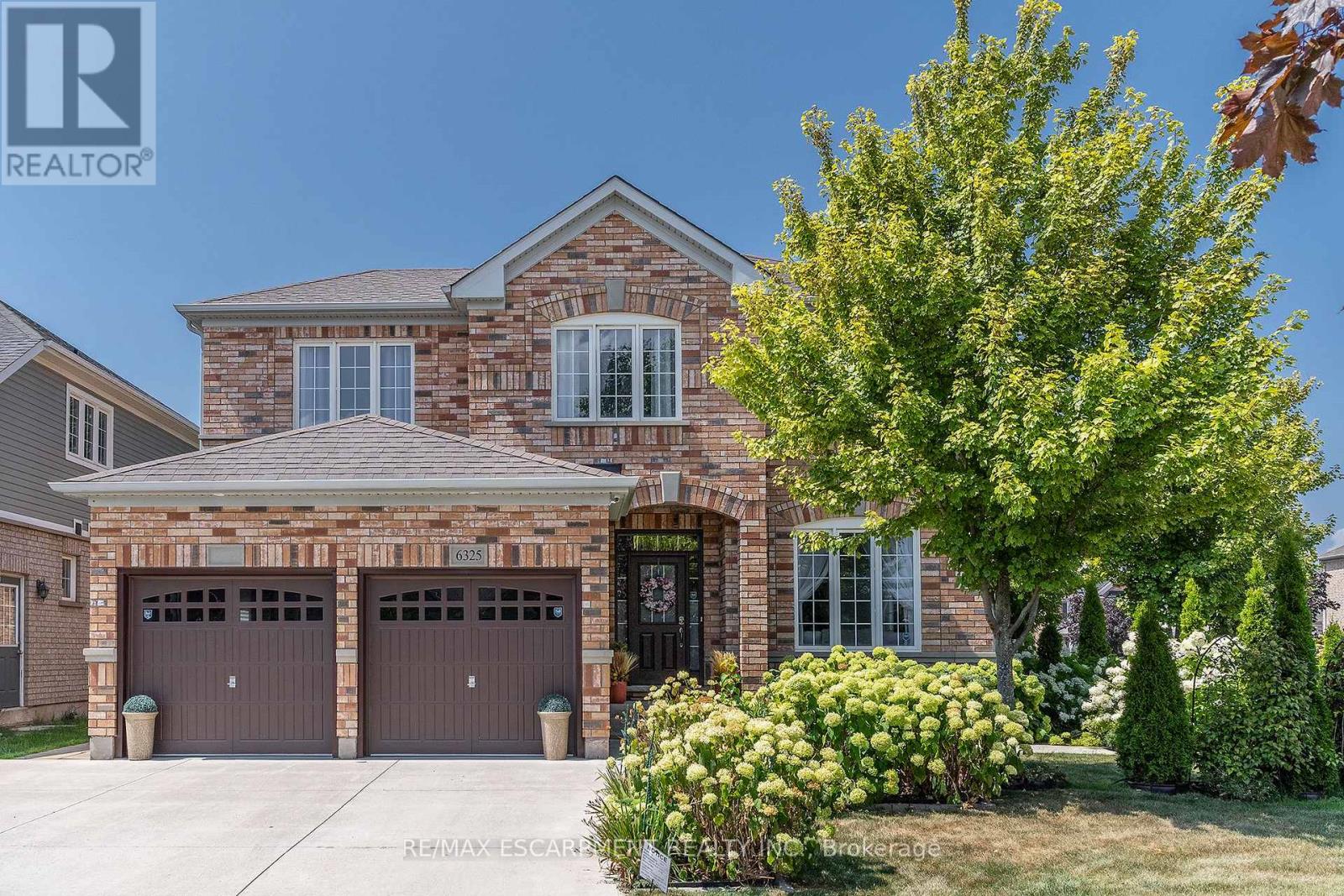
Highlights
Description
- Time on Houseful18 days
- Property typeSingle family
- Neighbourhood
- Median school Score
- Mortgage payment
Stunning Great Gulf built 2 storey home with numerous upgrades on a beautiful private corner lot. Prepare to be wowed the moment you walk in by the grand foyer. The Liv Rm/Din Rm offers a great open concept perfect for family gatherings. The rear of the homes features open concept Kitch, Breakfast area and Fam Rm offering even more space for family gathering and an entertainers dream. The Fam Rm offers cathedral ceilings & gas fireplace for cozy game & movie nights at home. The Kitchen will make you the envy of all your friends with island offering additional seating, plenty of cabinets & stone counters, S/S appliances & modern lighting and backsplash. This floor is complete with 2 pce powder rm and the convenience of main flr laundry. The 2nd floor is perfect for the growing family offering a loft area for the kids to have their own space. Master retreat with 5+ pce spa like bath and his & her walk-in closets. Two additional spacious bedrooms and a 4 pce bath complete this level. The large basement awaits your vision. Prepare to be wowed by this gorgeous backyard landscaping, offering plenty of seating and breathtaking flowers. The gardens have been planted to give plenty of privacy and serenity. Looking for a home the checks ALL the boxes adn close to all conveniences in a 10++ neighbourhood....THIS IS IT!!! BONUS: Sky lights and extra windows bring in additional sunlight. dark engineered hardwood through out, upgraded counters, upscale lighting & all brick and breathtaking gardens. (id:63267)
Home overview
- Cooling Central air conditioning
- Heat source Natural gas
- Heat type Forced air
- Sewer/ septic Sanitary sewer
- # total stories 2
- # parking spaces 6
- Has garage (y/n) Yes
- # full baths 2
- # half baths 1
- # total bathrooms 3.0
- # of above grade bedrooms 3
- Has fireplace (y/n) Yes
- Subdivision 219 - forestview
- Lot size (acres) 0.0
- Listing # X12340308
- Property sub type Single family residence
- Status Active
- Primary bedroom 3.25m X 4.78m
Level: 2nd - Bedroom 3.25m X 3.35m
Level: 2nd - Loft 3.25m X 3.35m
Level: 2nd - Bedroom 3.25m X 3.35m
Level: 2nd - Dining room 2.92m X 3.35m
Level: Main - Family room 3.96m X 4.83m
Level: Main - Living room 2.92m X 3.35m
Level: Main - Kitchen 3.35m X 4.11m
Level: Main - Laundry 2.54m X 1.27m
Level: Main - Eating area 3.66m X 4.32m
Level: Main
- Listing source url Https://www.realtor.ca/real-estate/28724068/6325-st-michael-avenue-niagara-falls-forestview-219-forestview
- Listing type identifier Idx

$-2,666
/ Month



