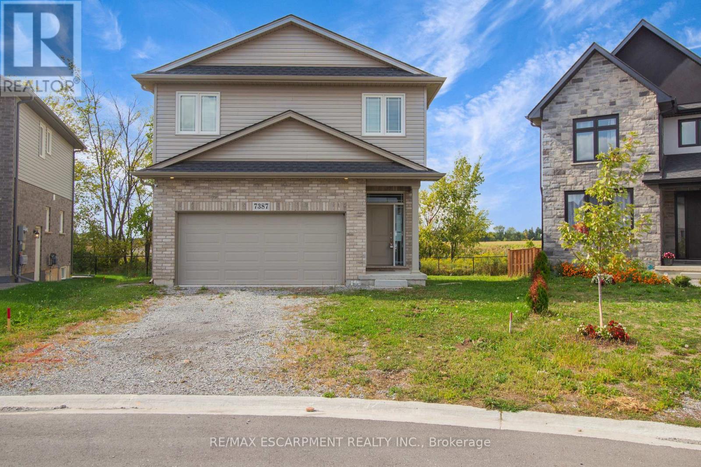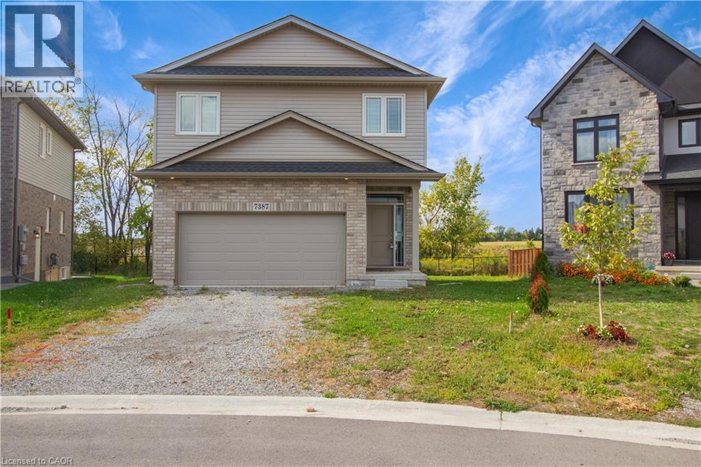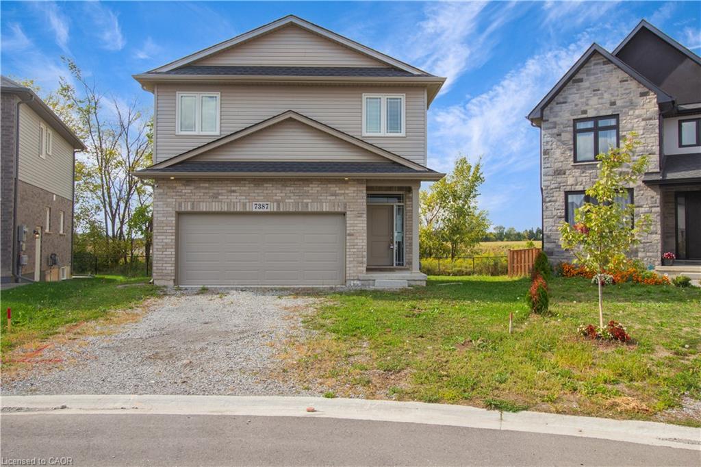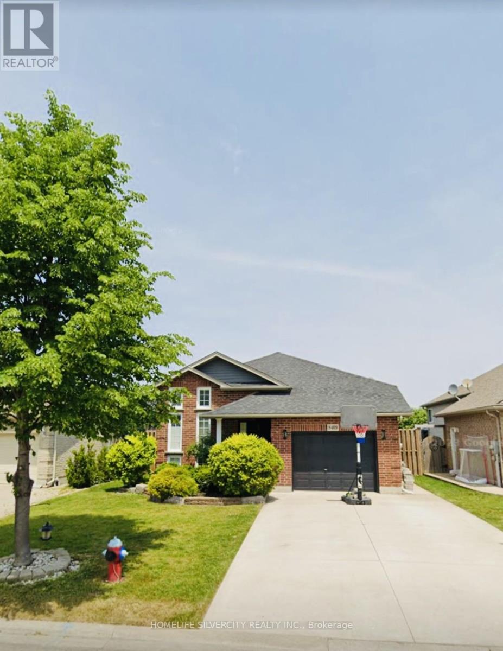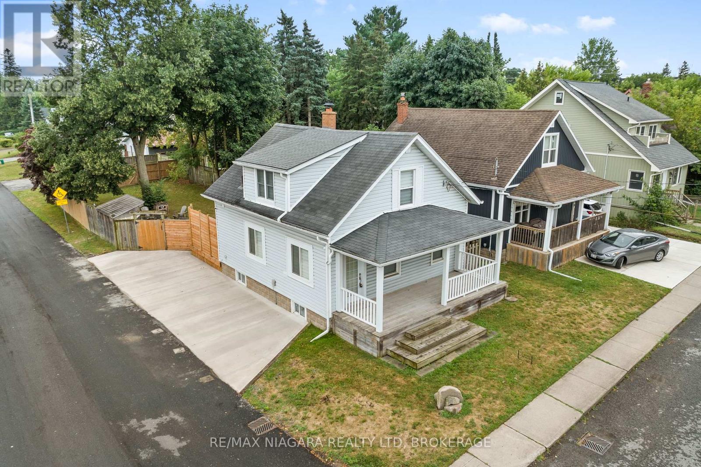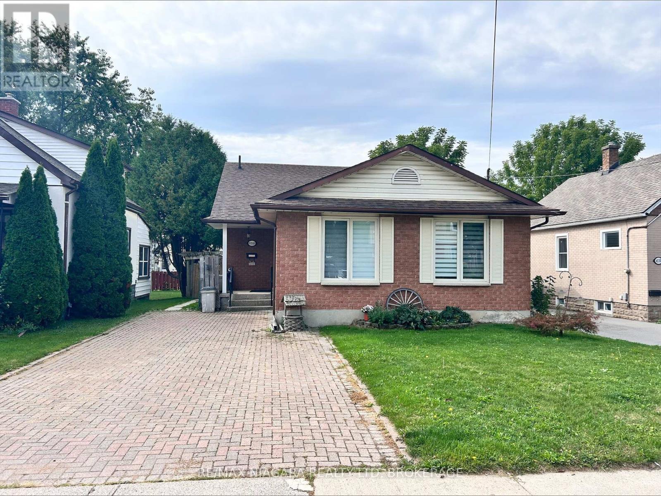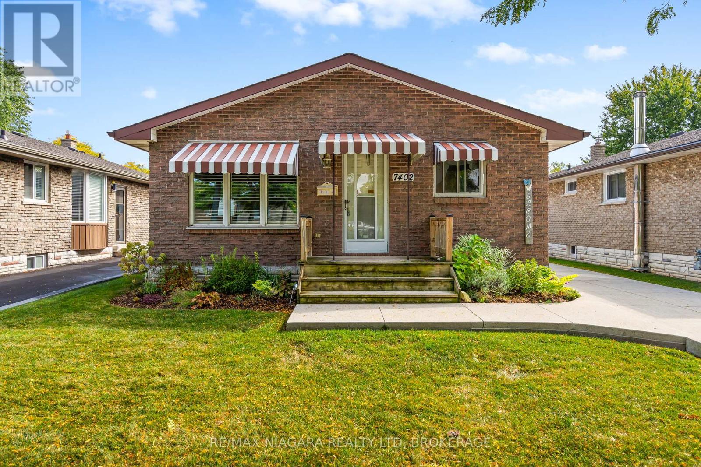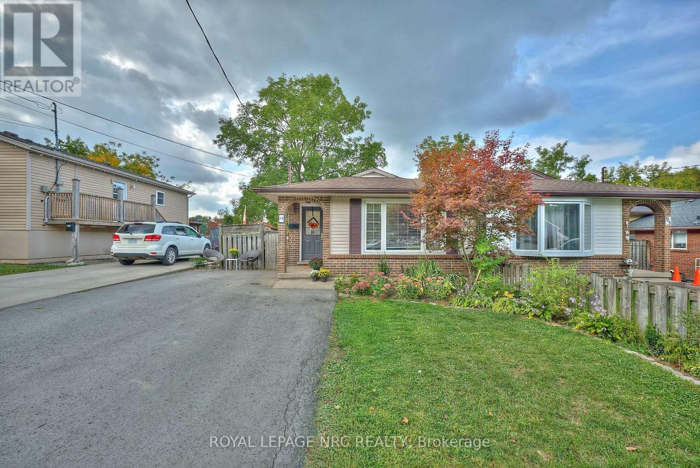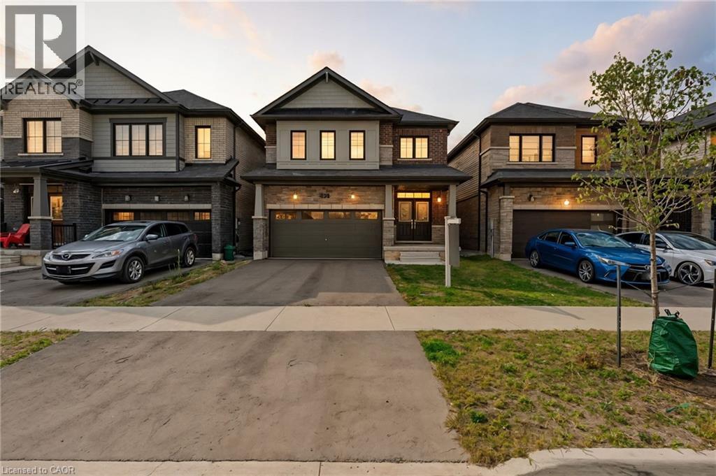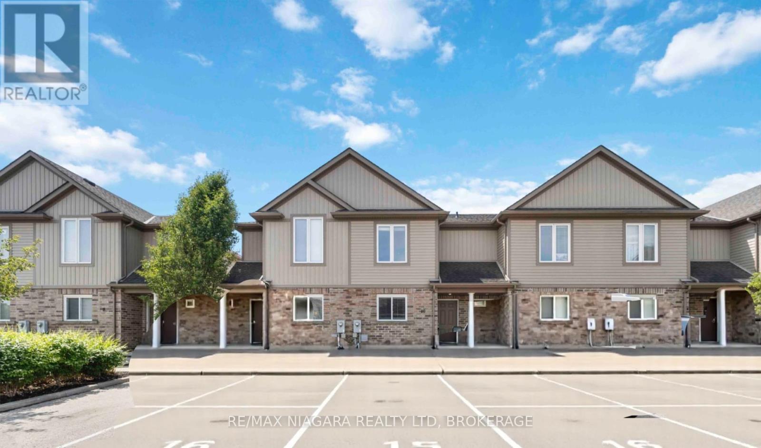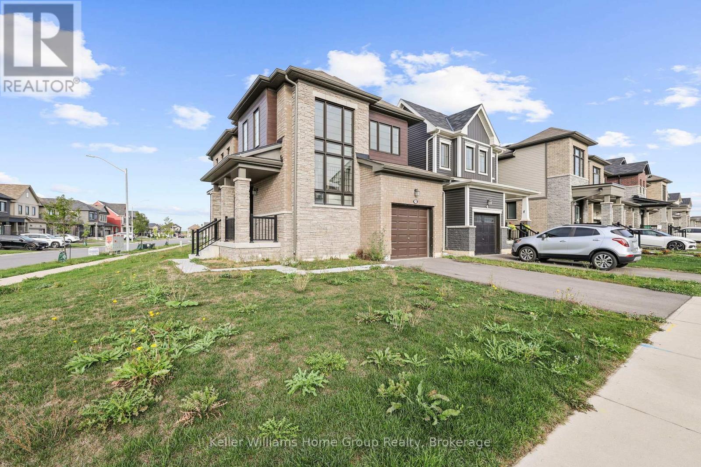- Houseful
- ON
- Niagara Falls
- Caledonia
- 6330 Caledonia St
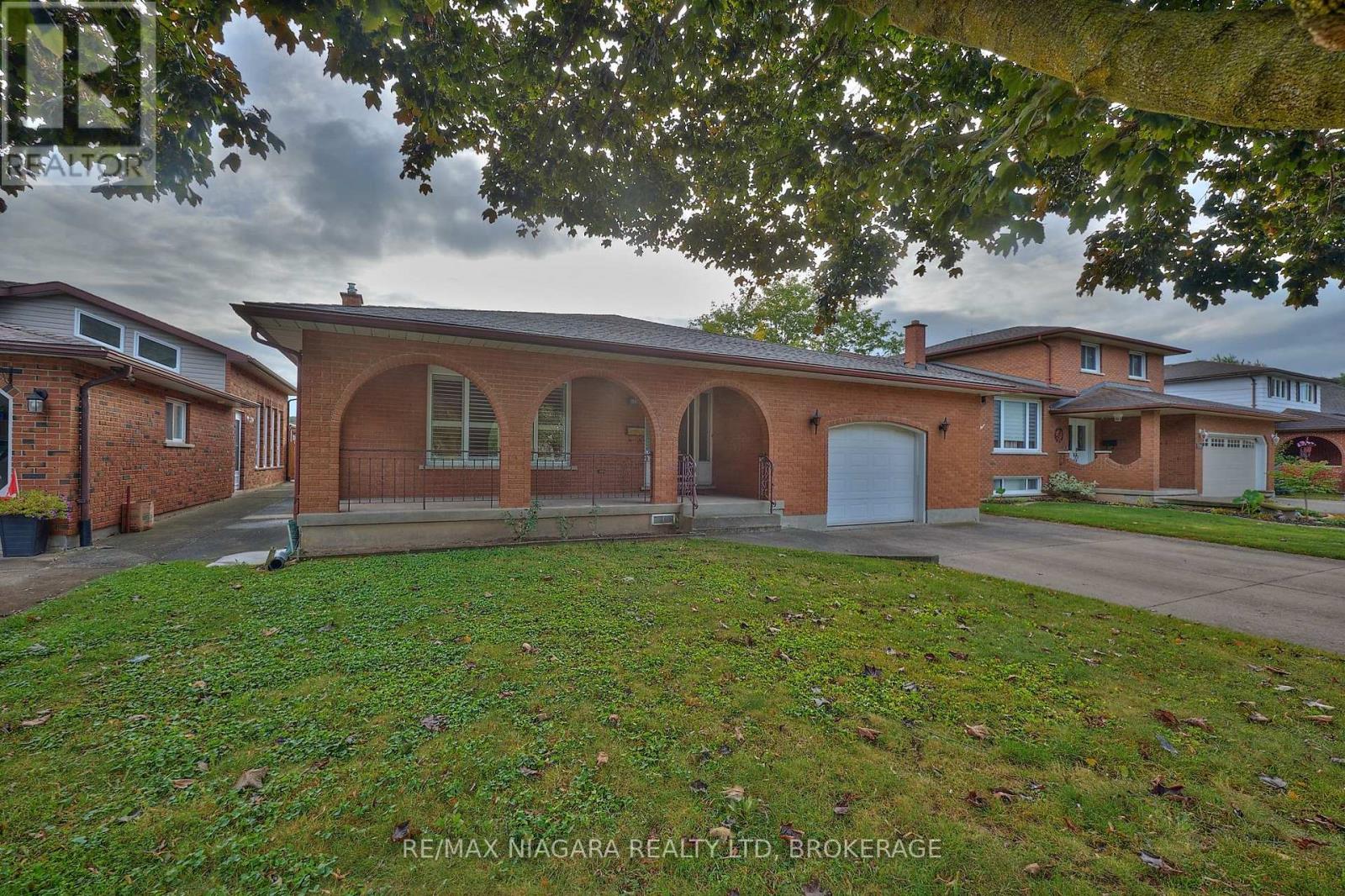
Highlights
Description
- Time on Housefulnew 9 hours
- Property typeSingle family
- Neighbourhood
- Median school Score
- Mortgage payment
Welcome to 6330 Caledonia Street, a spacious 3-bedroom, 2-bathroom backsplit located in a desirable Niagara Falls neighbourhood. Close to schools, shopping, and everyday amenities, this home offers convenience and great potential for families. A large concrete front porch adds charm and curb appeal, welcoming you inside. The main floor includes a bright living room and formal dining room, perfect for gatherings and entertaining. The upper level features three bedrooms and a full bathroom, providing comfortable family living. On the lower level, you'll find a large family room with a cozy wood-burning fireplace and a walk-up to the bright sunroom, complete with a gas hookup and sink ideal for year-round enjoyment. The basement level offers a recreational room, laundry area, and two cantinas, perfect for storage, a wine cellar, or hobby space. California shutters are featured throughout. While the home may require some cosmetic updating, it offers fantastic in-law potential and is well-suited for multigenerational living. With its flexible layout, ample living areas, and sought-after location, 6330 Caledonia is a wonderful place to call home. (id:63267)
Home overview
- Cooling Central air conditioning
- Heat source Natural gas
- Heat type Forced air
- Sewer/ septic Sanitary sewer
- # parking spaces 5
- Has garage (y/n) Yes
- # full baths 2
- # total bathrooms 2.0
- # of above grade bedrooms 3
- Flooring Tile
- Has fireplace (y/n) Yes
- Subdivision 217 - arad/fallsview
- Directions 2060002
- Lot size (acres) 0.0
- Listing # X12423348
- Property sub type Single family residence
- Status Active
- Recreational room / games room 7.06m X 7.72m
Level: Basement - Bathroom 2.74m X 2.17m
Level: Lower - Family room 8.15m X 6.52m
Level: Lower - Living room 5.14m X 3.66m
Level: Main - Dining room 4.17m X 2.85m
Level: Main - Foyer 1.96m X 3.17m
Level: Main - Kitchen 4.07m X 4.15m
Level: Main - Sunroom 4.27m X 4.31m
Level: Main - 2nd bedroom 3.04m X 3.5m
Level: Upper - Bedroom 3.14m X 2.77m
Level: Upper - Primary bedroom 3.81m X 4.11m
Level: Upper - Bathroom 2.75m X 2.4m
Level: Upper
- Listing source url Https://www.realtor.ca/real-estate/28905638/6330-caledonia-street-niagara-falls-aradfallsview-217-aradfallsview
- Listing type identifier Idx

$-1,864
/ Month

