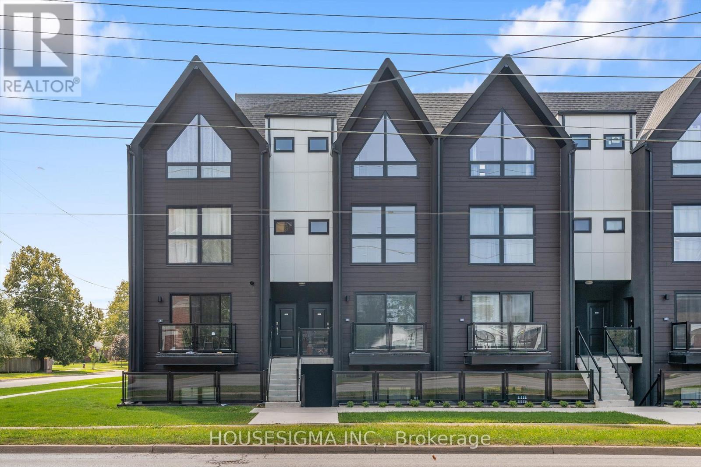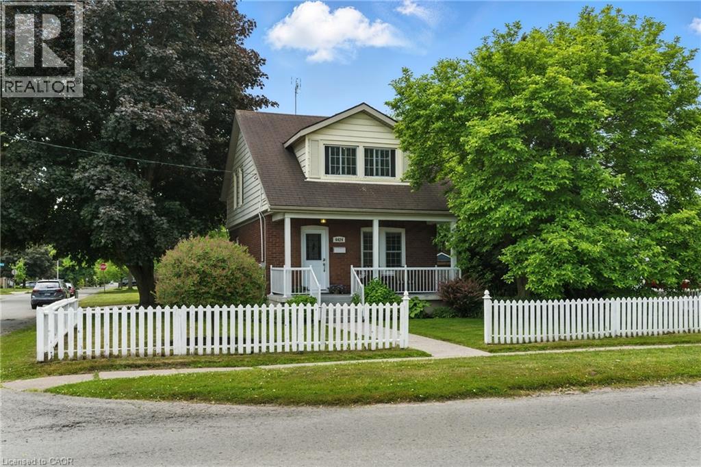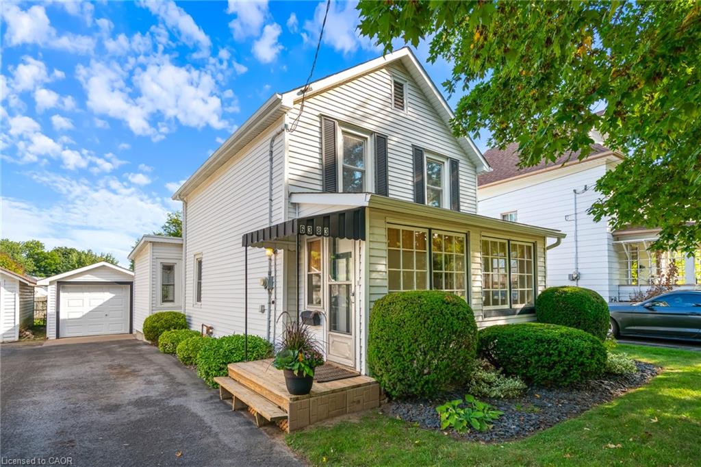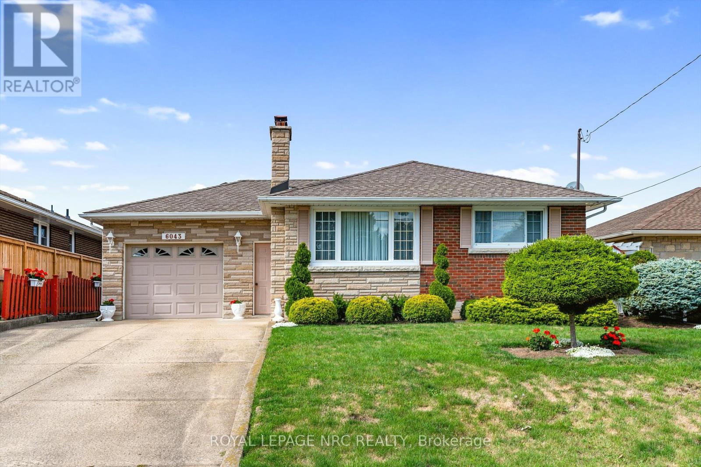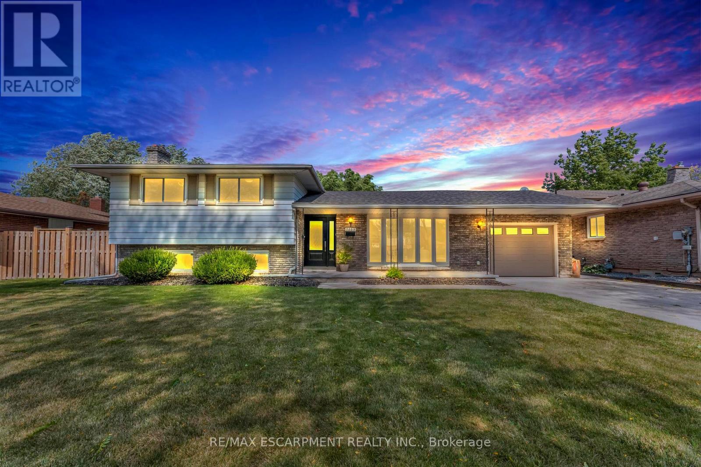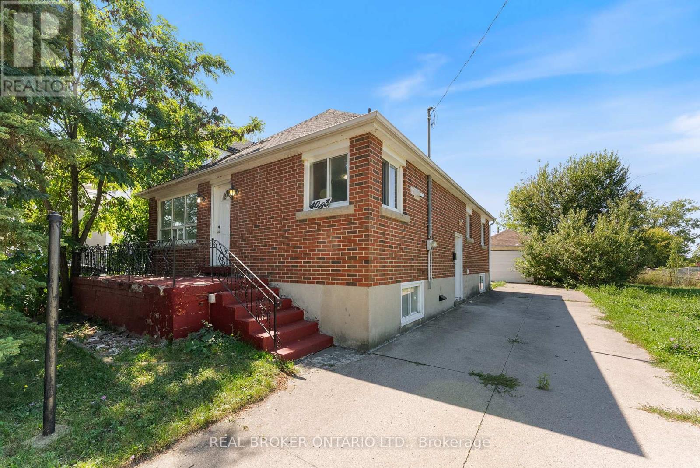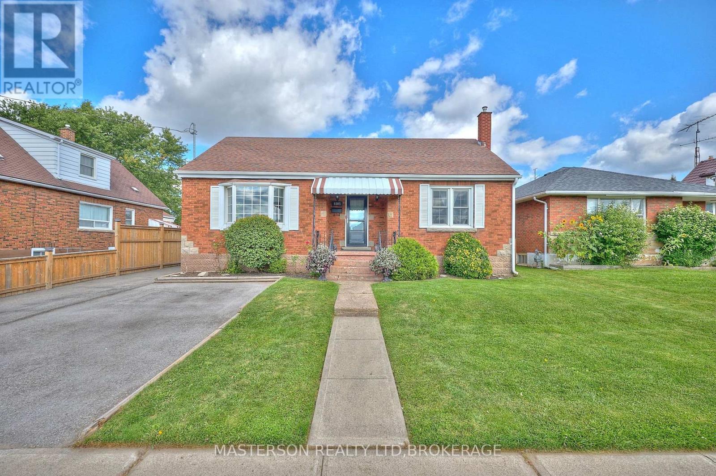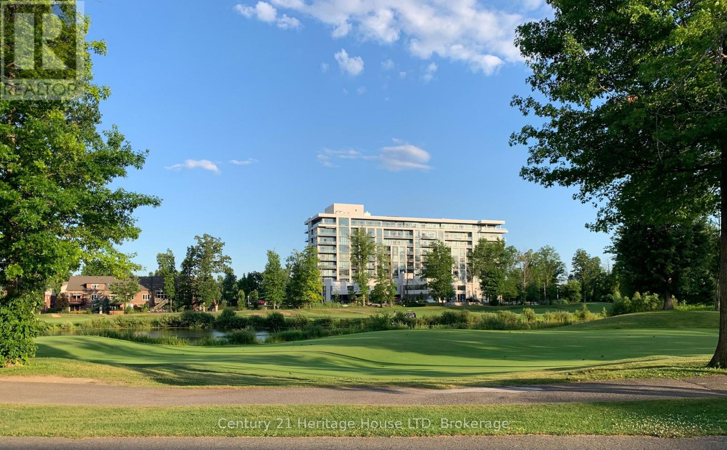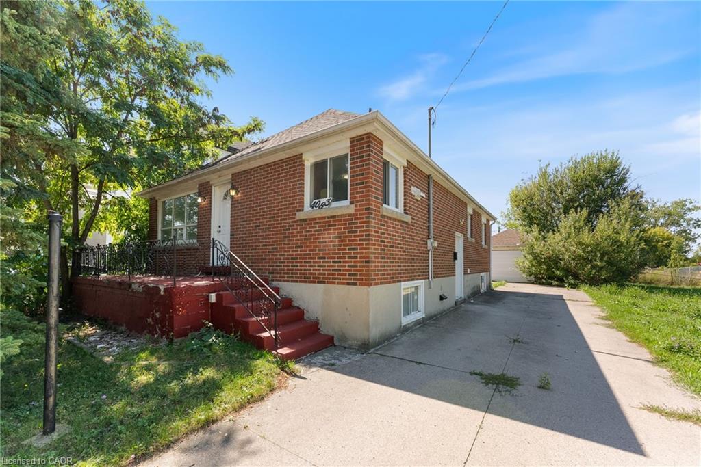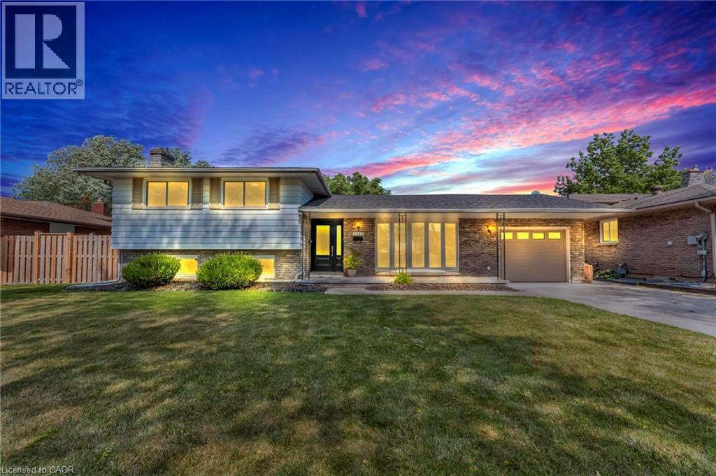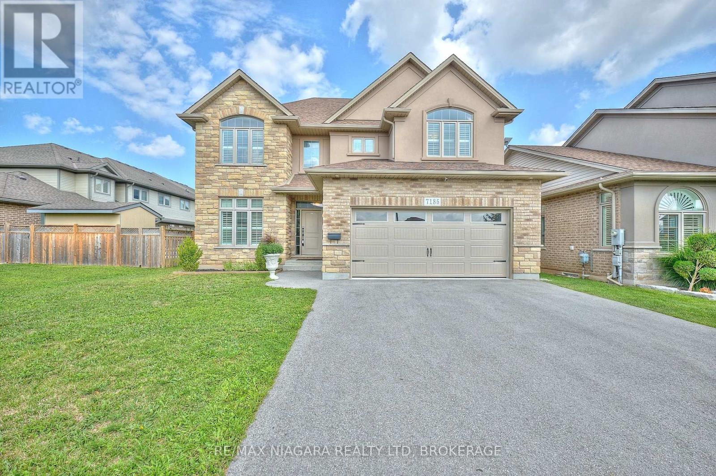- Houseful
- ON
- Niagara Falls
- Drummond Industrial Park
- 6342 Sam Iorfida Dr
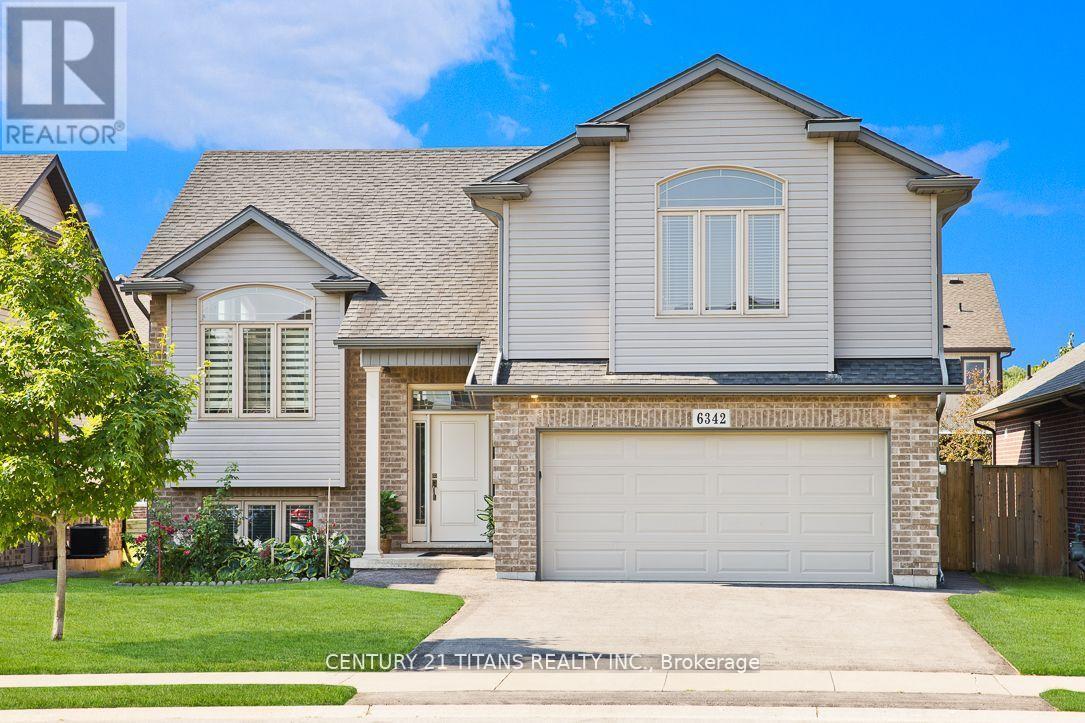
Highlights
Description
- Time on Housefulnew 22 hours
- Property typeSingle family
- StyleRaised bungalow
- Neighbourhood
- Median school Score
- Mortgage payment
Excellent Neighborhood, This beautiful Bungalow Loft home offering over 2400 SQFT of living space, all finished by the builder. Built in 2017, features 3+2 bedrooms and 3 washrooms. Built with a Finished basement and separate convenient entrance from the Garage. High Vaulted ceilings and large windows throughout. A modern maple kitchen with Gas stove, Quartz counter top, backsplash and under-mount lighting. The master bedroom comes with a private Ensuite. Large basement windows provide plenty of natural light, and the space can easily be transformed into a basement apartment. A cozy 10 x 10 deck with a large backyard to entertain. Located in a wonderful family neighborhood, close to parks, schools, shopping and restaurants. minutes away from attractions of Niagara Falls, Wineries and Casinos. (id:63267)
Home overview
- Cooling Central air conditioning
- Heat source Natural gas
- Heat type Forced air
- Sewer/ septic Sanitary sewer
- # total stories 1
- # parking spaces 6
- Has garage (y/n) Yes
- # full baths 3
- # total bathrooms 3.0
- # of above grade bedrooms 5
- Flooring Hardwood, tile, carpeted
- Subdivision 220 - oldfield
- Lot size (acres) 0.0
- Listing # X12388832
- Property sub type Single family residence
- Status Active
- Primary bedroom 5.5m X 3.3m
Level: 2nd - Bathroom Measurements not available
Level: Basement - 5th bedroom Measurements not available
Level: Basement - 4th bedroom Measurements not available
Level: Basement - Recreational room / games room Measurements not available
Level: Basement - 2nd bedroom 3.71m X 3.13m
Level: Ground - Living room 4.75m X 3.9m
Level: Ground - Kitchen 4.45m X 4.32m
Level: Ground - 3rd bedroom 3.66m X 3.03m
Level: Ground - Dining room 4.75m X 3.9m
Level: Ground
- Listing source url Https://www.realtor.ca/real-estate/28830650/6342-sam-iorfida-drive-niagara-falls-oldfield-220-oldfield
- Listing type identifier Idx

$-2,131
/ Month

