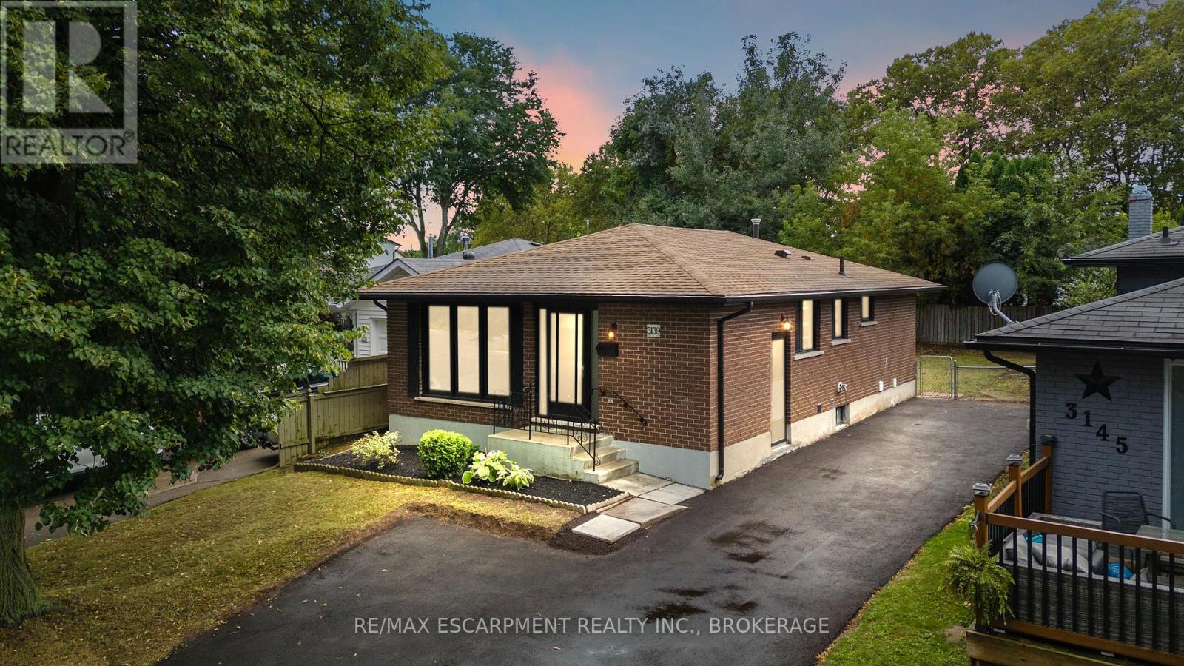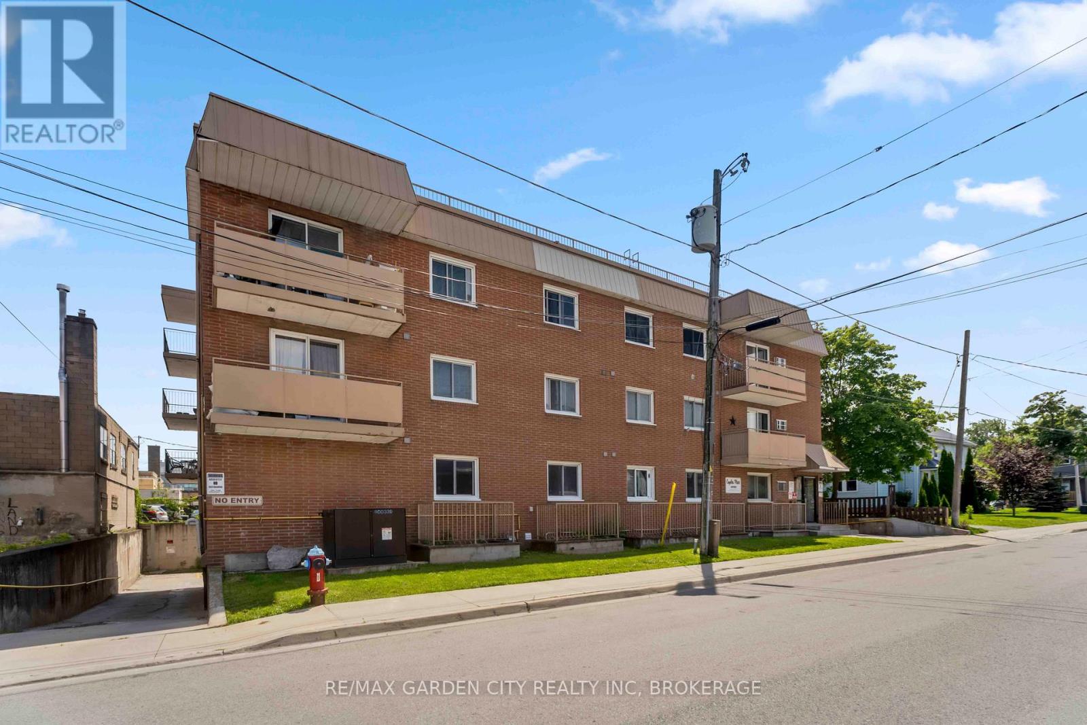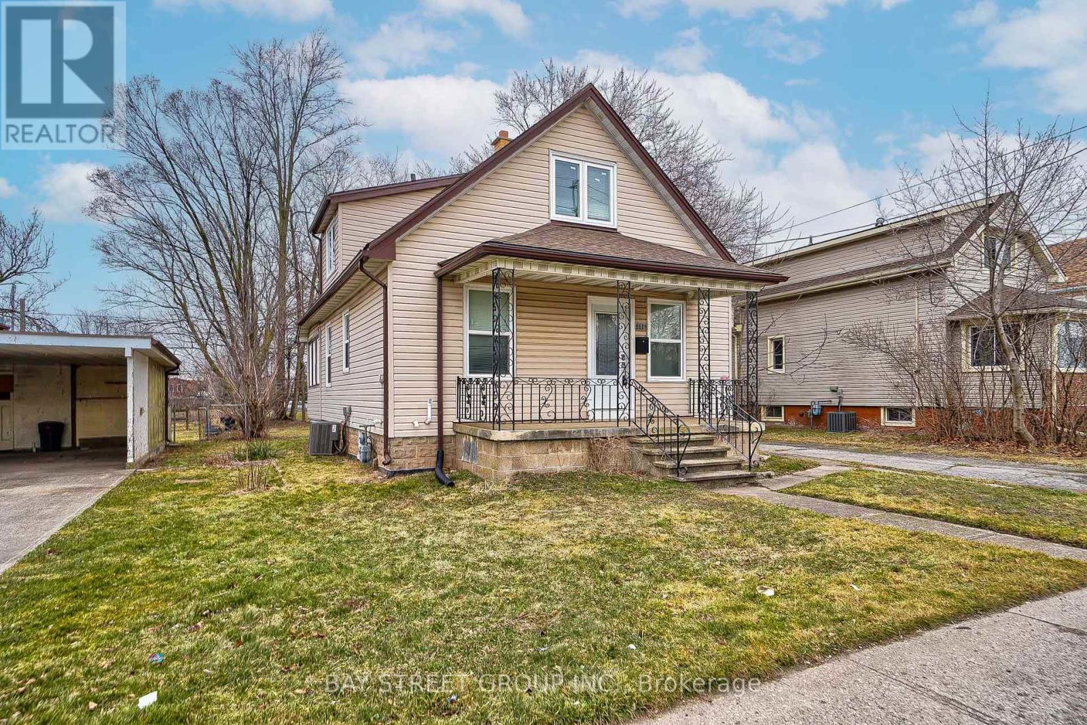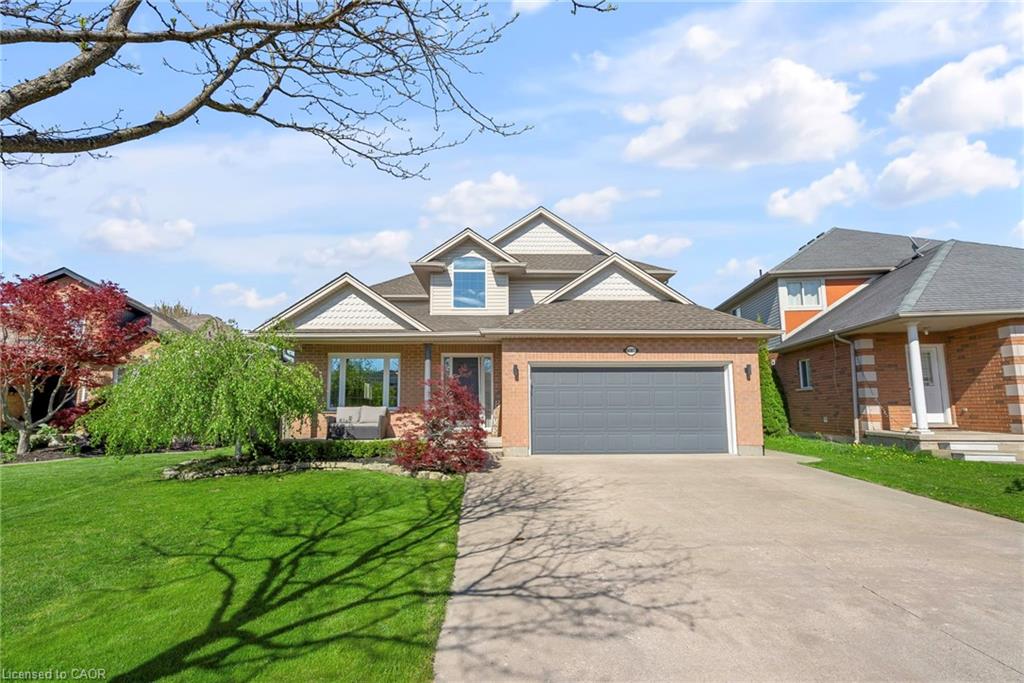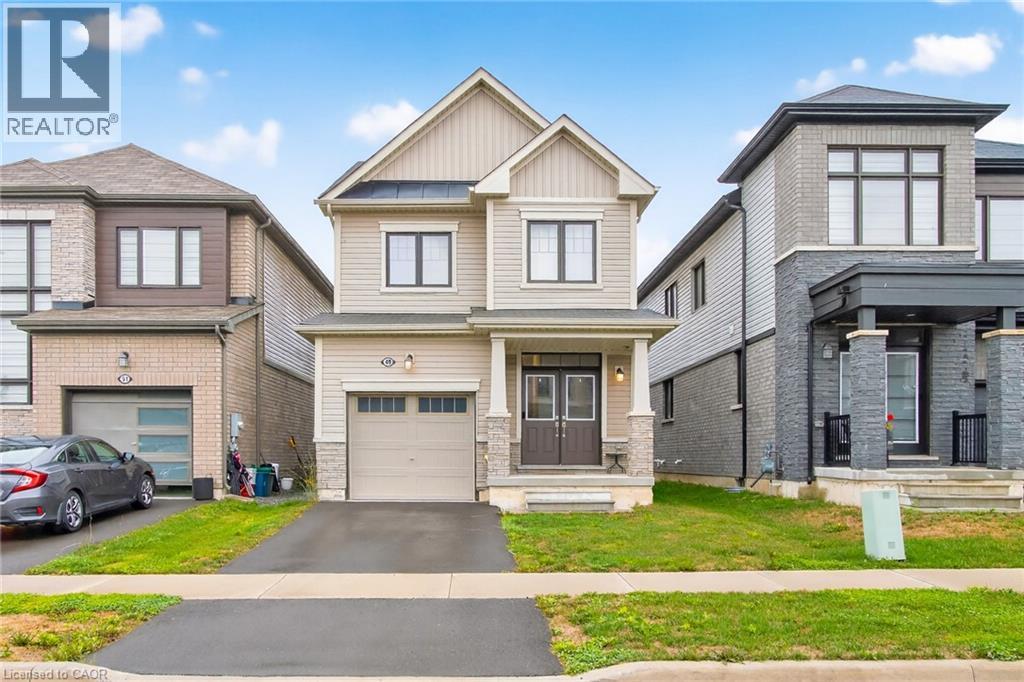- Houseful
- ON
- Niagara Falls
- Leeming
- 6343 Division St
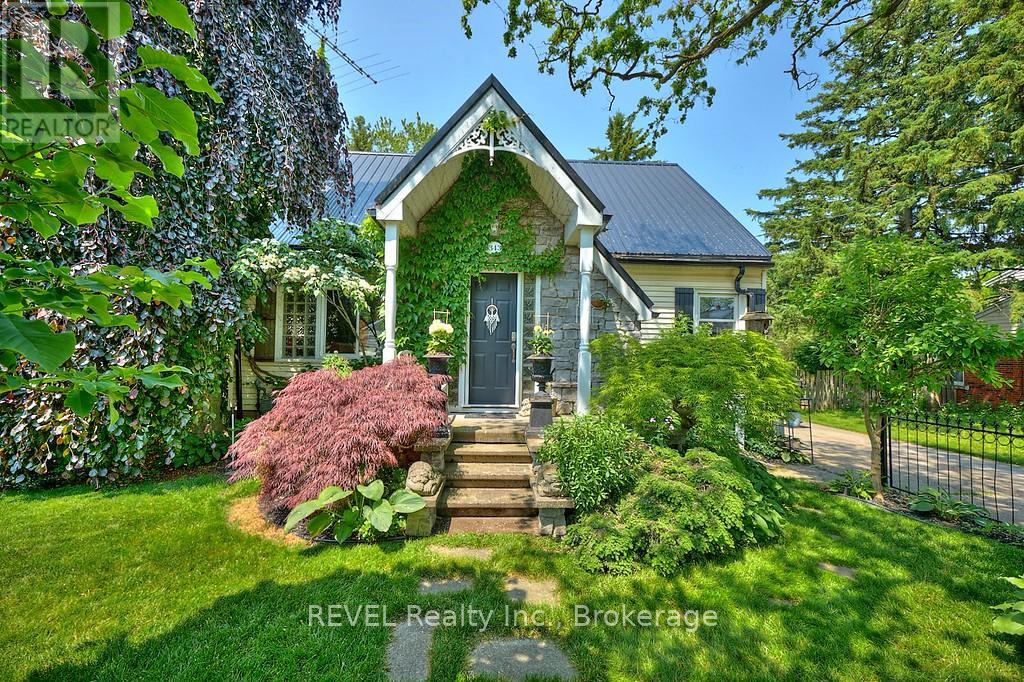
Highlights
Description
- Time on Houseful39 days
- Property typeSingle family
- Neighbourhood
- Median school Score
- Mortgage payment
Welcome to this beautiful character home, lovingly owned and cared for by the same family for 38 years. Full of charm and personality, this cottage-cozy home invites you in with a bright and spacious living area that flows into a warm, eat-in kitchen with windows overlooking the serene backyard. The main floor offers two generously sized bedrooms and a full bath, while the second level provides two more spacious bedrooms perfect for a growing family, guests, or your dream home office setup. Downstairs, the fully finished basement is the ultimate bonus space, featuring a wood stove for those cozy evenings, a wet bar, Murphy bed, and a convenient two-piece bath ideal for entertaining or accommodating guests. Step outside through the breezeway, which connects to the 1-car garage, and into your own private backyard retreat. Set on a deep 56 x 195 ft. lot, the outdoor space is a showstopper: a Victorian-style bunkie with hydro, two cedar sheds, tranquil pond, hot tub, built-in BBQ, fire pit, and a full irrigation system. The lush, award-winning gardens complete the picture. Additional highlights include a new metal roof, R50 insulation. separate entrance with in-law potential, and endless storage throughout. This is more than just a house it's a home filled with heart, history, and everything you need to live, relax, and create lasting memories. (id:55581)
Home overview
- Cooling Central air conditioning
- Heat source Natural gas
- Heat type Forced air
- Sewer/ septic Sanitary sewer
- # total stories 2
- # parking spaces 4
- Has garage (y/n) Yes
- # full baths 1
- # half baths 1
- # total bathrooms 2.0
- # of above grade bedrooms 4
- Subdivision 215 - hospital
- Lot desc Landscaped
- Lot size (acres) 0.0
- Listing # X12310407
- Property sub type Single family residence
- Status Active
- Bedroom 3.81m X 2.67m
Level: 2nd - Bedroom 3.81m X 3.48m
Level: 2nd - Recreational room / games room 6.71m X 5.36m
Level: Basement - Bedroom 3.37m X 2.44m
Level: Main - Dining room 3.25m X 3.51m
Level: Main - Bathroom Measurements not available
Level: Main - Kitchen 5.16m X 3.51m
Level: Main - Bedroom 3.71m X 3.4m
Level: Main - Living room 5.49m X 3.37m
Level: Main
- Listing source url Https://www.realtor.ca/real-estate/28659970/6343-division-street-niagara-falls-hospital-215-hospital
- Listing type identifier Idx

$-1,773
/ Month




