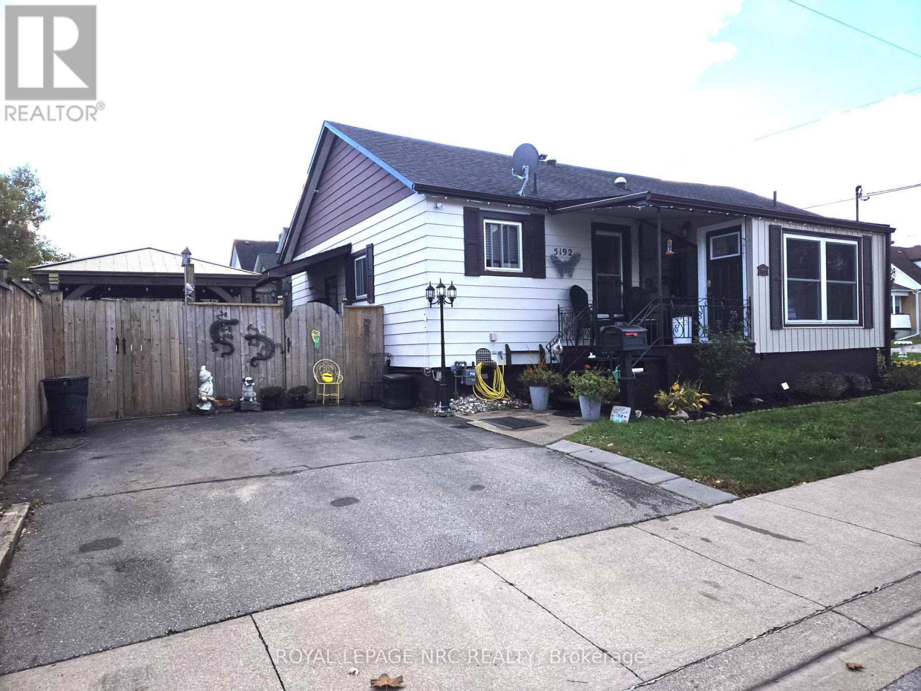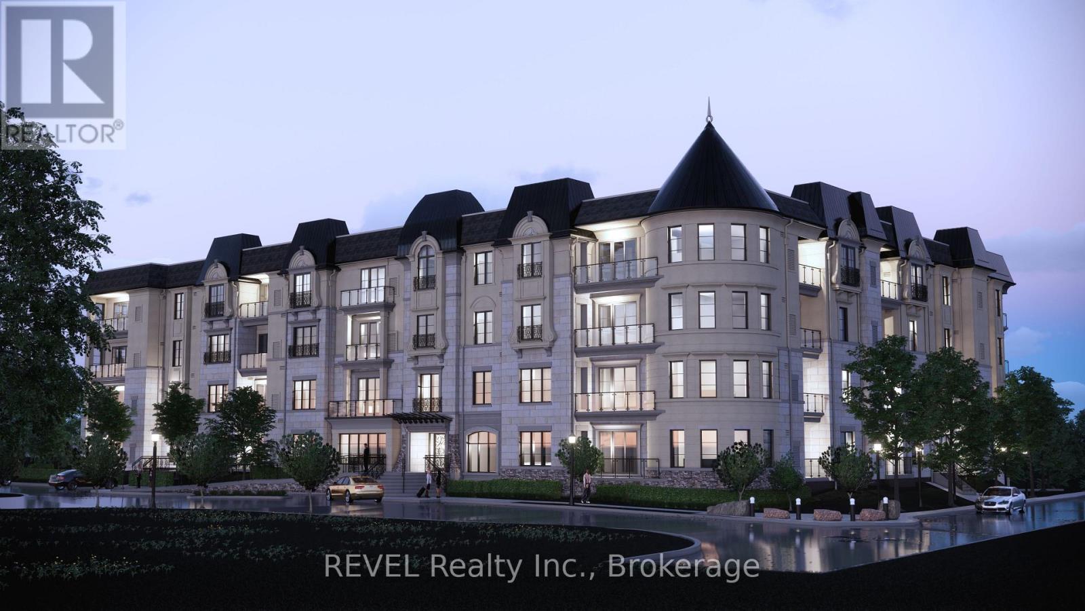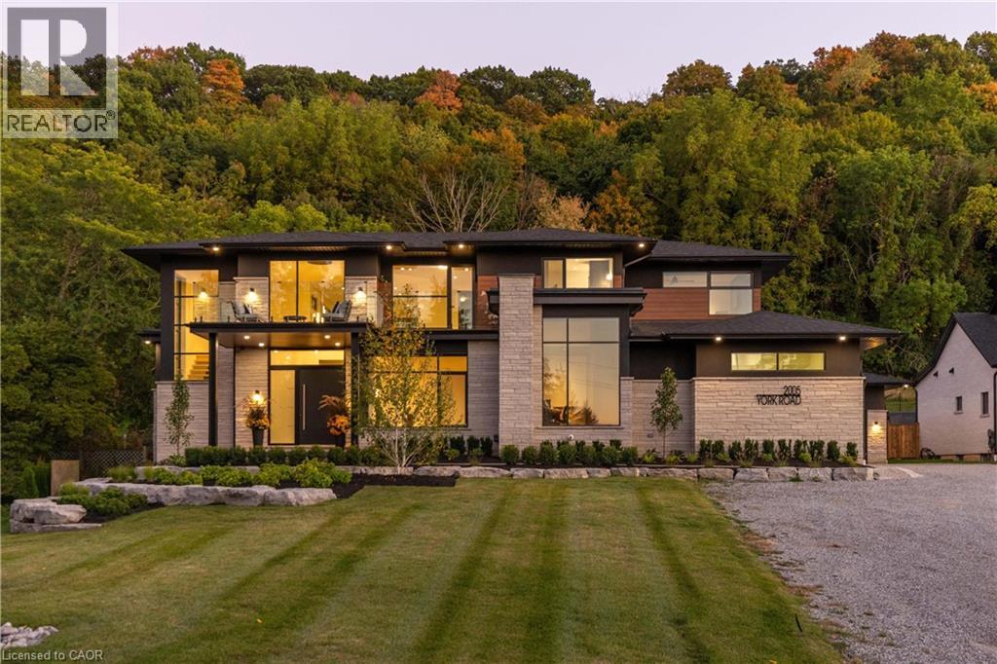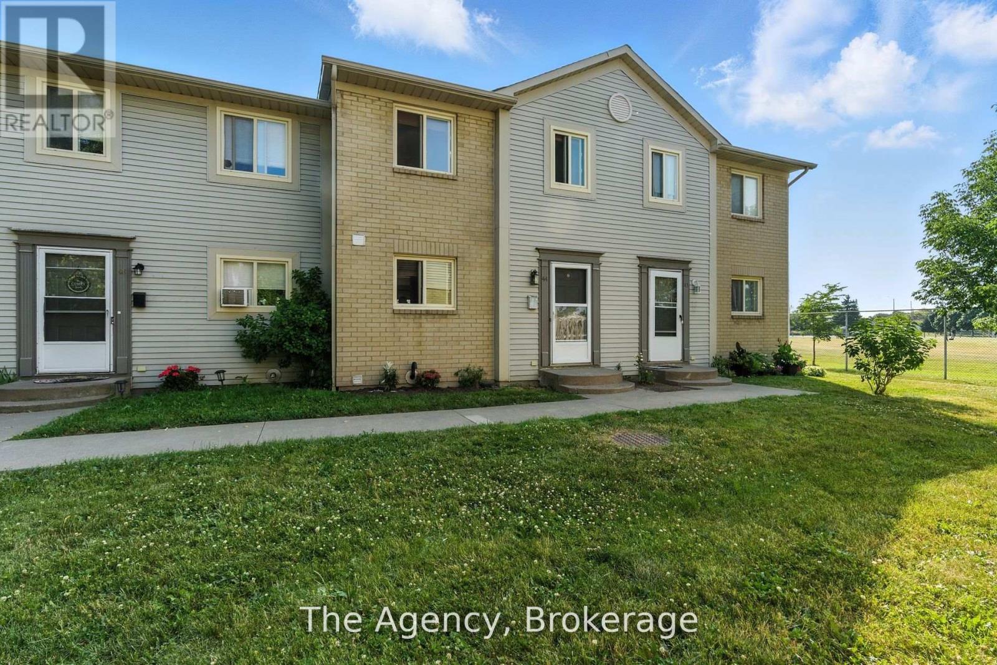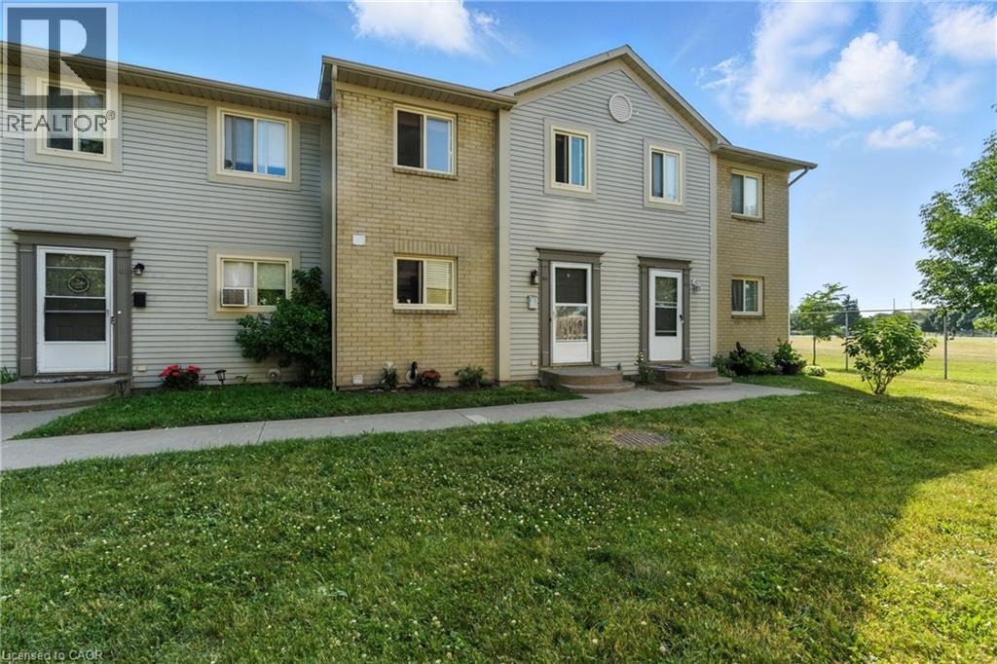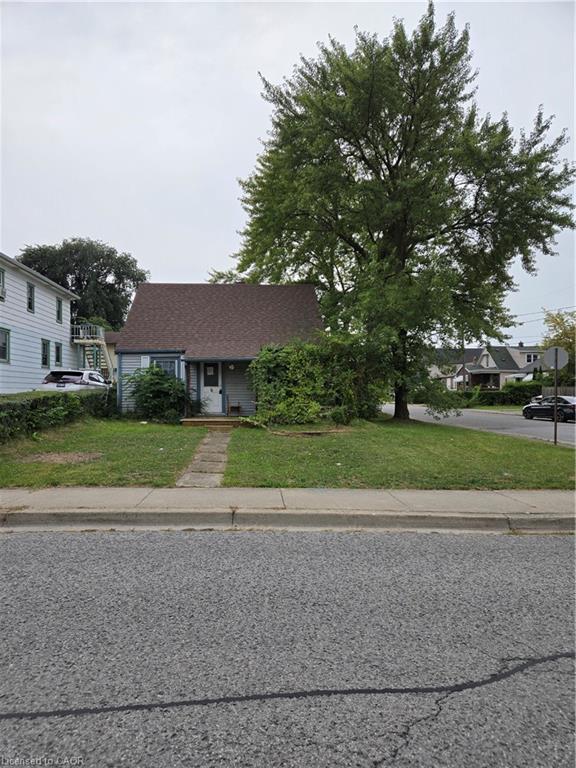- Houseful
- ON
- Niagara Falls
- Cullimore
- 6365 Mcmicking St
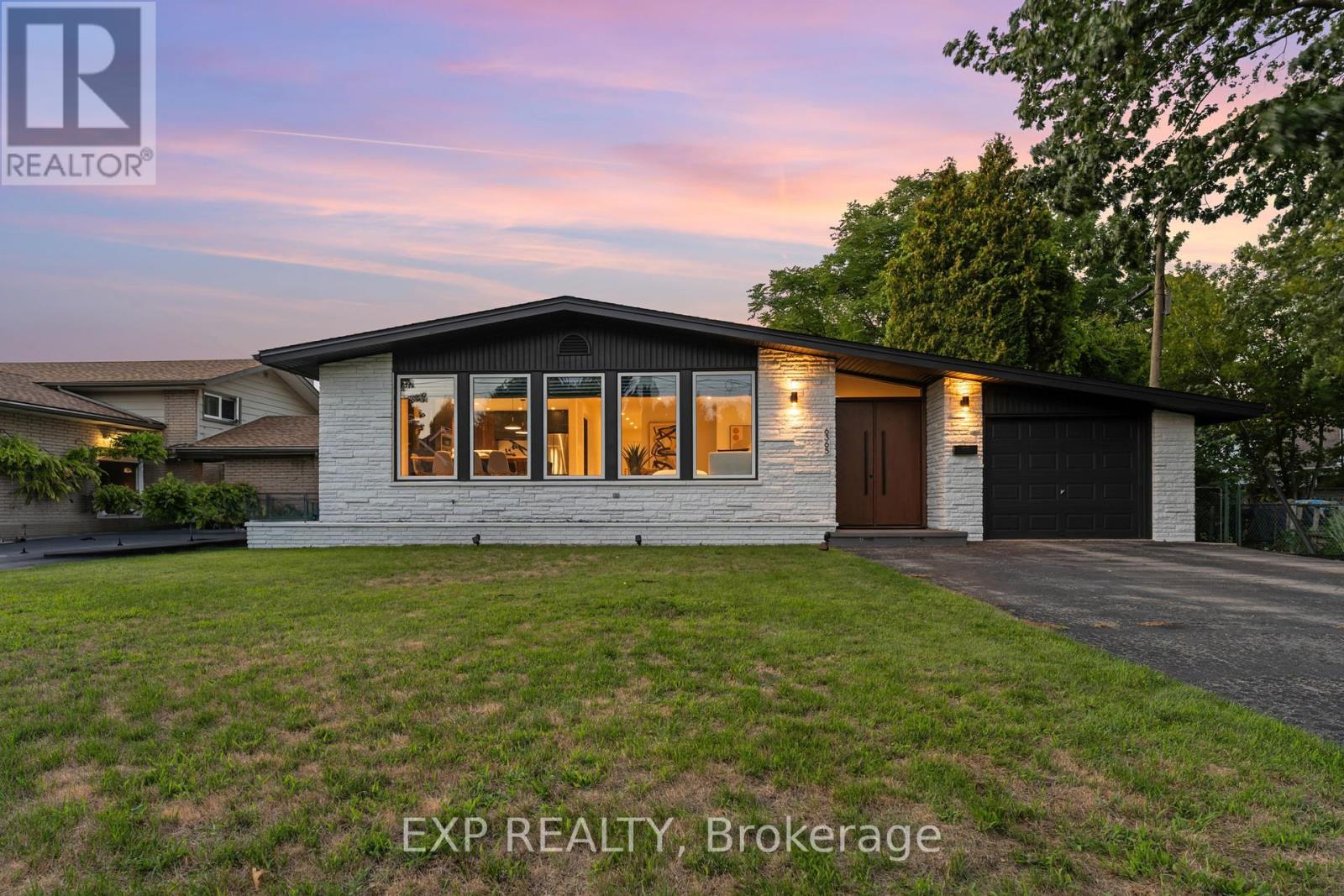
Highlights
Description
- Time on Houseful47 days
- Property typeSingle family
- StyleBungalow
- Neighbourhood
- Median school Score
- Mortgage payment
Impeccably renovated and designed for family living, this 2,400 sq.ft. detached bungalow on a rare 59.88 x 209.88 ft lot in Stamford blends luxury finishes, natural light, and thoughtful comfort. Welcome to 6365 McMicking St. where nearly $200,000 in high-end upgrades elevate everyday living. The heart of the home is the brand-new designer kitchen, featuring quartz countertops, custom cabinetry, Bosch appliances, and a sunny breakfast nook overlooking the dining area. Floor-to-ceiling windows throughout living room, bathe the interior in natural light, seamlessly connecting indoor and outdoor spaces. The main level offers three generous bedrooms and two spa-inspired bathrooms with frameless showers and premium finishes including a primary suite with a walkin closet. Thoughtful additions like energy-efficient lighting, premium flooring, and a laundry underscore both elegance and practicality. The fully finished lower level includes a flexible office space that doubles as a potential bedroom, a full 3 piece bath, and additional living area perfect for an in-law suite or teen retreat. This added functionality pairs beautifully with the oversized lot, offering room to entertain, garden, play, or expand. Imagine hosting summer gatherings in your expansive backyard, basking in the glow from that gorgeous designer kitchen, or enjoying quiet work-from-home days in your bright lower-level office. This is comfort, convenience, and luxury all in Niagara Falls. (id:63267)
Home overview
- Cooling Central air conditioning
- Heat source Natural gas
- Heat type Forced air
- Sewer/ septic Sanitary sewer
- # total stories 1
- # parking spaces 3
- Has garage (y/n) Yes
- # full baths 3
- # total bathrooms 3.0
- # of above grade bedrooms 4
- Has fireplace (y/n) Yes
- Subdivision 206 - stamford
- Lot size (acres) 0.0
- Listing # X12379674
- Property sub type Single family residence
- Status Active
- Other 2.14m X 2.03m
Level: Basement - Exercise room 4.27m X 4.37m
Level: Basement - Utility 4.27m X 11.22m
Level: Basement - Great room 5.48m X 8.25m
Level: Basement - Office 3.07m X 3.43m
Level: Basement - Primary bedroom 3.49m X 3.62m
Level: Main - Living room 4.91m X 6.65m
Level: Main - Foyer 2.11m X 1.83m
Level: Main - Kitchen 3.69m X 3.98m
Level: Main - 2nd bedroom 3.69m X 3.61m
Level: Main - 3rd bedroom 3.69m X 2.87m
Level: Main - Dining room 3.74m X 3.42m
Level: Main
- Listing source url Https://www.realtor.ca/real-estate/28811314/6365-mcmicking-street-niagara-falls-stamford-206-stamford
- Listing type identifier Idx

$-2,613
/ Month




