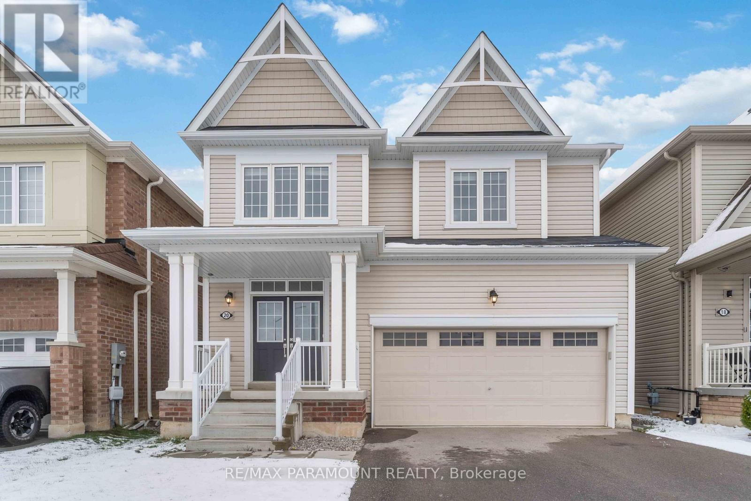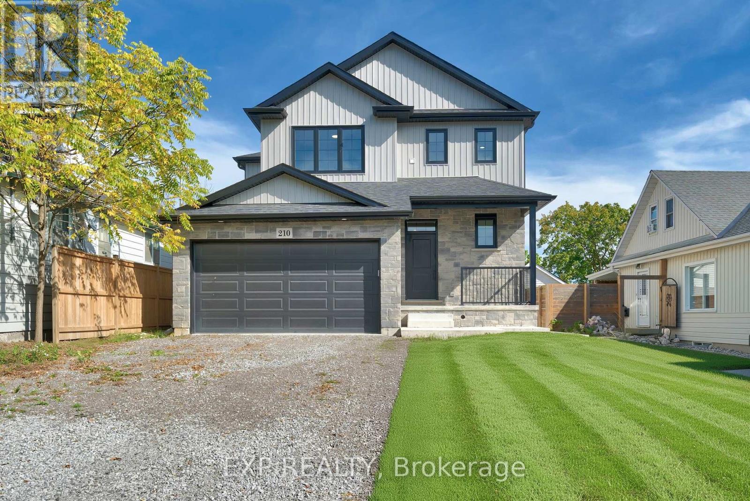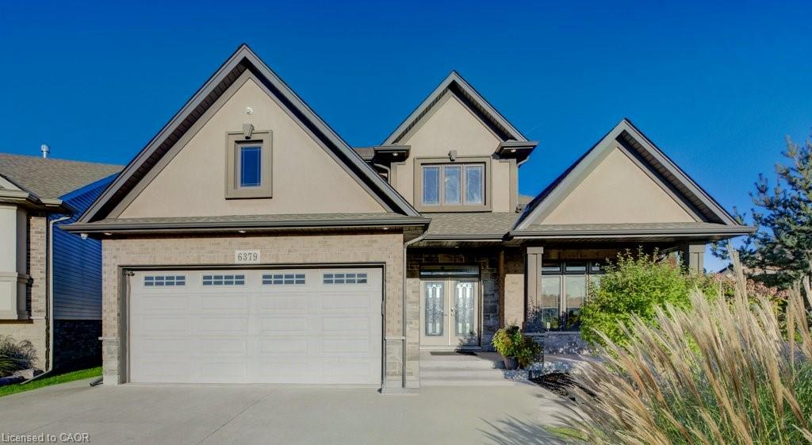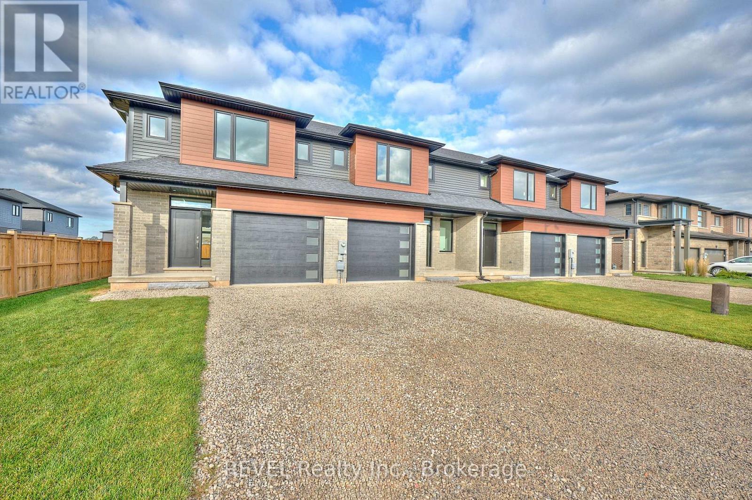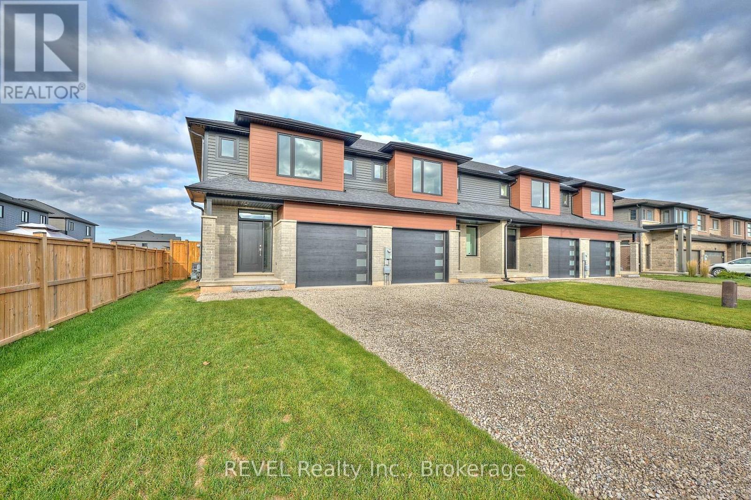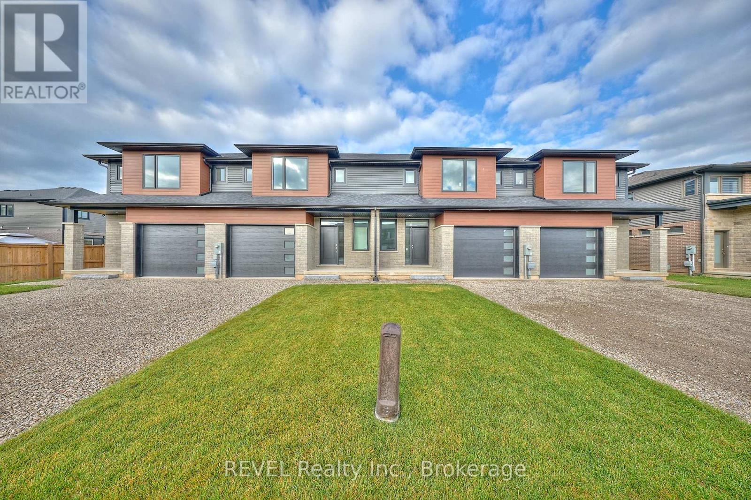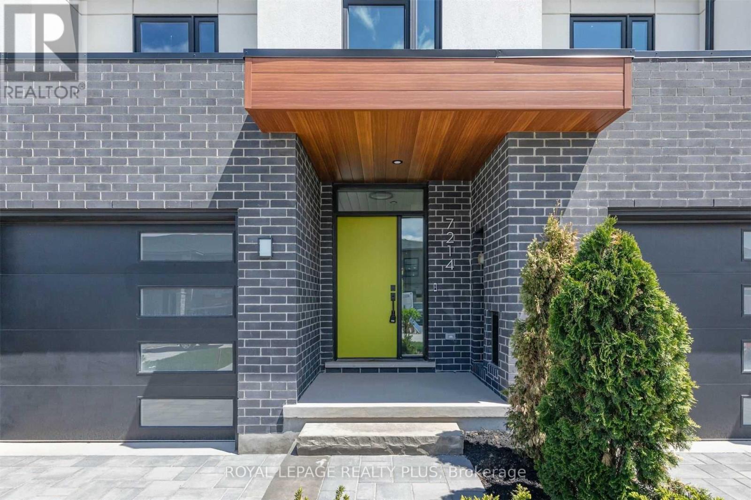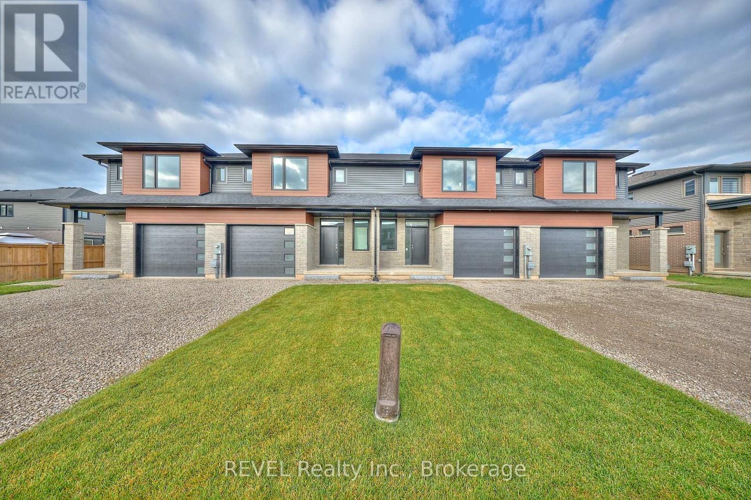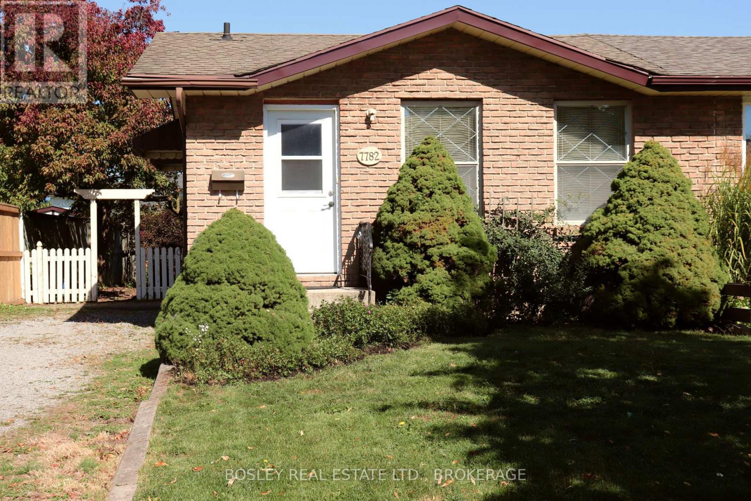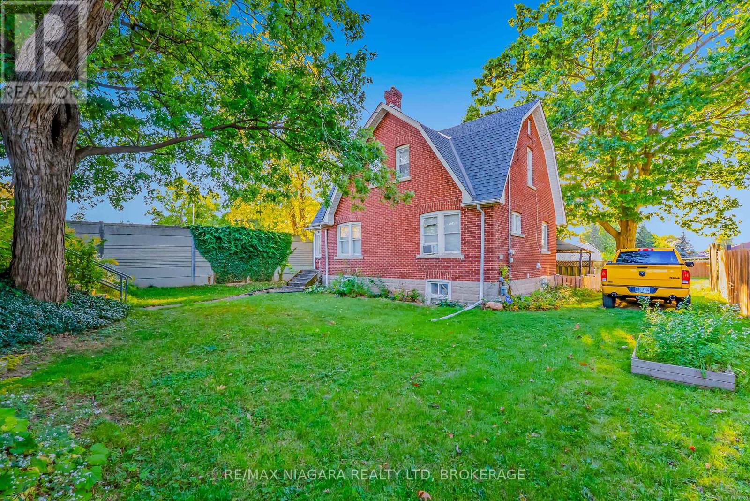- Houseful
- ON
- Niagara Falls
- Garner
- 6379 Christopher Cres
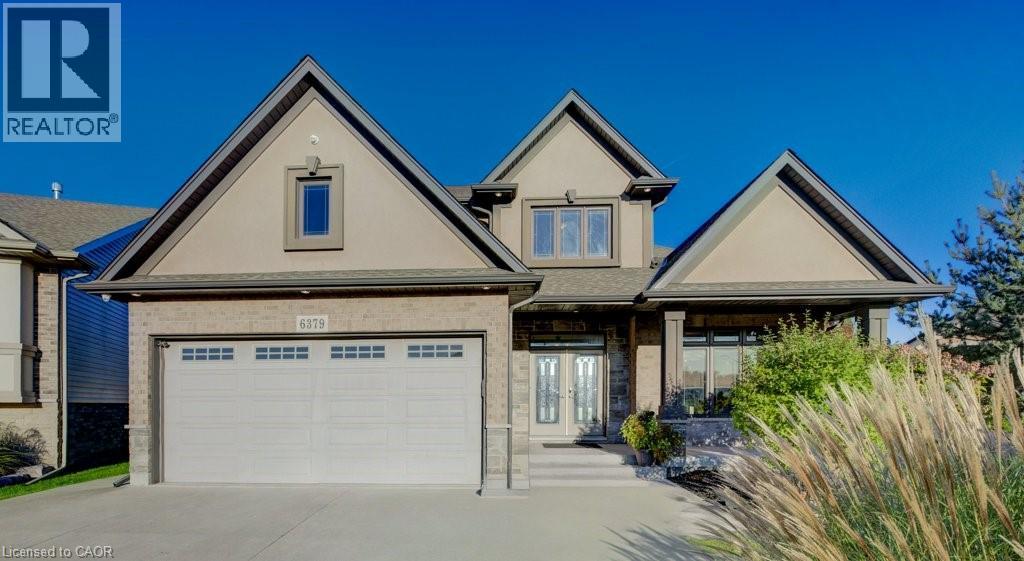
6379 Christopher Cres
6379 Christopher Cres
Highlights
Description
- Home value ($/Sqft)$292/Sqft
- Time on Housefulnew 1 hour
- Property typeSingle family
- Style2 level
- Neighbourhood
- Median school Score
- Year built2011
- Mortgage payment
Welcome to this stunning 4+1 bedroom, 3.5 bathroom home located in one of the most desirable neighbourhoods in Niagara Falls. Offering 4,105 sq. ft. of freshly painted finished living space on a premium pie-shaped lot, this home perfectly combines style, function, and comfort in a family-friendly community close to top-rated schools, shopping, hospital, entertainment, and every amenity you could need. Step inside through the double-door entry into a spacious foyer that sets the tone for the thoughtful layout throughout. A glass partition opens to the formal dining room, connected to the kitchen by a butler’s pantry with another glass door. The open-concept kitchen is a chef’s dream, featuring a gas stove, expansive counter space, island, and dining area that flows seamlessly into the bright living room with gas fireplace. A main-floor laundry room with garage access and a convenient 2-piece bath complete this level. Upstairs, the primary retreat boasts a walk-in closet and a spa-inspired 5-piece ensuite with a separate soaker tub, glass-tiled shower with a bench, and rainfall showerhead. Three additional spacious bedrooms include one with direct access to the shared 5-piece main bath, making it perfect for family living. The fully finished lower level offers a large rec room with wet bar and gas fireplace, an additional bedroom or flex room, a full 4-piece bath, and a generous cold room ideal for entertaining and extra storage. Outside, enjoy your private fenced backyard with a large covered deck, patio, and plenty of green space, all on a pie-shaped lot, perfect for relaxing or hosting gatherings. The double car garage and concrete driveway provide ample parking. This home truly has it all, space, elegance, and location. Don’t miss your chance to live in one of Niagara Falls’ most sought-after neighbourhoods! (id:63267)
Home overview
- Cooling Central air conditioning
- Heat source Natural gas
- Heat type Forced air
- Sewer/ septic Municipal sewage system
- # total stories 2
- # parking spaces 8
- Has garage (y/n) Yes
- # full baths 3
- # half baths 1
- # total bathrooms 4.0
- # of above grade bedrooms 5
- Has fireplace (y/n) Yes
- Subdivision 219 - forestview
- Directions 1992792
- Lot size (acres) 0.0
- Building size 4105
- Listing # 40775231
- Property sub type Single family residence
- Status Active
- Bedroom 2.997m X 3.708m
Level: 2nd - Other 1.854m X 3.327m
Level: 2nd - Full bathroom 3.023m X 3.912m
Level: 2nd - Primary bedroom 5.563m X 4.166m
Level: 2nd - Bedroom 3.378m X 4.47m
Level: 2nd - Bedroom 3.378m X 4.166m
Level: 2nd - Bathroom (# of pieces - 5) 3.378m X 2.692m
Level: 2nd - Utility 5.029m X 3.835m
Level: Basement - Bedroom 3.404m X 4.47m
Level: Basement - Cold room 6.629m X 2.108m
Level: Basement - Bathroom (# of pieces - 4) 3.404m X 2.438m
Level: Basement - Other 4.14m X 4.648m
Level: Basement - Recreational room 7.087m X 4.648m
Level: Basement - Bathroom (# of pieces - 2) 1.676m X 1.499m
Level: Main - Kitchen 4.089m X 4.699m
Level: Main - Laundry 3.023m X 2.819m
Level: Main - Breakfast room 2.921m X 4.699m
Level: Main - Living room 4.166m X 5.944m
Level: Main - Dining room 3.48m X 5.74m
Level: Main - Foyer 2.972m X 3.175m
Level: Main
- Listing source url Https://www.realtor.ca/real-estate/28950256/6379-christopher-crescent-niagara-falls
- Listing type identifier Idx

$-3,200
/ Month

