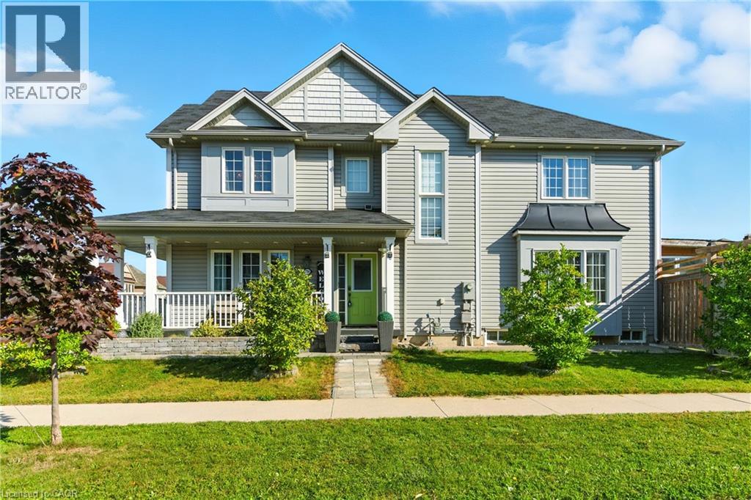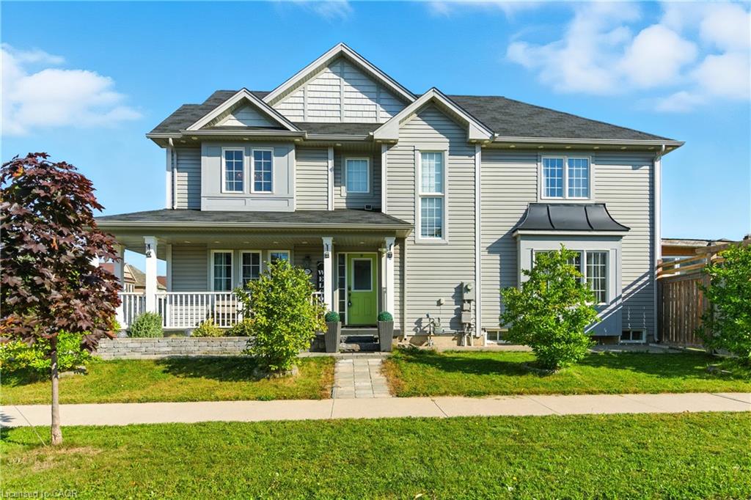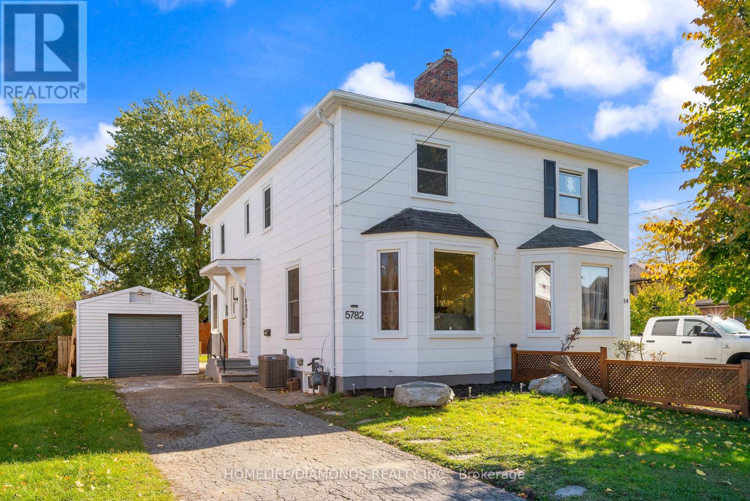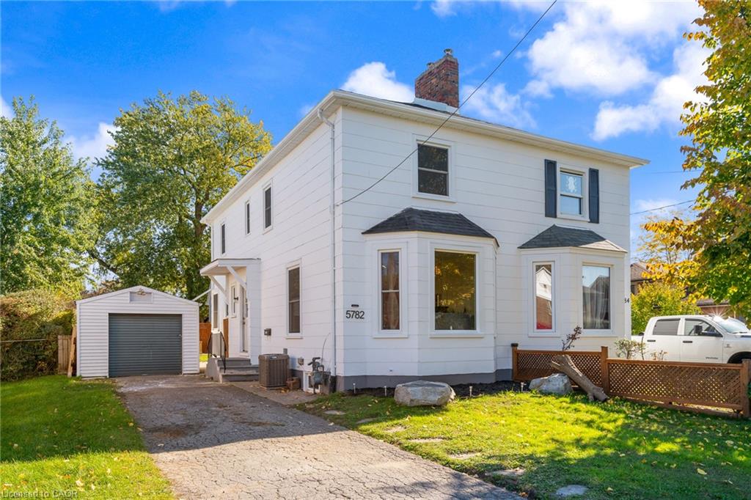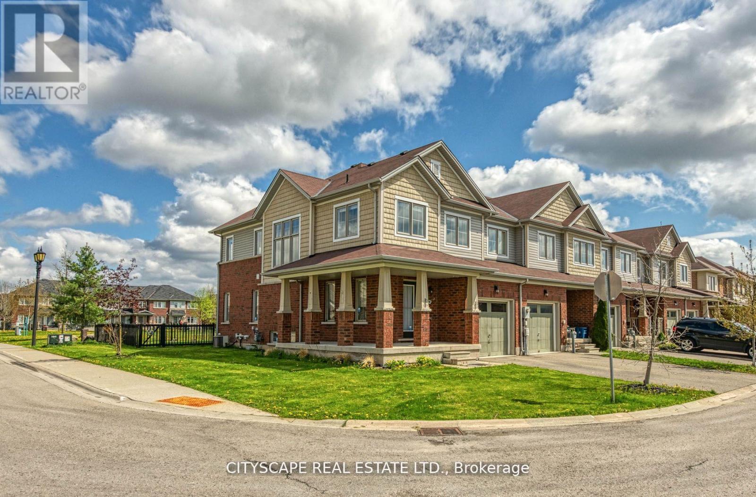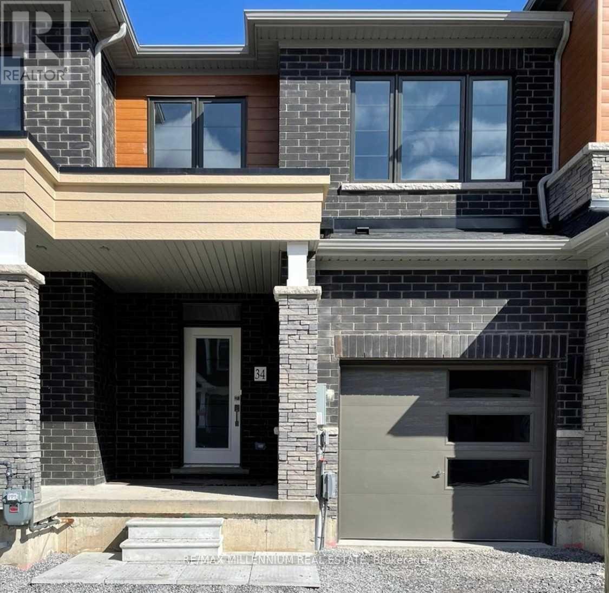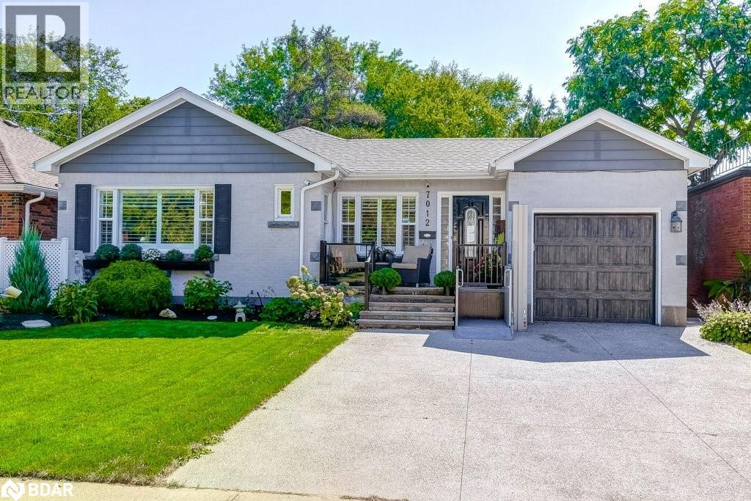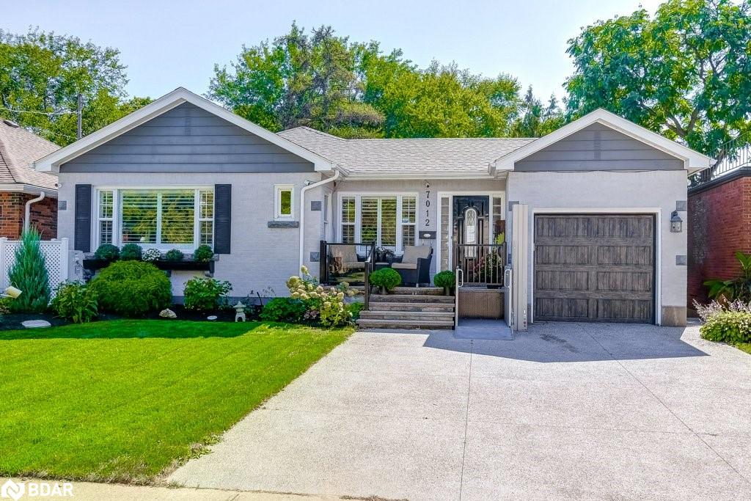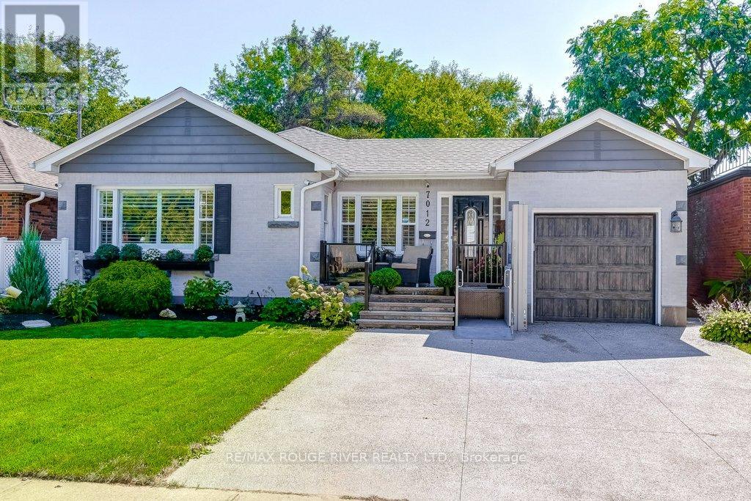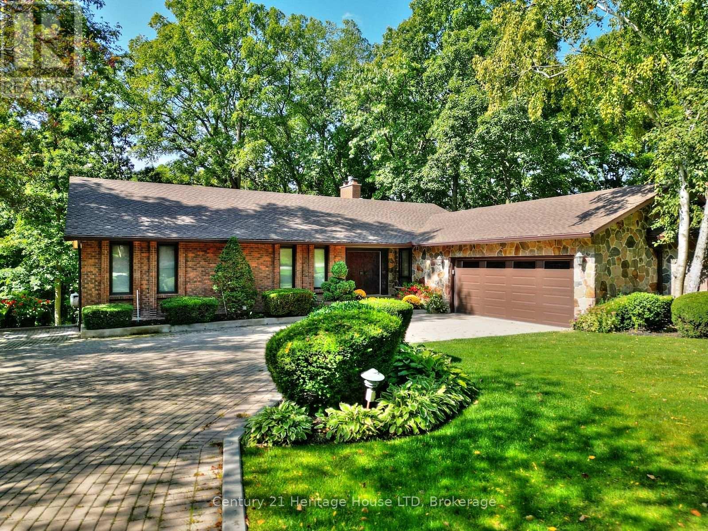- Houseful
- ON
- Niagara Falls
- Corwin
- 6381 Dunn Street Unit 104
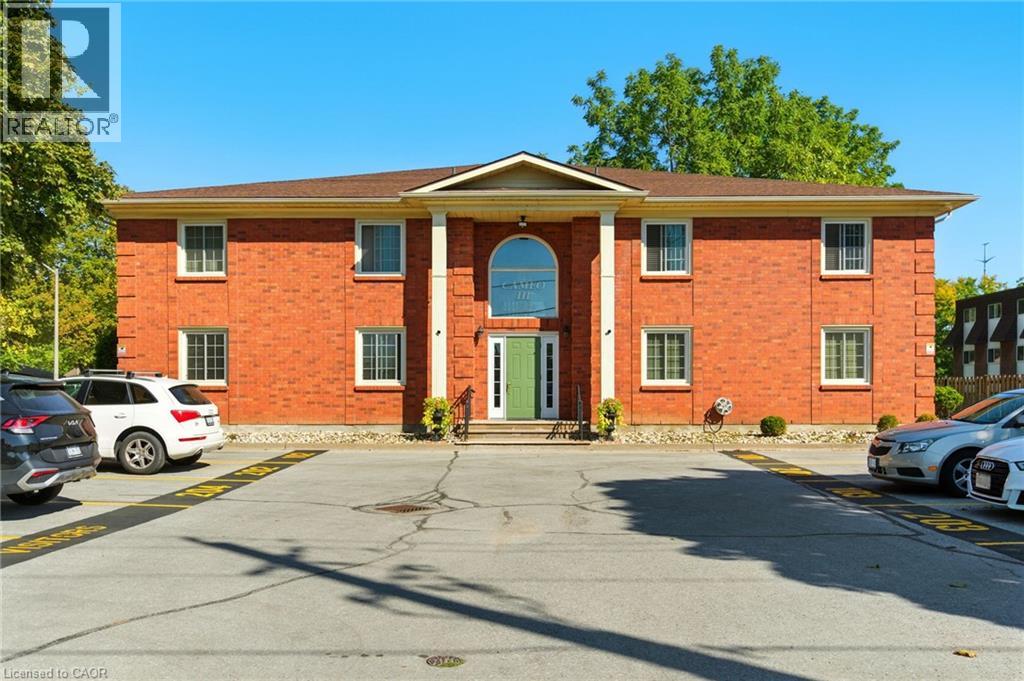
6381 Dunn Street Unit 104
6381 Dunn Street Unit 104
Highlights
Description
- Home value ($/Sqft)$408/Sqft
- Time on Housefulnew 2 hours
- Property typeSingle family
- Neighbourhood
- Median school Score
- Mortgage payment
Welcome to Cameo III at 6381 Dunn Street, Niagara Falls a quiet and well-maintained 8-unit condominium offering convenient main-floor living. This 2-bedroom, 1-bath condo features nearly 1,000 sq. ft. of functional living space designed for ease and accessibility. The main-floor location means no stairs or elevators step right inside from your parking spot and enjoy simple, low-maintenance living. A practical layout offers a combined living and dining space, two comfortable bedrooms, and a bright kitchen with all appliances included. The building itself is small and private, with secure entry, one exclusive parking space, and visitor parking available. The location is hard to beat right on a transit line with easy access to shopping, restaurants, parks, and Niagara Falls attractions. Whether you're looking for your first home, downsizing to something simpler, or adding to your investment portfolio, this property offers comfort, value, and convenience. Monthly condo fee is $700.00/month and includes common elements, building insurance, 1 parking space and water. (id:63267)
Home overview
- Cooling Window air conditioner
- Heat source Electric
- Heat type Baseboard heaters
- Sewer/ septic Municipal sewage system
- # total stories 1
- # parking spaces 1
- # full baths 1
- # total bathrooms 1.0
- # of above grade bedrooms 2
- Community features School bus
- Subdivision 216 - dorchester
- Lot size (acres) 0.0
- Building size 980
- Listing # 40771149
- Property sub type Single family residence
- Status Active
- Utility 2.007m X 1.575m
Level: Main - Living room 3.937m X 3.226m
Level: Main - Kitchen 3.277m X 3.023m
Level: Main - Bathroom (# of pieces - 4) Measurements not available
Level: Main - Primary bedroom 4.115m X 3.632m
Level: Main - Bedroom 3.683m X 2.896m
Level: Main - Dining room 3.2m X 3.124m
Level: Main
- Listing source url Https://www.realtor.ca/real-estate/28882173/6381-dunn-street-unit-104-niagara-falls
- Listing type identifier Idx

$-366
/ Month

