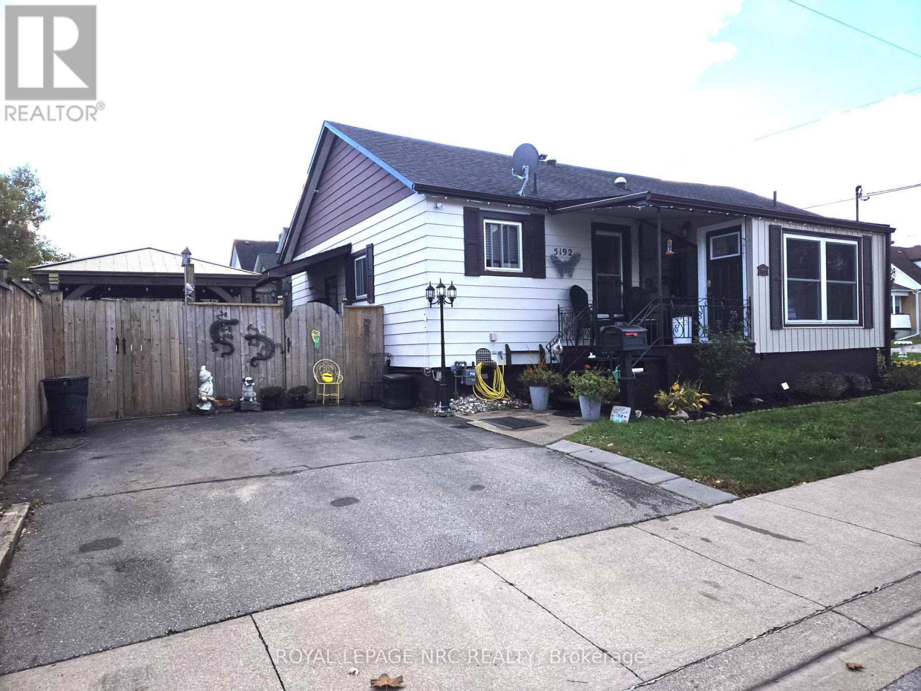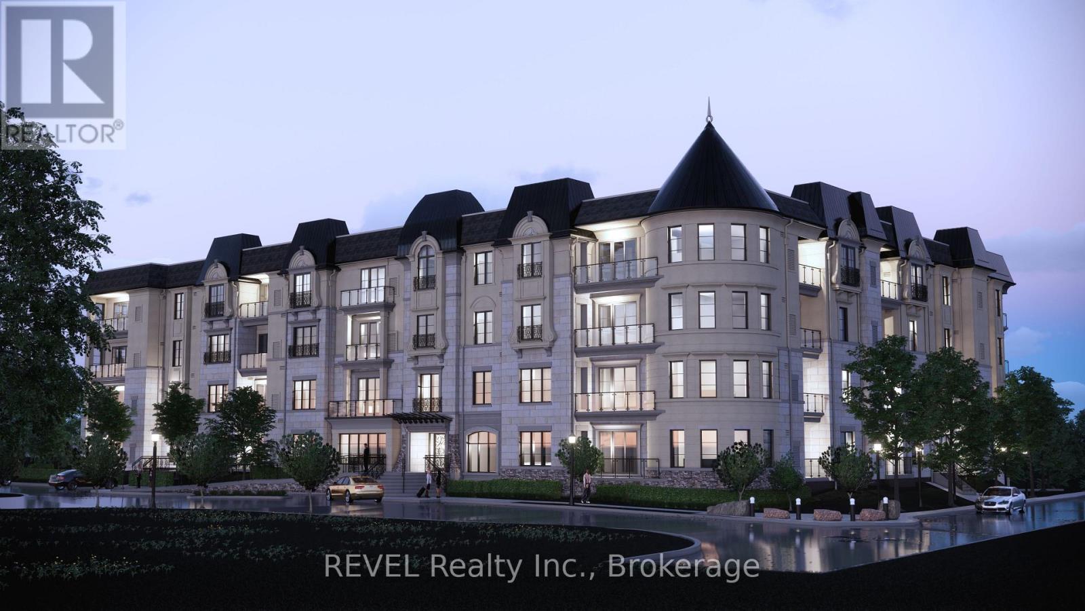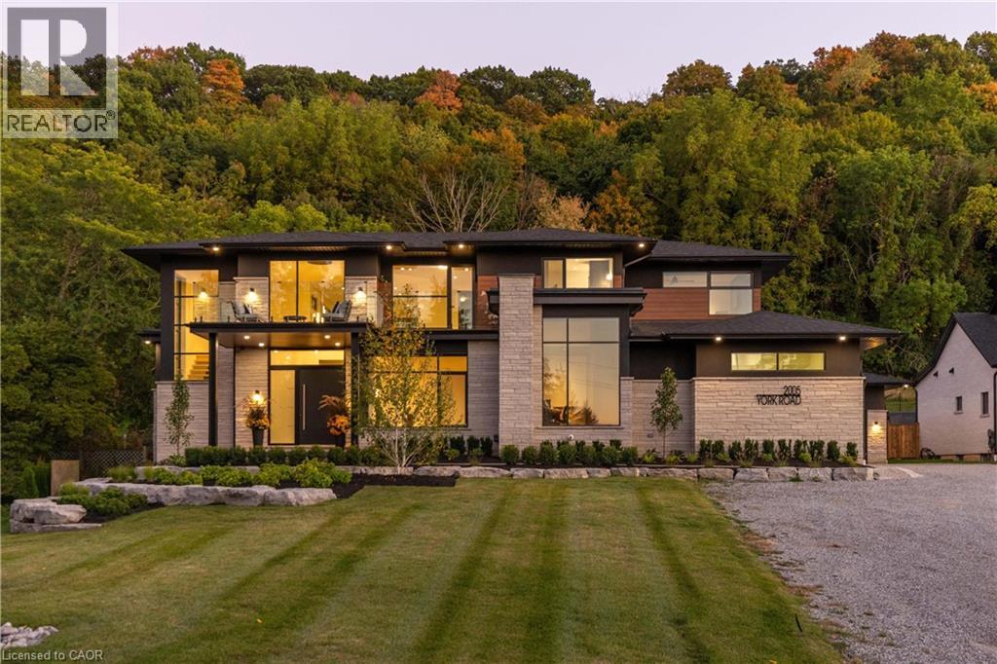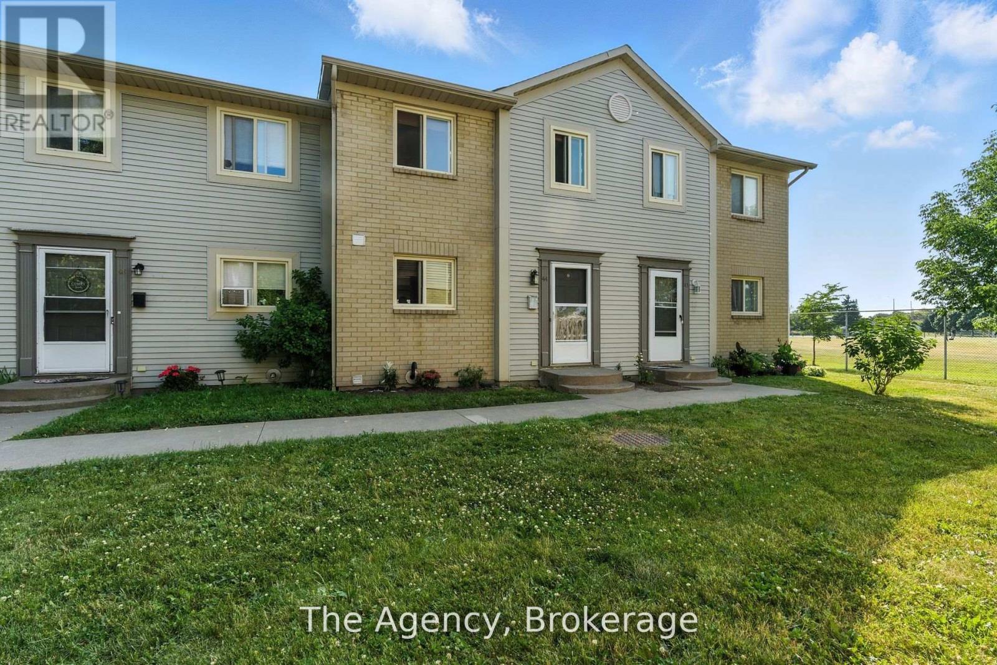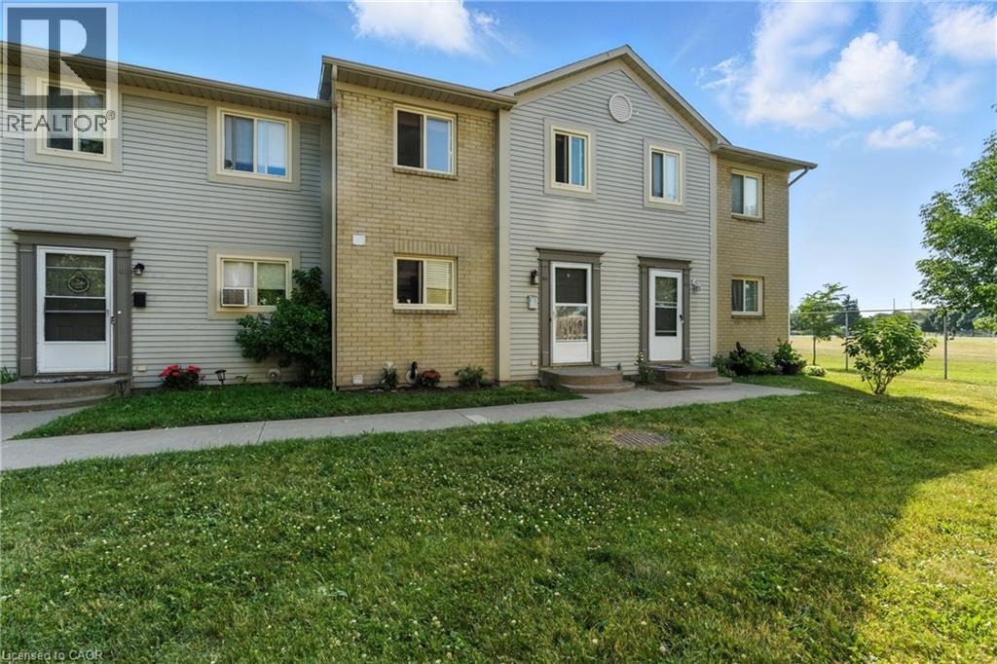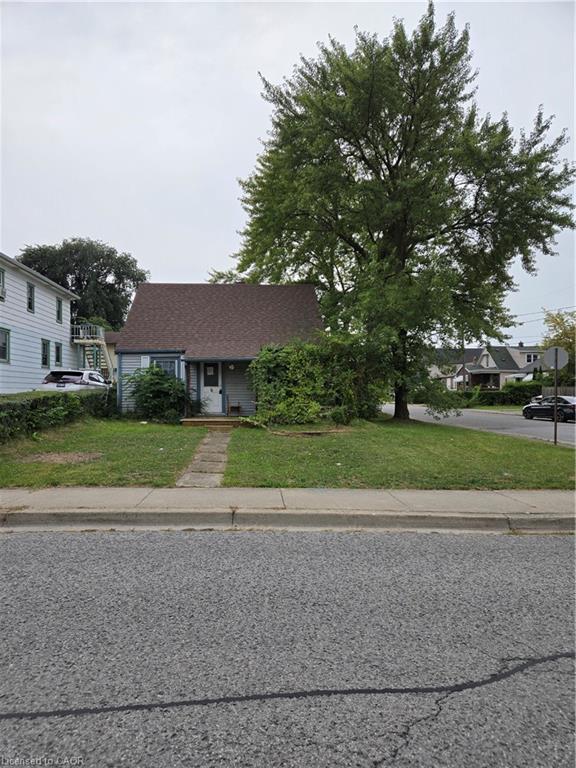- Houseful
- ON
- Niagara Falls
- Gauld
- 6399 Riall St
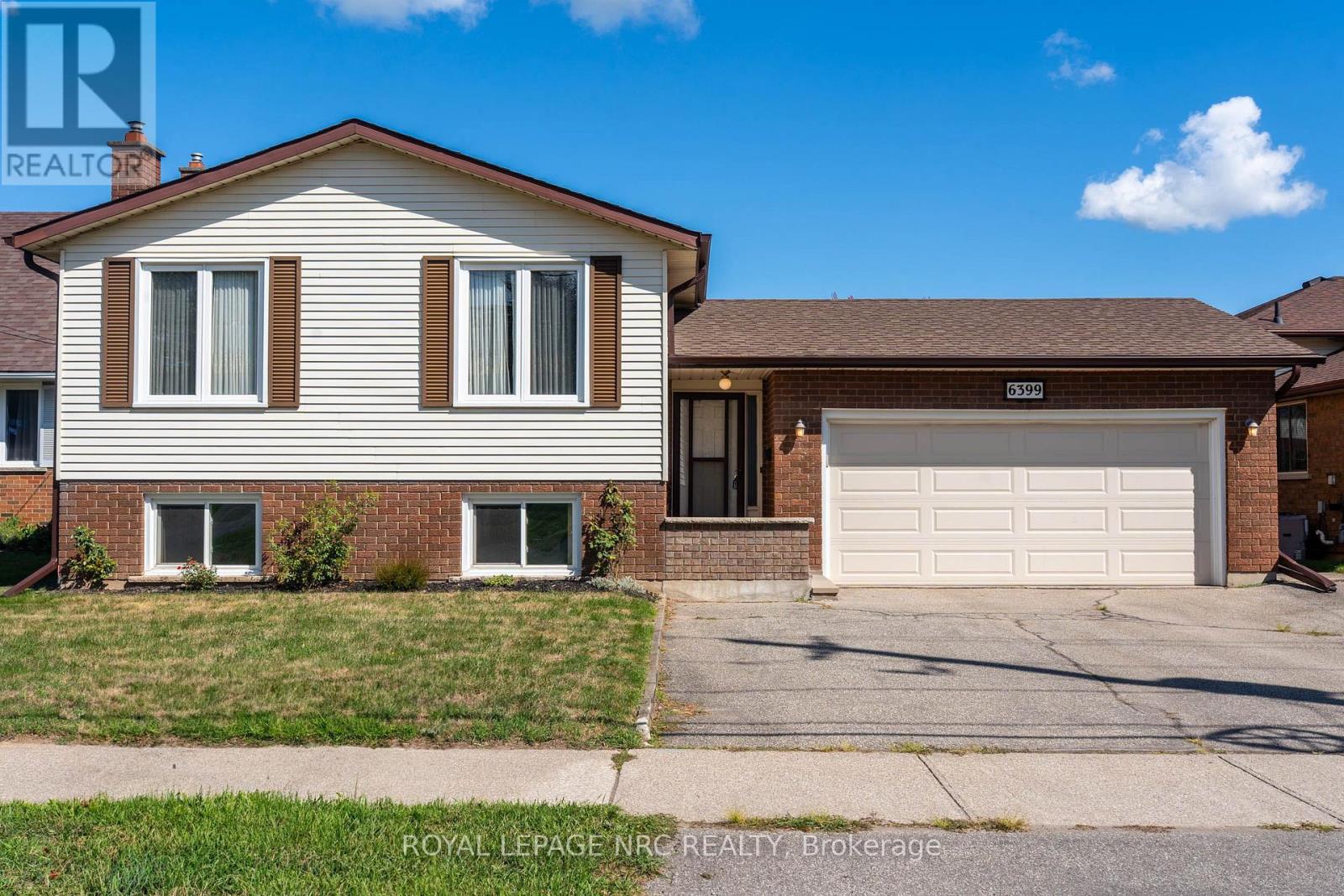
Highlights
This home is
26%
Time on Houseful
53 Days
School rated
7.3/10
Niagara Falls
0%
Description
- Time on Houseful53 days
- Property typeSingle family
- StyleRaised bungalow
- Neighbourhood
- Median school Score
- Mortgage payment
This well-maintained bi-level home offers 1,170 sq ft of living space plus a finished lower level. Featuring 2 kitchens, 2 baths, and in-law potential, this property is ideal for extended family or investment opportunities. The upper level boasts hardwood flooring, a bright living and dining area, and a 3 bedrooms and kitchen. Lower level enjoys large windows for ample light, a second kitchen, a second bath and rec room. Updates include roof and furnace, ensuring peace of mind for years to come. Nestled in a sought-after North End location, this home is conveniently located on a bus route and close to schools, shopping, QEW access, and churches. A rare find offering both functionality and opportunity! (id:63267)
Home overview
Amenities / Utilities
- Cooling Central air conditioning
- Heat source Natural gas
- Heat type Forced air
- Sewer/ septic Sanitary sewer
Exterior
- # total stories 1
- # parking spaces 5
- Has garage (y/n) Yes
Interior
- # full baths 2
- # total bathrooms 2.0
- # of above grade bedrooms 3
- Has fireplace (y/n) Yes
Location
- Community features School bus
- Subdivision 206 - stamford
- Directions 1990273
Overview
- Lot size (acres) 0.0
- Listing # X12370186
- Property sub type Single family residence
- Status Active
Rooms Information
metric
- Recreational room / games room 6.37m X 4.54m
Level: Lower - Bathroom 2.24m X 1.7m
Level: Lower - Kitchen 6.32m X 3.78m
Level: Lower - Bathroom 2.9m X 2.1m
Level: Upper - Bedroom 3.2m X 2.97m
Level: Upper - Dining room 3m X 2.7m
Level: Upper - Living room 4.78m X 3.49m
Level: Upper - Bedroom 3.4m X 2.55m
Level: Upper - Primary bedroom 4.45m X 3.2m
Level: Upper - Kitchen 4.7m X 3m
Level: Upper
SOA_HOUSEKEEPING_ATTRS
- Listing source url Https://www.realtor.ca/real-estate/28790436/6399-riall-street-niagara-falls-stamford-206-stamford
- Listing type identifier Idx
The Home Overview listing data and Property Description above are provided by the Canadian Real Estate Association (CREA). All other information is provided by Houseful and its affiliates.

Lock your rate with RBC pre-approval
Mortgage rate is for illustrative purposes only. Please check RBC.com/mortgages for the current mortgage rates
$-1,733
/ Month25 Years fixed, 20% down payment, % interest
$
$
$
%
$
%

Schedule a viewing
No obligation or purchase necessary, cancel at any time
Nearby Homes
Real estate & homes for sale nearby




