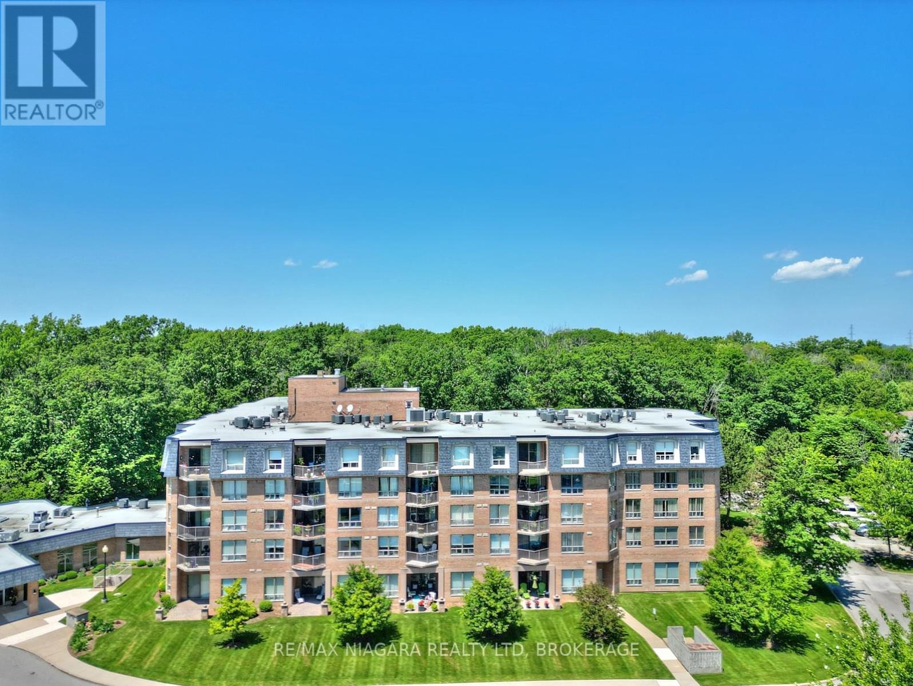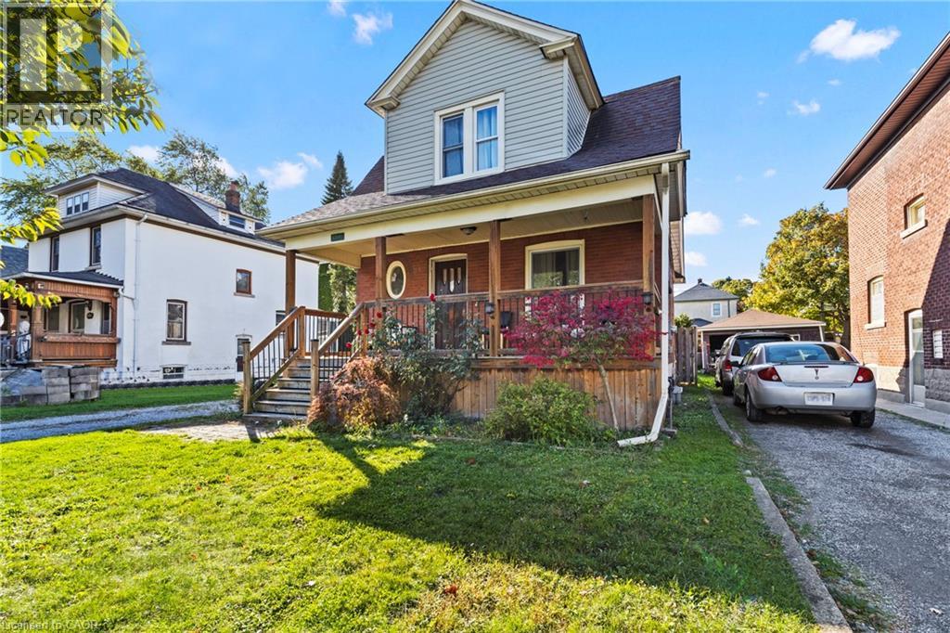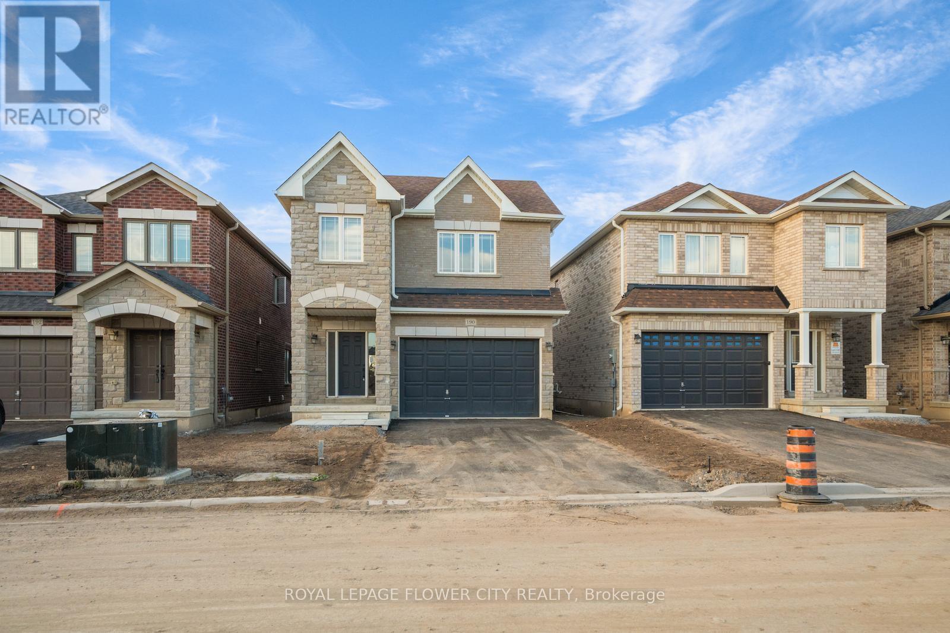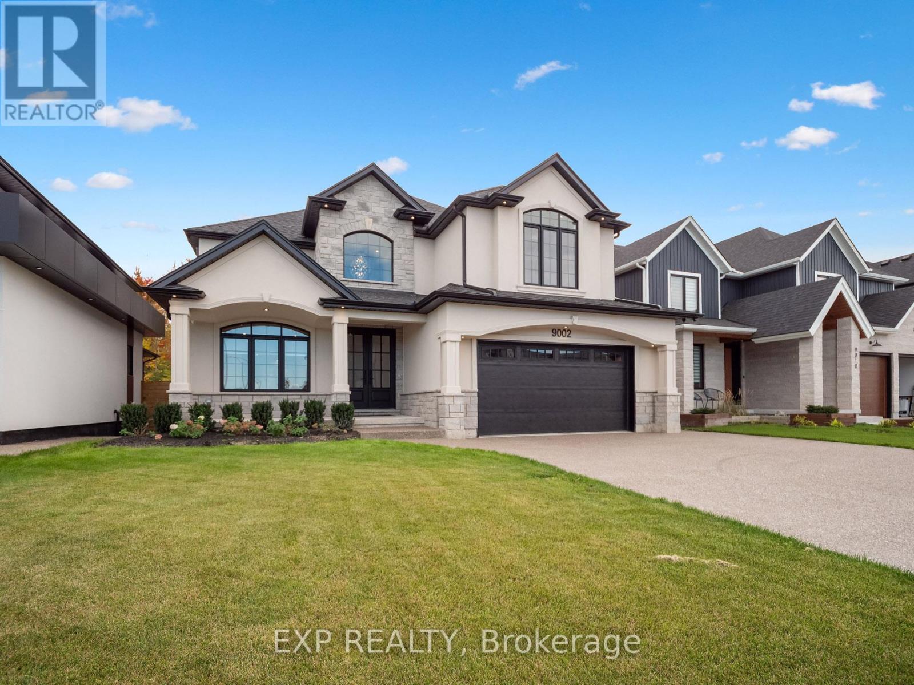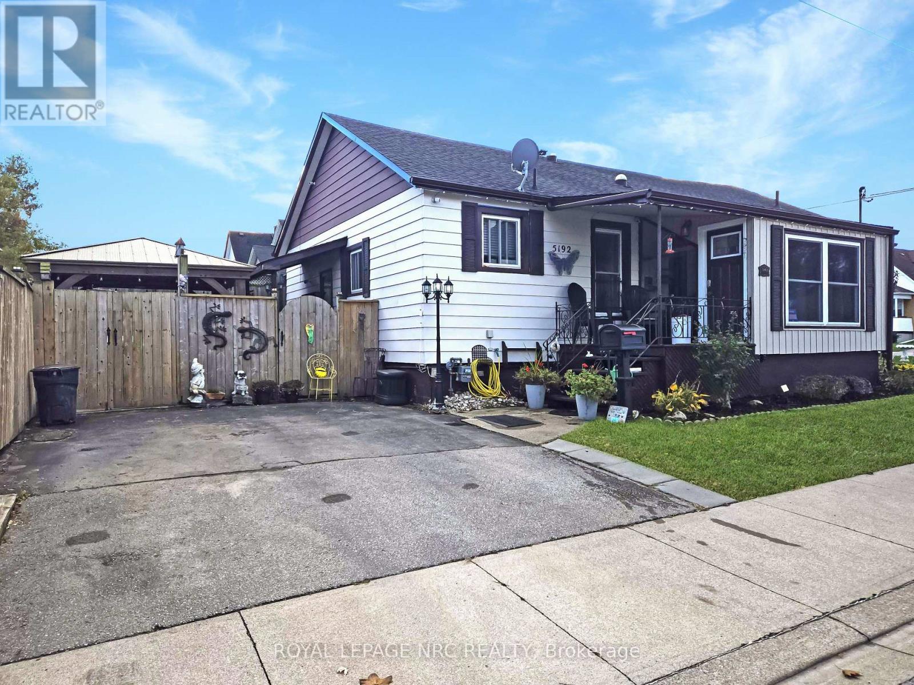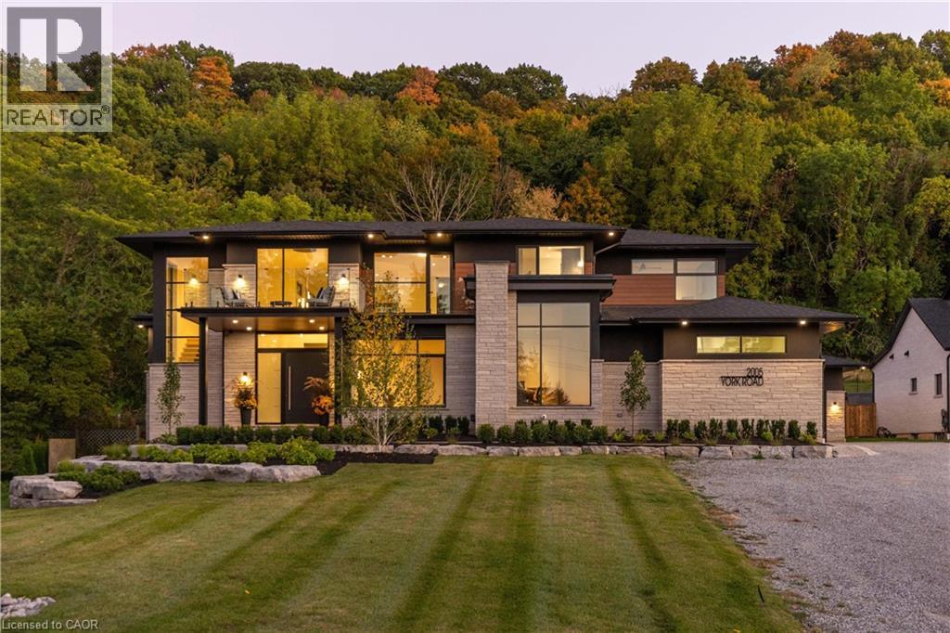- Houseful
- ON
- Niagara Falls
- Corwin
- 6413 Franklin Ave
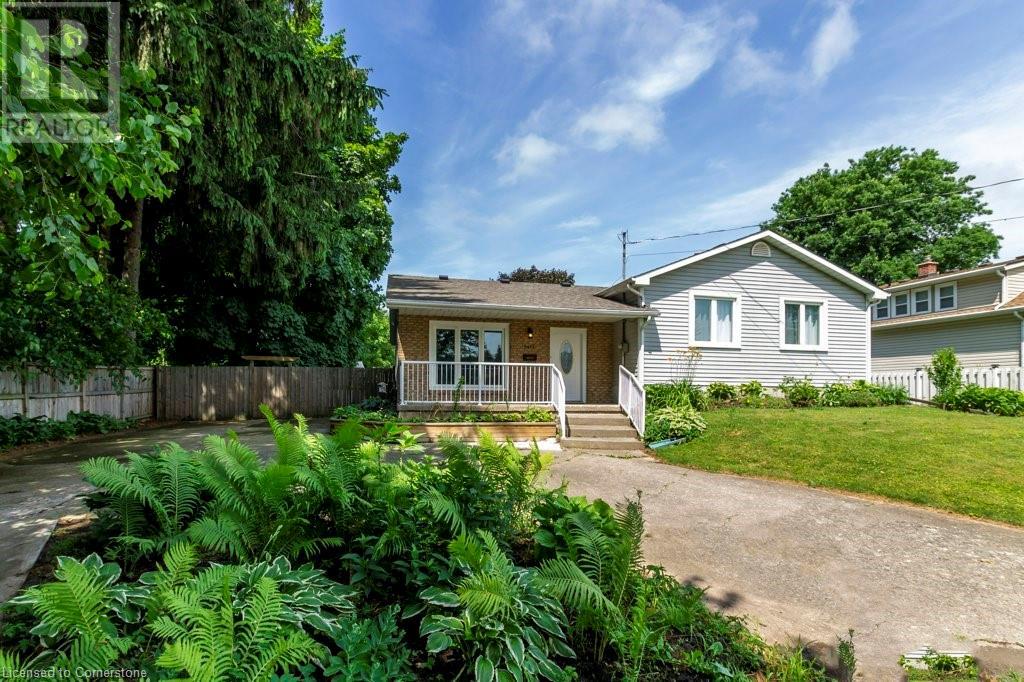
6413 Franklin Ave
6413 Franklin Ave
Highlights
Description
- Home value ($/Sqft)$428/Sqft
- Time on Houseful108 days
- Property typeSingle family
- Neighbourhood
- Median school Score
- Mortgage payment
Welcome to your perfect family retreat in the heart of Niagara Falls! Tucked away on a quiet dead-end street, this charming 4-bedroom detached sidesplit home offers peace, privacy, and convenience. Sitting on a huge 84.66 ft x 106.25 ft lot, the oversized fenced backyard is a rare find—ideal for children to play freely, hosting summer BBQs, or even setting up four tents for backyard camping adventures! Surrounded by tall, mature trees, you'll enjoy your own private oasis right in the city. Step inside to a bright and spacious living room, perfect for family gatherings. The large eat-in kitchen features laminate floors and plenty of cupboards, making it a great space for home-cooked meals and entertaining. This home has been lovingly maintained with key updates for peace of mind: BONUS: The backyard trampoline is included—ready for hours of family fun! All this, with easy access to the highway, shopping, and amenities, makes this the ideal place to call home. Don't miss this rare opportunity to enjoy spacious family living on a quiet, family-friendly street in Niagara Falls! (id:63267)
Home overview
- Cooling Central air conditioning
- Heat source Natural gas
- Heat type Forced air
- Sewer/ septic Municipal sewage system
- # parking spaces 3
- # full baths 1
- # half baths 1
- # total bathrooms 2.0
- # of above grade bedrooms 4
- Subdivision 216 - dorchester
- Lot size (acres) 0.0
- Building size 1365
- Listing # 40748265
- Property sub type Single family residence
- Status Active
- Laundry 4.242m X 3.429m
Level: Basement - Storage 4.394m X 3.175m
Level: Basement - Utility 4.293m X 3.175m
Level: Basement - Storage 4.318m X 3.378m
Level: Basement - Bathroom (# of pieces - 2) Measurements not available
Level: Main - Bedroom 3.454m X 3.251m
Level: Main - Bathroom (# of pieces - 4) Measurements not available
Level: Main - Living room 4.242m X 4.14m
Level: Main - Bedroom 3.531m X 2.21m
Level: Main - Primary bedroom 4.572m X 3.454m
Level: Main - Bedroom 4.547m X 3.378m
Level: Main - Kitchen 4.47m X 3.759m
Level: Main
- Listing source url Https://www.realtor.ca/real-estate/28563721/6413-franklin-avenue-niagara-falls
- Listing type identifier Idx

$-1,560
/ Month

