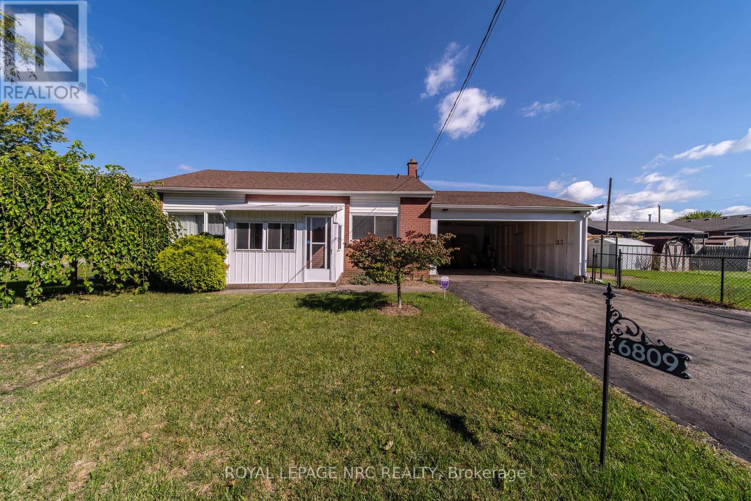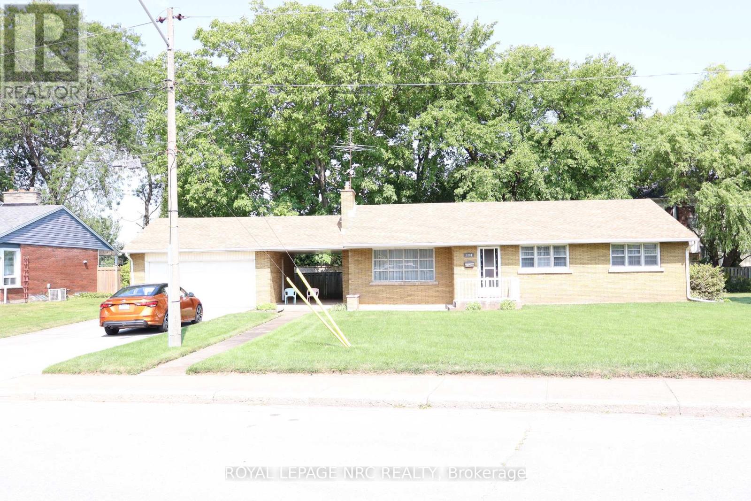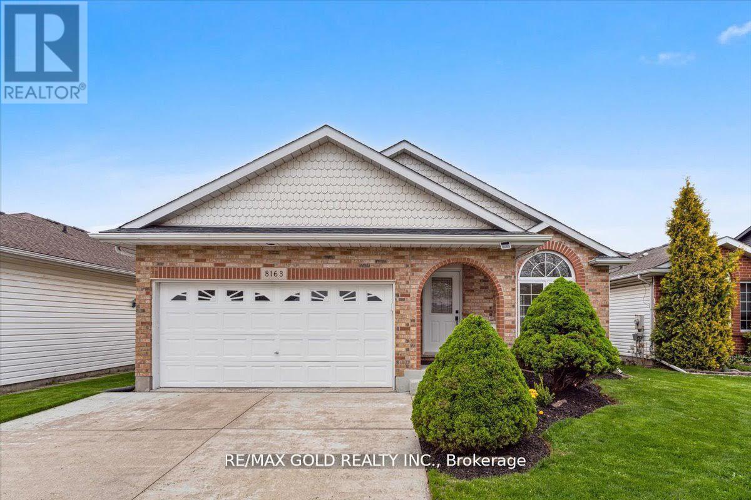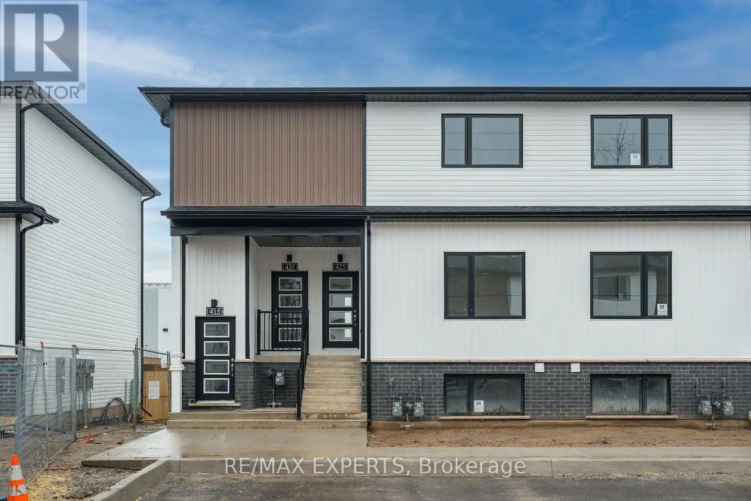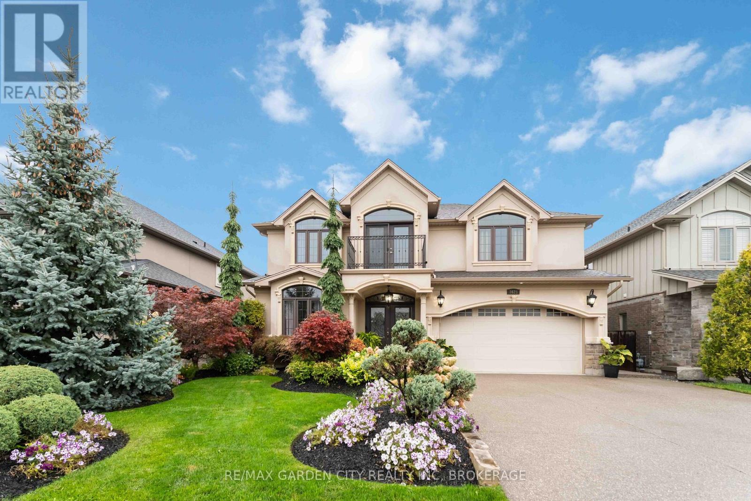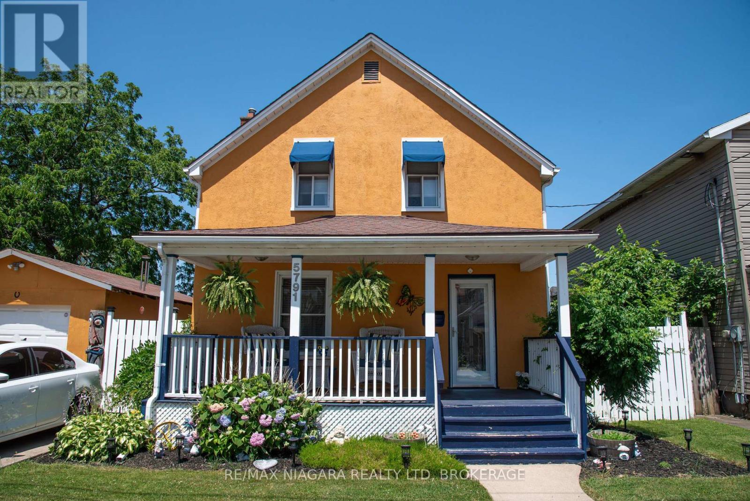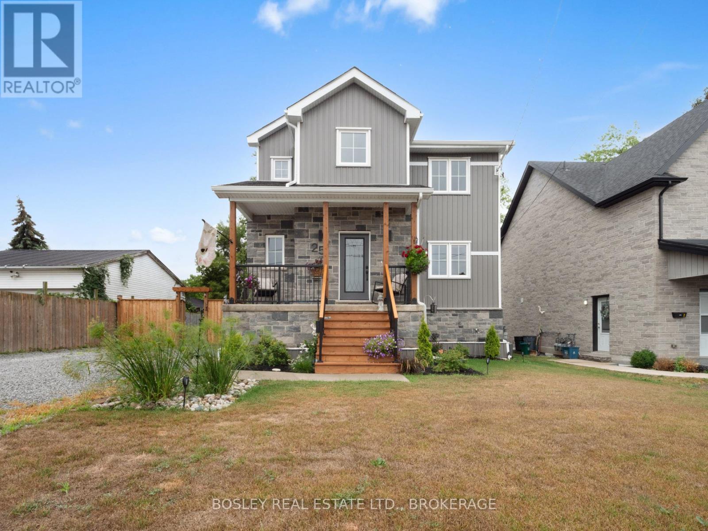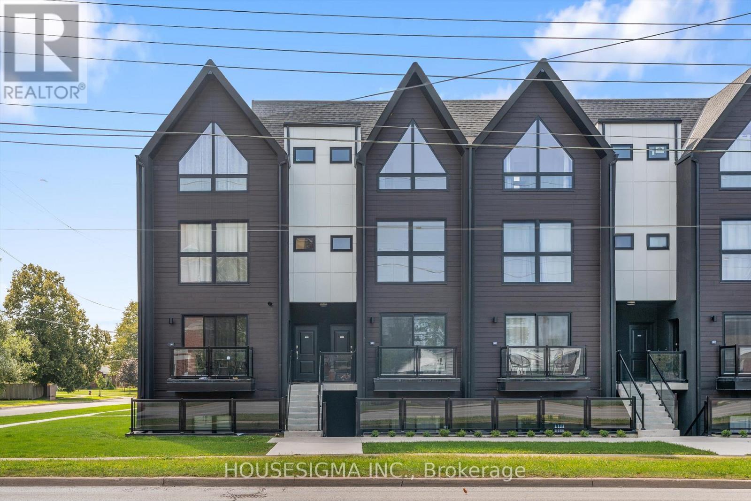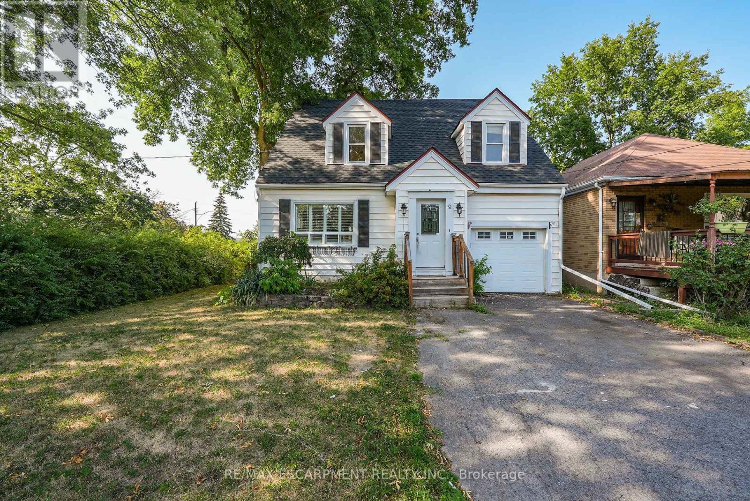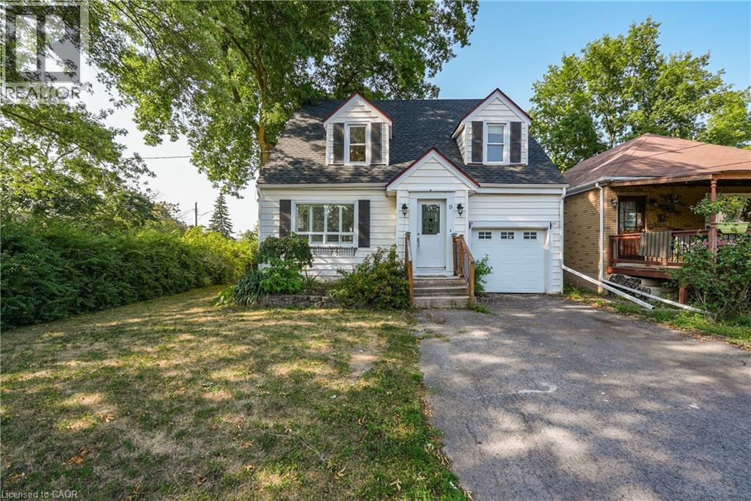- Houseful
- ON
- Niagara Falls
- Cullimore
- 6424 Riall St
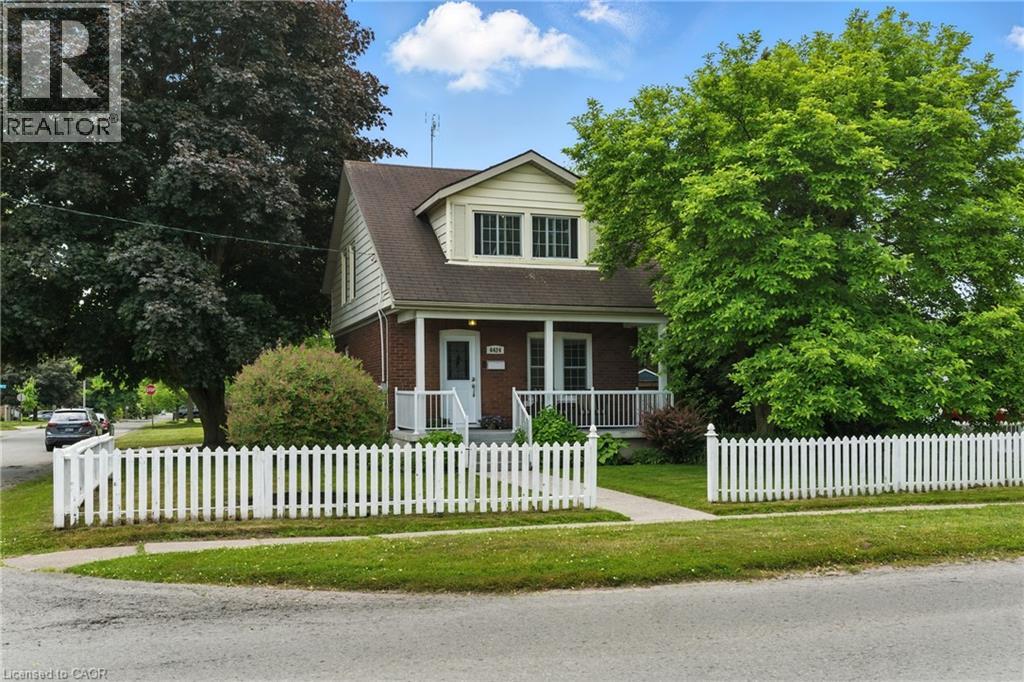
Highlights
Description
- Home value ($/Sqft)$509/Sqft
- Time on Housefulnew 6 hours
- Property typeSingle family
- Style2 level
- Neighbourhood
- Median school Score
- Mortgage payment
A rare opportunity to own in the booming west end of St. Catharines just a 3 minute walk to the GO Station and Ridley College with parks, bus routes, shopping and restaurants all nearby. This updated 2 bedroom charmer welcomes you with a brand new porch into a bright open concept living space. The kitchen has been refreshed with a Whirlpool glass top stove (2023), Whirlpool dishwasher (2023), and a GE stainless steel fridge (2018). Fresh paint (2025), new bathroom, and upgraded lighting (except office) give the home a crisp modern feel, while engineered hardwood floors (2021), original trim, and a brick fireplace add timeless character. Outside, enjoy a deep lot with professional landscaping, a cozy backyard deck perfect for BBQs or morning coffee, and a single detached garage with a brand new roof. Families will appreciate the 2 minute walk to a playground while downtown, Fourth Avenue shopping, the Performing Arts Centre, and the Meridian Centre are just a short walk or bike ride away. Other highlights include a serviced furnace (2025), non smoking ownership, and easy commuter access to the 406. Great value as a starter home or low maintenance option in one of the city’s most convenient locations. Book your showing today! (id:63267)
Home overview
- Cooling Central air conditioning
- Heat source Natural gas
- Heat type Forced air
- Sewer/ septic Municipal sewage system
- # total stories 2
- # parking spaces 2
- # full baths 1
- # half baths 1
- # total bathrooms 2.0
- # of above grade bedrooms 3
- Community features Quiet area
- Subdivision 206 - stamford
- Lot size (acres) 0.0
- Building size 1140
- Listing # 40766478
- Property sub type Single family residence
- Status Active
- Bedroom 2.718m X 2.692m
Level: 2nd - Bathroom (# of pieces - 4) Measurements not available
Level: 2nd - Primary bedroom 3.378m X 3.277m
Level: 2nd - Bedroom 2.819m X 2.667m
Level: 2nd - Utility 3.632m X 2.134m
Level: Basement - Recreational room 7.163m X 2.591m
Level: Basement - Mudroom 2.235m X 1.626m
Level: Main - Bathroom (# of pieces - 2) 3.556m X 3.251m
Level: Main - Dining room 3.505m X 3.505m
Level: Main - Kitchen 3.505m X 2.286m
Level: Main - Living room 3.632m X 3.353m
Level: Main
- Listing source url Https://www.realtor.ca/real-estate/28834391/6424-riall-street-niagara-falls
- Listing type identifier Idx

$-1,546
/ Month

