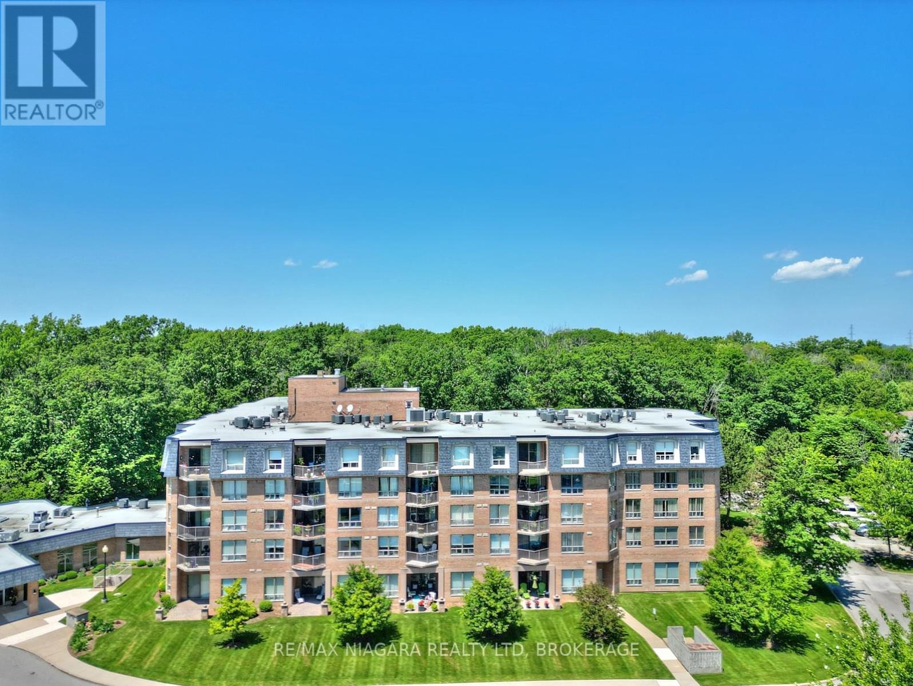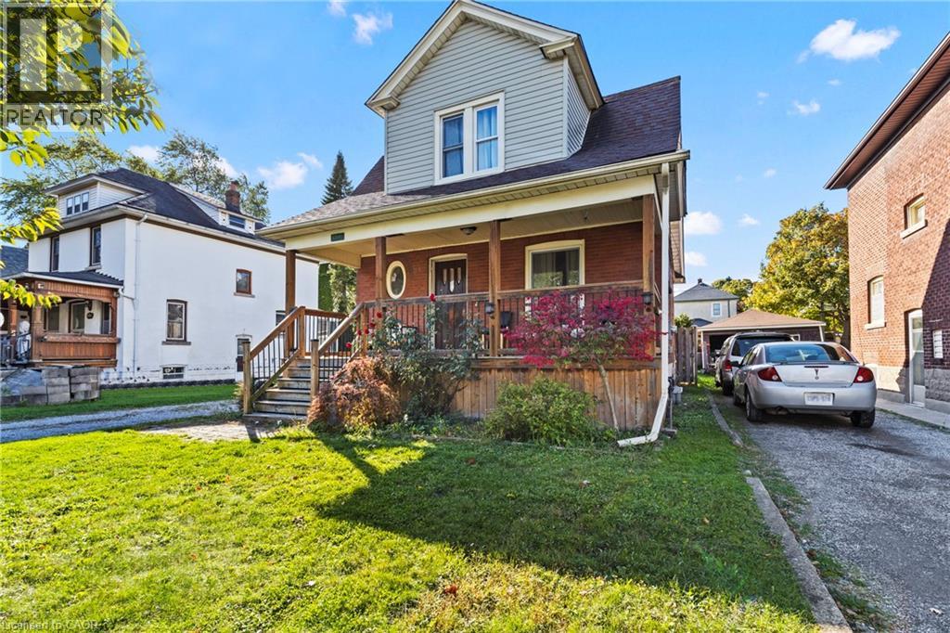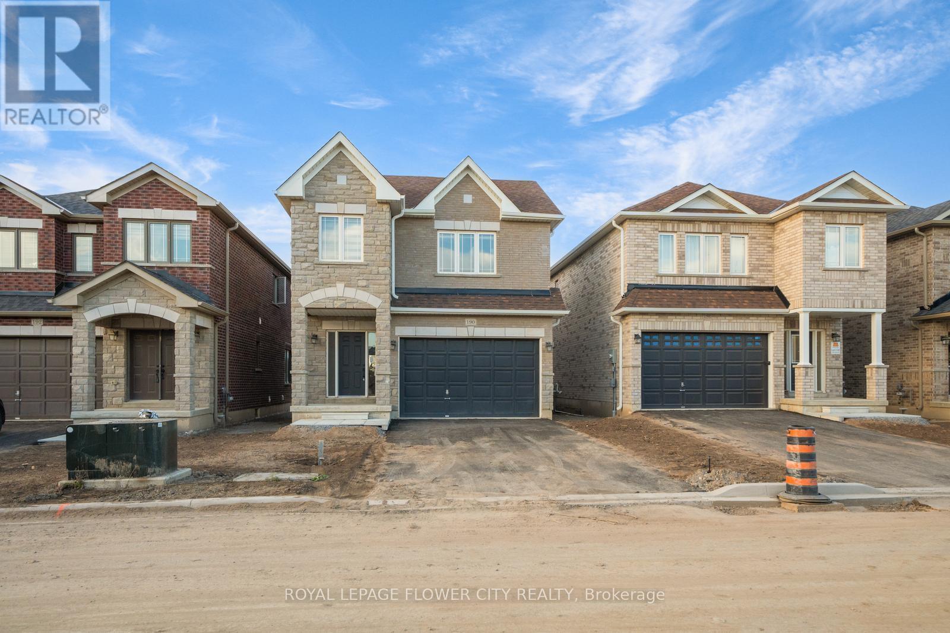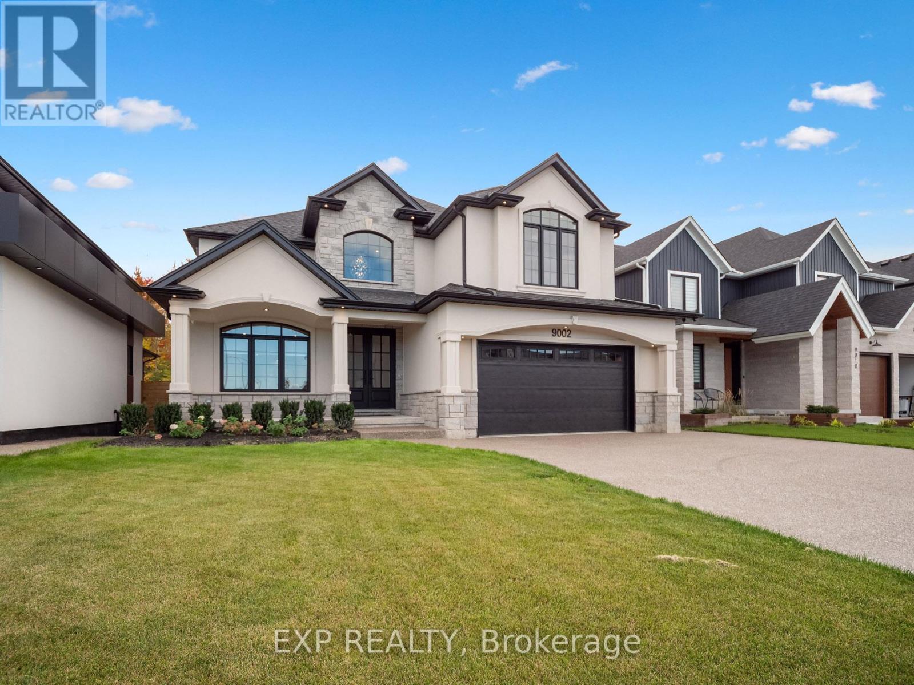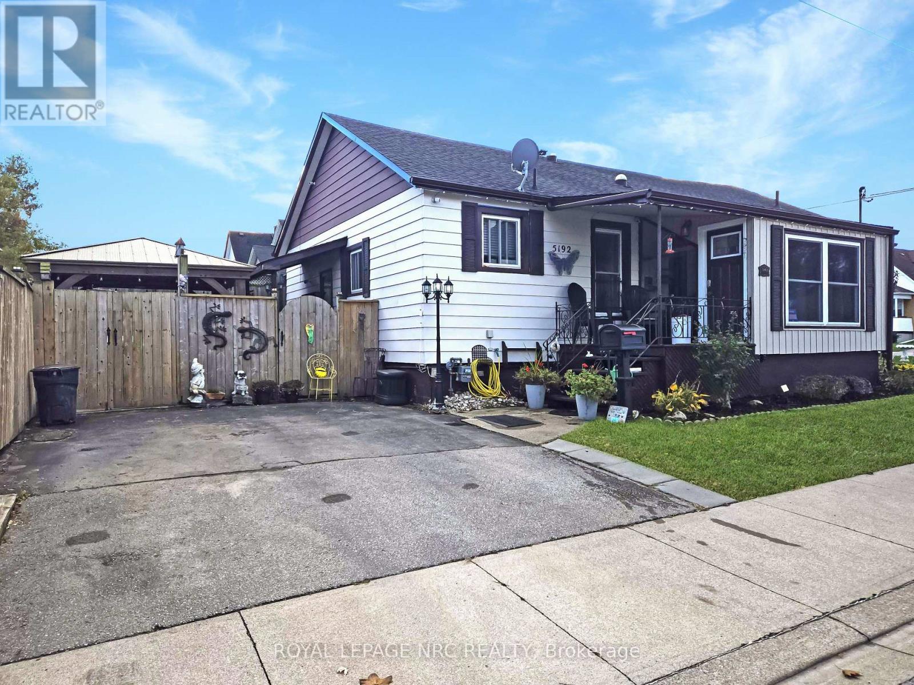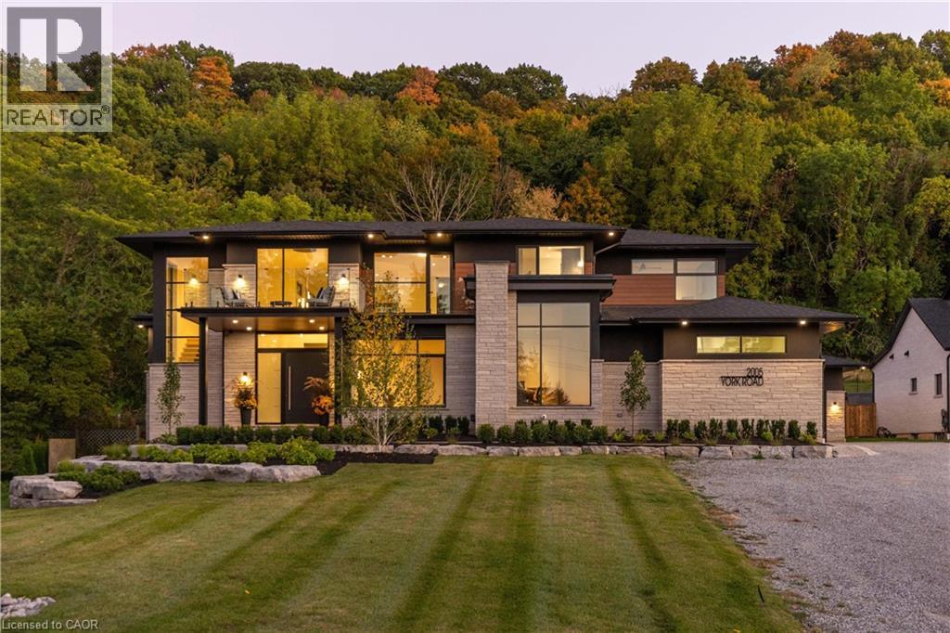- Houseful
- ON
- Niagara Falls
- Corwin
- 6435 Taylor St
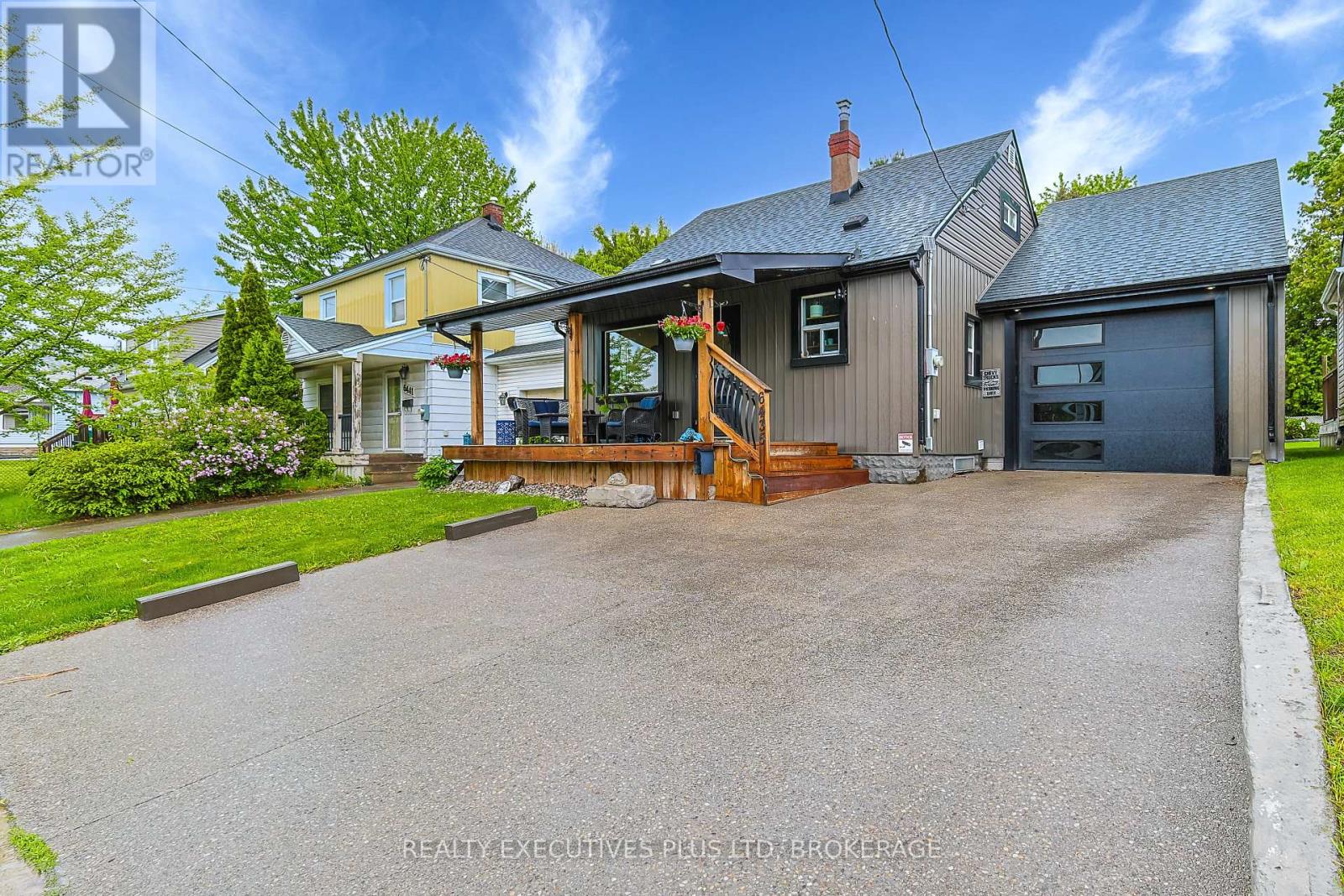
Highlights
Description
- Time on Houseful109 days
- Property typeSingle family
- Neighbourhood
- Median school Score
- Mortgage payment
Cute as a Button house with all the big things done! This 1.5 story home is centrally located close to shopping, restaurants and more! Enjoy your morning coffee on your large 16x10ft front porch or go around back and sit out under your pergola and enjoy your fully fenced backyard. Main floor has an open concept feel with living and dining room all as 1 big room. Kitchen has been updated and appliances are negotiable. Main floor bedroom and then then back is your 2nd bedroom on the main floor or you could use it as a sunroom or another recreational space. Basement is partially finished with a 3pc bath, kitchen and bedroom. Side entrance through garage could make this a nice little inlaw suite. Nice 12.7 x 27ft garage for all your toys with a loft for more storage. Exterior updated in 2021 and roof is approx. 5 years old. Property is being sold "as is." (id:63267)
Home overview
- Cooling Central air conditioning
- Heat source Natural gas
- Heat type Forced air
- Sewer/ septic Sanitary sewer
- # total stories 2
- Fencing Fully fenced, fenced yard
- # parking spaces 4
- Has garage (y/n) Yes
- # full baths 2
- # total bathrooms 2.0
- # of above grade bedrooms 4
- Has fireplace (y/n) Yes
- Community features School bus
- Subdivision 216 - dorchester
- Directions 1906093
- Lot size (acres) 0.0
- Listing # X12264389
- Property sub type Single family residence
- Status Active
- Loft 3.63m X 2.47m
Level: 2nd - 3rd bedroom 3.41m X 3.05m
Level: 2nd - Kitchen 2.8m X 4.57m
Level: Basement - 4th bedroom 2.4m X 3.35m
Level: Basement - Bathroom 1.5m X 1.2m
Level: Basement - Recreational room / games room 3.05m X 4.57m
Level: Basement - 2nd bedroom 7.31m X 3.02m
Level: Main - Bedroom 4.17m X 2.56m
Level: Main - Dining room 3.96m X 2.47m
Level: Main - Bathroom 1.5m X 1.82m
Level: Main - Living room 4.2m X 4.32m
Level: Main - Kitchen 2.81m X 2.6m
Level: Main
- Listing source url Https://www.realtor.ca/real-estate/28562169/6435-taylor-street-niagara-falls-dorchester-216-dorchester
- Listing type identifier Idx

$-1,533
/ Month

