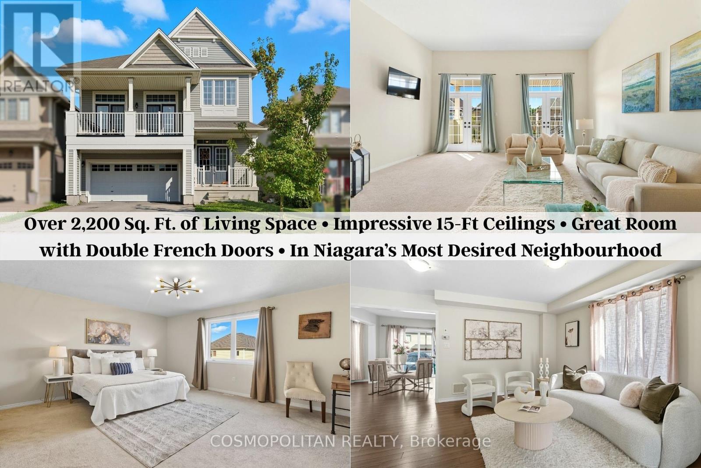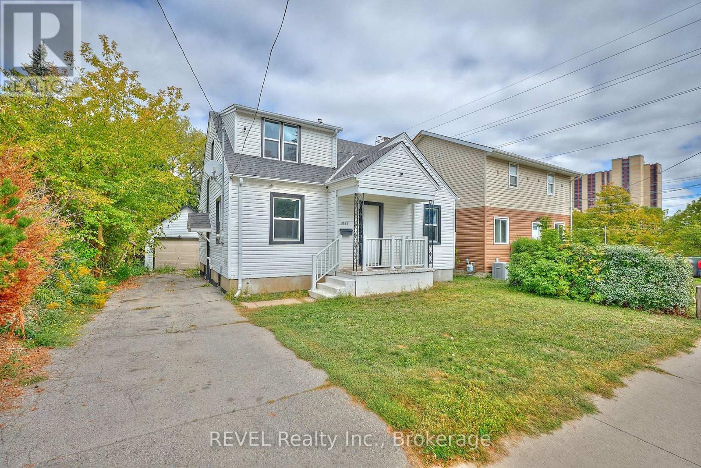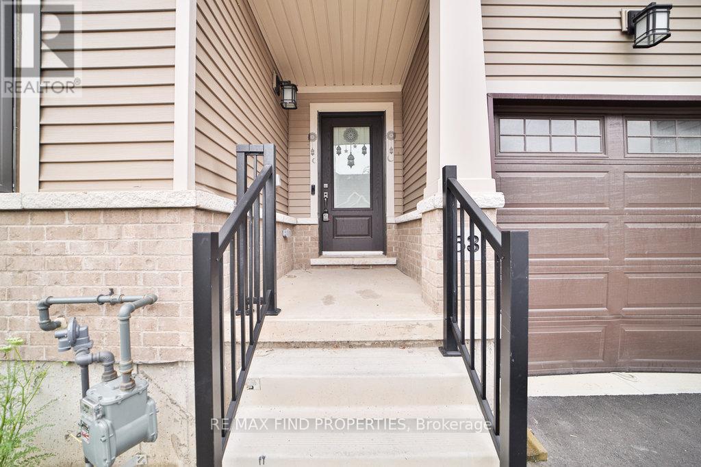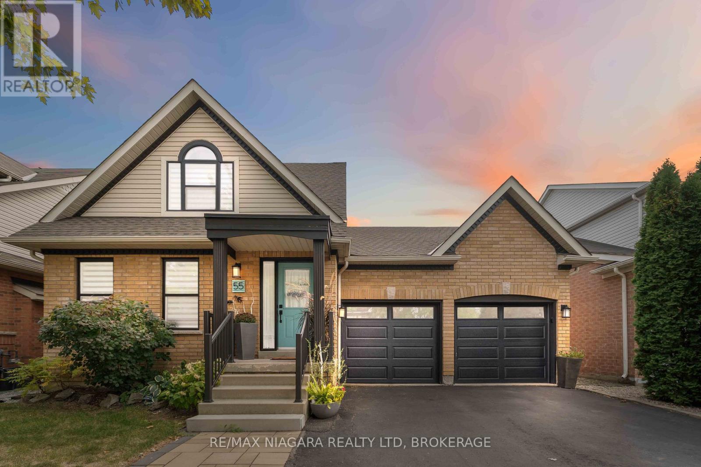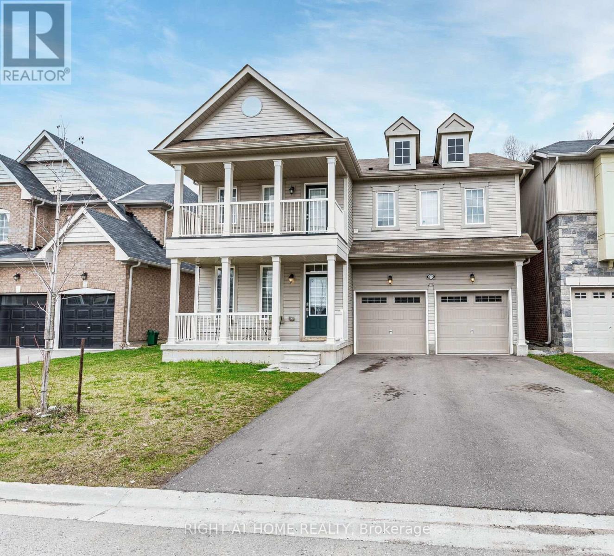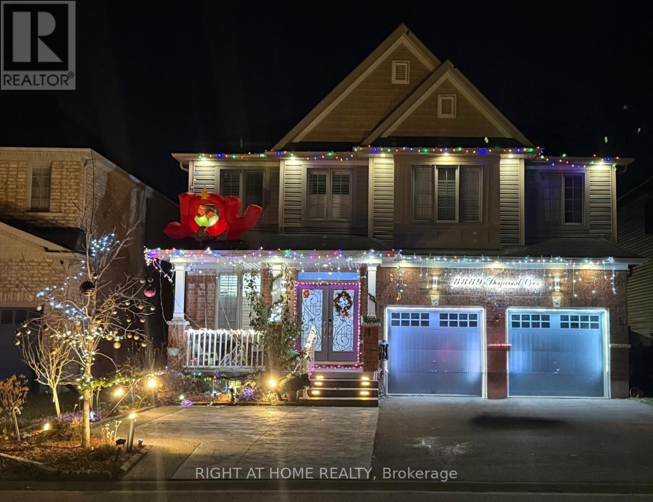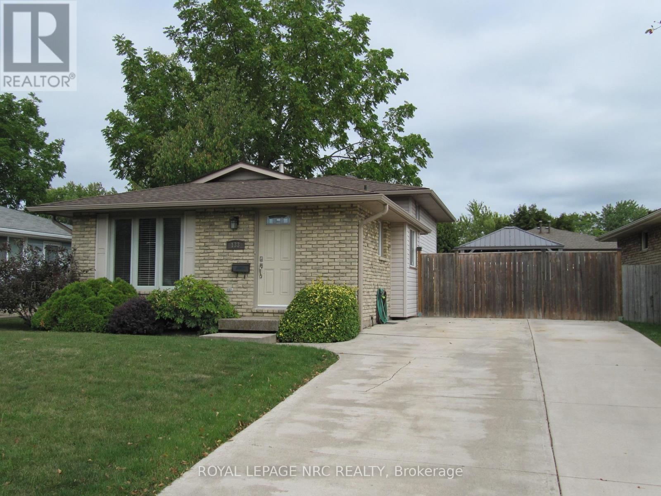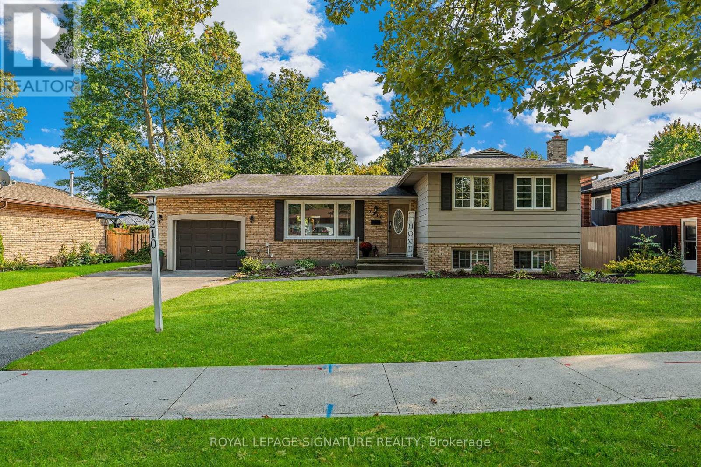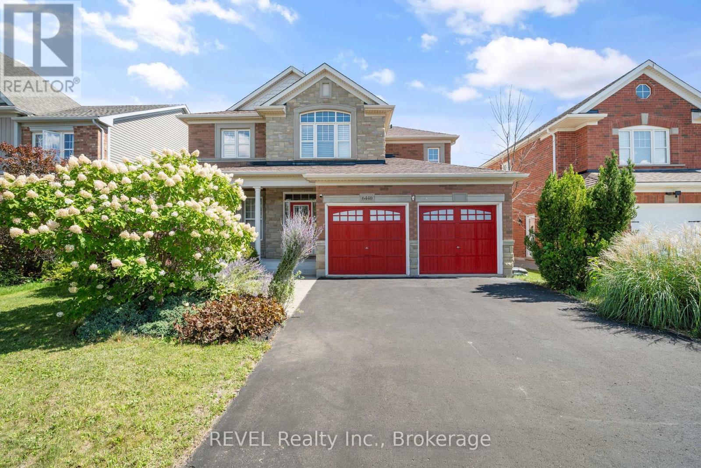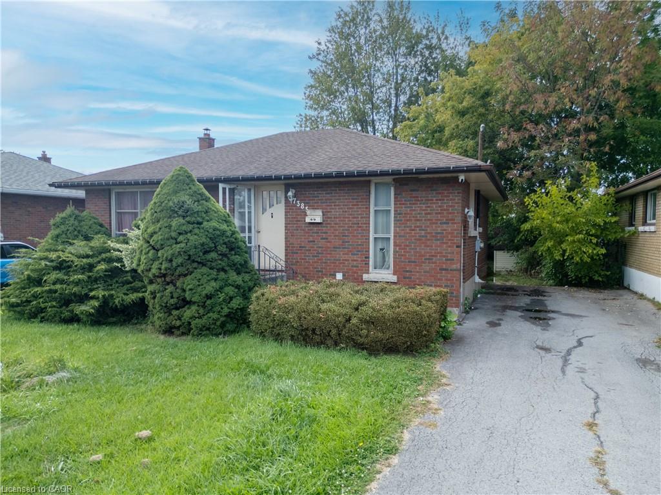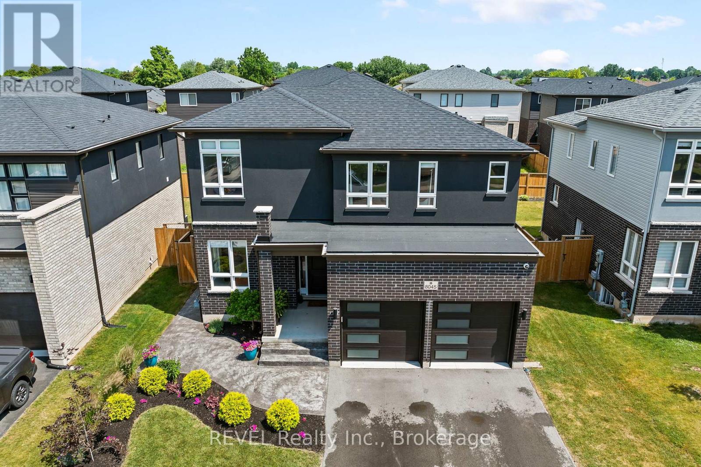- Houseful
- ON
- Niagara Falls
- Gauld
- 6511 Riall St
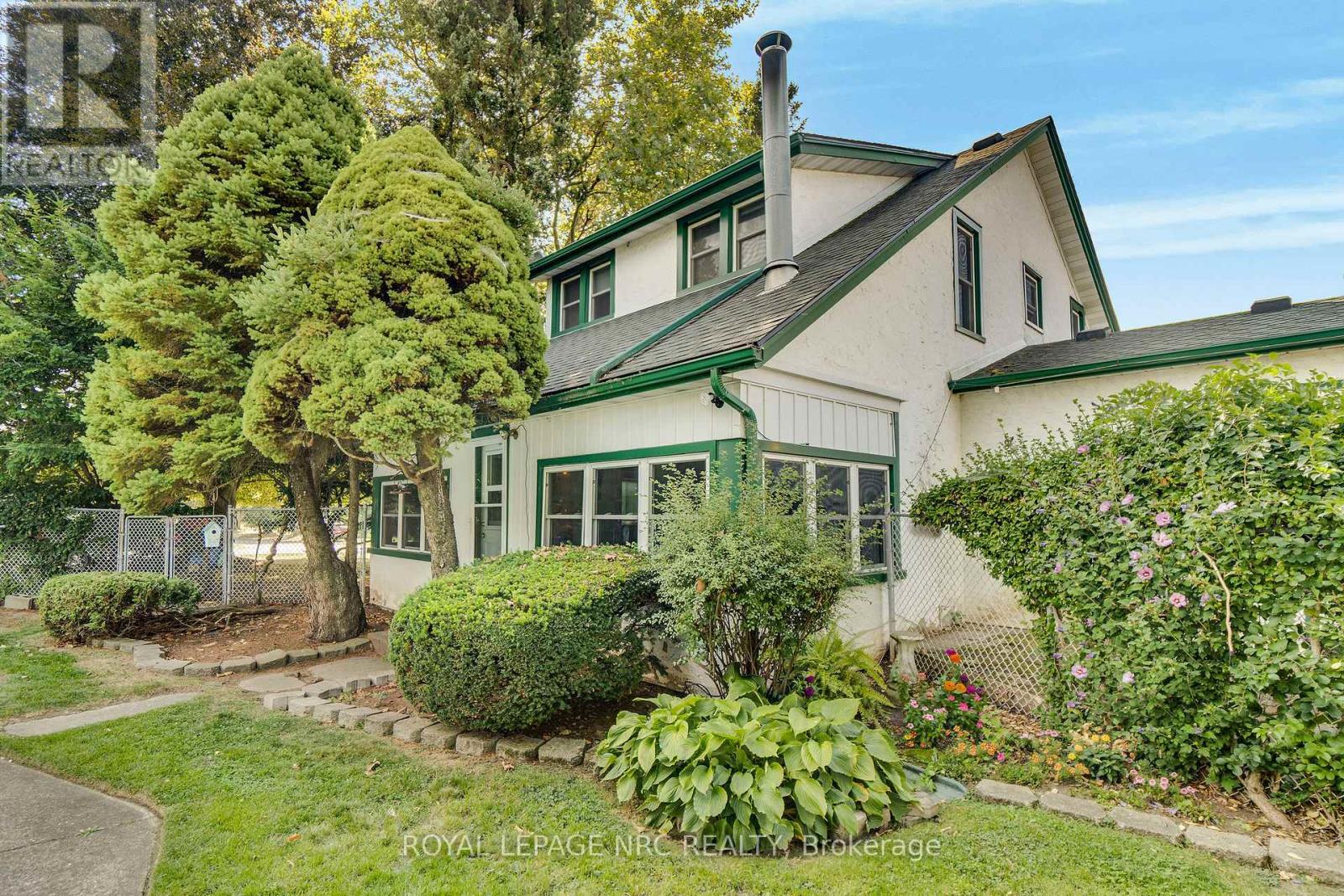
Highlights
Description
- Time on Housefulnew 27 hours
- Property typeSingle family
- Neighbourhood
- Median school Score
- Mortgage payment
Own a piece of Stamford history with this 1898 built home, structurally updated with poured foundation. The 115x150 lot secludes a hidden oasis with a concrete pool 40 foot long. This home, known as the 'Christmas house' on Riall street has been cared for by the same family for over 40 years with many exterior updates, including windows and roof shingles. A modern country home awaits your decorative flair with high ceilings, plank flooring, and generous baseboard and window trim. New kitchen cabinetry (2022) and granite counters already in place. The 280 sq ft. family room addition was built with a full block foundation and 2x6' if additional second-story space is needed beyond the 4 bedroom, 1 bath. Take advantage of opportunity for your family to create generations of family holiday events and summertime fun. (id:63267)
Home overview
- Cooling Central air conditioning
- Heat source Natural gas
- Heat type Forced air
- Has pool (y/n) Yes
- Sewer/ septic Sanitary sewer
- # total stories 2
- # parking spaces 4
- Has garage (y/n) Yes
- # full baths 1
- # total bathrooms 1.0
- # of above grade bedrooms 4
- Has fireplace (y/n) Yes
- Subdivision 206 - stamford
- Lot size (acres) 0.0
- Listing # X12414925
- Property sub type Single family residence
- Status Active
- Bedroom 4.23m X 3m
Level: 2nd - Bathroom 3.13m X 1.88m
Level: 2nd - 4th bedroom 3.14m X 2.86m
Level: 2nd - 3rd bedroom 3.13m X 3m
Level: 2nd - 2nd bedroom 3.26m X 3.13m
Level: 2nd - Kitchen 4.8m X 2.34m
Level: Main - Living room 5.54m X 4.2m
Level: Main - Sunroom 7.4m X 2.3m
Level: Main - Dining room 3.4m X 3.1m
Level: Main - Family room 4.14m X 6.1m
Level: Main - Eating area 3.13m X 2.2m
Level: Main
- Listing source url Https://www.realtor.ca/real-estate/28887285/6511-riall-street-niagara-falls-stamford-206-stamford
- Listing type identifier Idx

$-2,133
/ Month

