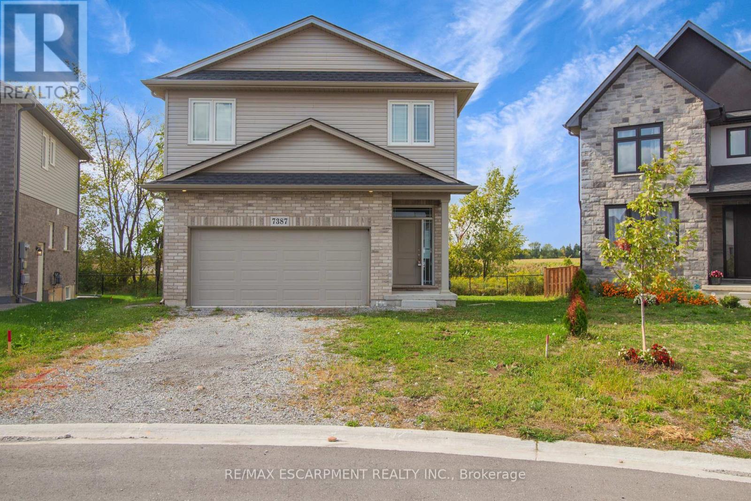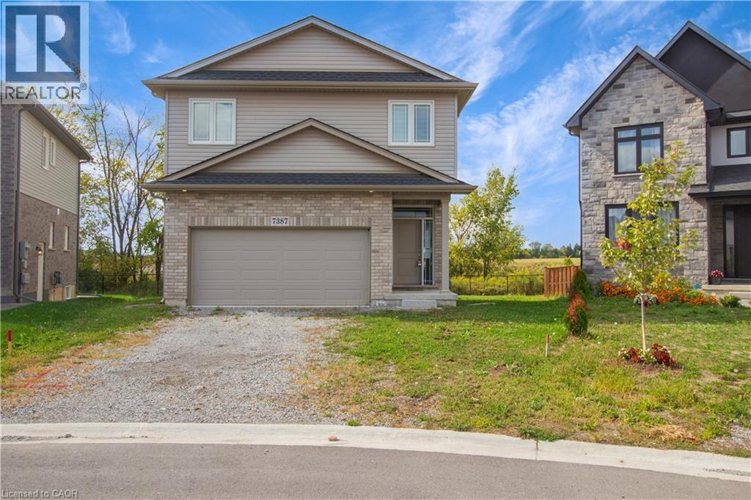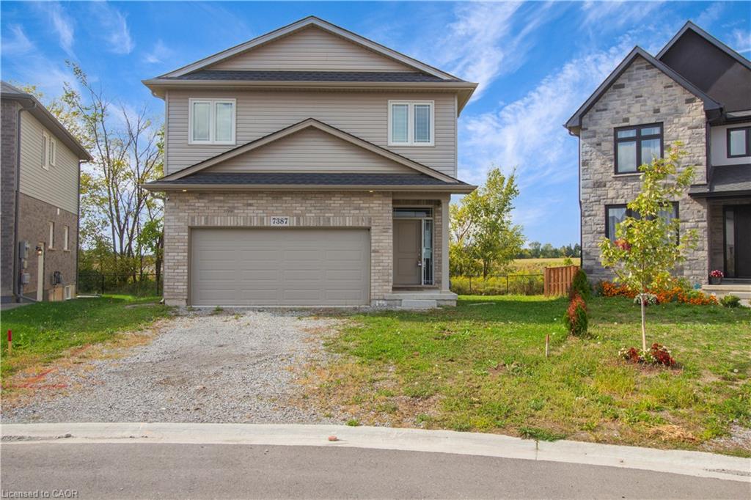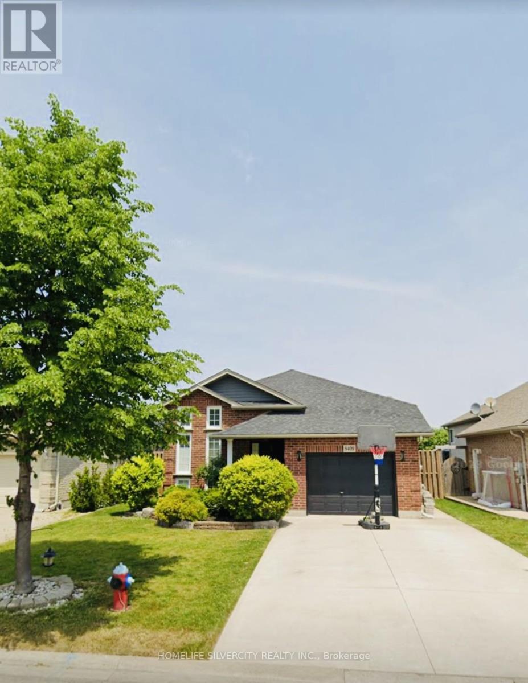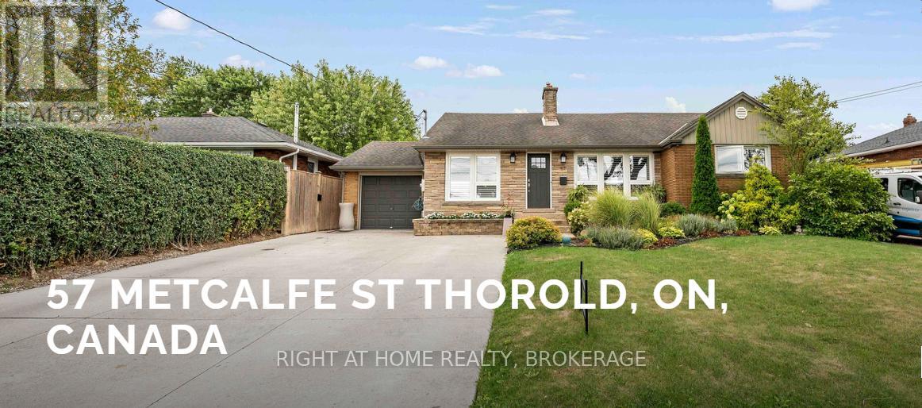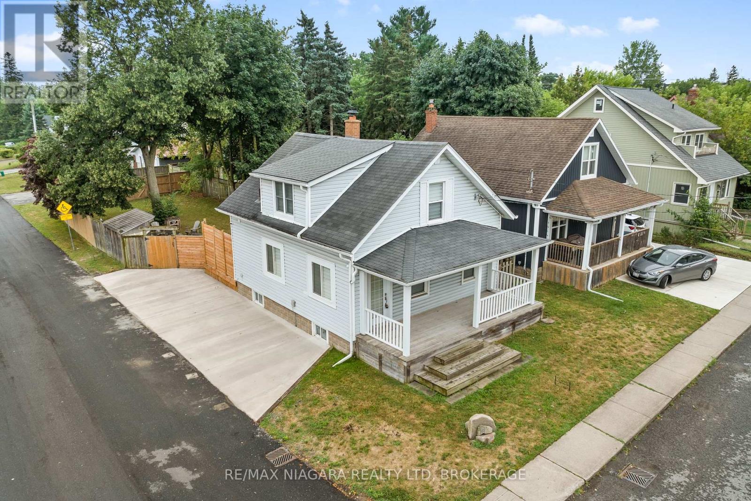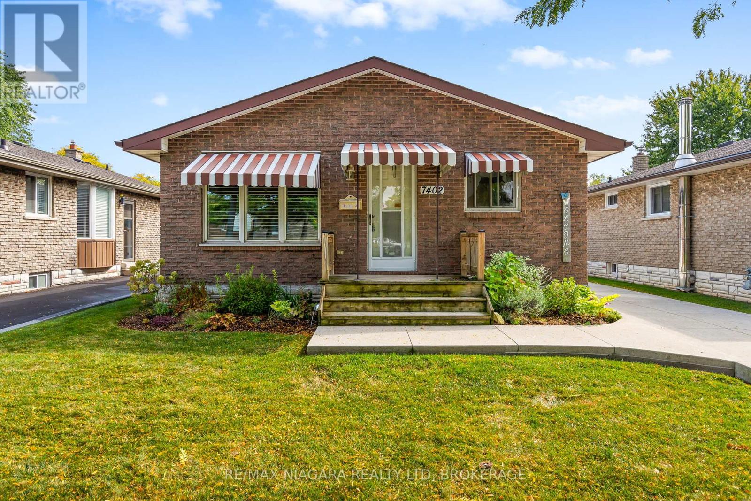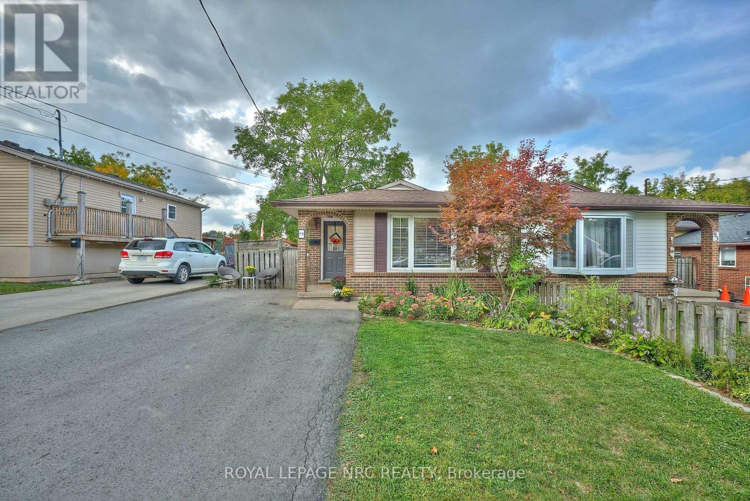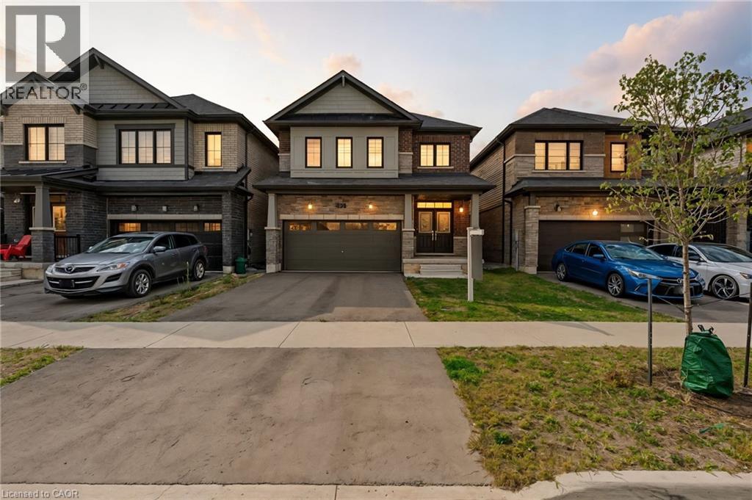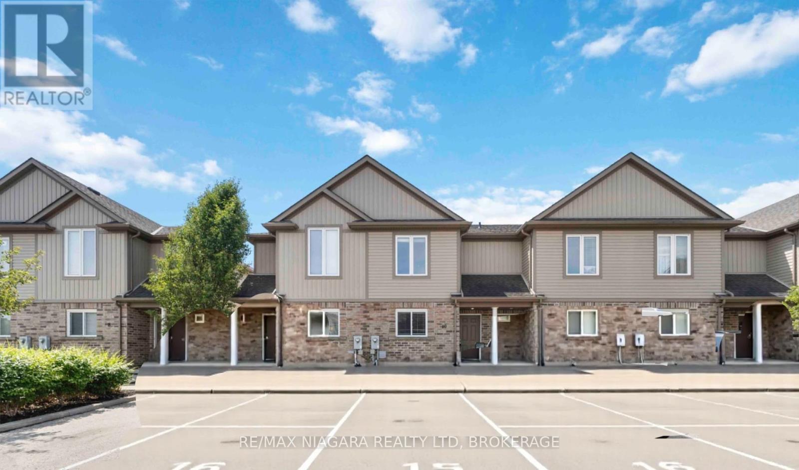- Houseful
- ON
- Niagara Falls
- Corwin
- 6516 Monroe St
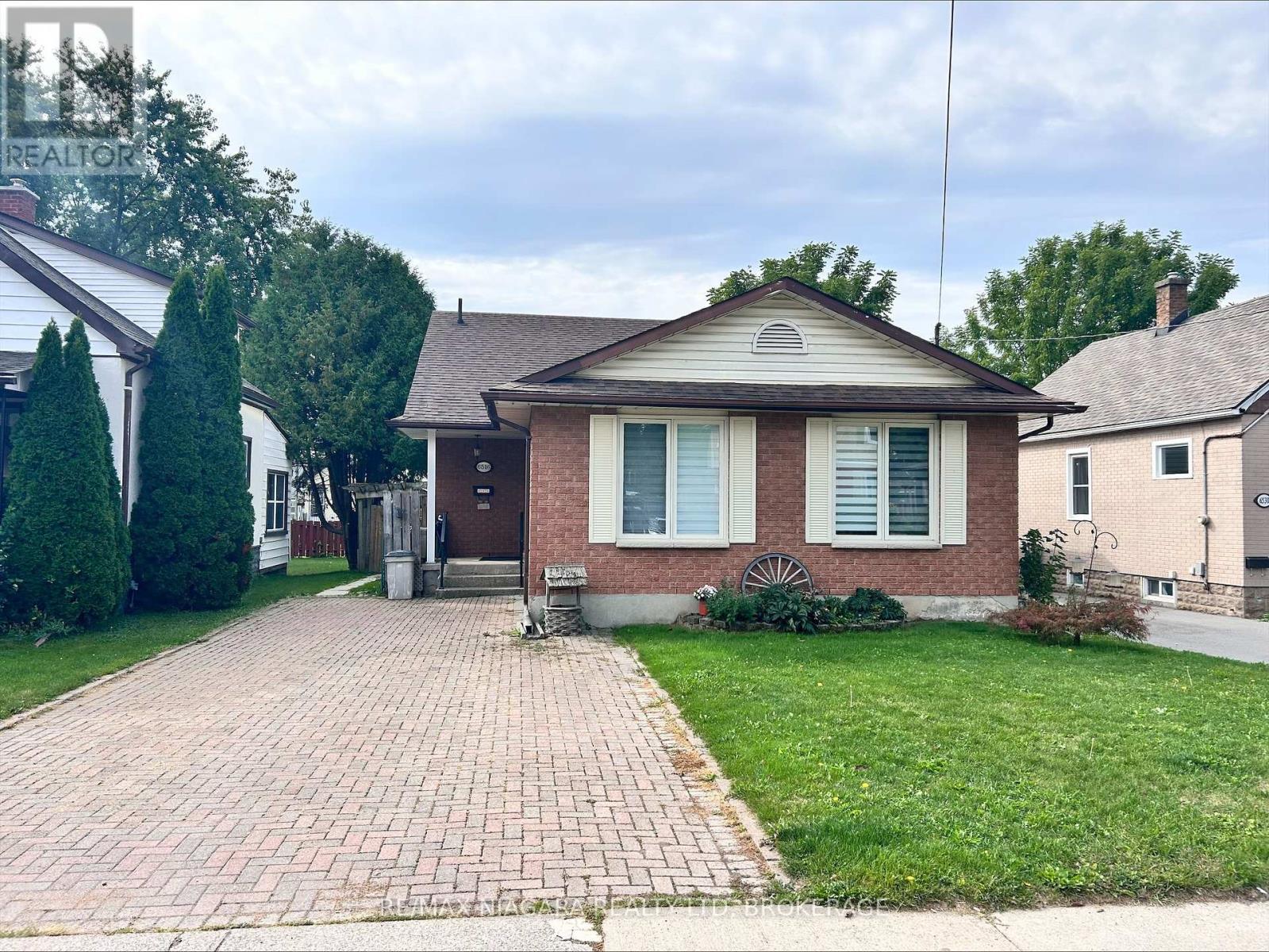
Highlights
Description
- Time on Housefulnew 4 hours
- Property typeSingle family
- Neighbourhood
- Median school Score
- Mortgage payment
Welcome to 6516 Monroe Street, a charming 2+1 bedroom, 4-level backsplit located in Niagara Falls neighbourhood close to schools, shopping, and everyday amenities. This well-maintained home features updated flooring and windows, along with a newer roof, furnace, and central air, offering both comfort and peace of mind. The main floor boasts a bright living and dining room, along with a functional kitchen that provides direct access to the fully finished backyard oasis. Enjoy summer days by the inground pool, relax under the covered patio, or take advantage of the convenient change room perfect for entertaining family and friends. On the lower level, you'll find a spacious family room complete with a bar and a walk-up to the pool area, blending indoor and outdoor living seamlessly. The fourth level includes a third bedroom, laundry, office/storage space, and a cold room for extra utility. With versatile living space across four levels and an inviting outdoor retreat, this home is ideal for families or those who love to entertain. (id:63267)
Home overview
- Cooling Central air conditioning
- Heat source Natural gas
- Heat type Forced air
- Has pool (y/n) Yes
- Sewer/ septic Sanitary sewer
- # parking spaces 2
- # full baths 2
- # total bathrooms 2.0
- # of above grade bedrooms 3
- Subdivision 216 - dorchester
- Lot size (acres) 0.0
- Listing # X12424496
- Property sub type Single family residence
- Status Active
- Cold room 1.65m X 1.72m
Level: Basement - Bedroom 3.02m X 2.66m
Level: Basement - Utility 2.89m X 6.09m
Level: Basement - Office 3.32m X 3.74m
Level: Basement - Bathroom 2.24m X 1.87m
Level: Lower - Family room 5.01m X 7.15m
Level: Lower - Dining room 3.07m X 2.98m
Level: Main - Kitchen 3.28m X 3.6m
Level: Main - Living room 5.2m X 3.29m
Level: Main - Primary bedroom 4.45m X 3.12m
Level: Upper - Bathroom 3.16m X 2.36m
Level: Upper - 2nd bedroom 3.82m X 3.15m
Level: Upper
- Listing source url Https://www.realtor.ca/real-estate/28907984/6516-monroe-street-niagara-falls-dorchester-216-dorchester
- Listing type identifier Idx

$-1,517
/ Month

