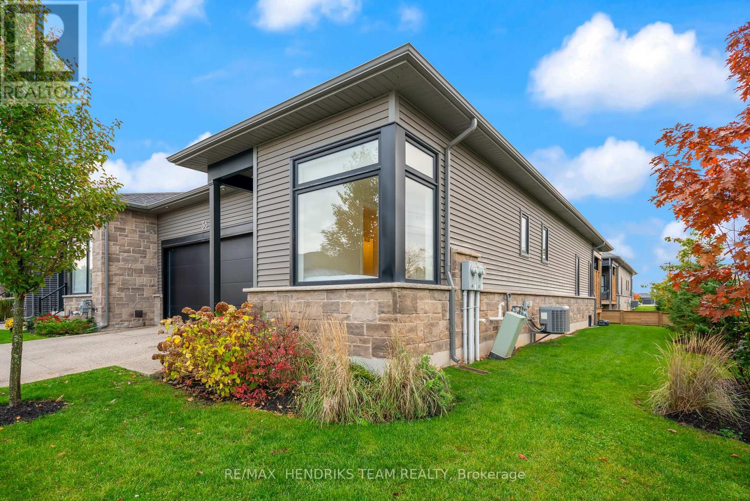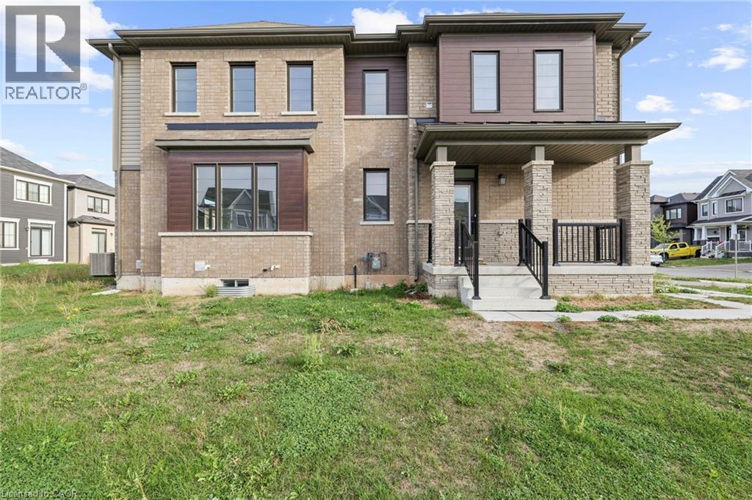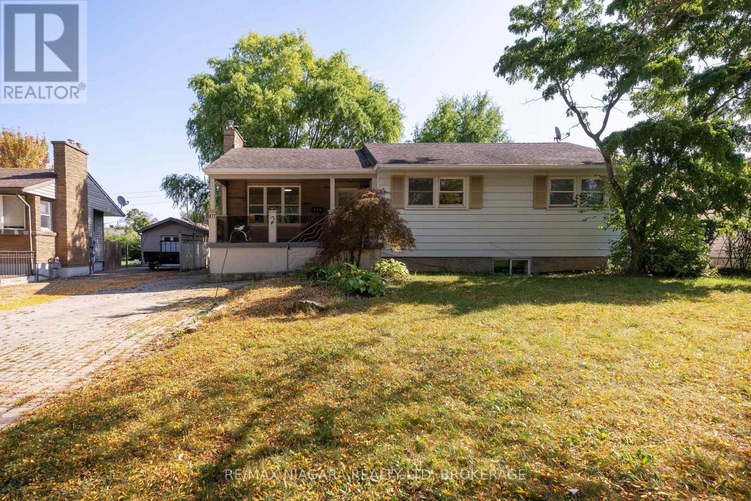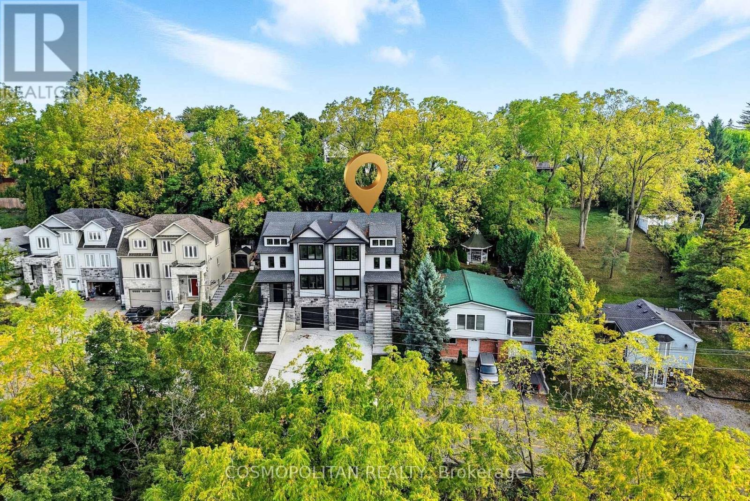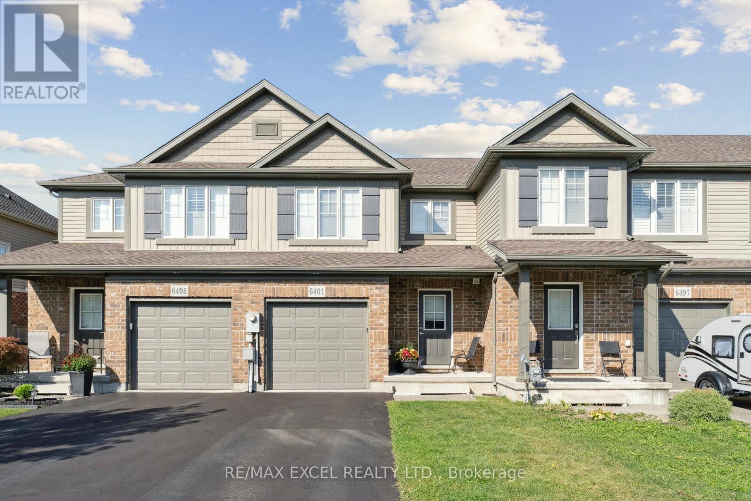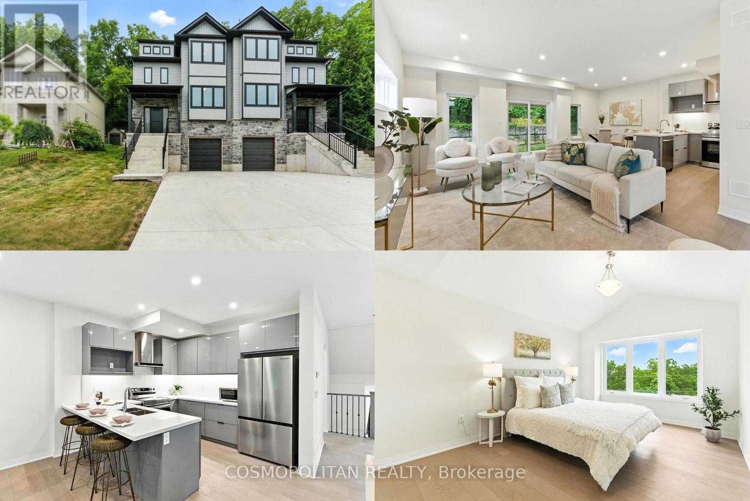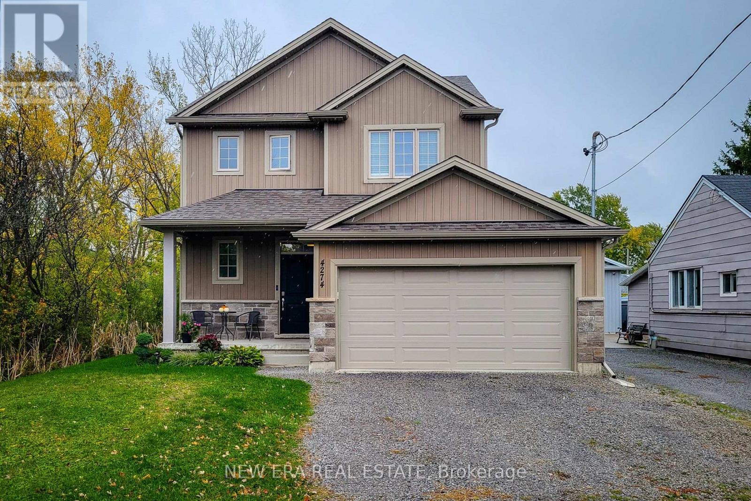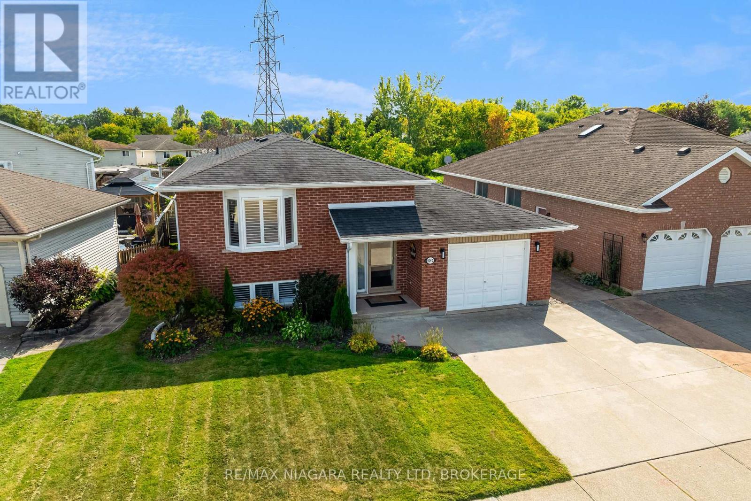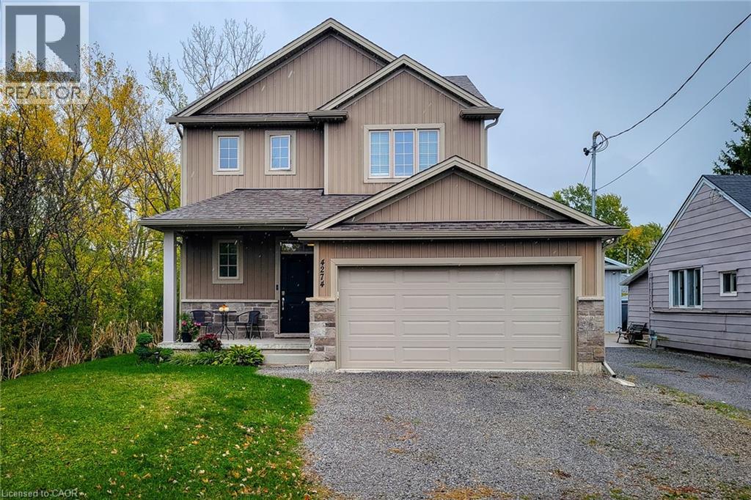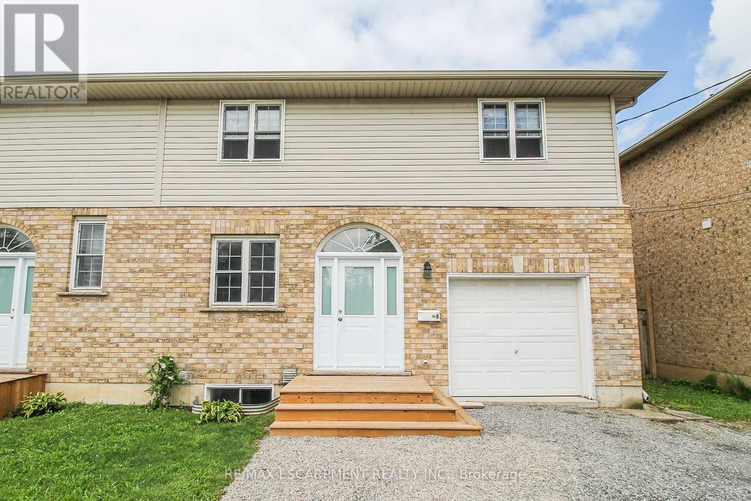- Houseful
- ON
- Niagara Falls
- Cullimore
- 6525 Oneil St
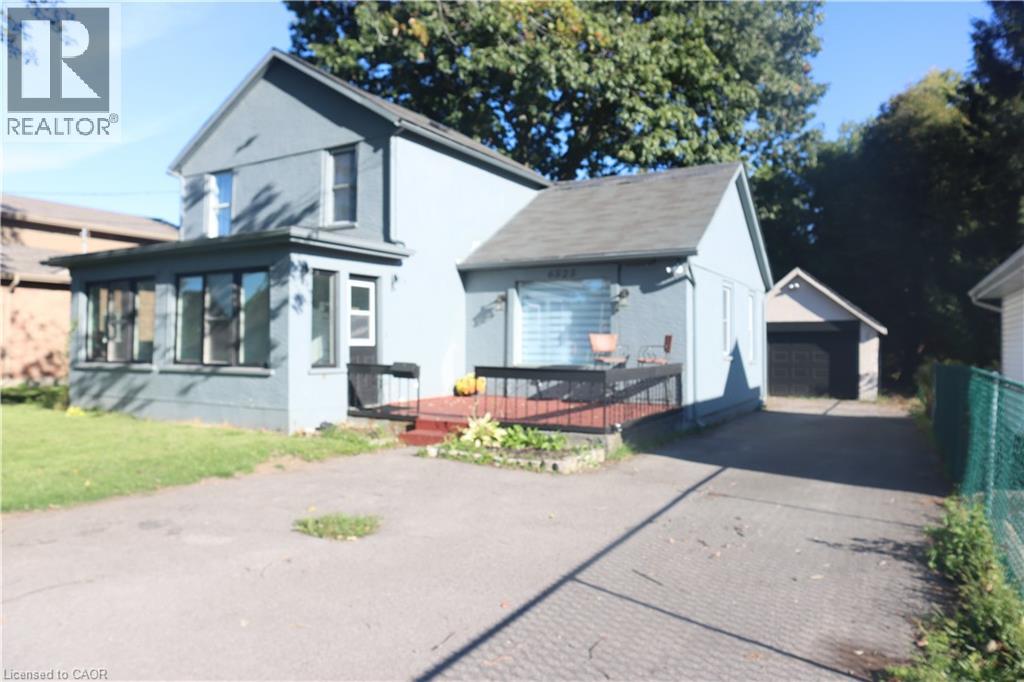
6525 Oneil St
6525 Oneil St
Highlights
Description
- Home value ($/Sqft)$421/Sqft
- Time on Houseful45 days
- Property typeSingle family
- Style2 level
- Neighbourhood
- Median school Score
- Mortgage payment
Situated in a Stanford Neighbourhood surrounded with 3 public schools and a secondary school. Between Dorchester Av. and Portage Rd. is an ideal location for a family. Many upgrades throughout the years with new flooring, new washer and dryer, updated kitchen, both washrooms are updated and much more. Plenty of natural light. Mature trees on this deep 125 feet lot and driveway suitable for 6 cars. The detached garage is heated and suitable for garage or a hobby shop. New furnace installed in the garage just need to be connected. With a prime location just a short walk from schools, restaurants, supermarkets, banks, and only short drive to the Falls, 4-minute drive to the QEW, this is your chance to live in one of the city's most desirable neighbourhoods. Don't miss out! (id:63267)
Home overview
- Cooling Central air conditioning
- Heat type Forced air
- Sewer/ septic Municipal sewage system
- # total stories 2
- # parking spaces 7
- Has garage (y/n) Yes
- # full baths 2
- # total bathrooms 2.0
- # of above grade bedrooms 3
- Community features High traffic area
- Subdivision 206 - stamford
- Lot size (acres) 0.0
- Building size 1184
- Listing # 40767727
- Property sub type Single family residence
- Status Active
- Bathroom (# of pieces - 3) Measurements not available
Level: 2nd - Bedroom 5.258m X 4.648m
Level: 2nd - Laundry 5.258m X 2.921m
Level: Main - Sunroom 5.359m X 2.21m
Level: Main - Bathroom (# of pieces - 3) Measurements not available
Level: Main - Kitchen 5.283m X 2.946m
Level: Main - Family room 3.861m X 3.962m
Level: Main - Bedroom 3.454m X 2.235m
Level: Main - Bedroom 2.743m X 2.184m
Level: Main - Living room 5.258m X 2.921m
Level: Main
- Listing source url Https://www.realtor.ca/real-estate/28838227/6525-oneil-street-niagara-falls
- Listing type identifier Idx

$-1,331
/ Month

