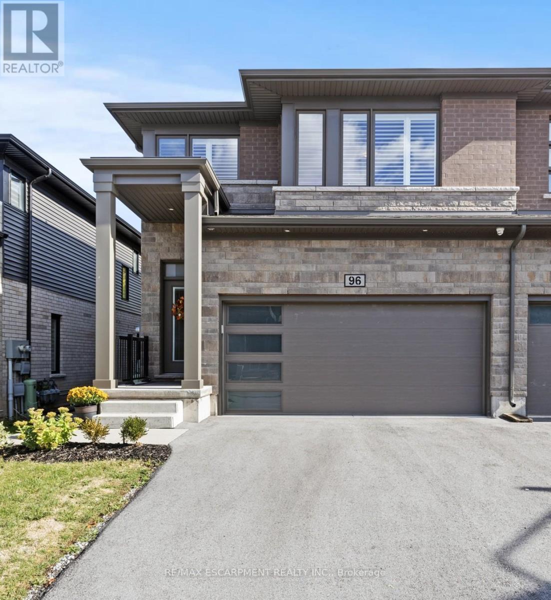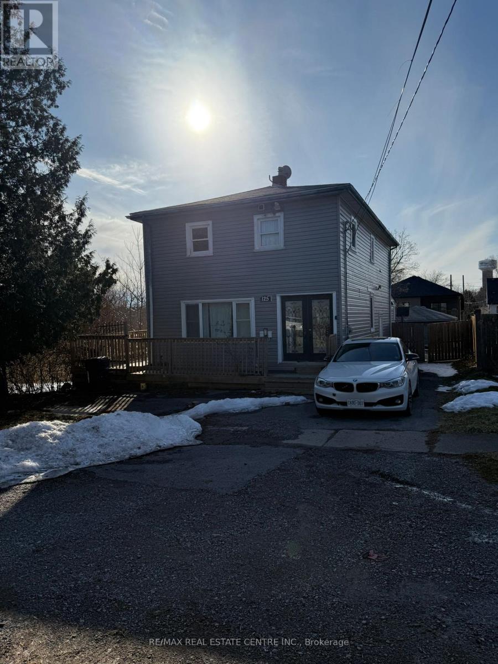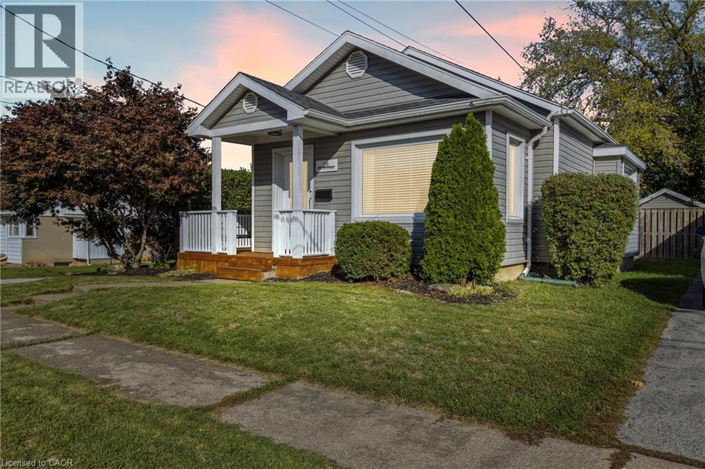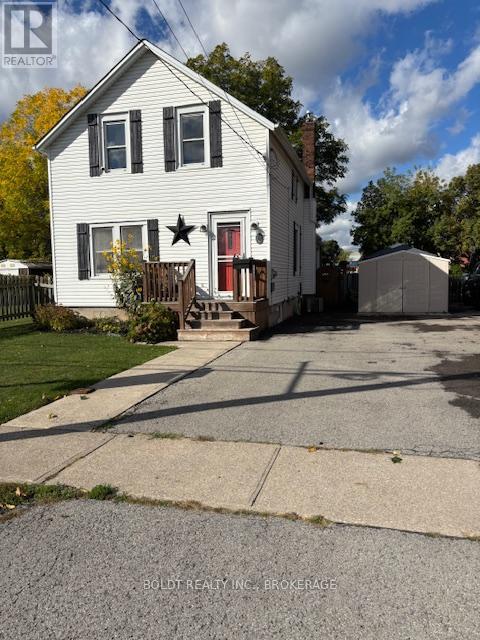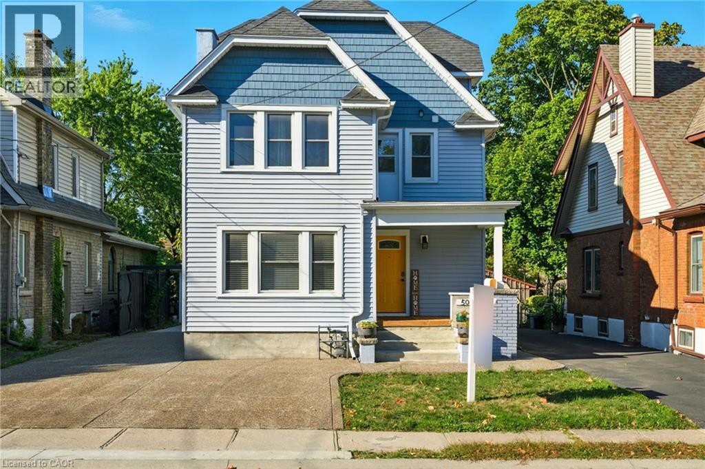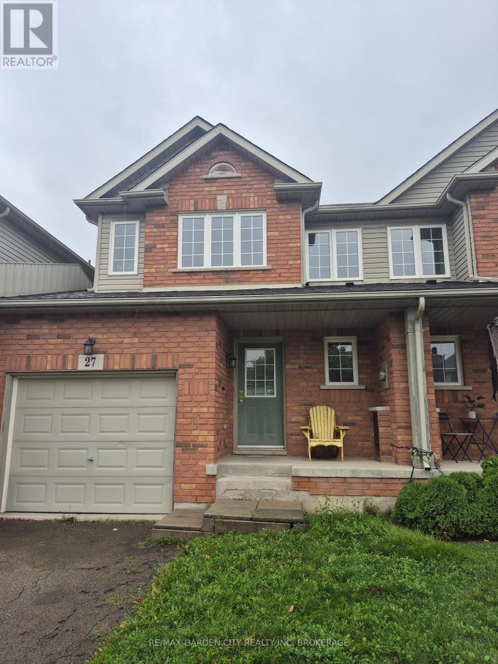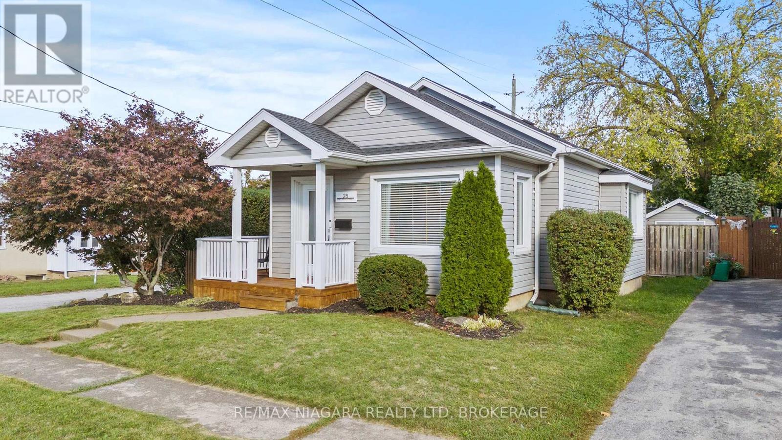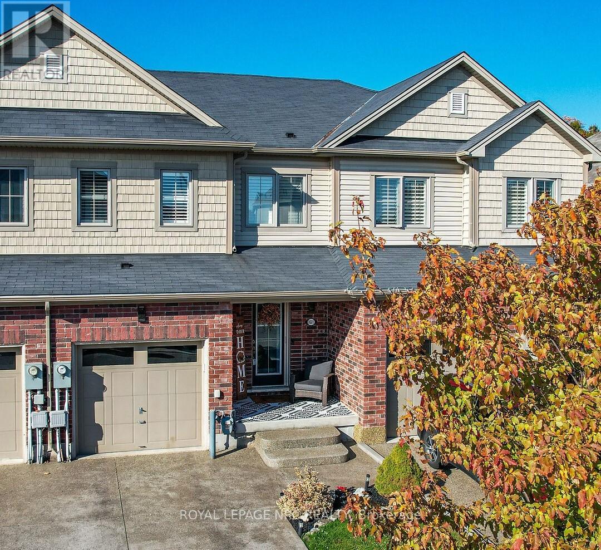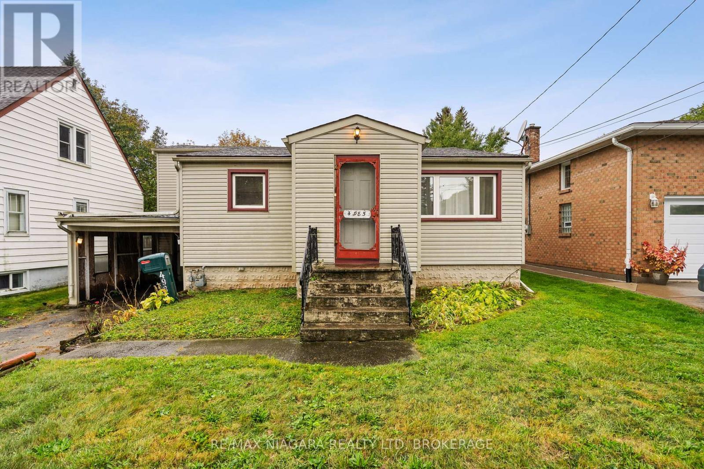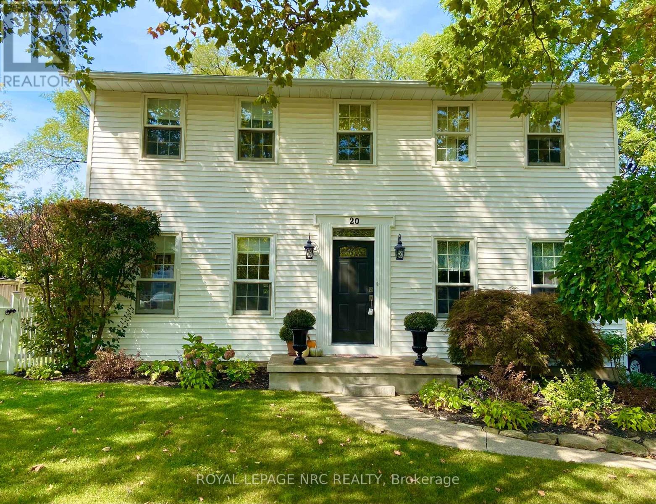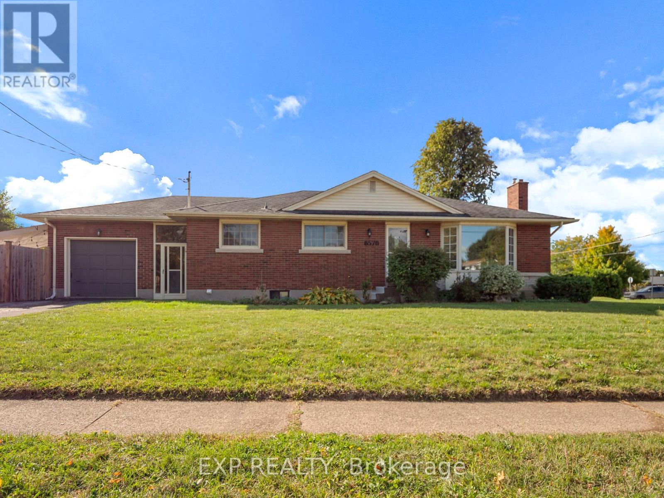- Houseful
- ON
- Niagara Falls
- Cullimore
- 6528 Stamford Green Dr
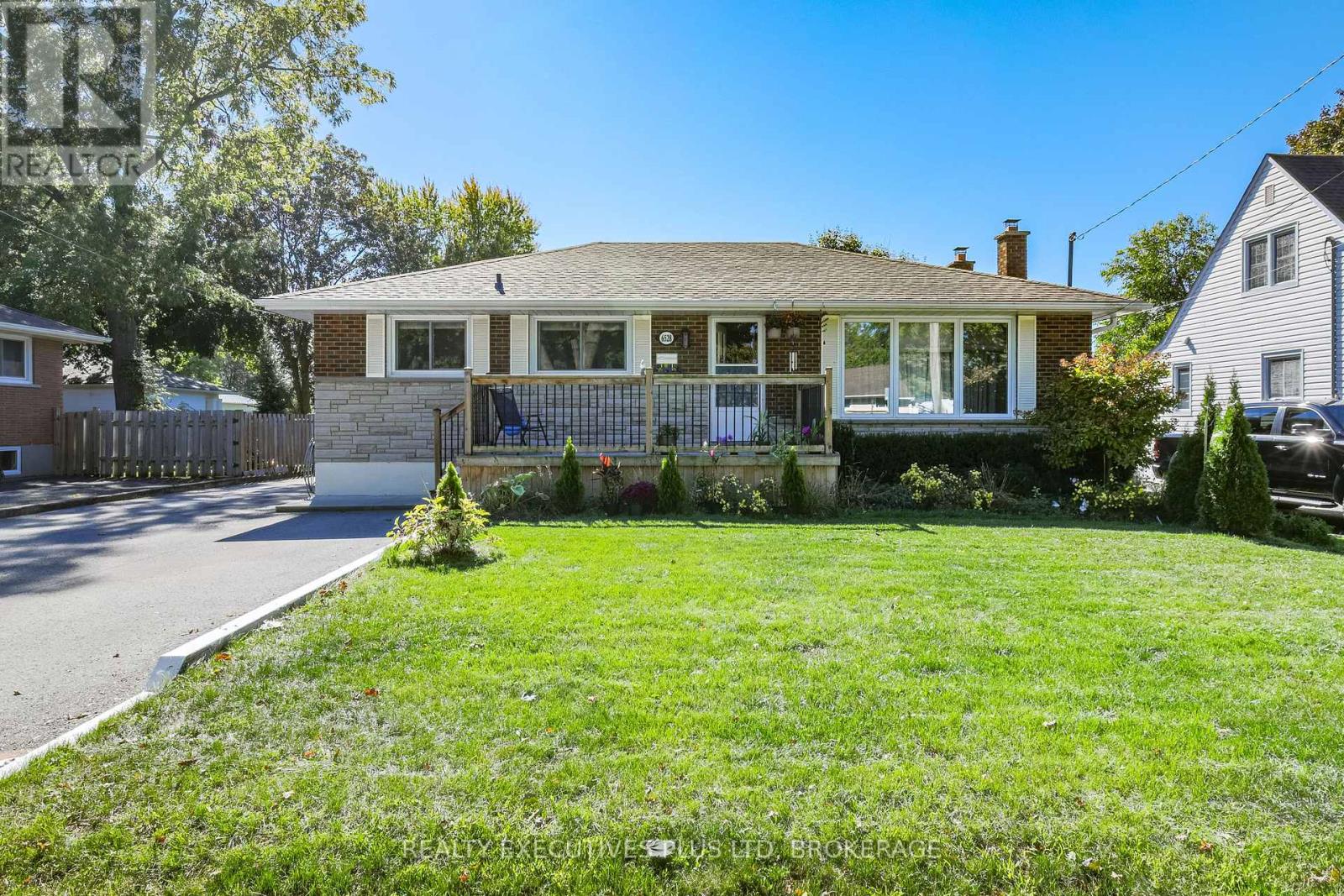
Highlights
Description
- Time on Housefulnew 2 days
- Property typeSingle family
- StyleBungalow
- Neighbourhood
- Median school Score
- Mortgage payment
Welcome Home! This 3BR all brick bungalow is located in the North end of Niagara Falls, close to shopping, dining and Highway access. Clean, Bright and Move In Ready! From the updated windows to the laminate floors to the granite counters and updated cabinetry this home will impress you. Main floor bath features a double vanity, tiled shower and tub combo. Side door entrance to the basement allows the possibility of inlaw suite or even Owner Occupied AirBnb! Basement has a 3pc bath and large rec room with the possibility of adding a 4th bedroom and still have a family room space. Outside you have a detached oversized single car garage, fully fenced yard with nice concrete for your patio furniture, an above ground pool and nice size bit of grass. This home is ready for your family as it falls within walking distance to both public and Catholic school boards and AN Myer or St. Paul High Schools. (id:63267)
Home overview
- Cooling Central air conditioning
- Heat source Natural gas
- Heat type Forced air
- Has pool (y/n) Yes
- Sewer/ septic Sanitary sewer
- # total stories 1
- # parking spaces 6
- Has garage (y/n) Yes
- # full baths 2
- # total bathrooms 2.0
- # of above grade bedrooms 3
- Subdivision 206 - stamford
- Directions 1500873
- Lot size (acres) 0.0
- Listing # X12448649
- Property sub type Single family residence
- Status Active
- Cold room Measurements not available
Level: Basement - Bathroom 2.62m X 1.83m
Level: Basement - Den 3.43m X 4.67m
Level: Basement - Laundry 7.01m X 3.99m
Level: Basement - Family room 4.06m X 3.23m
Level: Basement - Recreational room / games room 3.94m X 8.38m
Level: Basement - Bedroom 3.38m X 2.59m
Level: Main - Primary bedroom 4.44m X 3.28m
Level: Main - Living room 3.63m X 6.25m
Level: Main - Bathroom 3.38m X 2.16m
Level: Main - Other 6.12m X 3.61m
Level: Main - Bedroom 3.38m X 3.3m
Level: Main
- Listing source url Https://www.realtor.ca/real-estate/28959773/6528-stamford-green-drive-niagara-falls-stamford-206-stamford
- Listing type identifier Idx

$-1,907
/ Month

