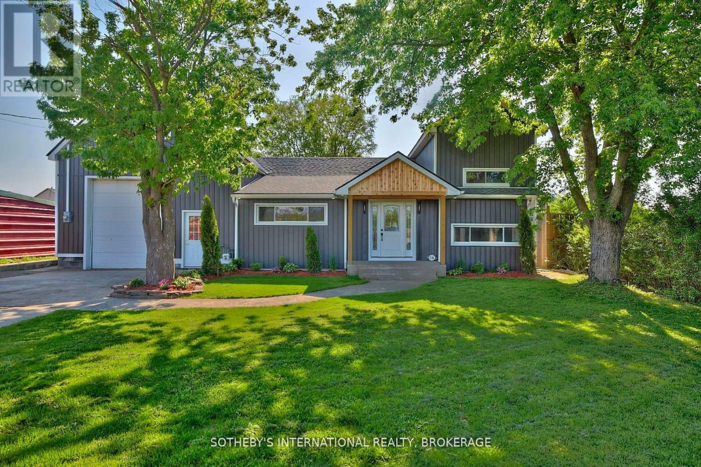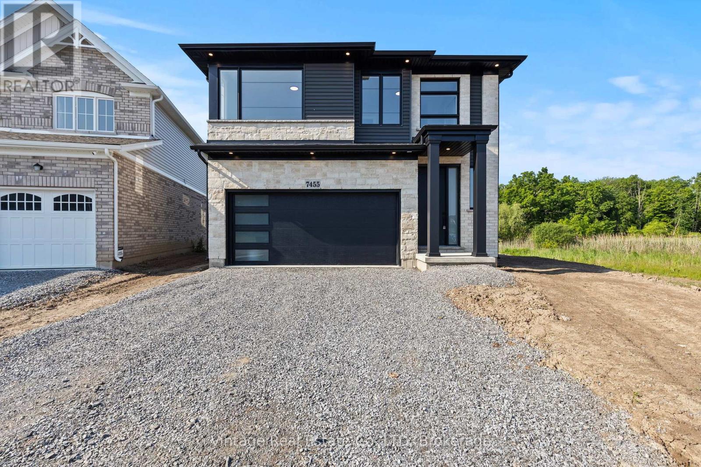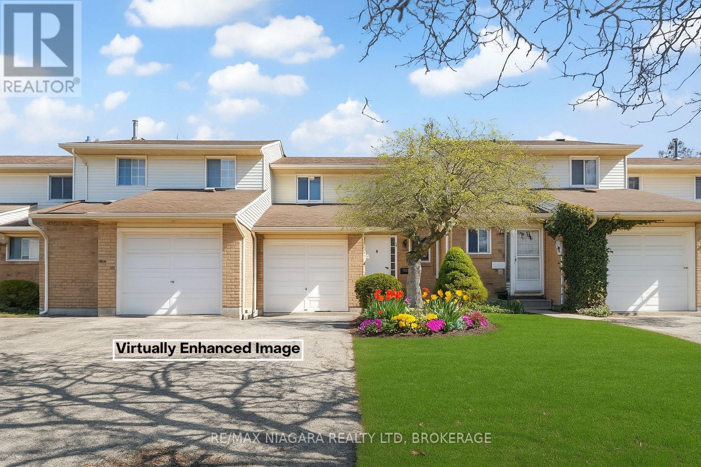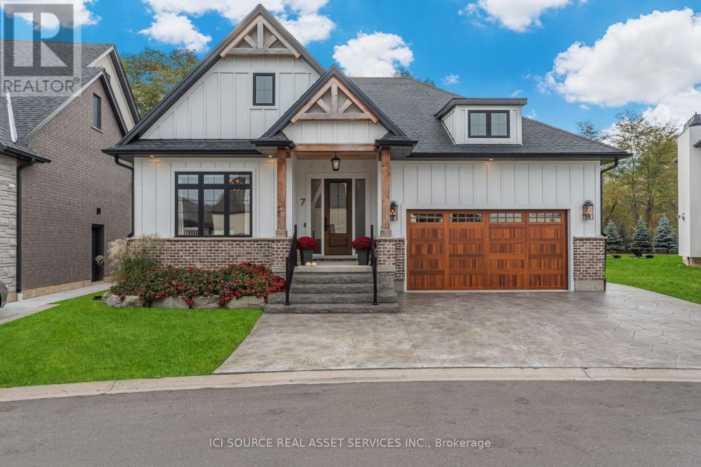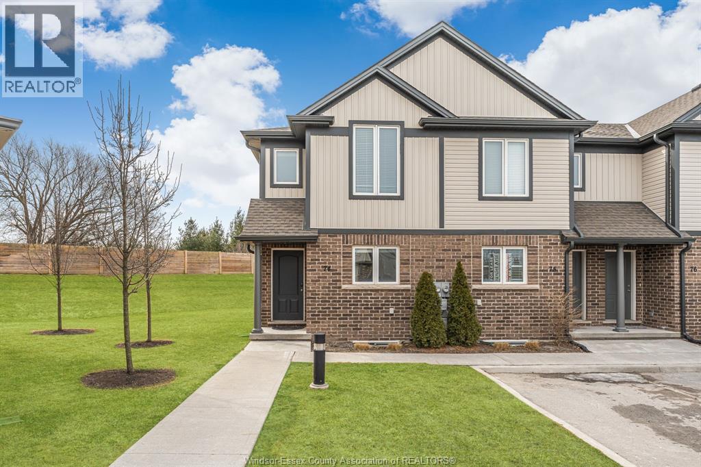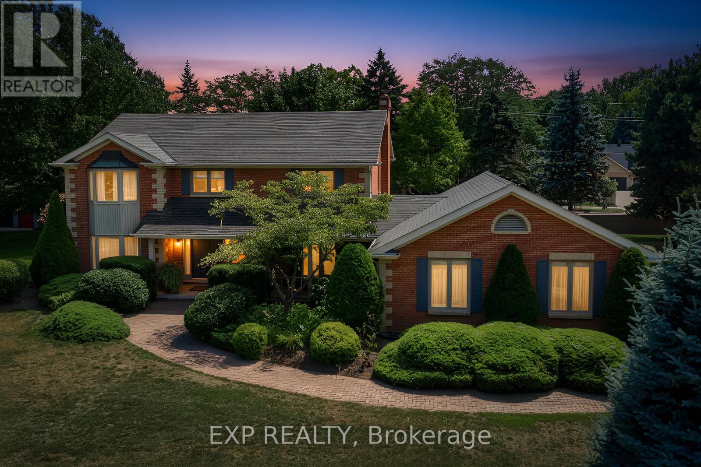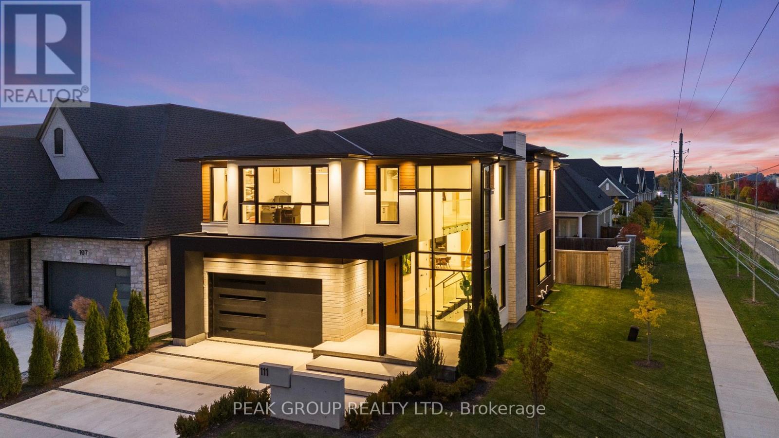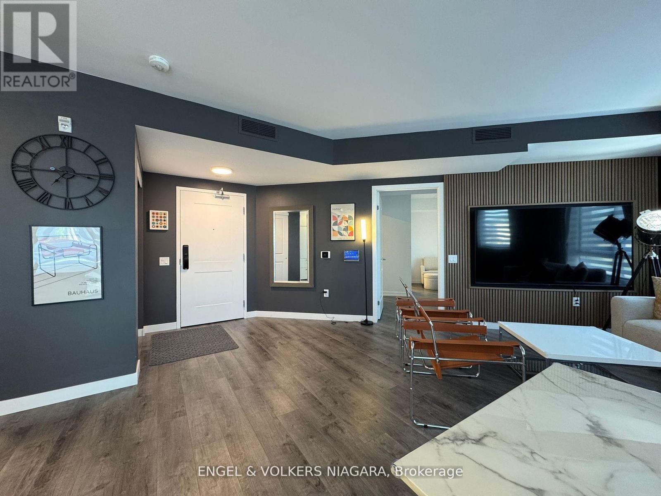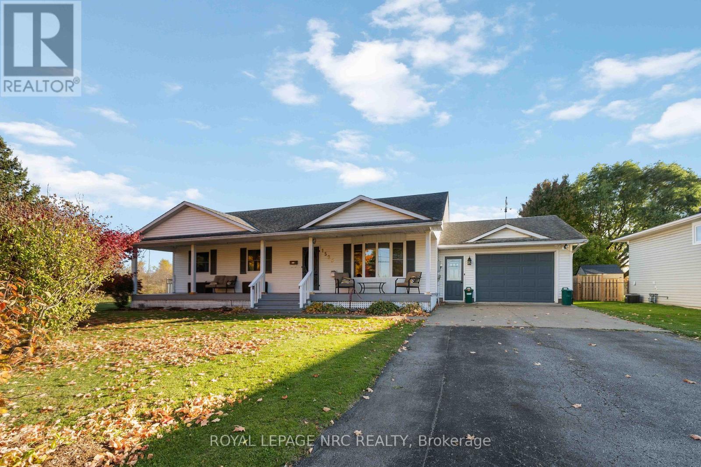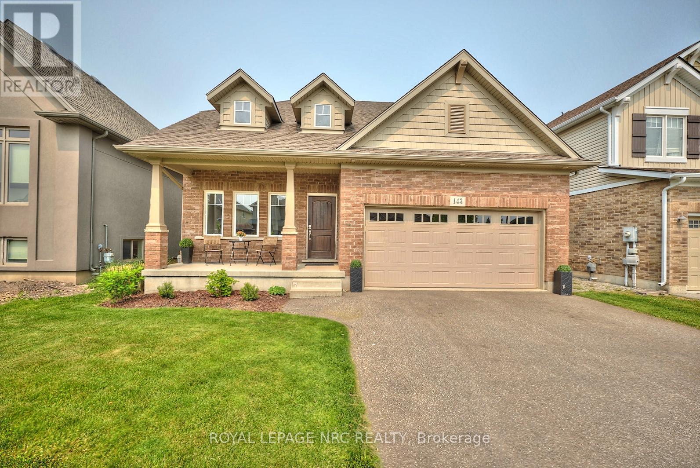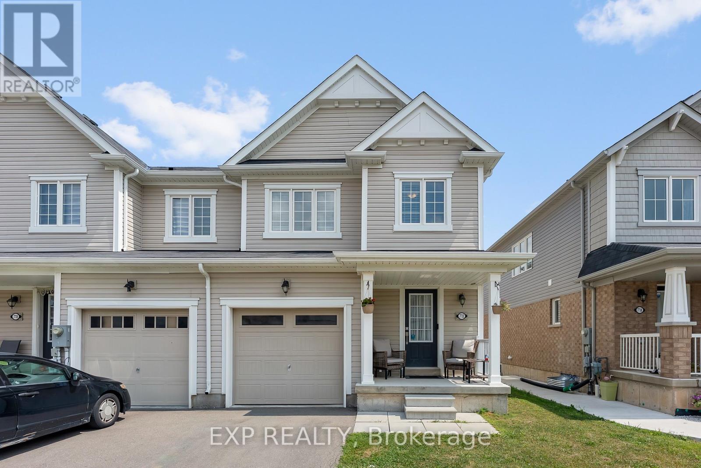- Houseful
- ON
- Niagara Falls
- Lundy
- 6558 Montrose Rd
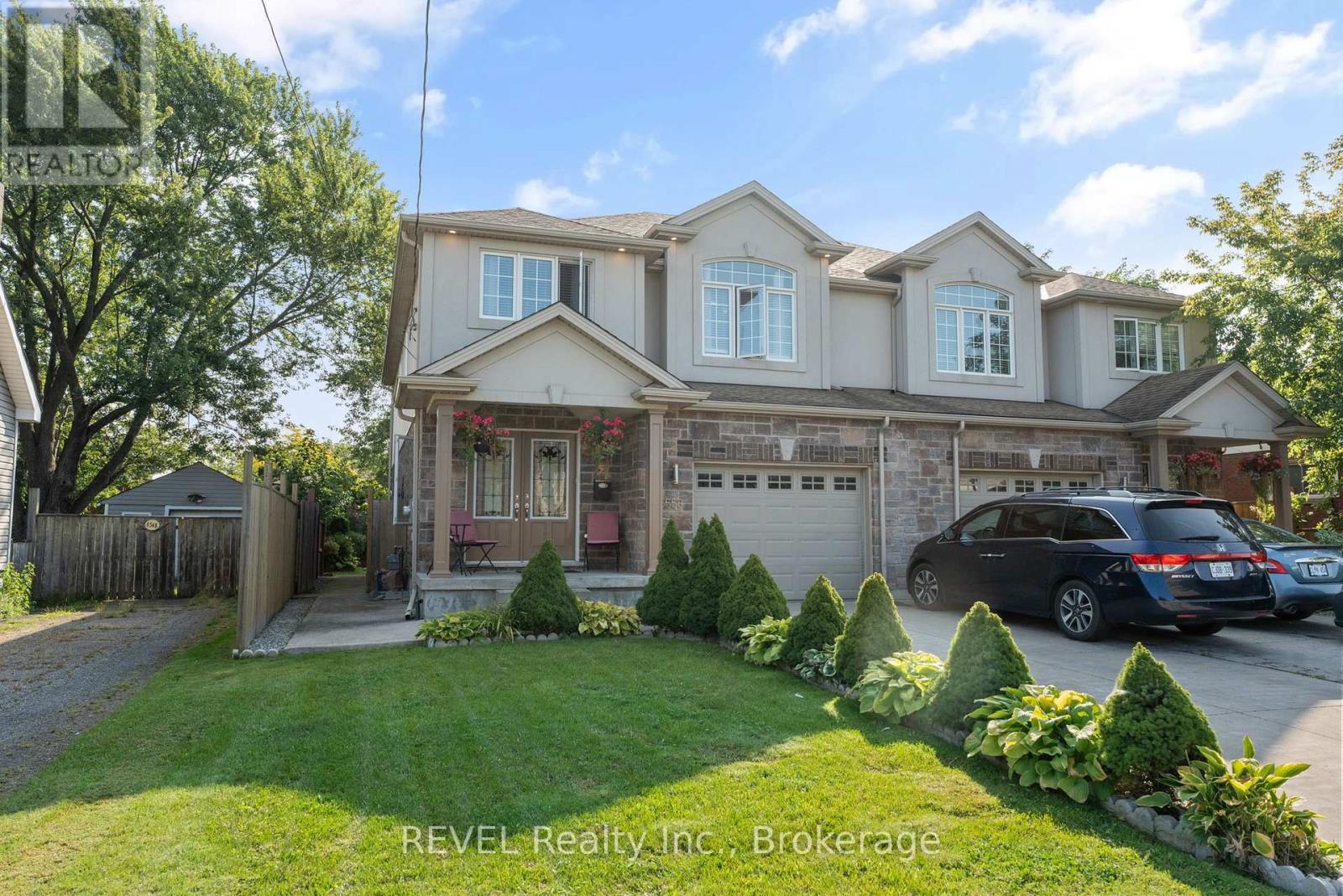
Highlights
Description
- Time on Houseful51 days
- Property typeSingle family
- Neighbourhood
- Median school Score
- Mortgage payment
This beautifully designed semi-detached home is anything but ordinary. From the moment you step inside, soaring ceilings, abundant natural light, and a sprawling layout set the tone for a residence that feels both grand and welcoming. The main and upper levels offer 4 bedrooms and 2.5 bathrooms, featuring granite countertops, a walk-in pantry, and a cozy gas fireplace. Bamboo and tile flooring flow throughout, while a fenced backyard with built-in flower beds provides a private retreat for outdoor living. Added conveniences include a Level 2 super charger in the garage and second-floor laundry. Beyond the primary living space, a completely separate unit offers even more flexibility. With hardwood flooring, a spacious bedroom with walk-in closet, stone countertops, a full bathroom, and rough-in laundry, this space is ideal for extended family, rental income, or a private guest suite. Additional highlights such as LED lighting, hard-wired Wi-Fi, and modern finishes ensure every detail has been thoughtfully considered. With no shortage of space or function, this property blends style, practicality, and opportunity making it the perfect family home. (id:63267)
Home overview
- Cooling Central air conditioning
- Heat source Natural gas
- Heat type Forced air
- Sewer/ septic Sanitary sewer
- # total stories 2
- # parking spaces 3
- Has garage (y/n) Yes
- # full baths 3
- # half baths 1
- # total bathrooms 4.0
- # of above grade bedrooms 5
- Has fireplace (y/n) Yes
- Subdivision 218 - west wood
- Directions 2021039
- Lot size (acres) 0.0
- Listing # X12396909
- Property sub type Single family residence
- Status Active
- 3rd bedroom 4.76m X 3.87m
Level: 2nd - 4th bedroom 3.02m X 3m
Level: 2nd - 2nd bedroom 3.4m X 2.94m
Level: 2nd - Primary bedroom 4.94m X 5.45m
Level: 2nd - Family room 3.57m X 4.43m
Level: Basement - Kitchen 3.31m X 2.71m
Level: Basement - Dining room 1.67m X 3.45m
Level: Basement - 5th bedroom 2.88m X 3.47m
Level: Basement - Living room 3.8m X 4.45m
Level: Main - Foyer 2.89m X 4.06m
Level: Main - Dining room 3.55m X 3.68m
Level: Main - Kitchen 3.56m X 4.45m
Level: Main
- Listing source url Https://www.realtor.ca/real-estate/28848007/6558-montrose-road-niagara-falls-west-wood-218-west-wood
- Listing type identifier Idx

$-1,920
/ Month

