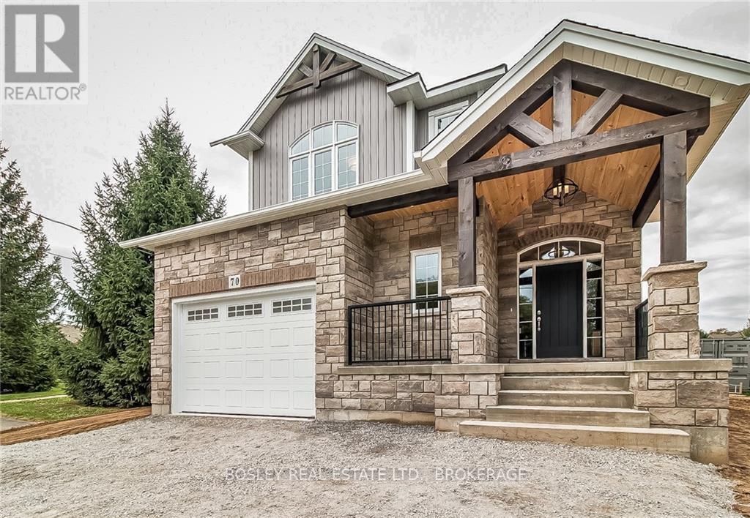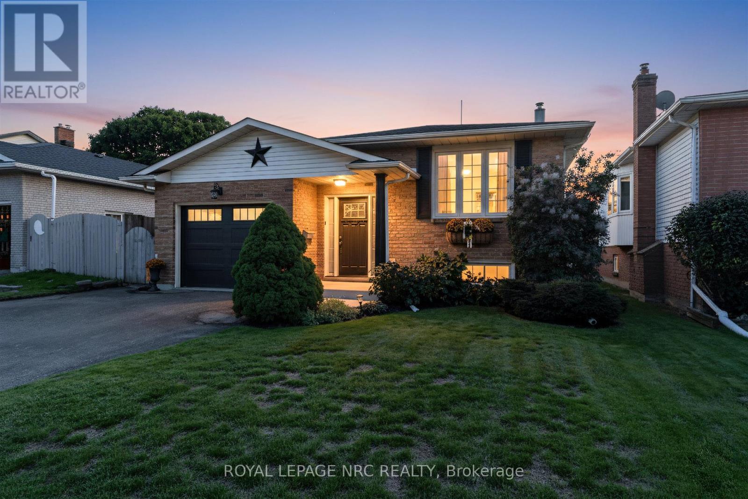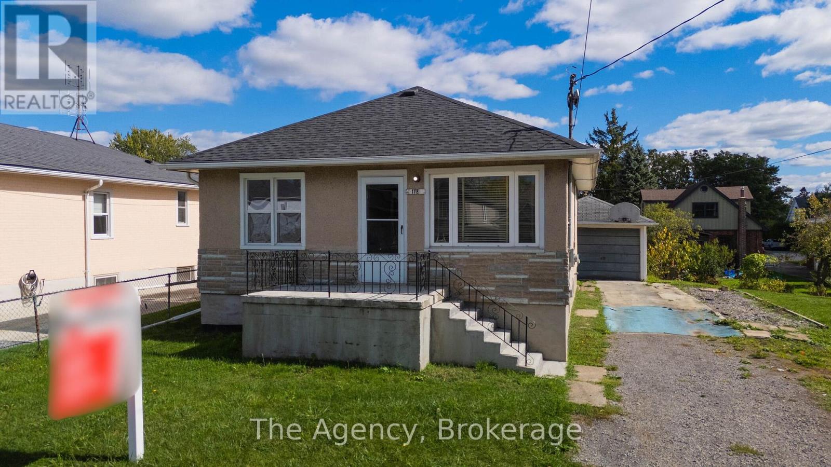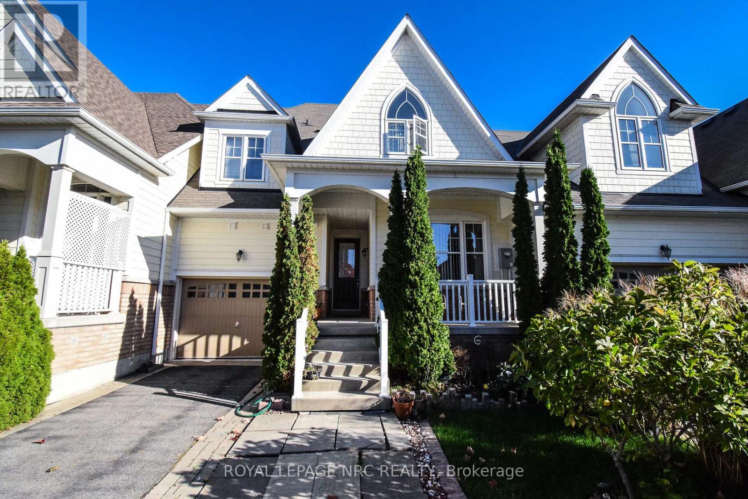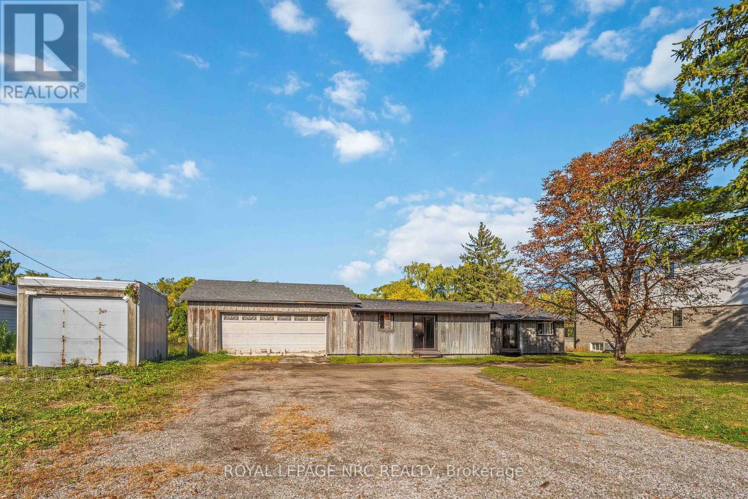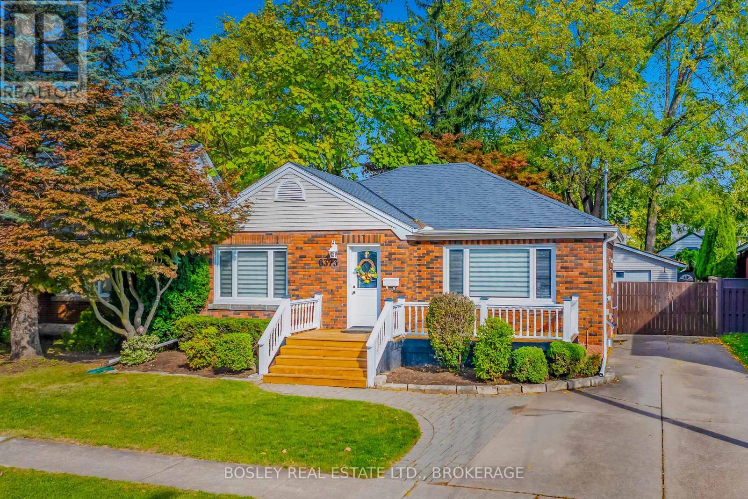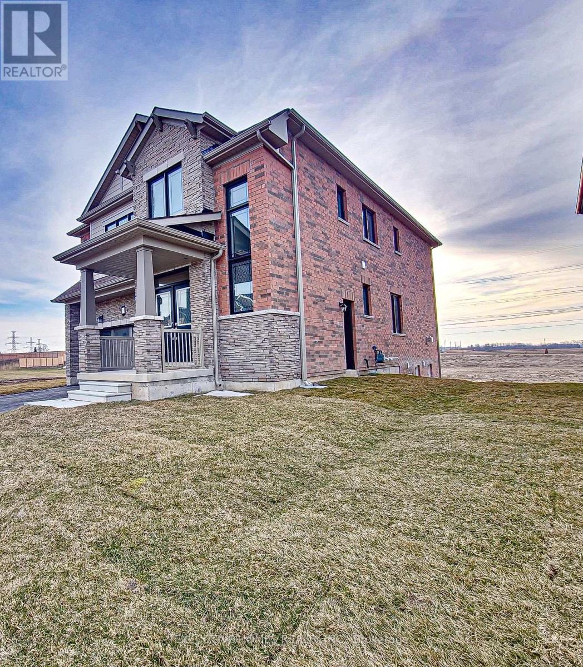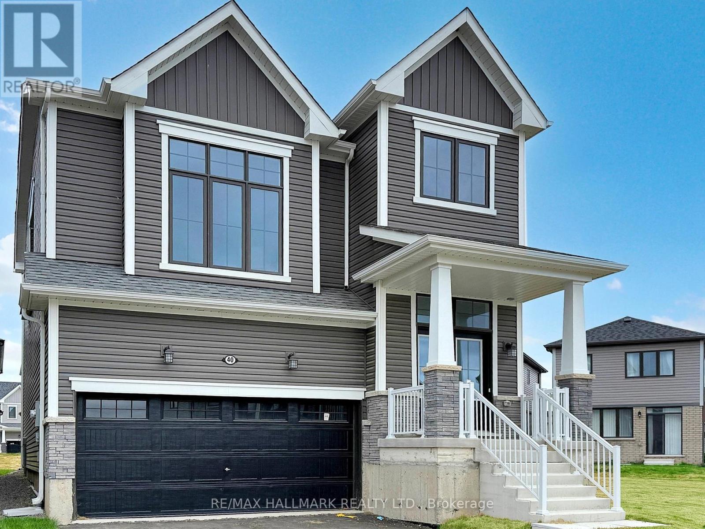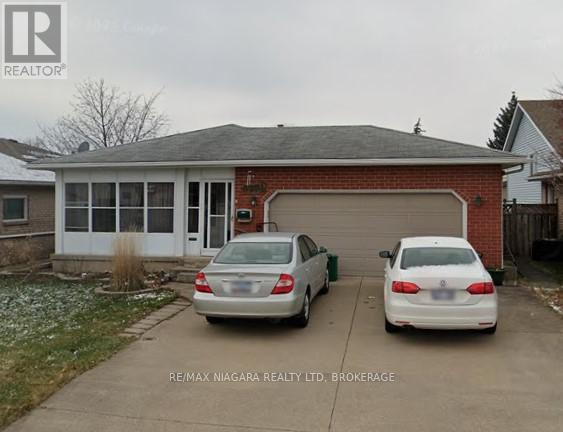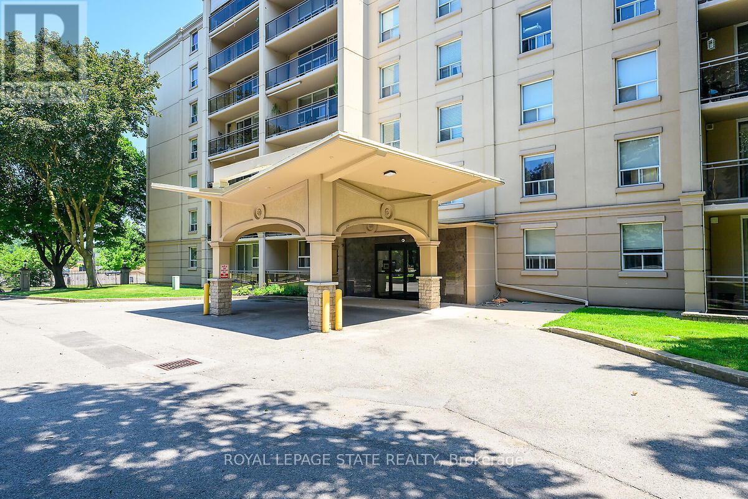- Houseful
- ON
- Niagara Falls
- Balmoral
- 6561 Bellevue St
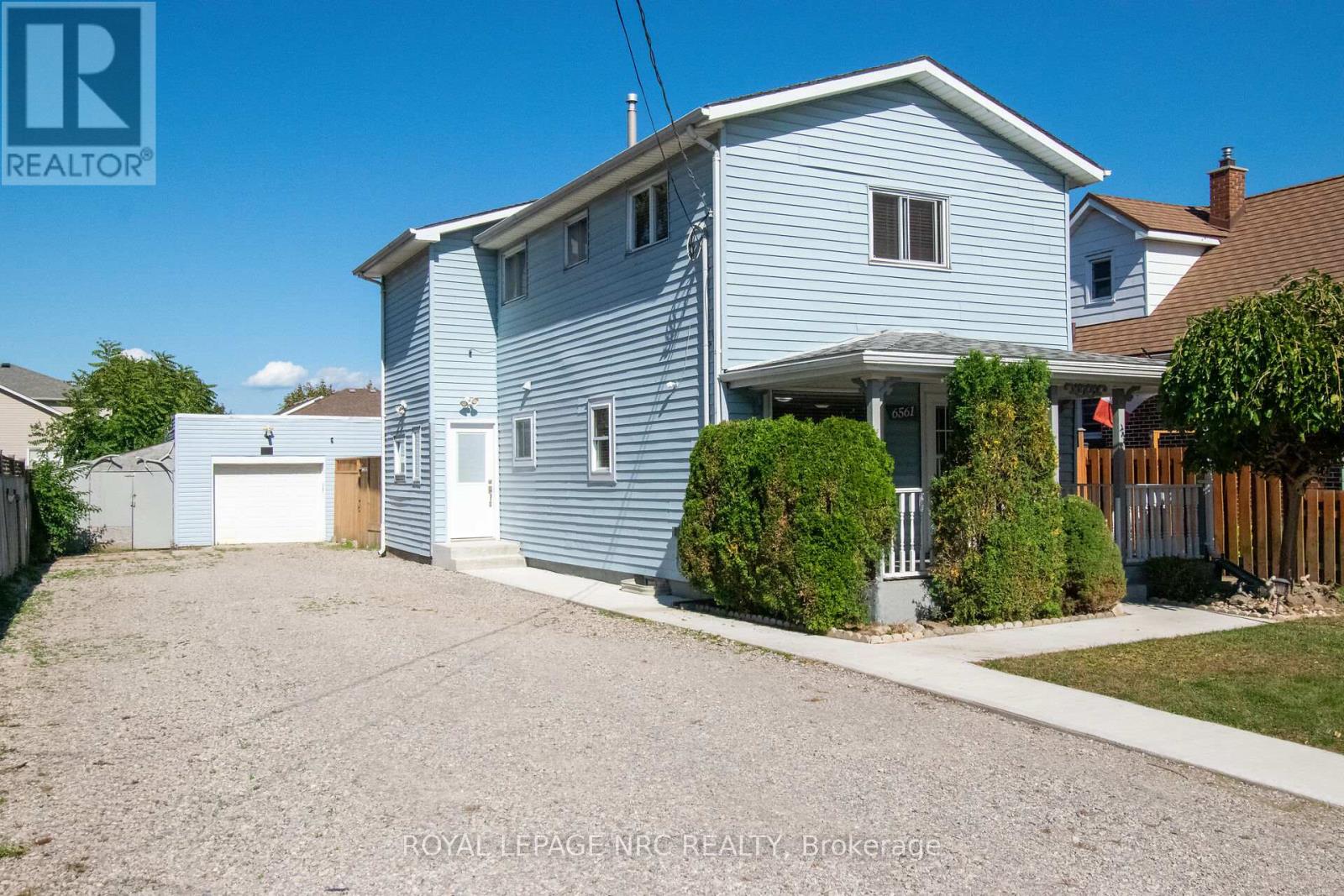
Highlights
Description
- Time on Housefulnew 3 days
- Property typeSingle family
- Neighbourhood
- Median school Score
- Mortgage payment
Clean and bright Freshly decorated with some nice quality renos. 3 bedrooms with two full baths, one on main level includes a whirlpool tub and one on second level. This 2 story home in good neighborhood has good highway access an close to all city amenities. Home is carpet free except for stairs and rec room. Kitchen updated with Maple cupboards, brand new fridge and stove, new built-in dishwasher not hooked up and never used. Convenient peninsula eating bar to enjoy your morning coffee. Open concept main floor featuring oversized dining room for beautiful family gatherings or general entertaining. Perfectly located patio doors to large (20' x 13') and private fully fenced yard. Filled in inground kidney shaped pool. The garage has it own hydro panel and is oversized allowing for a craftsman or hobbyist comfortable work space. Two very large bedrooms with newly laid wood laminate floors. Truly a perfect starter family home. Book your viewing today. (id:63267)
Home overview
- Cooling Central air conditioning
- Heat source Natural gas
- Heat type Forced air
- Sewer/ septic Sanitary sewer
- # total stories 2
- Fencing Fully fenced
- # parking spaces 7
- Has garage (y/n) Yes
- # full baths 2
- # total bathrooms 2.0
- # of above grade bedrooms 3
- Has fireplace (y/n) Yes
- Subdivision 212 - morrison
- Lot size (acres) 0.0
- Listing # X12448881
- Property sub type Single family residence
- Status Active
- 2nd bedroom 5.18m X 3.35m
Level: 2nd - 3rd bedroom 2.13m X 1.82m
Level: 2nd - Bathroom Measurements not available
Level: 2nd - Bedroom 5.18m X 3.35m
Level: 2nd - Recreational room / games room 4.87m X 3.04m
Level: Basement - Dining room 7.31m X 2.43m
Level: Ground - Bathroom Measurements not available
Level: Ground - Living room 4.87m X 3.35m
Level: Ground - Kitchen 3.96m X 2.74m
Level: Ground
- Listing source url Https://www.realtor.ca/real-estate/28960027/6561-bellevue-street-niagara-falls-morrison-212-morrison
- Listing type identifier Idx

$-1,330
/ Month

