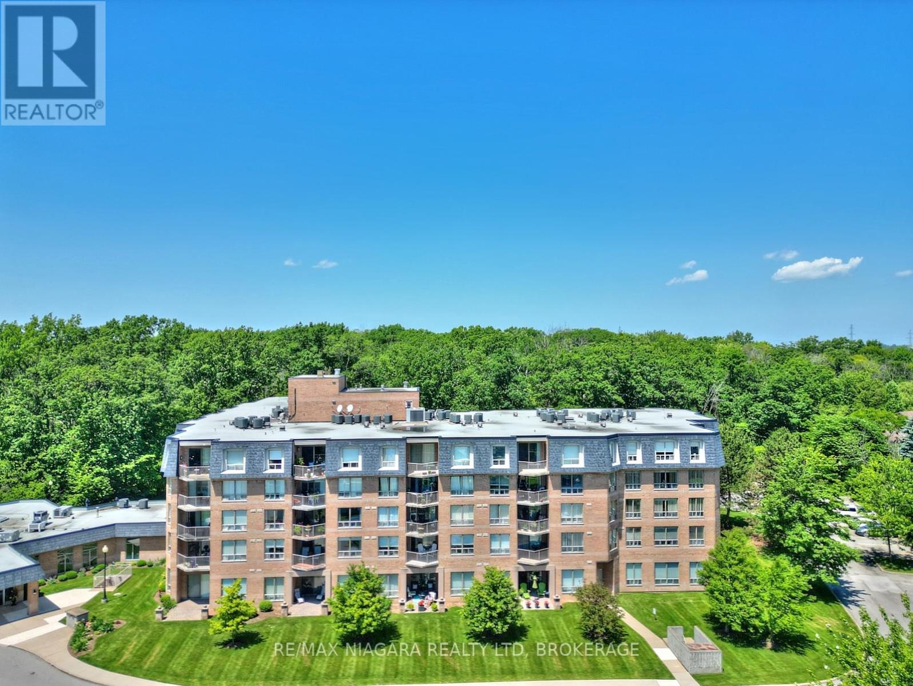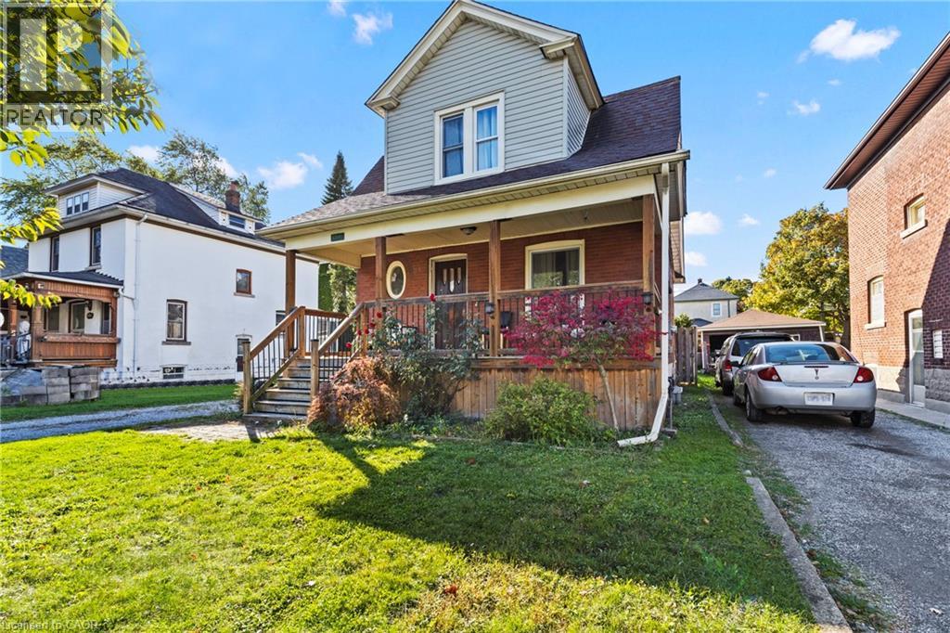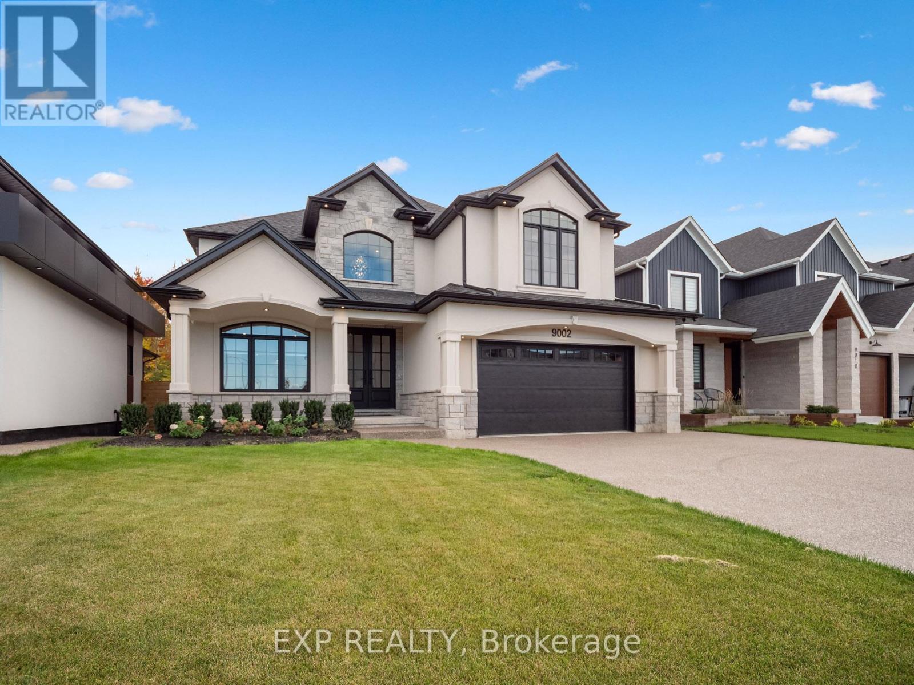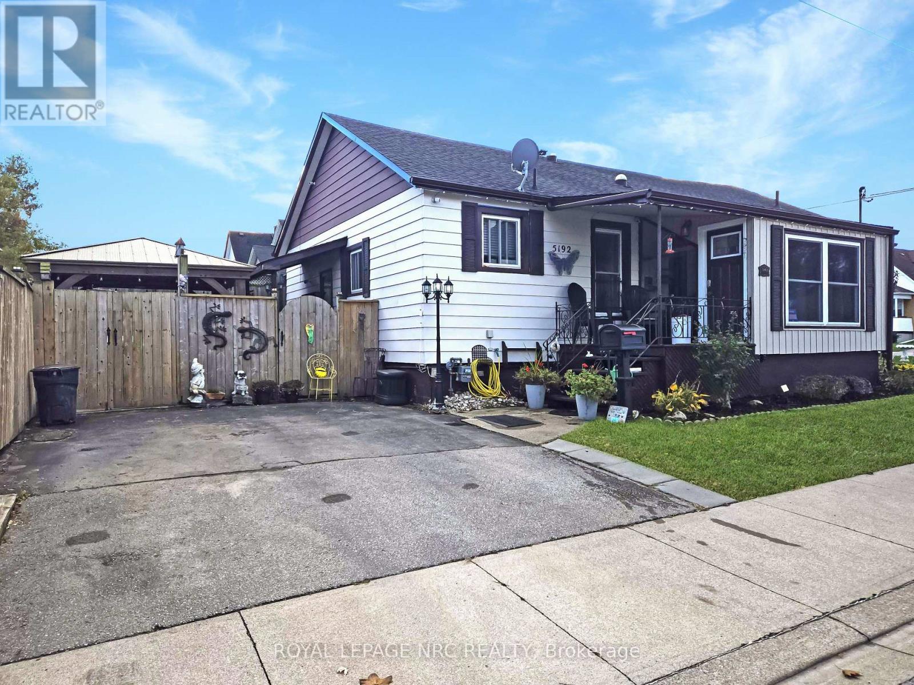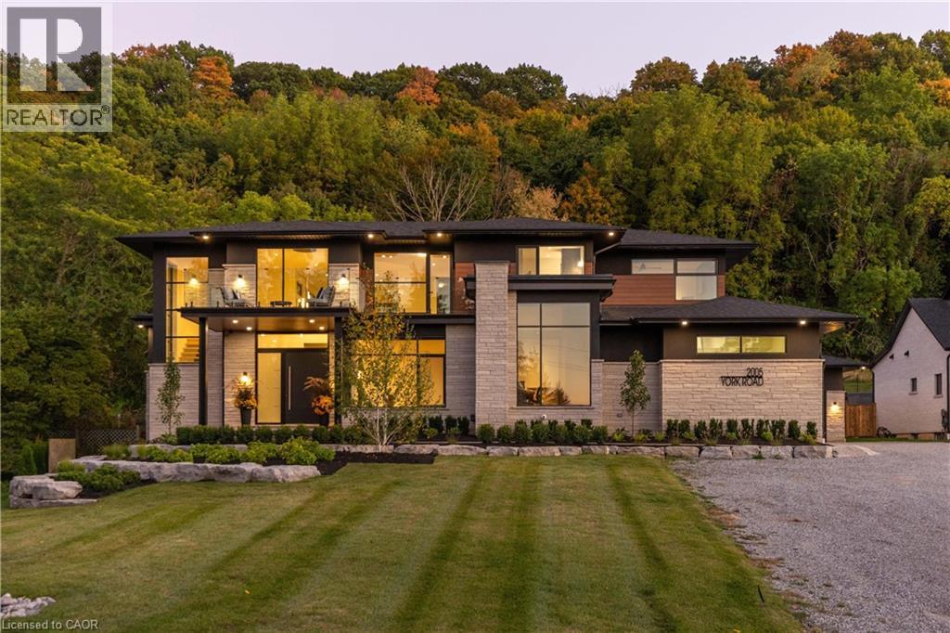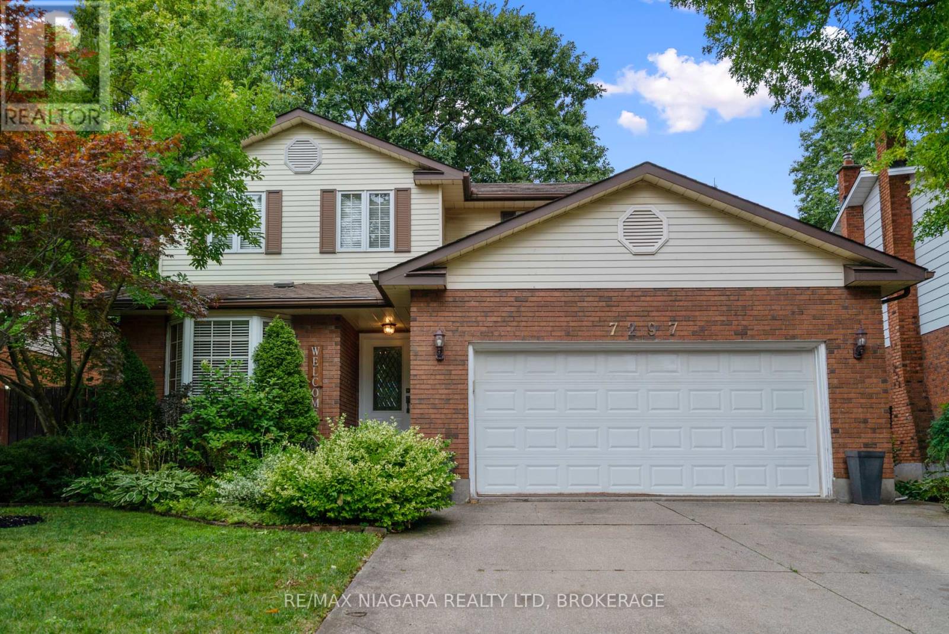- Houseful
- ON
- Niagara Falls
- Orchard
- 6568 Ralph Ave
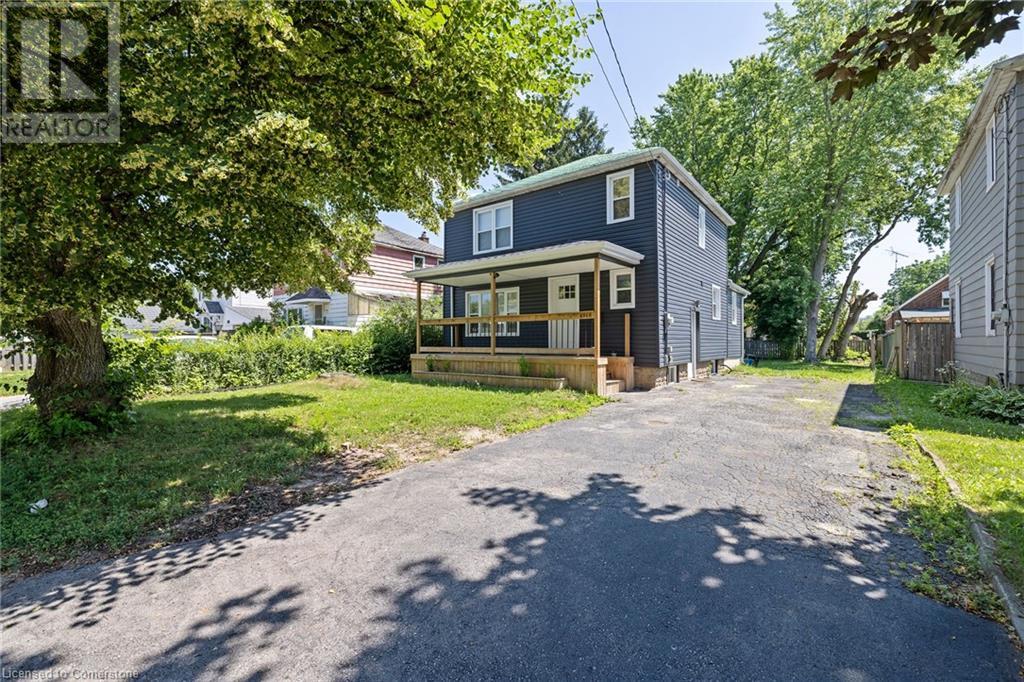
Highlights
This home is
23%
Time on Houseful
93 Days
School rated
6.2/10
Niagara Falls
0%
Description
- Home value ($/Sqft)$479/Sqft
- Time on Houseful93 days
- Property typeSingle family
- Style2 level
- Neighbourhood
- Median school Score
- Mortgage payment
WELCOME TO 6568 RALPH AVENUE, NESTLED IN THE HEART OF NIAGARA FALLS. THIS HOME IS COMPLETELY RENOVATED AND OFFERS 4+1 BEDROOMS, LARGE LIVING WITH FIREPLACE AND CUSTOM BUILT SHELVES. MAINFLOOR HAS THE MAIN BEDROOM PLUS ENSUITE AND OWN LAUNDRY. BEAUTIFUL KITCHEN FACING THE SLIDING DOOR TO THE BACKYARD DECK. SECOND FLOOR HAS 3 SPACIOUS BEDROOMS AND BATH. BASEMENT HAS A KITCHENETTE AND BATHROOM FOR POTENTIAL IN LAW SUITE OR POTENTIAL RENTAL INCOME. LOTS OF PARKING. VERY ACCESSIBLE, NEAR CASINO, BUS ROUTE, SHOPPINGS, RESTURANTS. (id:55581)
Home overview
Amenities / Utilities
- Cooling Central air conditioning
- Heat source Natural gas
- Heat type Forced air
- Sewer/ septic Municipal sewage system
Exterior
- # total stories 2
- # parking spaces 3
Interior
- # full baths 3
- # total bathrooms 3.0
- # of above grade bedrooms 5
Location
- Community features School bus
- Subdivision 216 - dorchester
Overview
- Lot size (acres) 0.0
- Building size 1441
- Listing # 40750277
- Property sub type Single family residence
- Status Active
Rooms Information
metric
- Bedroom 4.089m X 3.378m
Level: 2nd - Bedroom 2.997m X 2.54m
Level: 2nd - Bathroom (# of pieces - 3) 2.845m X 1.676m
Level: 2nd - Bedroom 2.769m X 3.556m
Level: 2nd - Bedroom 2.565m X 3.607m
Level: Lower - Living room 3.937m X 4.623m
Level: Lower - Bathroom (# of pieces - 3) 2.464m X 1.829m
Level: Lower - Bedroom 3.912m X 3.683m
Level: Main - Kitchen 3.073m X 3.556m
Level: Main - Bathroom (# of pieces - 3) 2.896m X 2.337m
Level: Main - Dining room 2.997m X 3.683m
Level: Main - Family room 3.912m X 4.648m
Level: Main - Laundry Measurements not available
Level: Main
SOA_HOUSEKEEPING_ATTRS
- Listing source url Https://www.realtor.ca/real-estate/28629925/6568-ralph-avenue-niagara-falls
- Listing type identifier Idx
The Home Overview listing data and Property Description above are provided by the Canadian Real Estate Association (CREA). All other information is provided by Houseful and its affiliates.

Lock your rate with RBC pre-approval
Mortgage rate is for illustrative purposes only. Please check RBC.com/mortgages for the current mortgage rates
$-1,840
/ Month25 Years fixed, 20% down payment, % interest
$
$
$
%
$
%

Schedule a viewing
No obligation or purchase necessary, cancel at any time
Nearby Homes
Real estate & homes for sale nearby

