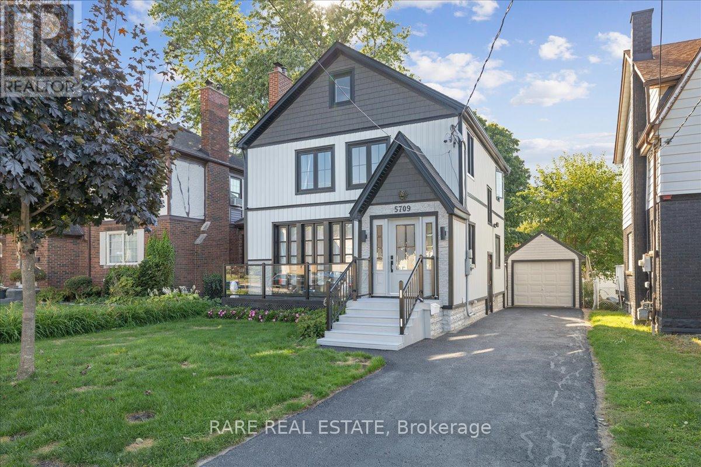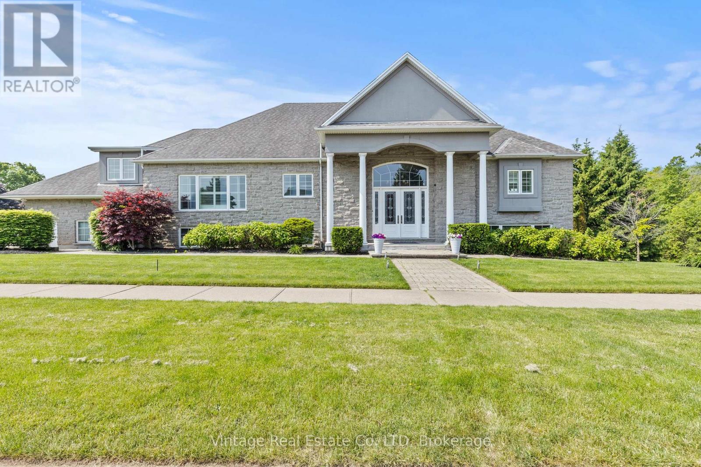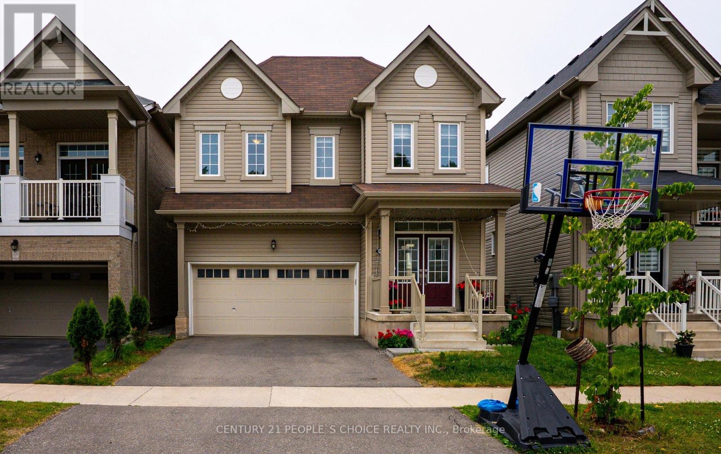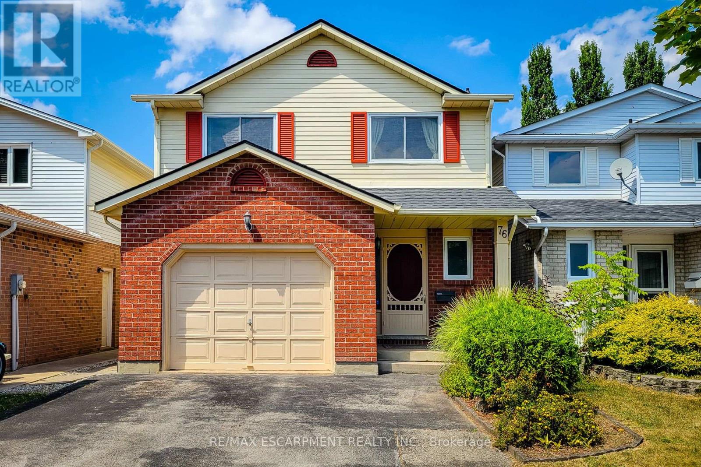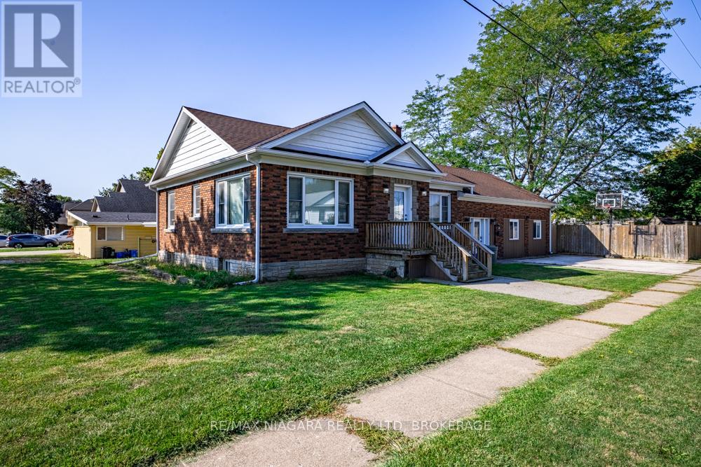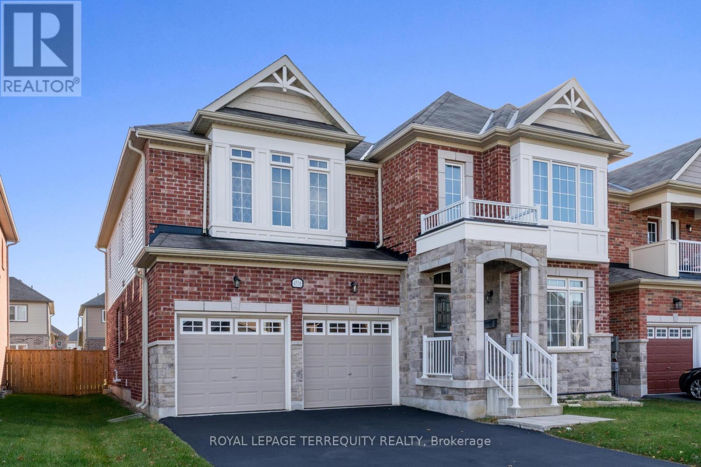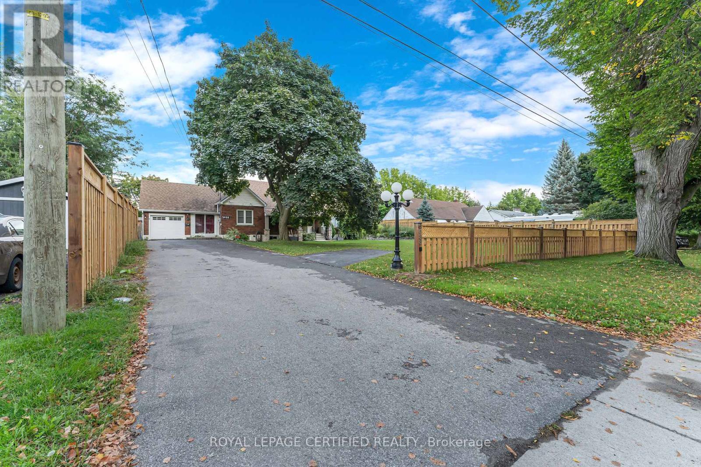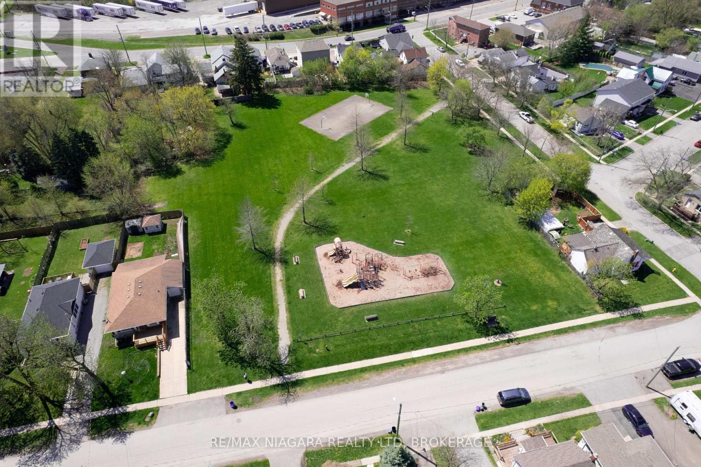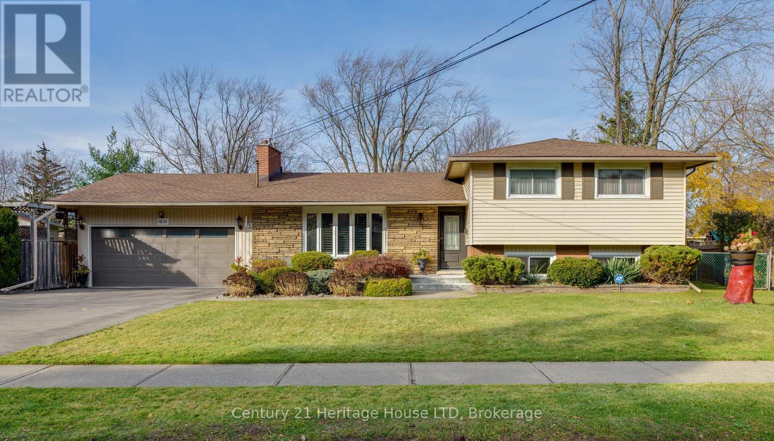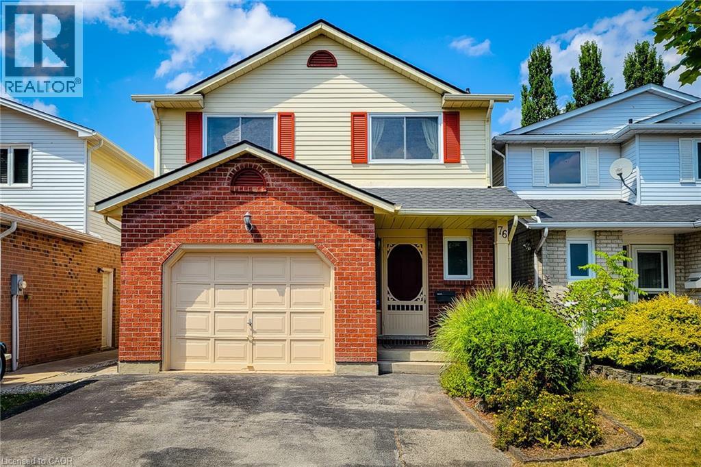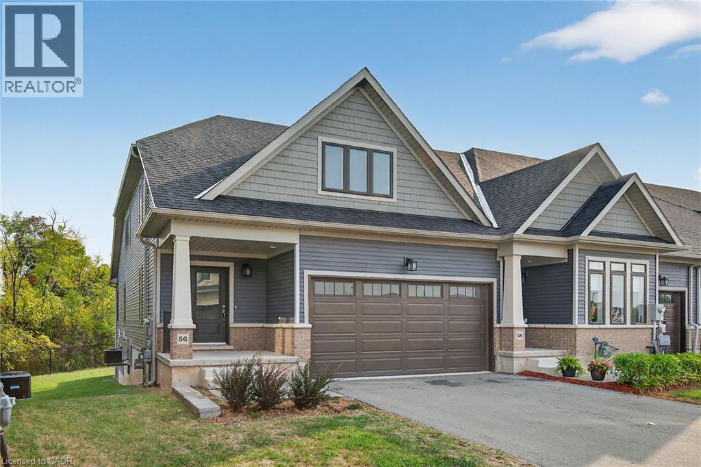- Houseful
- ON
- Niagara Falls
- Cullimore
- 6568 Riall St
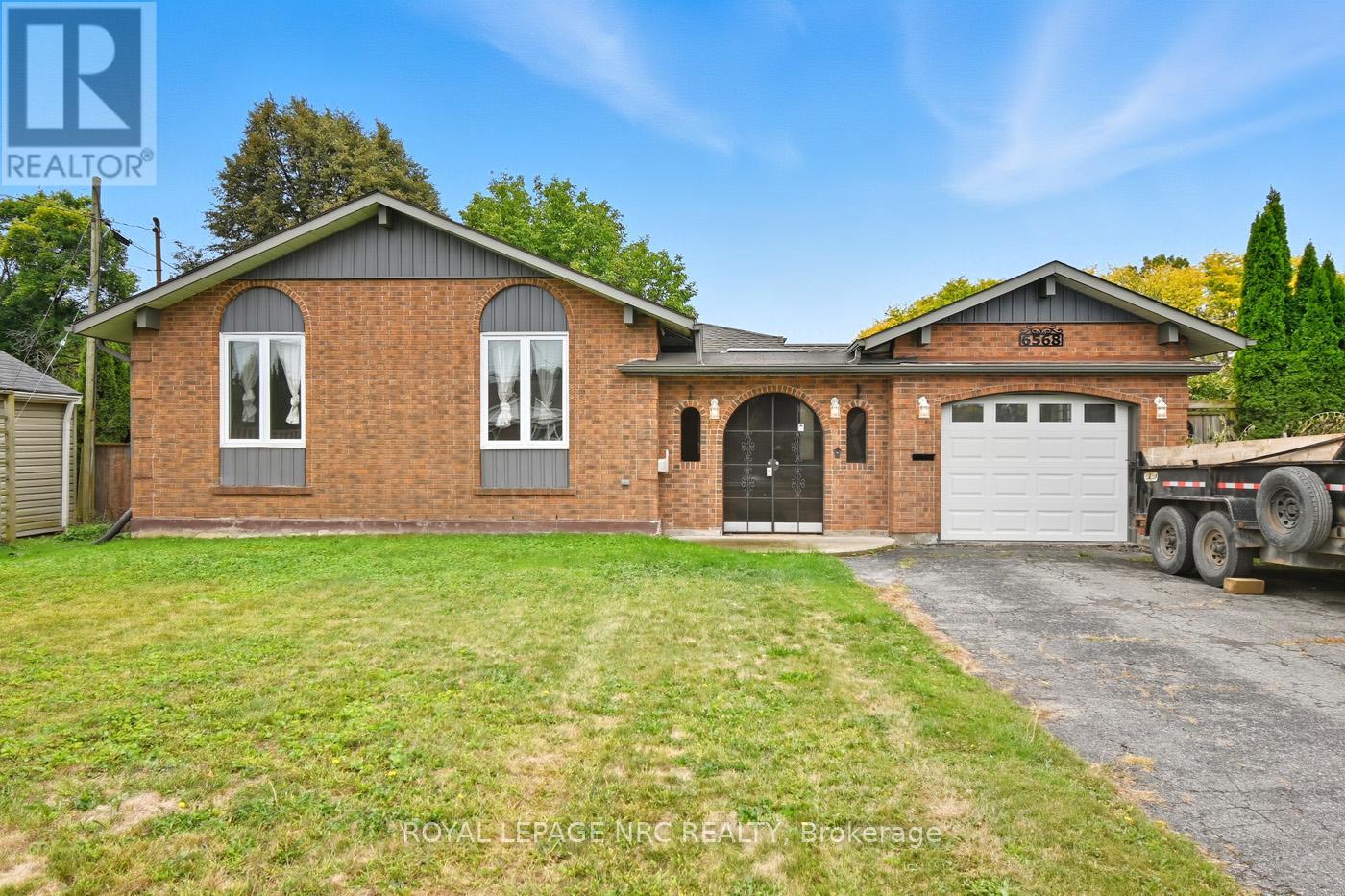
Highlights
Description
- Time on Housefulnew 11 hours
- Property typeSingle family
- Neighbourhood
- Median school Score
- Mortgage payment
Welcome to Riall St. Prime North End neighbourhood. Oversized 4 level backsplit with 2,800 sq. ft +/- living space. Step into the enclosed atrium complete with 2 skylights. The home has a double foyer, perfect for separate entry for future in-law. Ceramic flooring through to the kitchen. sunken living room, sep. dining, dream size kitchen with wall to wall counter and under counter cabinetry overlooking living room. Only 2 steps up to 3 bedrooms. Primary with walk in closet and 2 pc bathroom (needs sink) redone 4pc main bath. Lower level complete with large finished recreation room (gas f/p) 4 th bedroom, newly done 3pc bath with walk in shower and storage. Basement level with finished office/craft/playroom. Cold room. Laundry/furnace room plus additional storage room. Furnace and air replaced. Windows replaced. Just needs some finishing touches. Fully fenced yard plus shed. Large covered patio with blinds on west side and lighting. Close to shopping, highway access, bus route and schools. (id:63267)
Home overview
- Cooling Central air conditioning
- Heat source Natural gas
- Heat type Forced air
- Sewer/ septic Sanitary sewer
- Fencing Fenced yard
- # parking spaces 5
- Has garage (y/n) Yes
- # full baths 2
- # half baths 1
- # total bathrooms 3.0
- # of above grade bedrooms 3
- Has fireplace (y/n) Yes
- Subdivision 206 - stamford
- Lot size (acres) 0.0
- Listing # X12421194
- Property sub type Single family residence
- Status Active
- Other 3.05m X 2.61m
Level: Basement - Office 7.11m X 4.01m
Level: Basement - Laundry 4.42m X 3.2m
Level: Basement - Family room 6.88m X 6.04m
Level: Lower - Bedroom 2.84m X 2.95m
Level: Lower - Kitchen 4.04m X 3.2m
Level: Main - Living room 5.72m X 4.09m
Level: Main - Foyer 3.65m X 2.74m
Level: Main - Foyer 3.35m X 1.68m
Level: Main - Dining room 3.35m X 3.2m
Level: Main - Bedroom 3.12m X 3.83m
Level: Upper - Bedroom 3.35m X 3.05m
Level: Upper - Primary bedroom 4.04m X 3.83m
Level: Upper
- Listing source url Https://www.realtor.ca/real-estate/28900747/6568-riall-street-niagara-falls-stamford-206-stamford
- Listing type identifier Idx

$-1,866
/ Month

