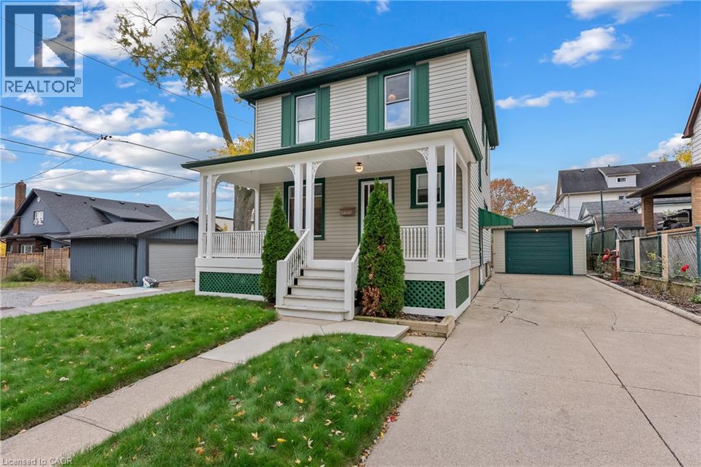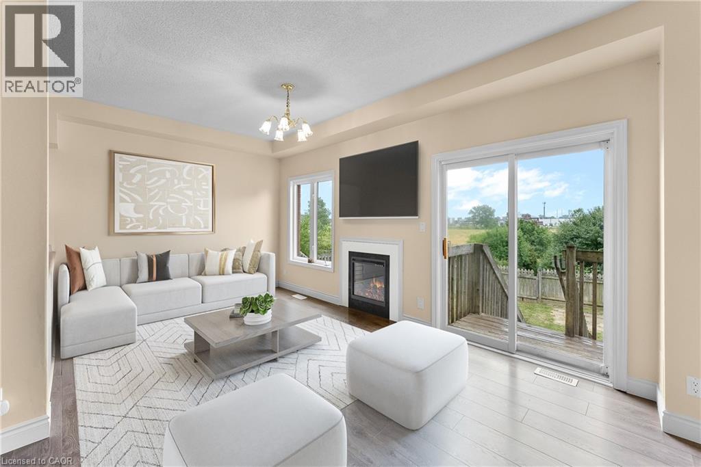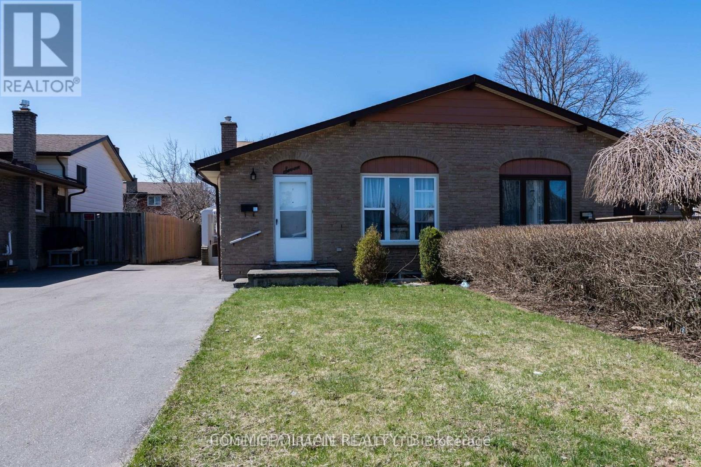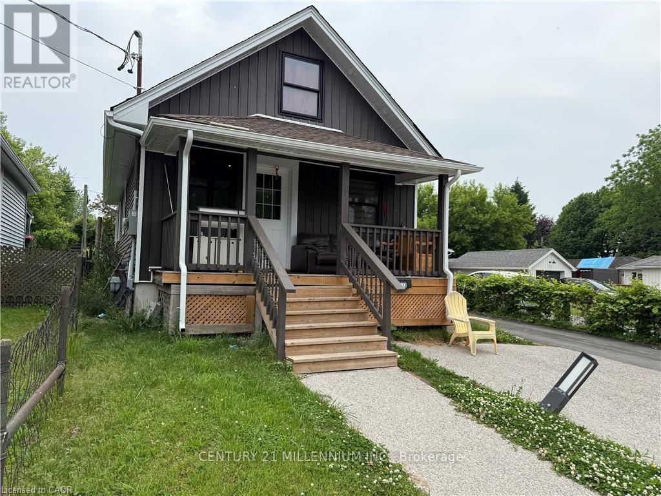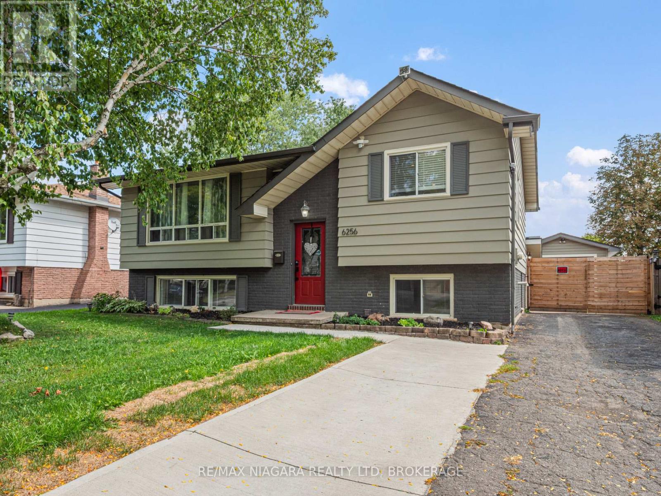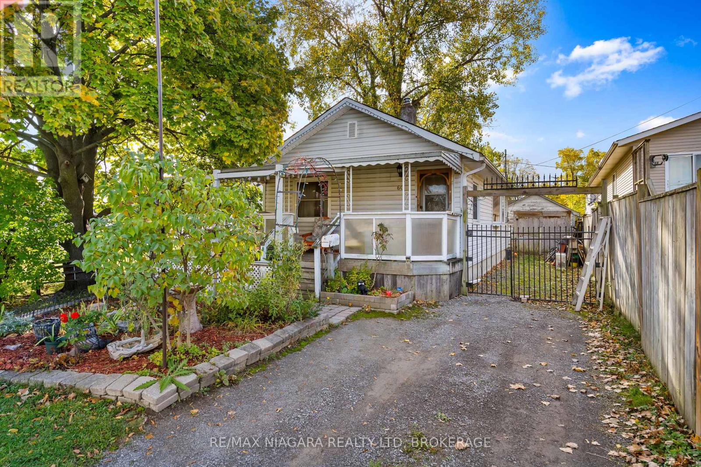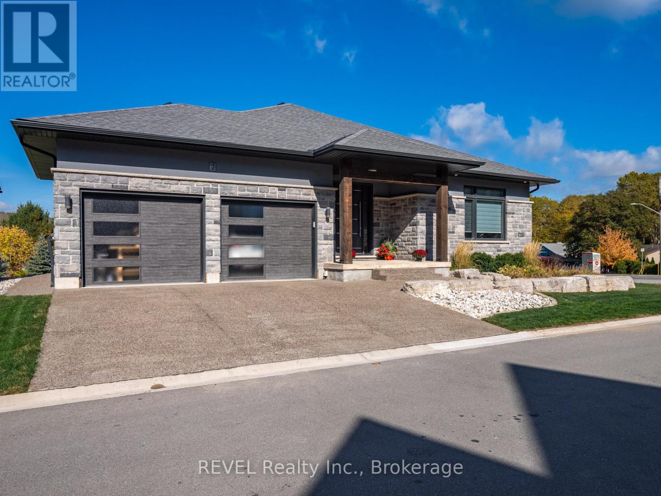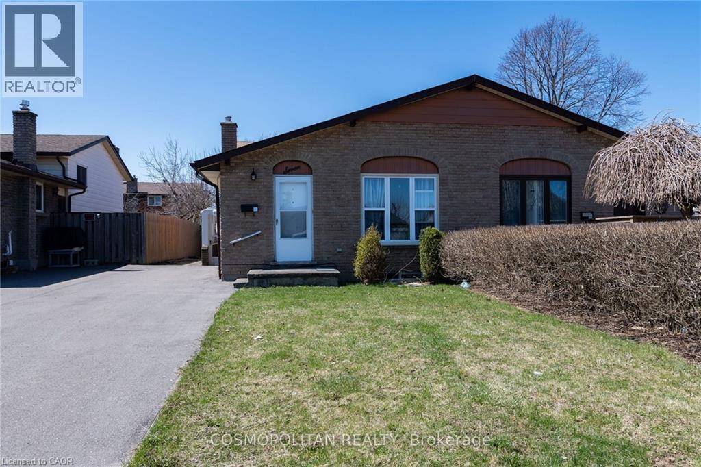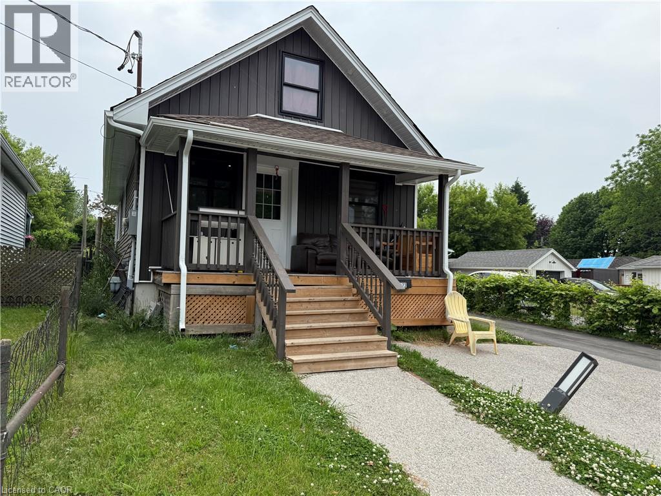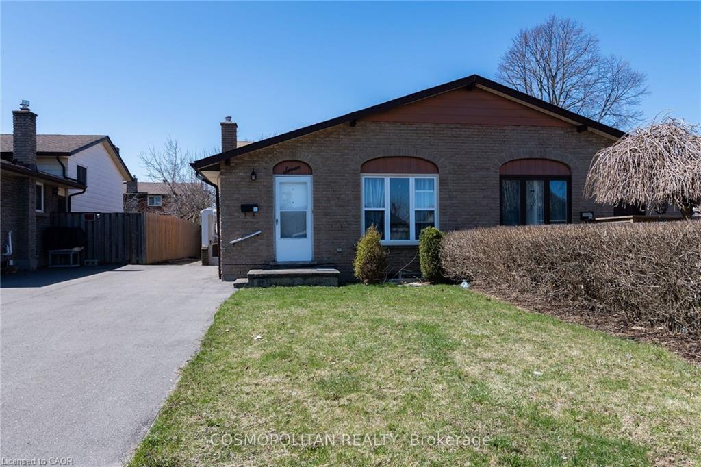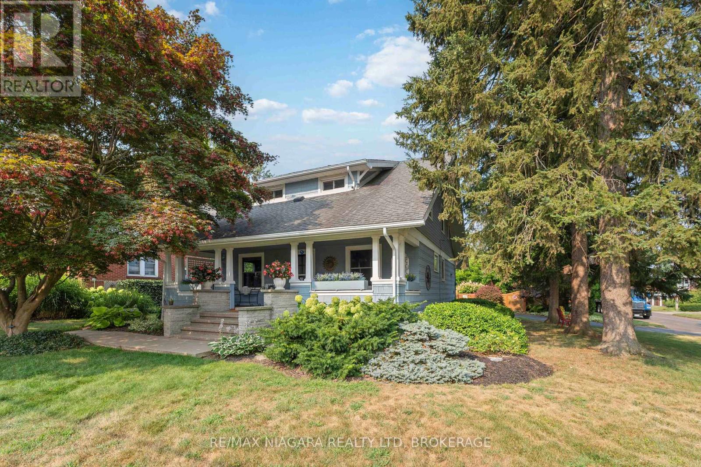- Houseful
- ON
- Niagara Falls
- Cullimore
- 6673 Huggins St
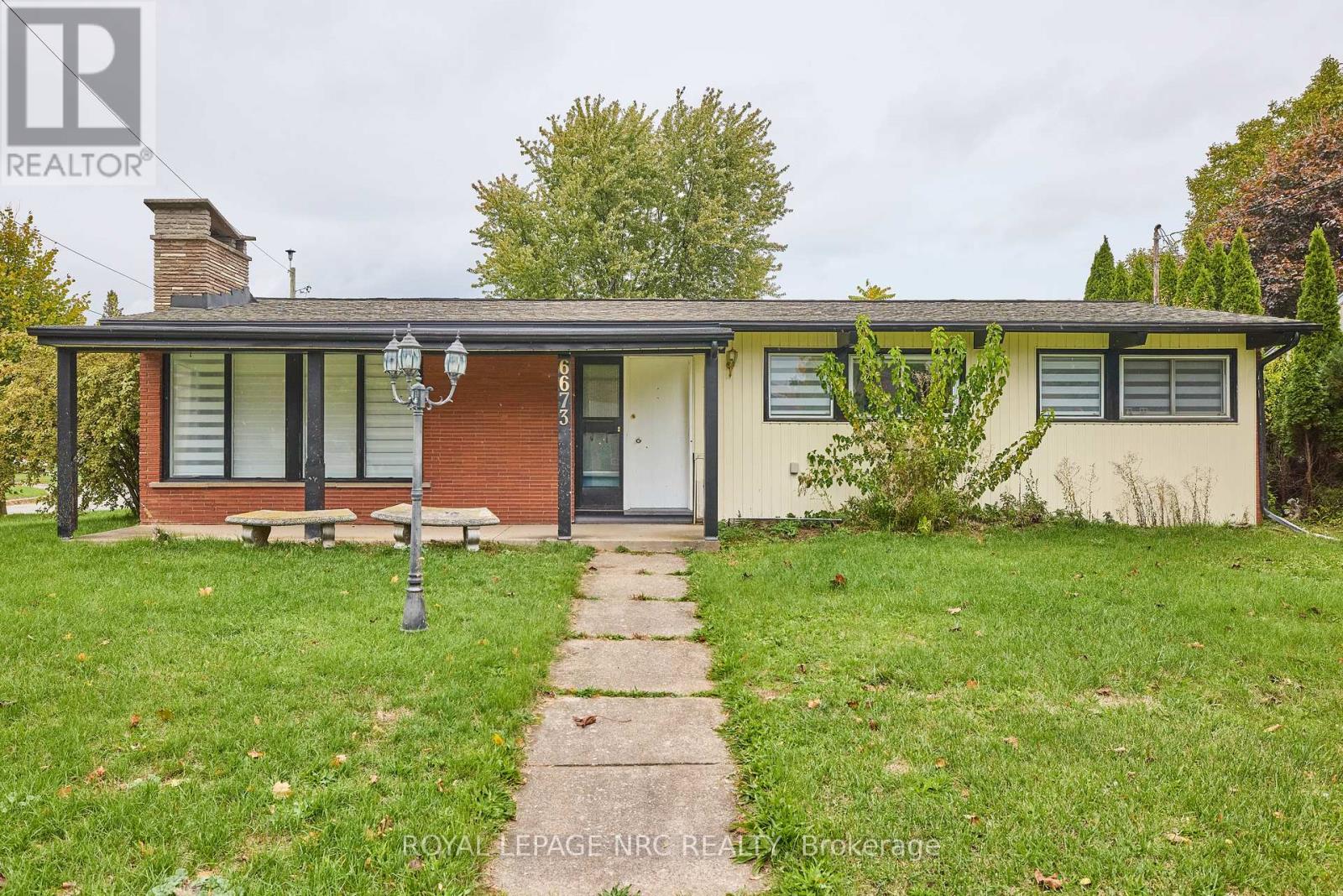
Highlights
Description
- Time on Housefulnew 6 hours
- Property typeSingle family
- StyleBungalow
- Neighbourhood
- Median school Score
- Mortgage payment
Large 3+2 bedroom bungalow with 2 car garage, located in the heart of Stamford Center . This unique and spacious layout features a kitchen skylight and vaulted ceilings. A large dining area with French doors leads to a family room and bedroom with updated laminate flooring. Patio doors off the family room lead to a private backyard deck with a fenced-in backyard. An attached living room with vaulted ceilings and plenty of windows offers natural light. A brick reclaimed ceiling height, gas fireplace, and four-piece bathroom are also included. The main four-piece bathroom, large living room, and two bedrooms are located on the main floor. There's also a second kitchen in the basement, a three-piece bathroom, and laundry facilities. This bungalow is within walking distance of shopping, restaurants, and schools. (id:63267)
Home overview
- Cooling Central air conditioning
- Heat source Natural gas
- Heat type Forced air
- Sewer/ septic Sanitary sewer
- # total stories 1
- # parking spaces 4
- Has garage (y/n) Yes
- # full baths 4
- # total bathrooms 4.0
- # of above grade bedrooms 4
- Has fireplace (y/n) Yes
- Subdivision 206 - stamford
- Directions 1943004
- Lot size (acres) 0.0
- Listing # X12477928
- Property sub type Single family residence
- Status Active
- Games room 3.5m X 3.2m
Level: Basement - 4th bedroom 3.2m X 3.4m
Level: Basement - Office 3.3m X 8.3m
Level: Basement - Kitchen 6.2m X 3.4m
Level: Main - Primary bedroom 3.5m X 3.6m
Level: Main - 2nd bedroom 2.4m X 3.4m
Level: Main - Living room 5.43m X 3.5m
Level: Main - Family room 3.7m X 5.9m
Level: Main - Office 4.5m X 3.8m
Level: Main - 3rd bedroom 2.8m X 3.5m
Level: Main
- Listing source url Https://www.realtor.ca/real-estate/29023499/6673-huggins-street-niagara-falls-stamford-206-stamford
- Listing type identifier Idx

$-1,731
/ Month

