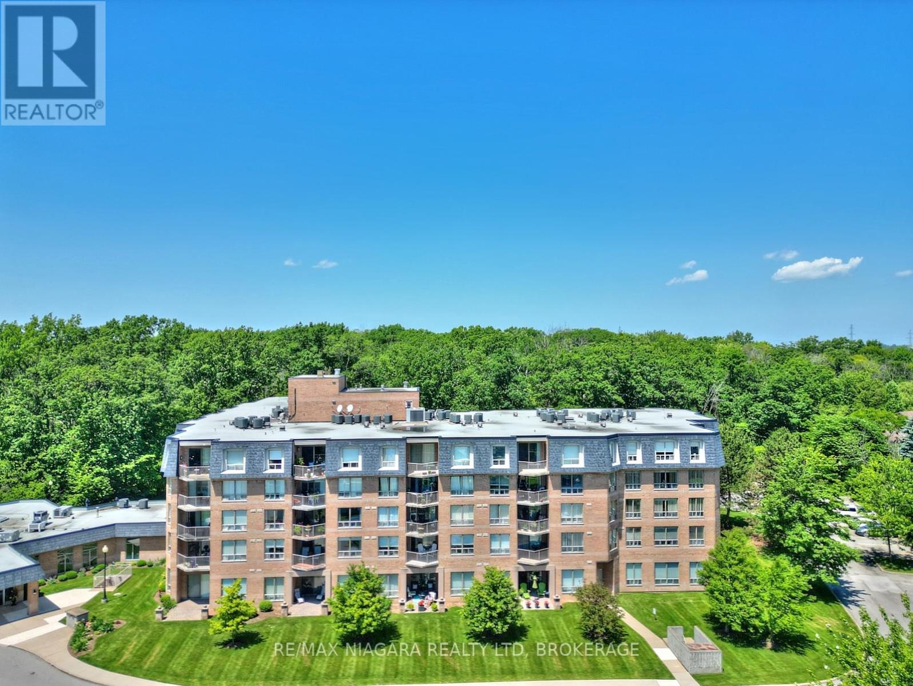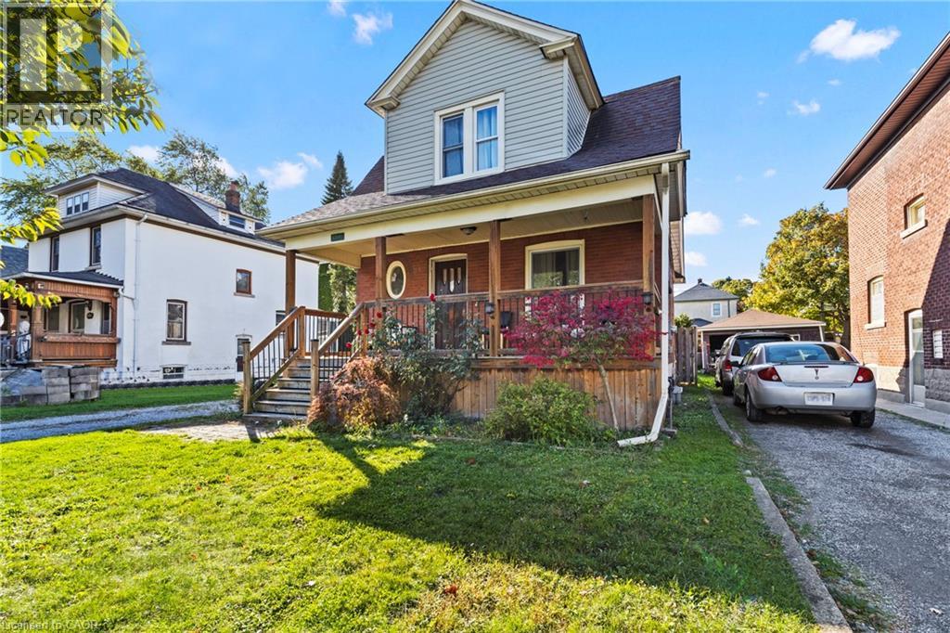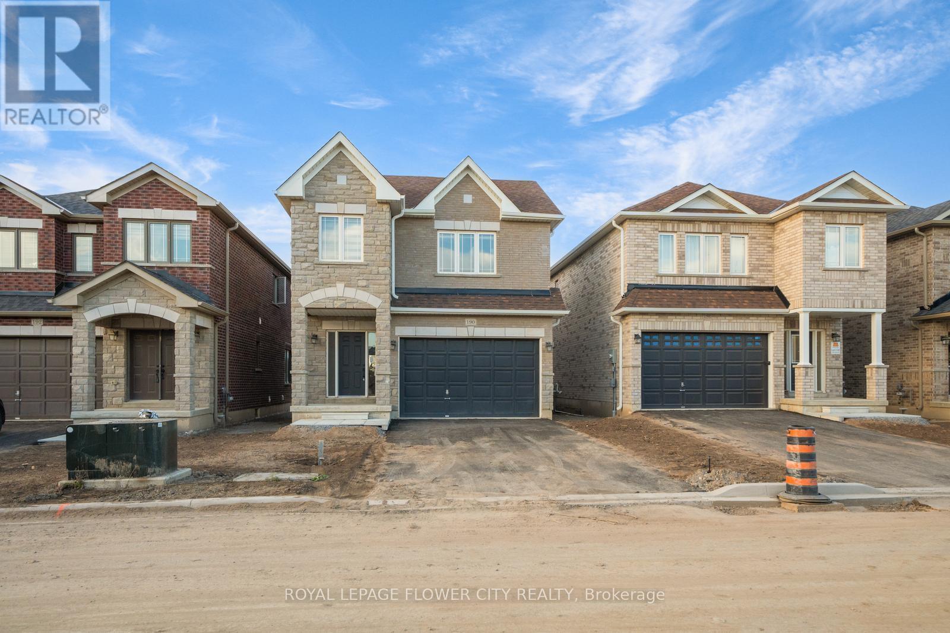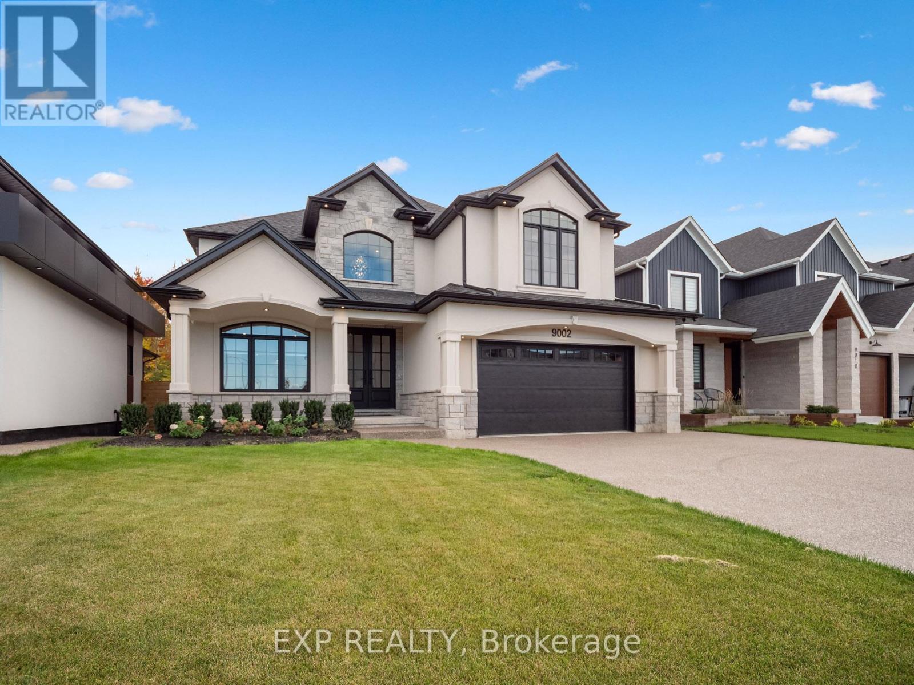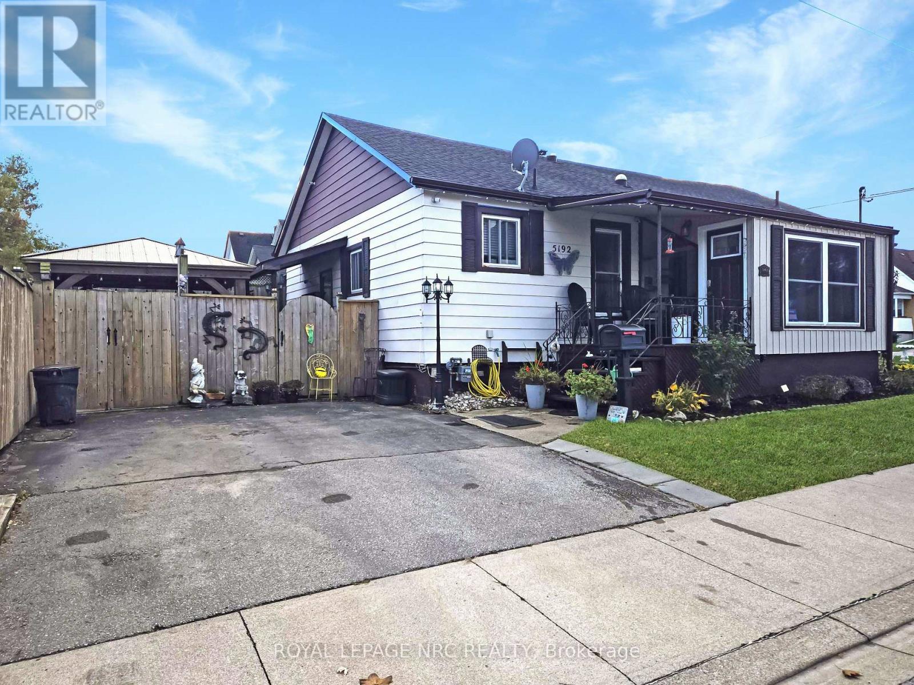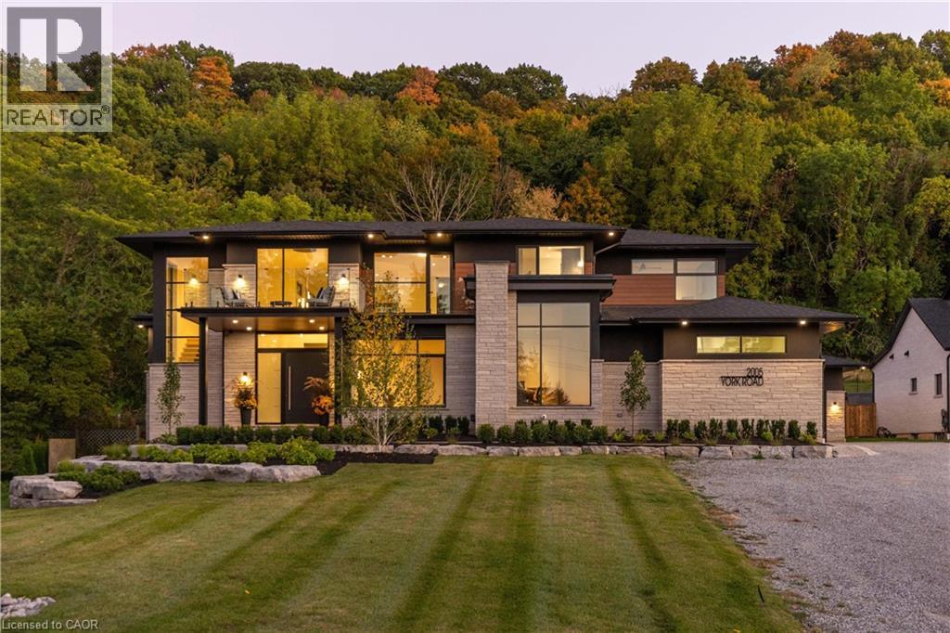- Houseful
- ON
- Niagara Falls
- Corwin
- 6692 Barker St
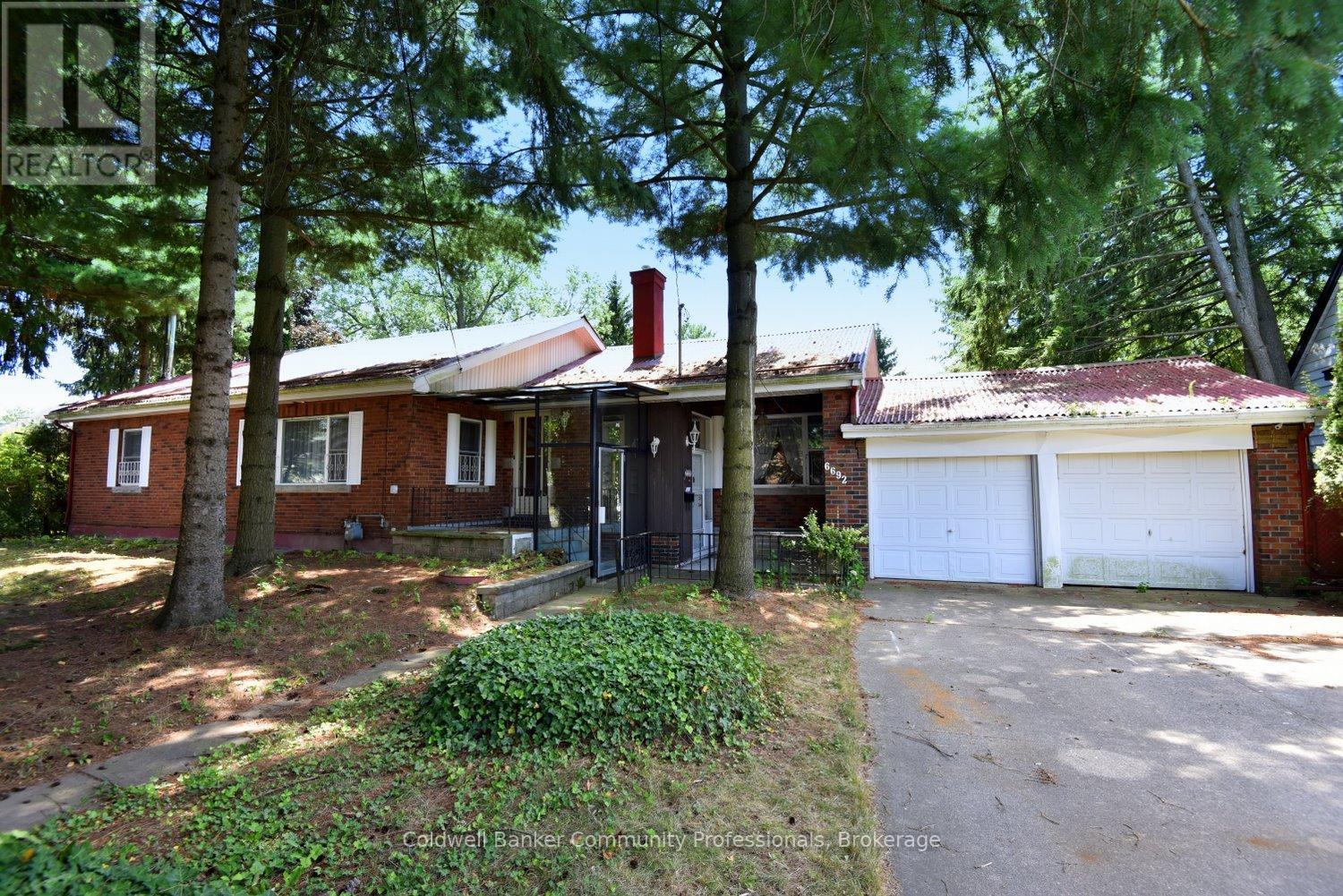
Highlights
This home is
7%
Time on Houseful
81 Days
School rated
6.5/10
Niagara Falls
0%
Description
- Time on Houseful81 days
- Property typeSingle family
- StyleBungalow
- Neighbourhood
- Median school Score
- Mortgage payment
If you are looking for a large one floor plan on a big lot and are willing to renovate, THIS IS IT! Conveniently located steps to Lundy's Lane and all amenities, this large bungalow is ideal for the growing family or could be used as a multi-generational home. The main floor features 3 bedrooms, a formal living room, a dining room, an eat-in kitchen, main floor laundry room and 3 baths. In the lower level you will find another bedroom, a summer kitchen, a huge recreation room with wood fireplace, a 3-piece bathroom and utility/storage area. The rear garden is your private oasis with a work in progress swimming pool. The package is completed on a lot size of 100X168 ft! (id:63267)
Home overview
Amenities / Utilities
- Heat source Natural gas
- Heat type Baseboard heaters
- Sewer/ septic Sanitary sewer
Exterior
- # total stories 1
- # parking spaces 6
- Has garage (y/n) Yes
Interior
- # full baths 4
- # total bathrooms 4.0
- # of above grade bedrooms 4
- Has fireplace (y/n) Yes
Location
- Subdivision 216 - dorchester
Overview
- Lot size (acres) 0.0
- Listing # X12320898
- Property sub type Single family residence
- Status Active
Rooms Information
metric
- Bedroom 3.35m X 2.75m
Level: Basement - Kitchen 5.2m X 3.08m
Level: Basement - Recreational room / games room 7.04m X 6.1m
Level: Basement - Utility 3.37m X 3.97m
Level: Basement - Bathroom 2.14m X 1.22m
Level: Basement - Bathroom 2.44m X 1.24m
Level: Main - Bathroom 1.24m X 1.24m
Level: Main - Bedroom 3.37m X 3.37m
Level: Main - Kitchen 3.05m X 3.07m
Level: Main - Laundry 3.68m X 2.76m
Level: Main - Dining room 4.89m X 4.27m
Level: Main - Bedroom 2.75m X 2.44m
Level: Main - Bathroom 2.44m X 1.24m
Level: Main - Kitchen 3.38m X 2.47m
Level: Main - Living room 5.51m X 4.29m
Level: Main - Mudroom 2.14m X 1.23m
Level: Main - Primary bedroom 4.57m X 3.38m
Level: Main
SOA_HOUSEKEEPING_ATTRS
- Listing source url Https://www.realtor.ca/real-estate/28682105/6692-barker-street-niagara-falls-dorchester-216-dorchester
- Listing type identifier Idx
The Home Overview listing data and Property Description above are provided by the Canadian Real Estate Association (CREA). All other information is provided by Houseful and its affiliates.

Lock your rate with RBC pre-approval
Mortgage rate is for illustrative purposes only. Please check RBC.com/mortgages for the current mortgage rates
$-1,600
/ Month25 Years fixed, 20% down payment, % interest
$
$
$
%
$
%

Schedule a viewing
No obligation or purchase necessary, cancel at any time

