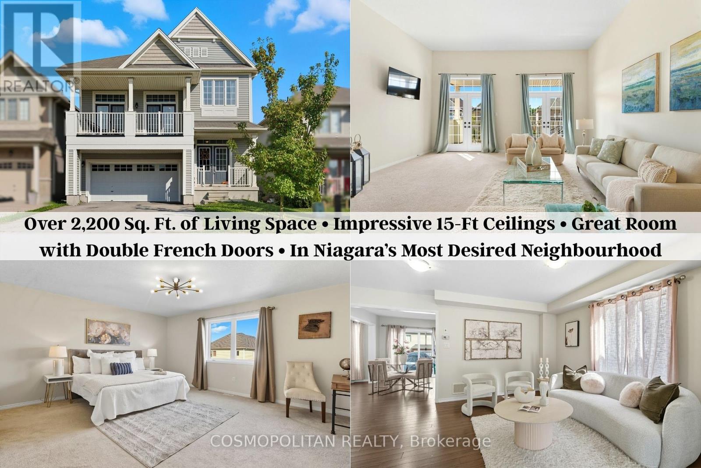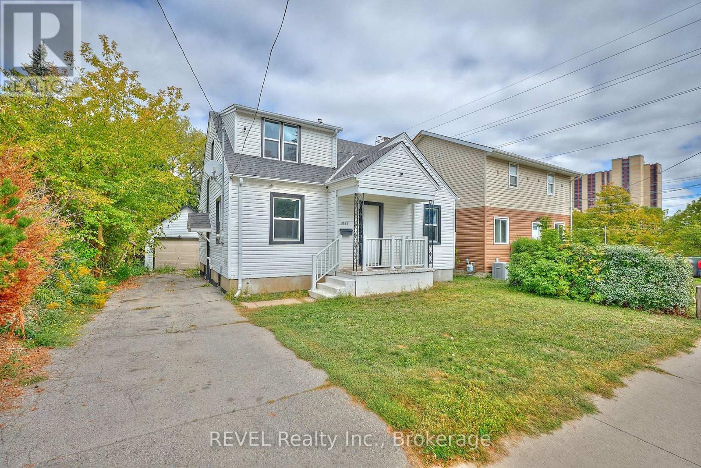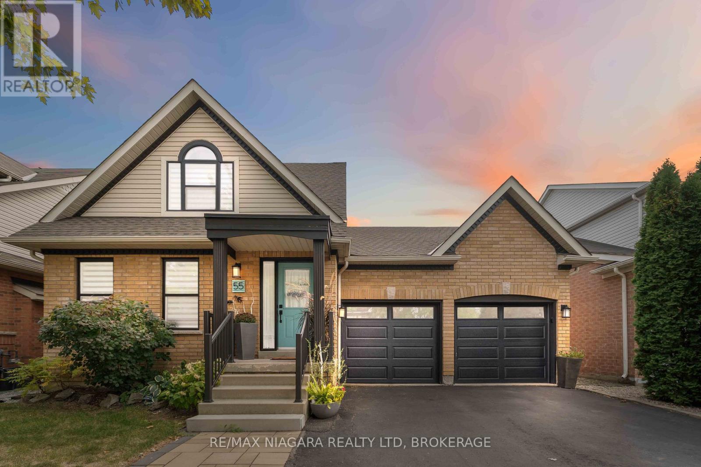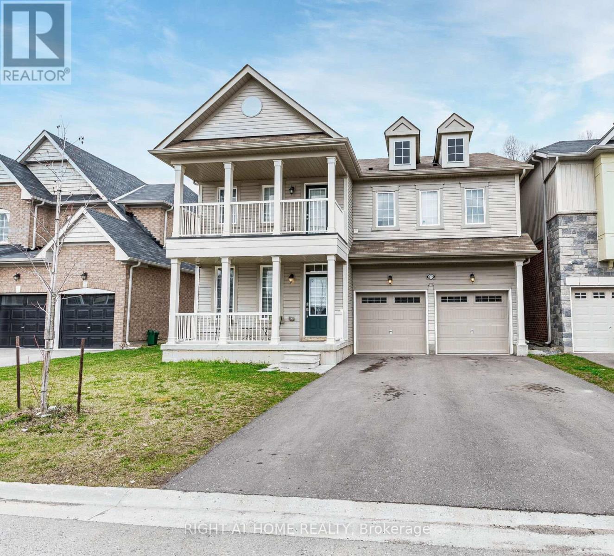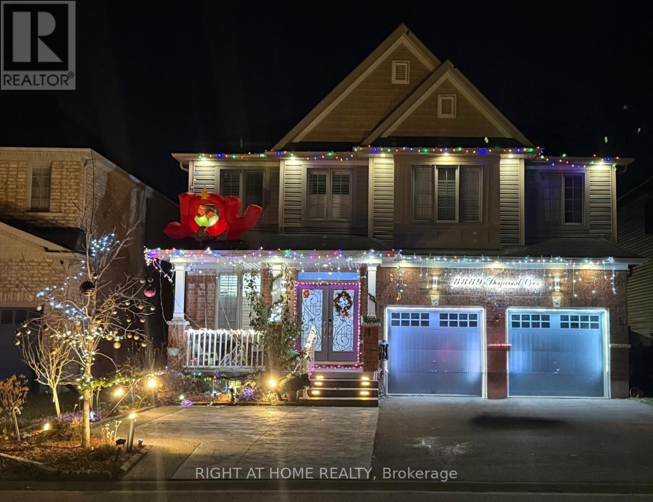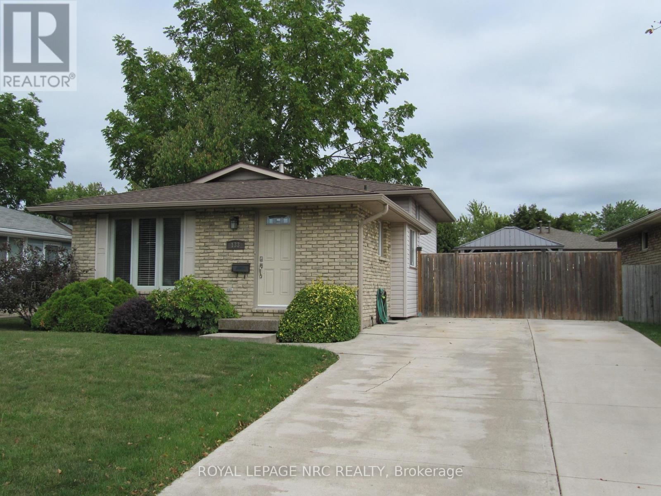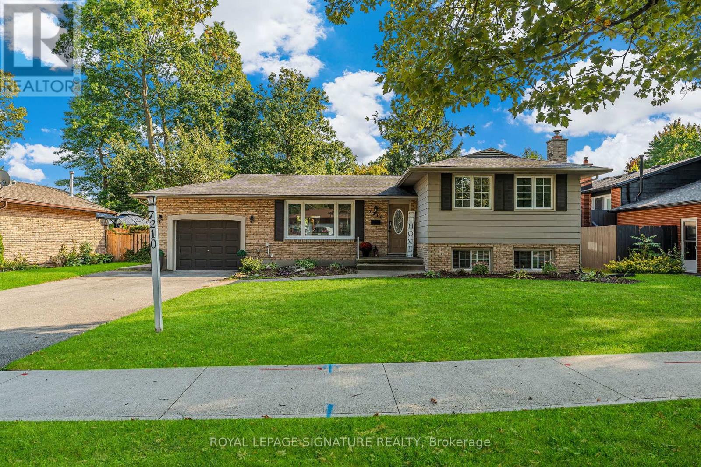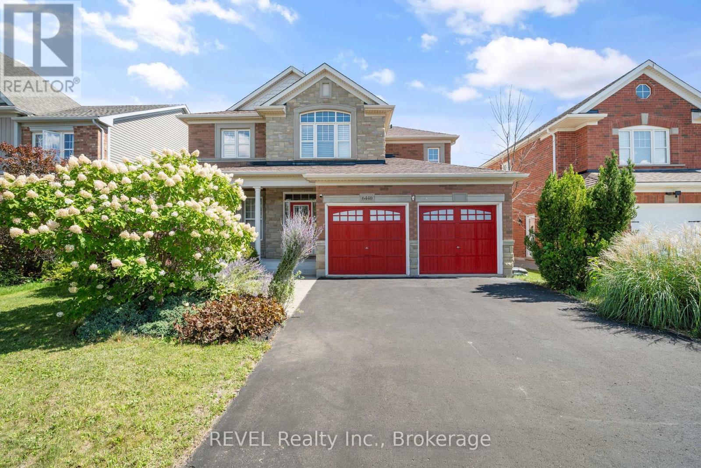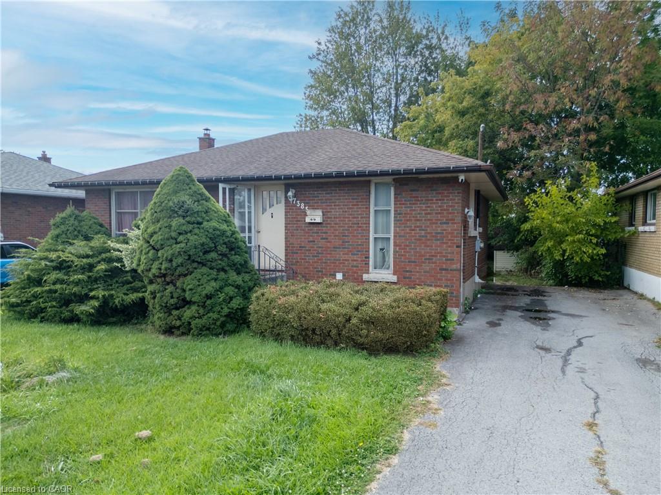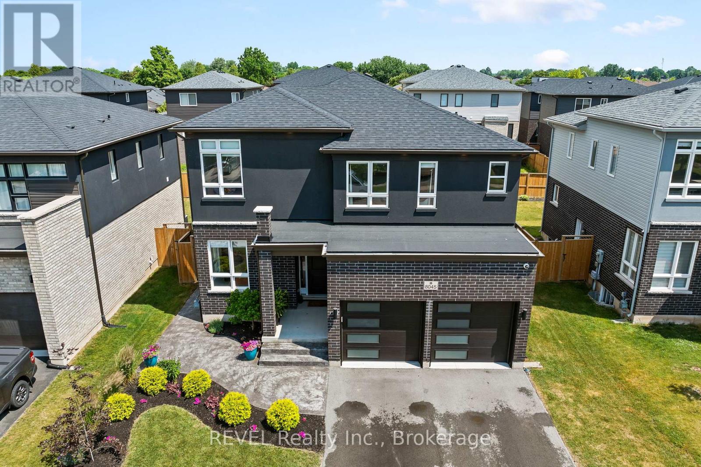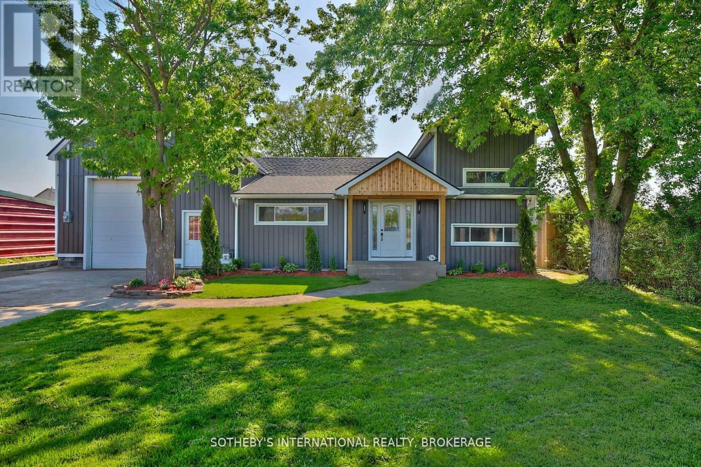- Houseful
- ON
- Niagara Falls
- Calaguiro
- 6748 Domenic Cres
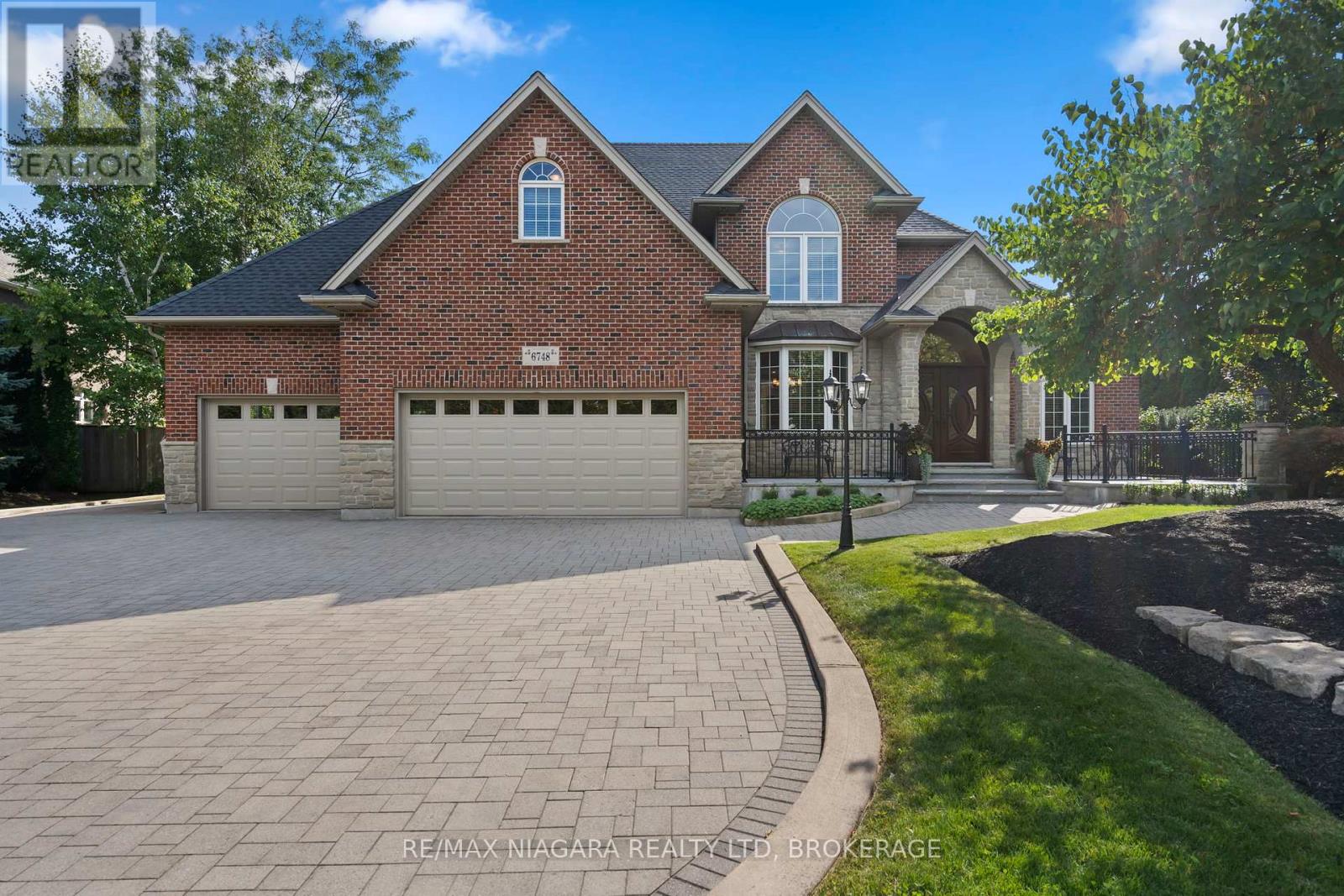
Highlights
Description
- Time on Housefulnew 28 hours
- Property typeSingle family
- Neighbourhood
- Median school Score
- Mortgage payment
Welcome to 6748 Domenic Crescent, nestled in the highly coveted Calaguiro Estates, regarded as the most prestigious neighbourhood in all of Niagara Falls. Perfectly situated close to the QEW and all of the amenities of North End Niagara Falls, this remarkable residence sits on an impressive 102 x 191 foot lot, offering timeless luxury and elegance at every turn. With over 3,000 square feet of above-grade living space, soaring ceilings, and a thoughtfully designed layout, this home is the epitome of sophistication. The main floor showcases a stunning living room with floor-to-ceiling windows that bring the outdoors in, a custom kitchen with French doors leading to a complete backyard oasis, a formal dining room, and an additional sitting area that flows seamlessly into a private office, easily convertible into a main floor bedroom if desired. Upstairs, you'll find four spacious bedrooms, each with its own attached bathroom. The luxurious primary suite boasts a spa-like 4-piece ensuite and a walk-in closet with custom millwork. A second bedroom also offers a private 4-piece ensuite, while the remaining two bedrooms are connected by a convenient Jack and Jill bathroom. The lower level offers exceptional space with an in-law suite, plus architectural drawings available should the new owner wish to create a separate entrance. A true triple car garage with ample storage complements this homes grandeur, while the backyard is the ultimate showpiece. Designed for privacy and relaxation, it features a sparkling in-ground pool, towering cedars, natural armour stone, and meticulous landscaping, creating a park-like setting that feels like your own private retreat.This one-of-a-kind estate represents the pinnacle of Niagara luxury living and is ready to welcome its next owner. (id:63267)
Home overview
- Cooling Central air conditioning
- Heat source Natural gas
- Heat type Forced air
- Has pool (y/n) Yes
- Sewer/ septic Sanitary sewer
- # total stories 2
- Fencing Fenced yard
- # parking spaces 7
- Has garage (y/n) Yes
- # full baths 4
- # half baths 1
- # total bathrooms 5.0
- # of above grade bedrooms 5
- Subdivision 206 - stamford
- Directions 2031041
- Lot size (acres) 0.0
- Listing # X12414828
- Property sub type Single family residence
- Status Active
- Kitchen 3.16m X 3.97m
Level: Basement - Bathroom 2.8m X 1.62m
Level: Basement - Recreational room / games room 9.3m X 5.26m
Level: Basement - Other 7.08m X 2.61m
Level: Basement - Bedroom 3.61m X 4.57m
Level: Basement - Other 2.34m X 3.78m
Level: Basement - Other 3.37m X 1.89m
Level: Basement - Utility 3.67m X 2.74m
Level: Basement - Office 3.61m X 3.78m
Level: Main - Kitchen 3.47m X 5.06m
Level: Main - Living room 3.61m X 4.46m
Level: Main - Bathroom Measurements not available
Level: Main - Laundry 4.01m X 3.05m
Level: Main - Family room 6.08m X 5.12m
Level: Main - Eating area 3.22m X 4.86m
Level: Main - Dining room 3.8m X 4.88m
Level: Main - 2nd bedroom 4.42m X 4.6m
Level: Upper - 3rd bedroom 4.28m X 4.6m
Level: Upper - 4th bedroom 3.15m X 4.8m
Level: Upper - Bathroom 2.6m X 1.99m
Level: Upper
- Listing source url Https://www.realtor.ca/real-estate/28887007/6748-domenic-crescent-niagara-falls-stamford-206-stamford
- Listing type identifier Idx

$-5,064
/ Month

