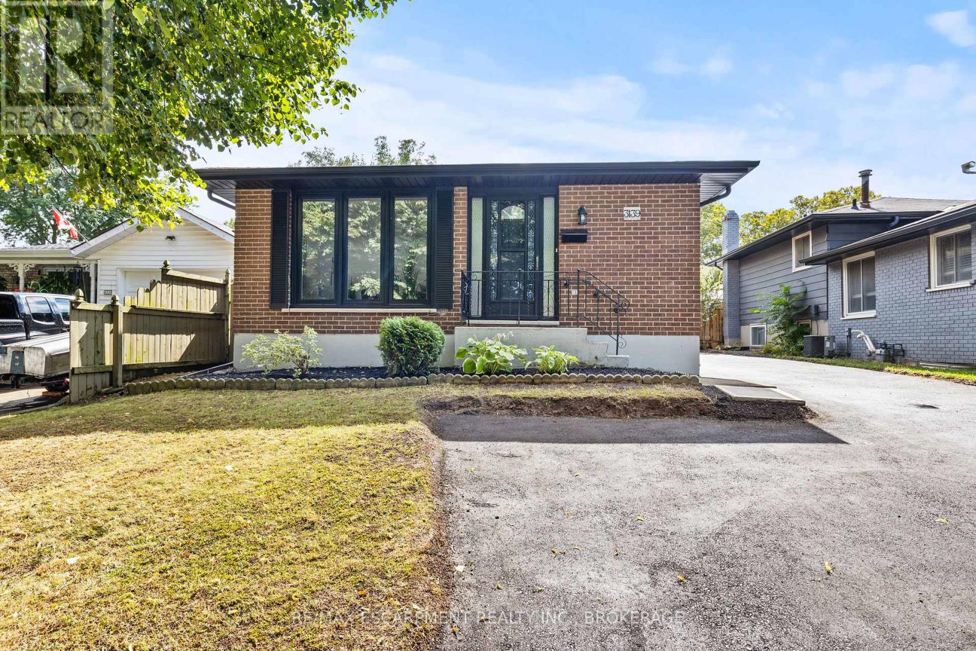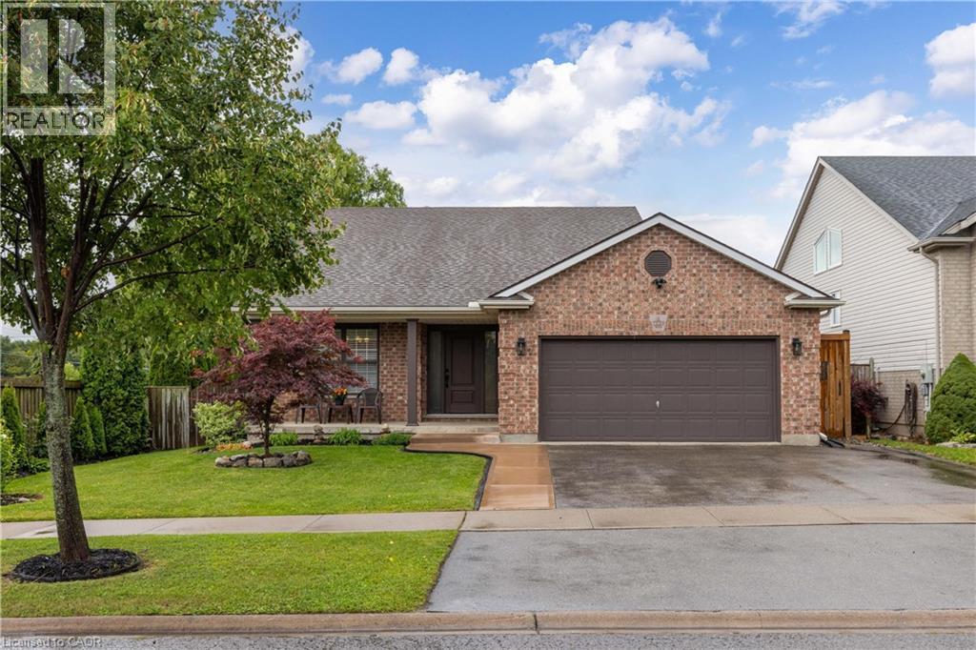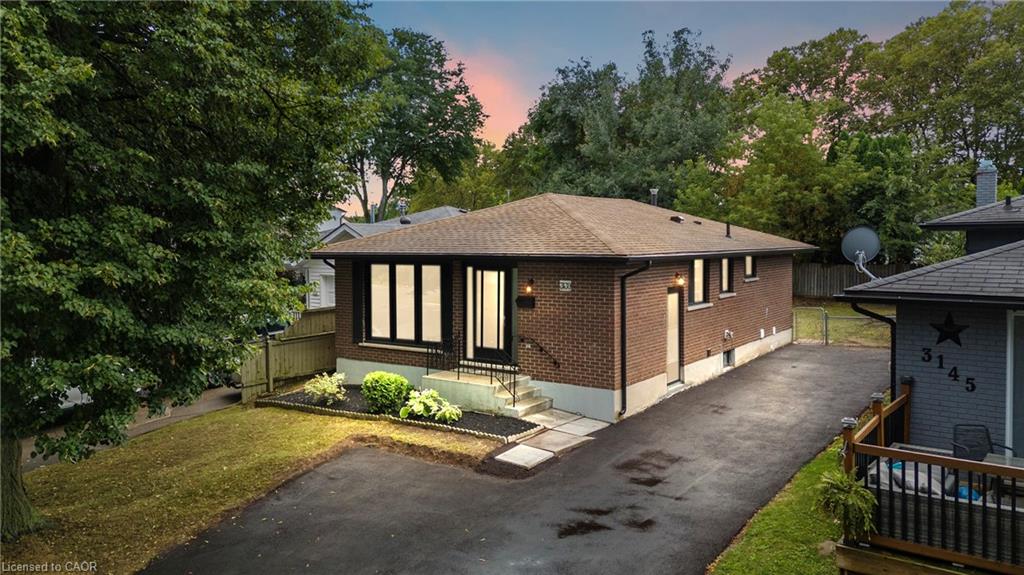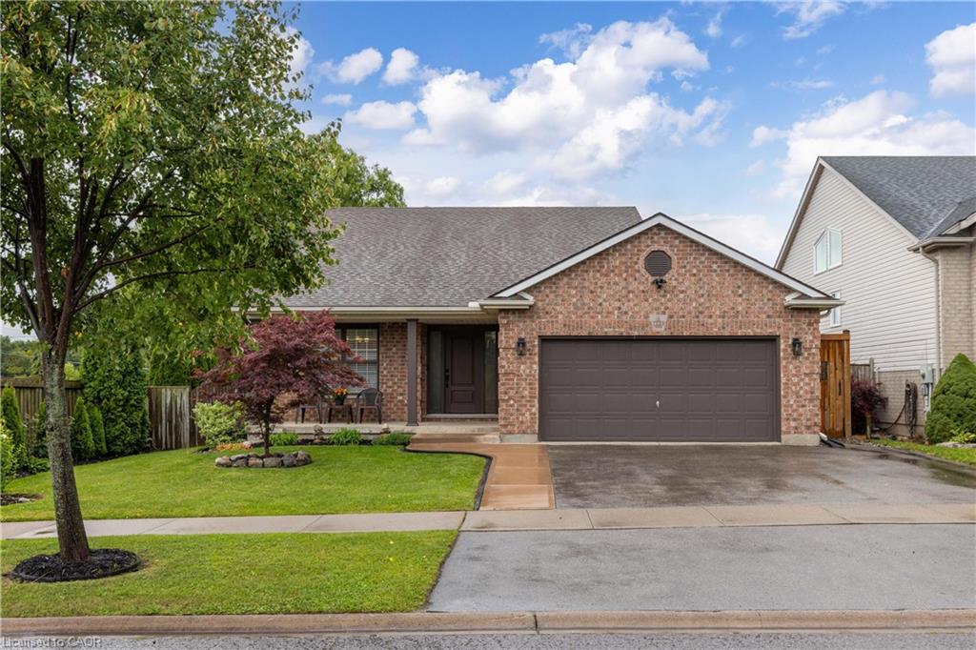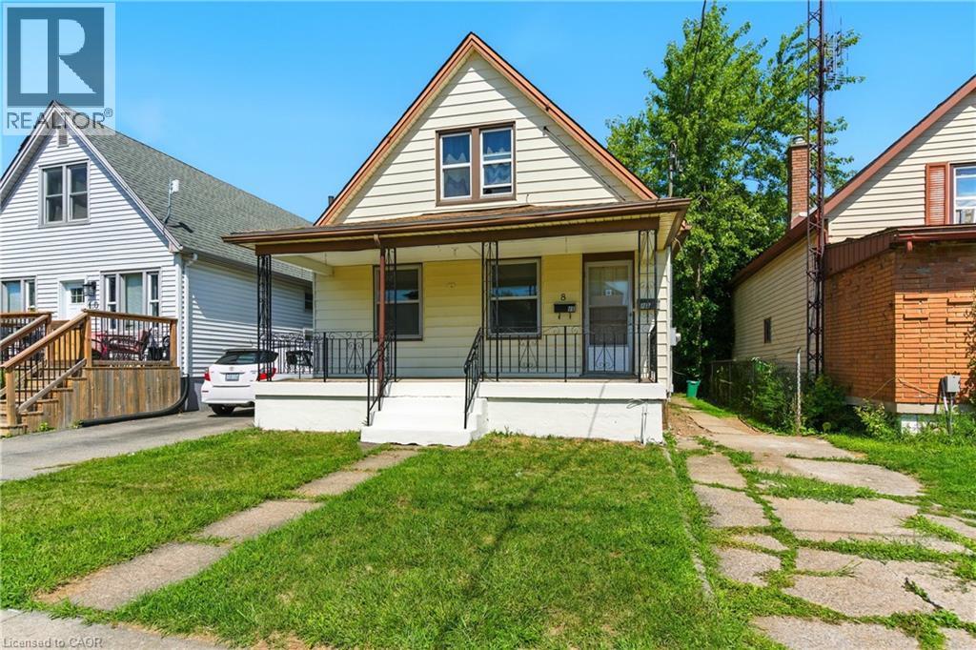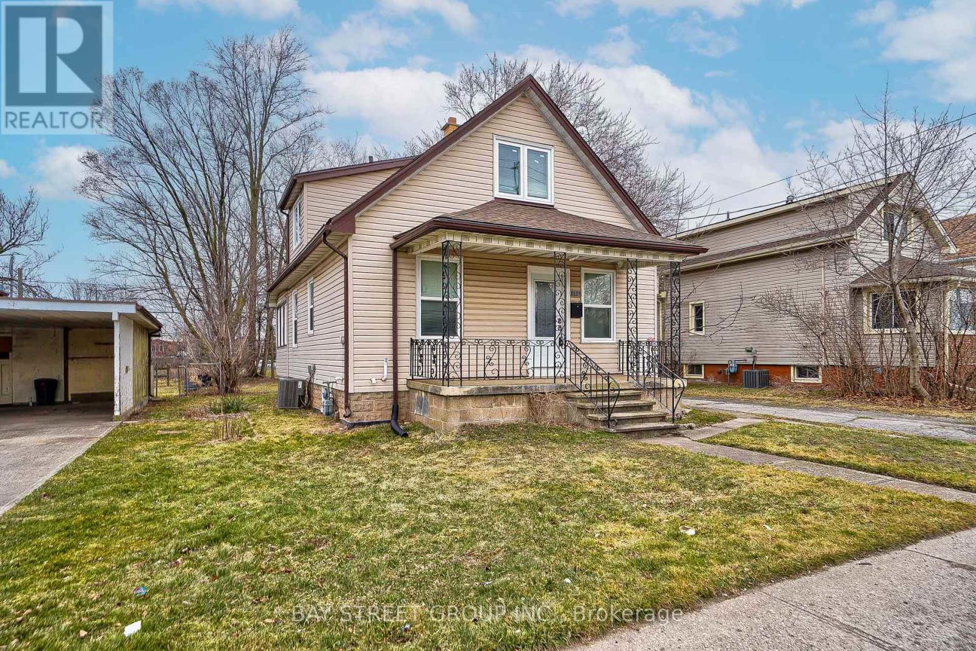- Houseful
- ON
- Niagara Falls
- Petit
- 6750 Cherrygrove Rd
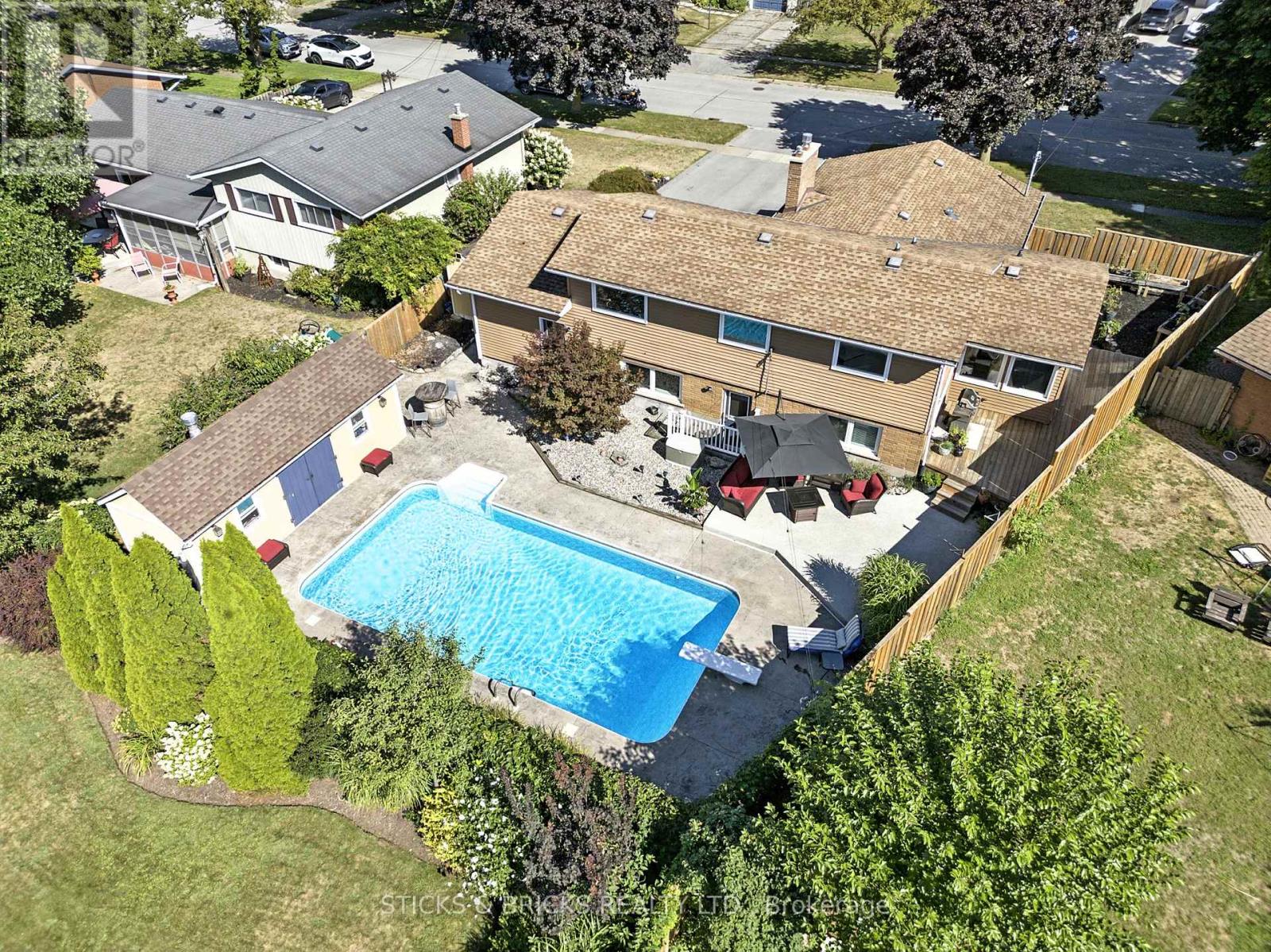
Highlights
Description
- Time on Houseful11 days
- Property typeSingle family
- Neighbourhood
- Median school Score
- Mortgage payment
Don't suffer through another hot summer, here is a perfect family home with a heated, inground salt water pool; the centerpiece of this beautifully landscaped back yard with a pool house, shed, deck and with no grass to cut. Set your family up in this lovely split, amazingly close to shopping, schools, parks restaurants and highway access. Finished on all 4 levels, there is room for everyone, and even the possibility of an in-law suite with a separate back entrance. Carpet free with replacement windows and an updated kitchen you will enjoy the convenience of 3 bathrooms and 4 or 5 bedrooms. Plenty of parking on the double drive as well as a single garage. Come and check out this home nestled in the ever popular Cherrywood Acres Subdivision. (id:63267)
Home overview
- Cooling Central air conditioning
- Heat source Natural gas
- Heat type Forced air
- Has pool (y/n) Yes
- Sewer/ septic Sanitary sewer
- Fencing Fully fenced, fenced yard
- # parking spaces 5
- Has garage (y/n) Yes
- # full baths 3
- # total bathrooms 3.0
- # of above grade bedrooms 5
- Has fireplace (y/n) Yes
- Subdivision 212 - morrison
- Lot size (acres) 0.0
- Listing # X12361909
- Property sub type Single family residence
- Status Active
- 2nd bedroom 4.48m X 3.66m
Level: 2nd - Bathroom 2.15m X 2.16m
Level: 2nd - Primary bedroom 4.91m X 3.08m
Level: 2nd - 5th bedroom 5.82m X 4.58m
Level: Basement - Bathroom 2.15m X 1.25m
Level: Lower - 4th bedroom 3.36m X 3.06m
Level: Lower - 3rd bedroom 5.49m X 3.97m
Level: Lower - Bathroom 1.85m X 1.22m
Level: Main - Living room 5.8m X 3.66m
Level: Main - Kitchen 4.89m X 2.15m
Level: Main - Sunroom 2.46m X 3.36m
Level: Main - Dining room 2.43m X 2.76m
Level: Main
- Listing source url Https://www.realtor.ca/real-estate/28771606/6750-cherrygrove-road-niagara-falls-morrison-212-morrison
- Listing type identifier Idx

$-1,995
/ Month



