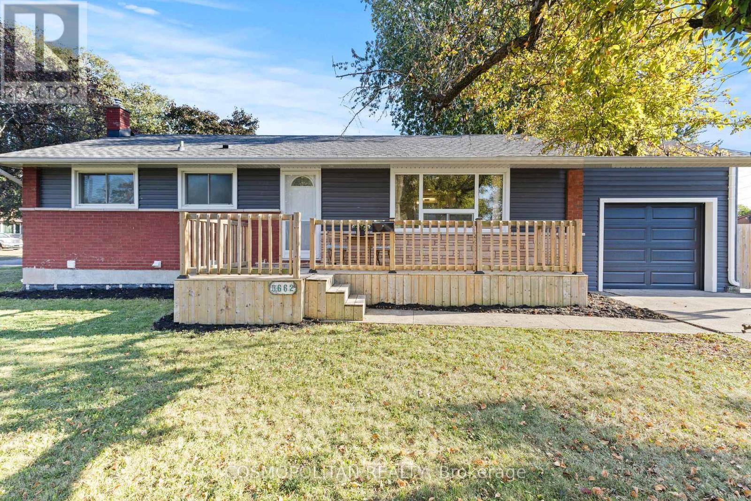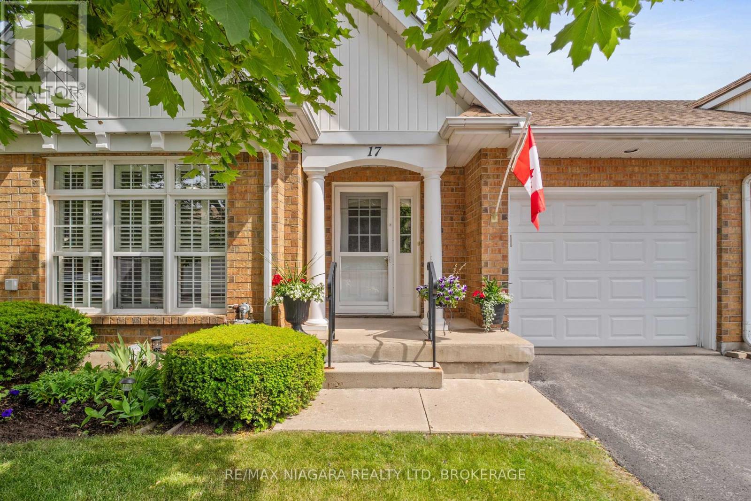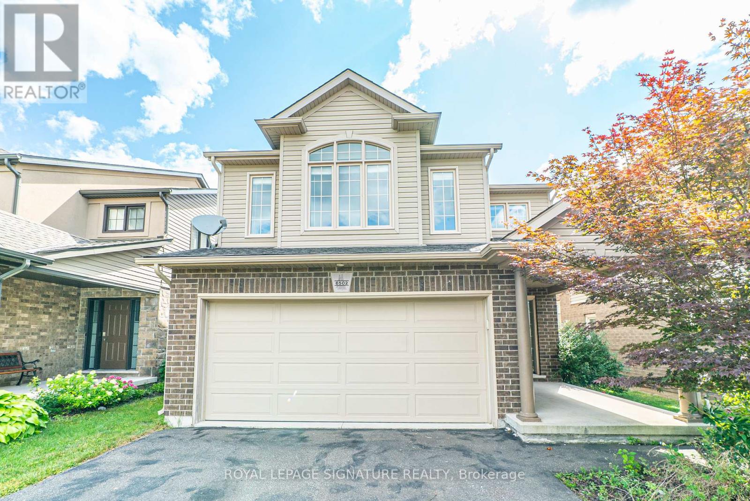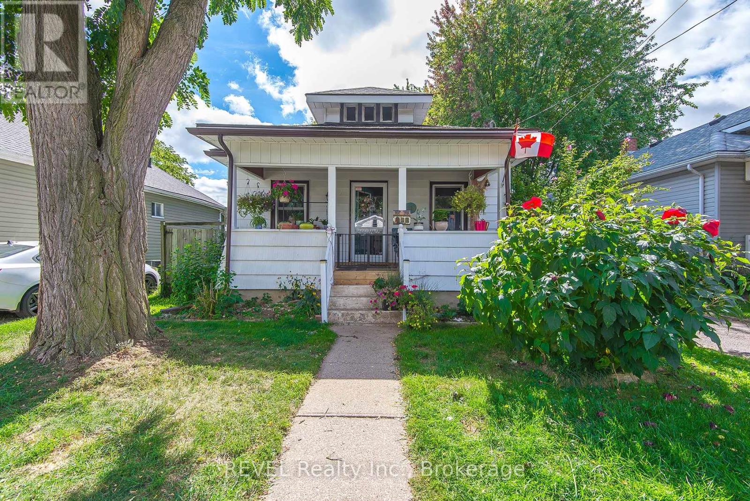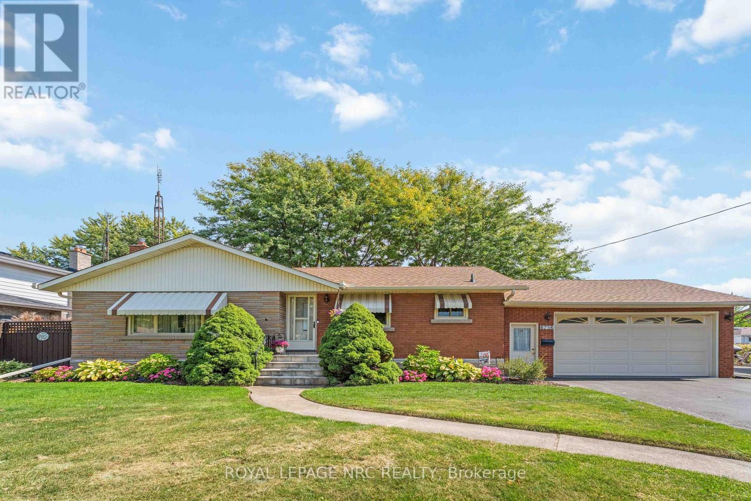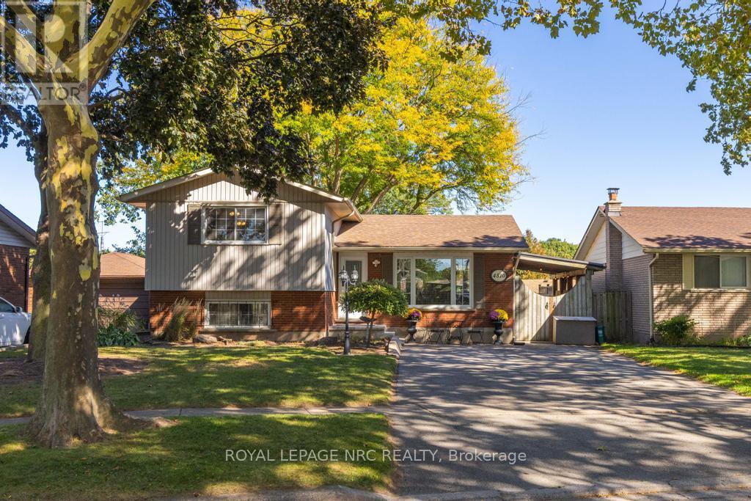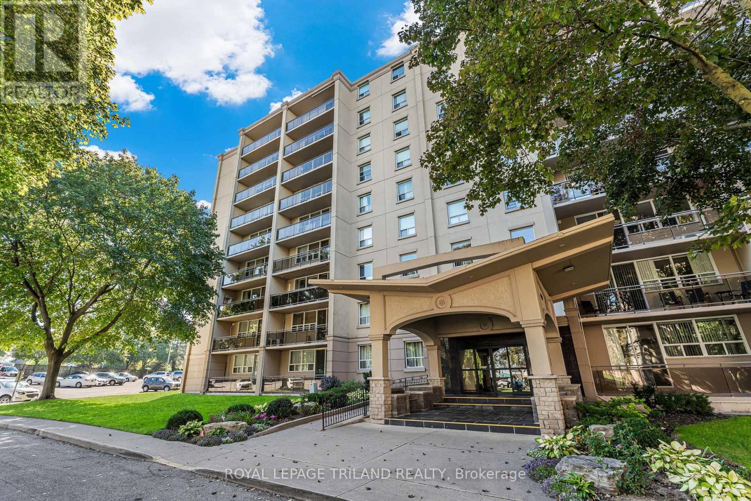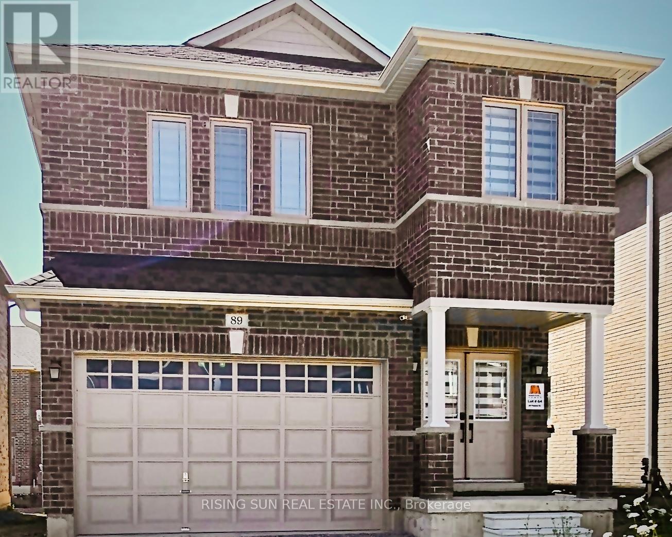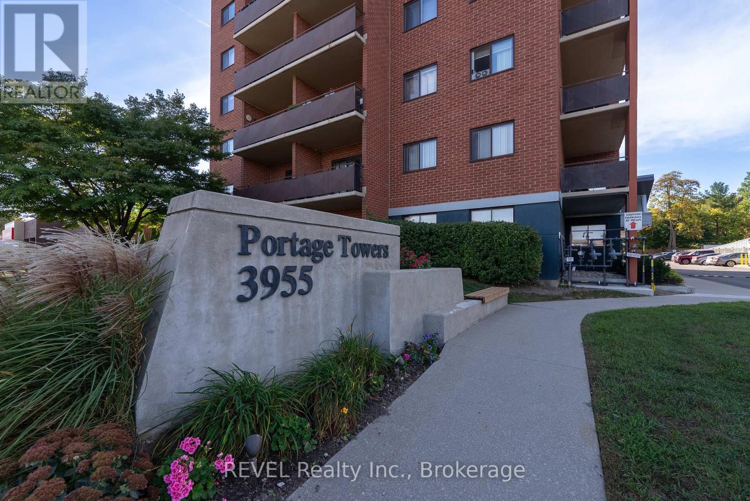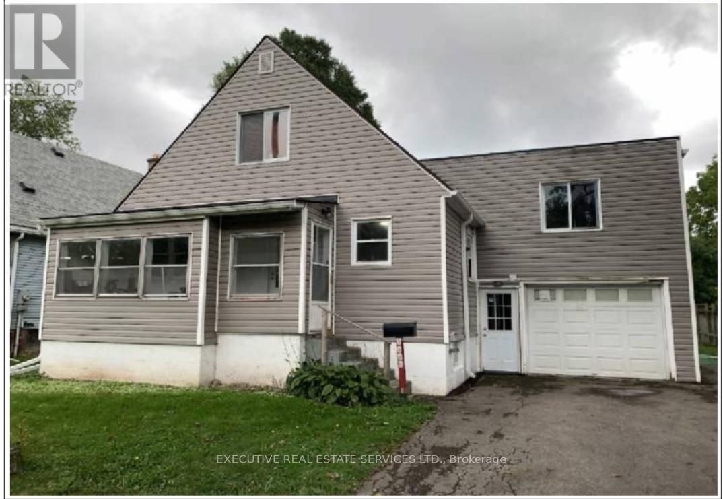- Houseful
- ON
- Niagara Falls
- Corwin
- 6787 Corwin Cres
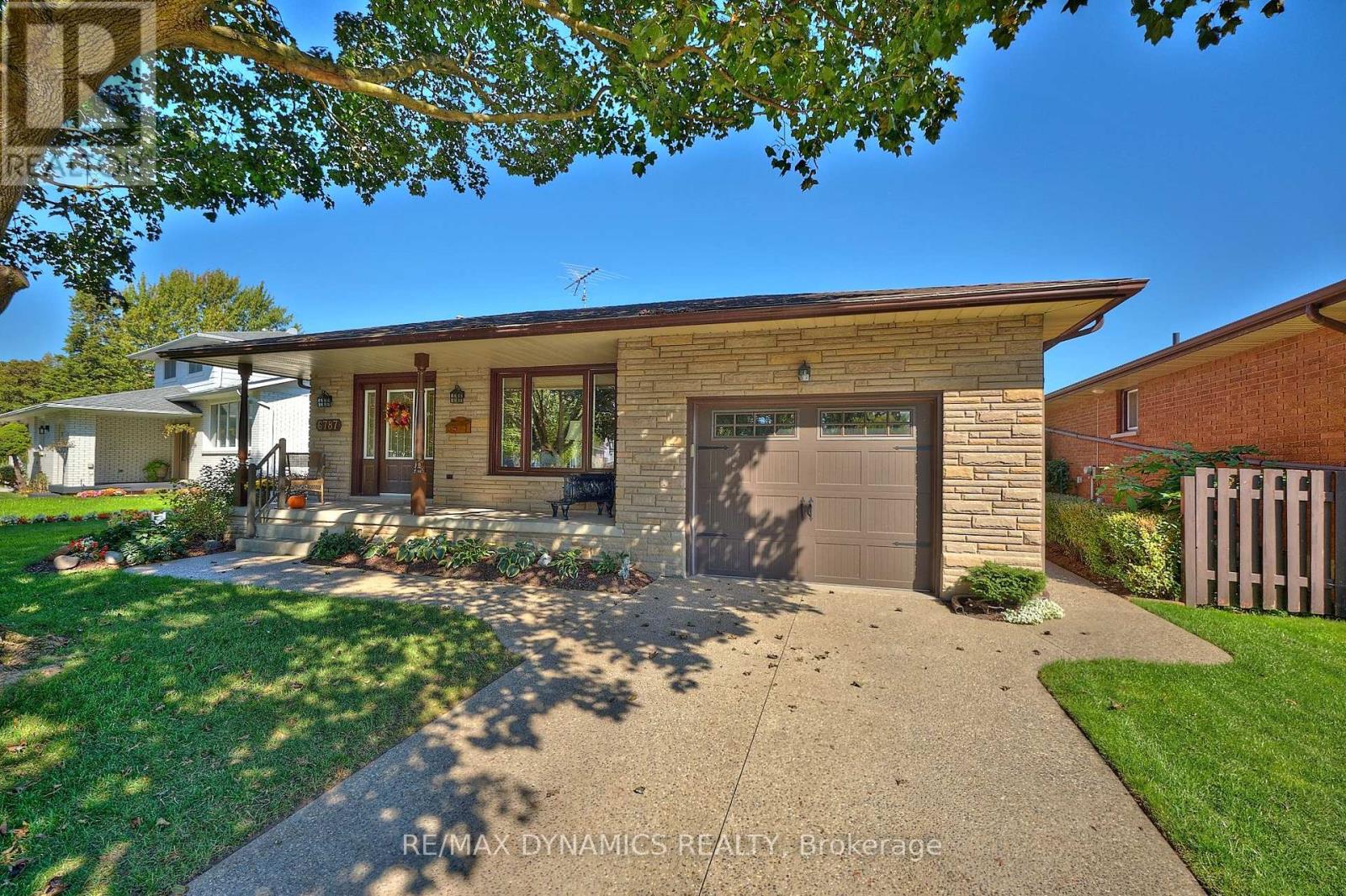
Highlights
Description
- Time on Housefulnew 1 hour
- Property typeSingle family
- Neighbourhood
- Median school Score
- Mortgage payment
Welcome to Dorchester Gardens! This well-maintained 4-level backsplit with an attached single garage is centrally located close to schools, AG Bridge Park, public transportation, and countless amenities as well as a short distance to QEW plus The Falls and Tourist Attractions! Enjoy your morning coffee on the covered front porch overlooking the beautifully landscaped yard. Inside, you will find 3 + 1 bedrooms and 1 + 1 bathrooms. The inviting living room opens to a sunny dining area with a bay window, while the kitchen showcases maple cabinets and Corian countertops. The family-sized recreation room features a cozy wood-burning fireplace, and the spacious 3-season sunroom offers the perfect setting for dining and entertaining, with direct access to the wood deck and fenced backyard. Notable updates include furnace & central air (2017), roof shingles (2015), leaf filter (2020), exposed aggregate walkways & driveway for 2 vehicles (2019), six replacement windows (October 2025), maple cabinets in kitchen & upstairs bath (2012), and Corian countertops (2024). This home combines comfort, convenience, and charm in a prime location ideal for your family! (id:63267)
Home overview
- Cooling Central air conditioning
- Heat source Natural gas
- Heat type Forced air
- Sewer/ septic Sanitary sewer
- Fencing Fenced yard
- # parking spaces 3
- Has garage (y/n) Yes
- # full baths 2
- # total bathrooms 2.0
- # of above grade bedrooms 3
- Has fireplace (y/n) Yes
- Subdivision 216 - dorchester
- Directions 1501014
- Lot size (acres) 0.0
- Listing # X12442479
- Property sub type Single family residence
- Status Active
- 3rd bedroom 3.03m X 2.76m
Level: 2nd - 2nd bedroom 4.1m X 2.85m
Level: 2nd - Bathroom 2.2m X 2.09m
Level: 2nd - Bedroom 4.22m X 3.29m
Level: 2nd - Sunroom 5.01m X 3.75m
Level: Ground - Bathroom 2.19m X 1.81m
Level: Lower - Recreational room / games room 6.3m X 3.95m
Level: Lower - Bedroom 3.24m X 2.81m
Level: Lower - Kitchen 3.44m X 3m
Level: Main - Living room 5.69m X 3.49m
Level: Main - Dining room 3.02m X 2.93m
Level: Main
- Listing source url Https://www.realtor.ca/real-estate/28946490/6787-corwin-crescent-niagara-falls-dorchester-216-dorchester
- Listing type identifier Idx

$-1,731
/ Month

