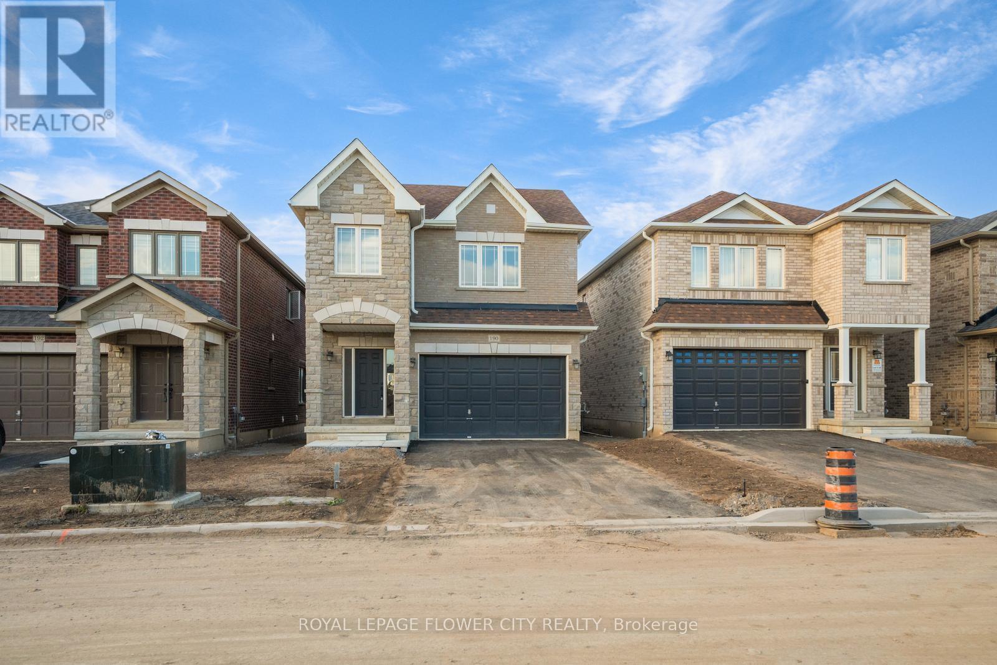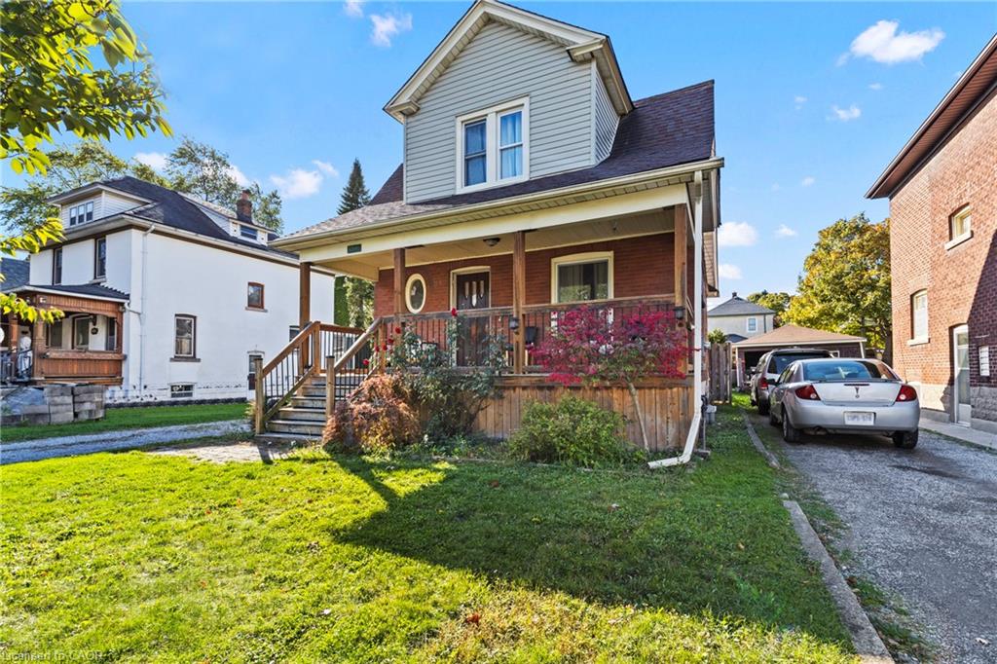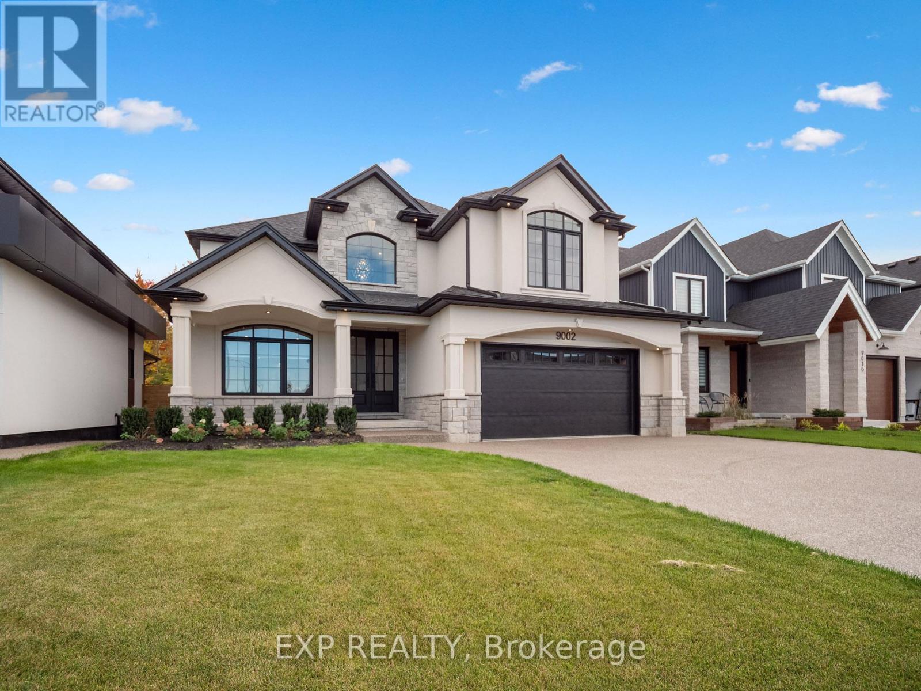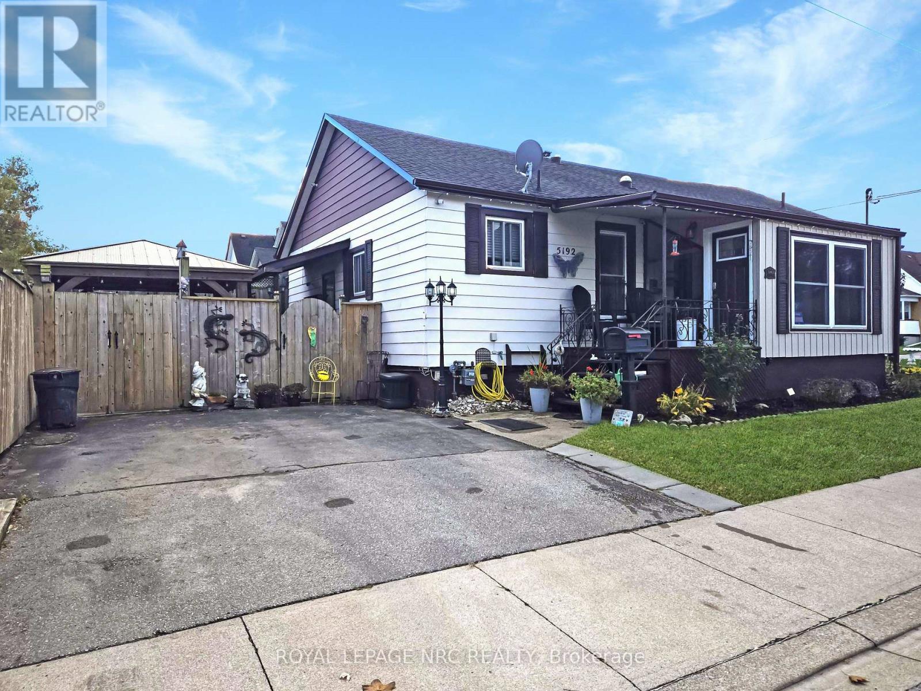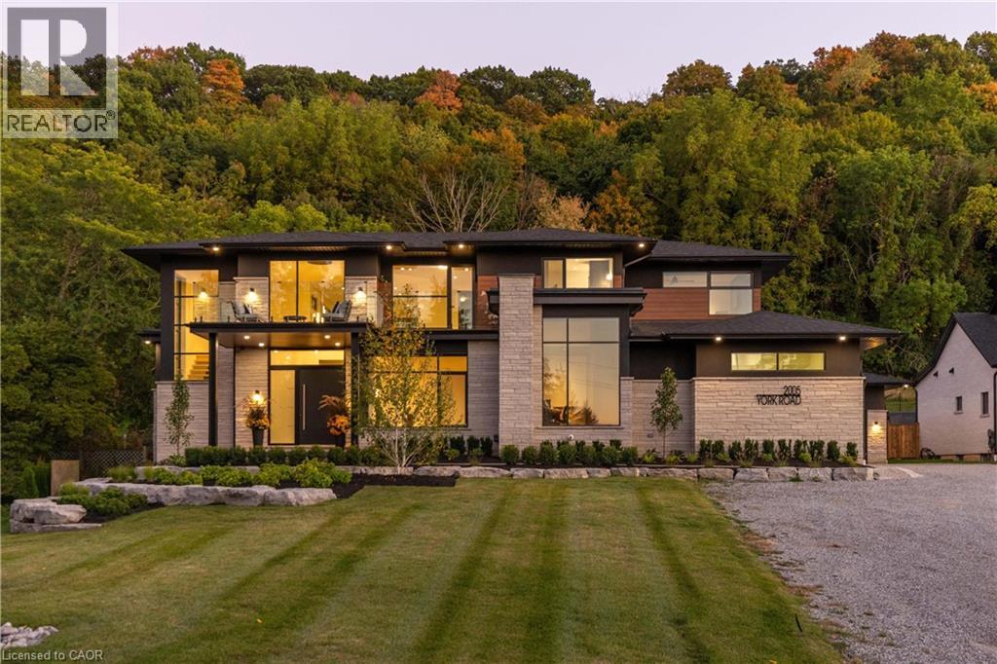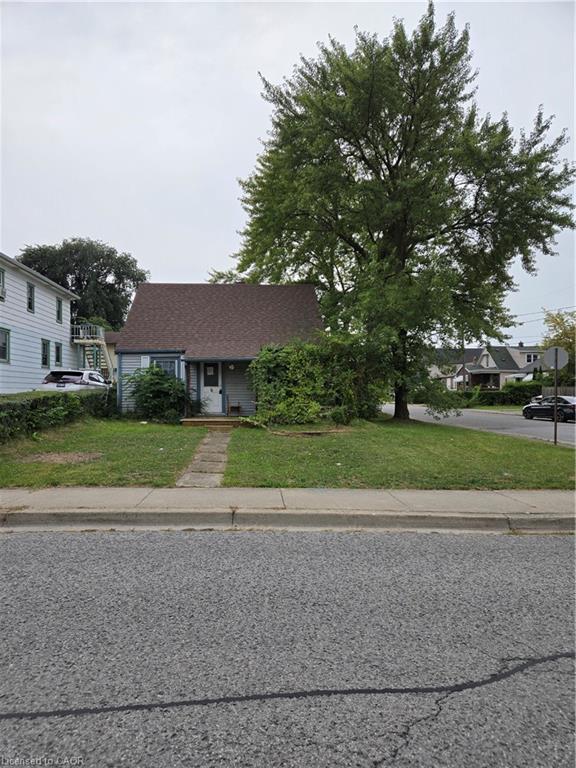- Houseful
- ON
- Niagara Falls
- Corwin
- 6796 Stokes St
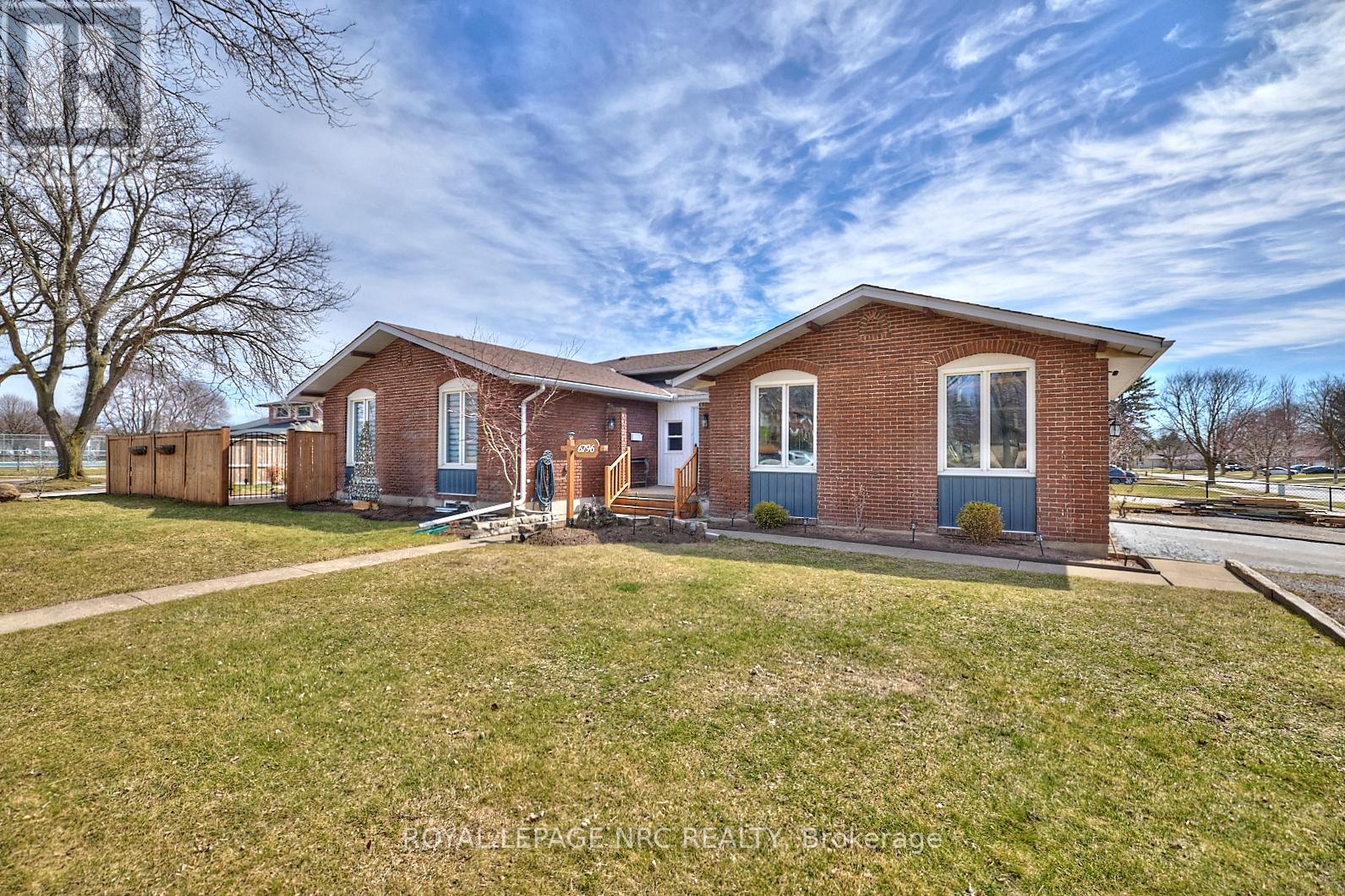
Highlights
Description
- Time on Houseful49 days
- Property typeSingle family
- Neighbourhood
- Median school Score
- Mortgage payment
PRICED TO SELL! Welcome to this exceptional updated home with an in-law, inground pool & double garage located on a corner lot in a quiet, mature neighborhood. This spacious 3+2 bedroom, 2 bathroom home offers a comfortable and versatile living space suitable for families and multigenerational living. The main floor features an open-concept living , creating a warm and inviting atmosphere. The updated kitchen is equipped with a large island, quartz countertops, and plenty of cabinet space, making it ideal for cooking and entertaining. The walk-up lower level is designed as a self-contained in-law suite, complete with a private entrance. It includes a bright spacious living area with a fireplace, an updated bathroom and a bedroom. In the basement level you'll find an another bedroom w/large window, 2nd kitchen, a 3 pc bathroom rough-in for you to finish off and plenty of storage. Outside, the backyard features a heated inground pool, perfect for relaxation and entertaining during warmer months. The property also includes a double garage with a portion sectioned off featuring a private entrance to the finished room which features , and a sink providing endless possibilities. This home combines functionality and comfort, making it an excellent choice for those seeking a versatile living space. Its proximity to local amenities adds to its appeal, offering a convenient and enjoyable lifestyle. Roof was updated in 2012. Pool liner needs to be replaced. (id:63267)
Home overview
- Cooling Central air conditioning
- Heat source Wood
- Heat type Forced air
- Has pool (y/n) Yes
- Sewer/ septic Sanitary sewer
- Fencing Fully fenced
- # parking spaces 6
- Has garage (y/n) Yes
- # full baths 2
- # total bathrooms 2.0
- # of above grade bedrooms 5
- Has fireplace (y/n) Yes
- Subdivision 216 - dorchester
- Lot size (acres) 0.0
- Listing # X12373147
- Property sub type Single family residence
- Status Active
- Bedroom 2.99m X 2.76m
Level: 2nd - Bedroom 4.54m X 3.35m
Level: 2nd - Bedroom 3.05m X 3.81m
Level: 2nd - Bedroom 2.87m X 4.84m
Level: Basement - Kitchen 2.16m X 3.58m
Level: Basement - Bedroom 2.78m X 3.33m
Level: Lower - Recreational room / games room 5.49m X 3.96m
Level: Lower - Living room 7.01m X 3.66m
Level: Main - Mudroom 3.04m X 2.11m
Level: Main - Other 4.18m X 1.89m
Level: Main - Kitchen 5.18m X 3.35m
Level: Main
- Listing source url Https://www.realtor.ca/real-estate/28797069/6796-stokes-street-niagara-falls-dorchester-216-dorchester
- Listing type identifier Idx

$-1,866
/ Month

