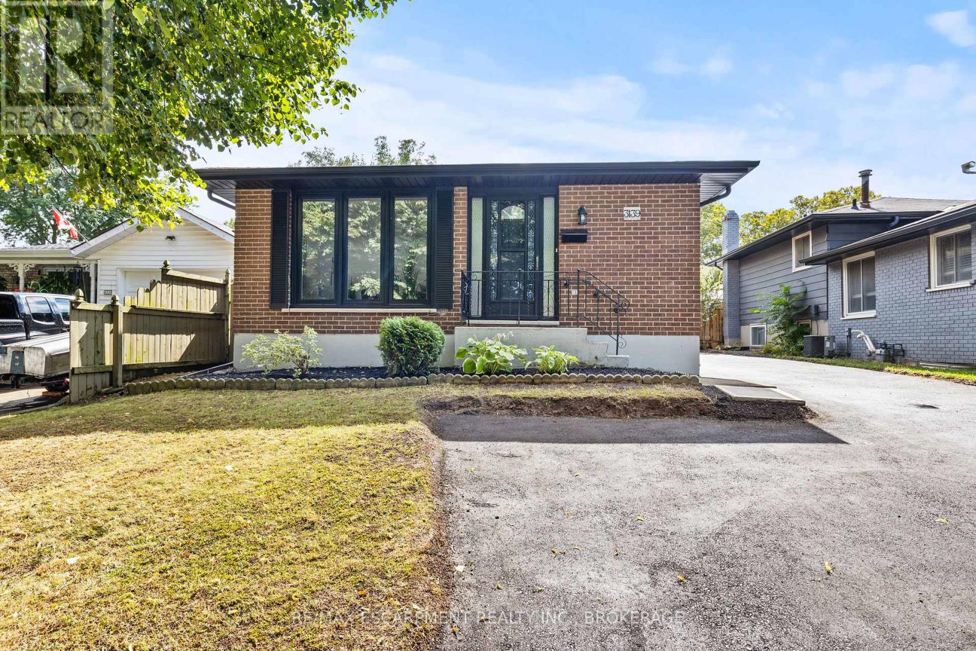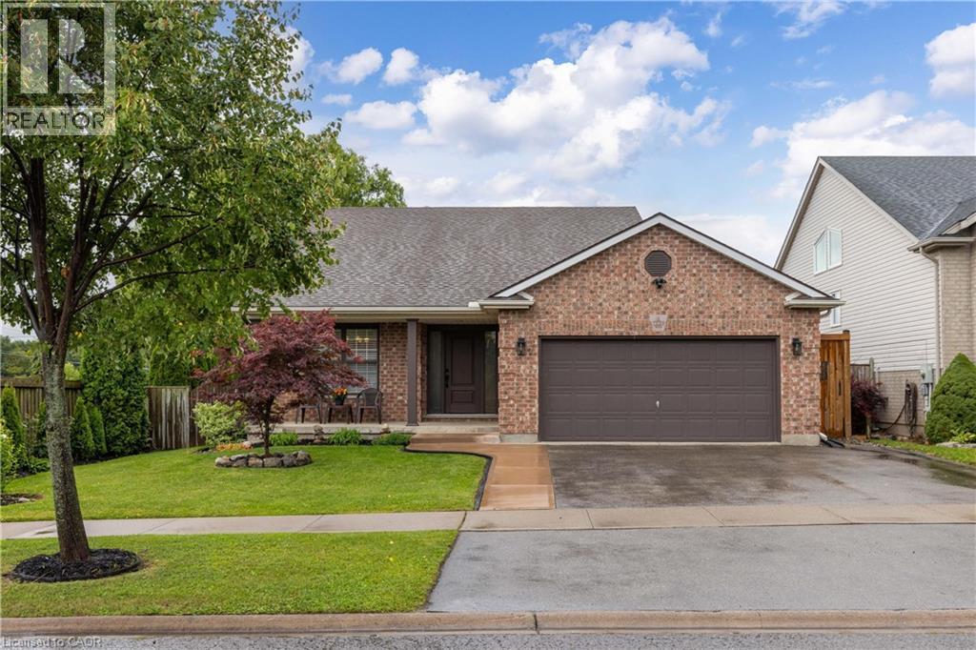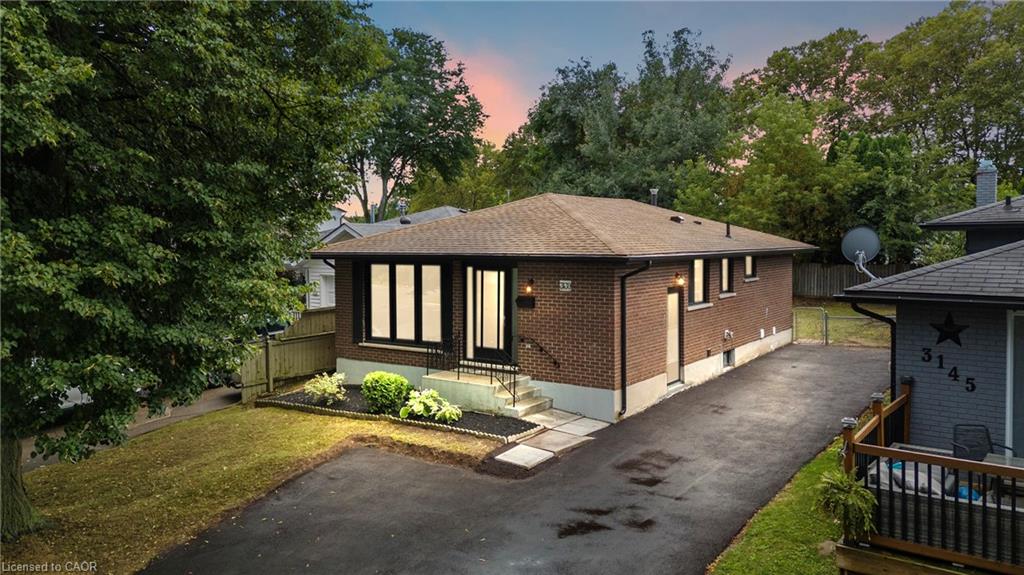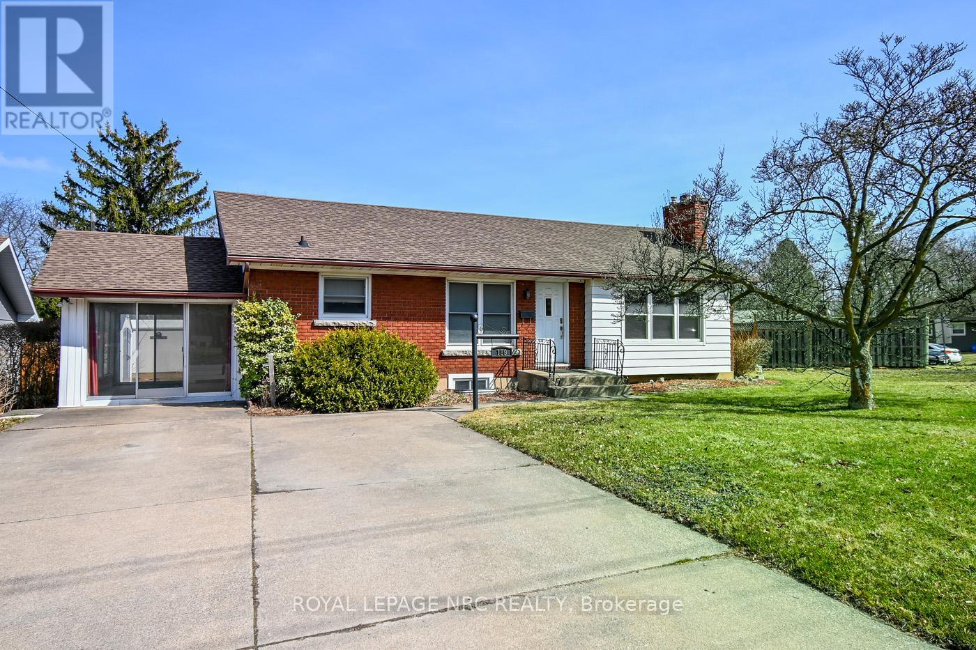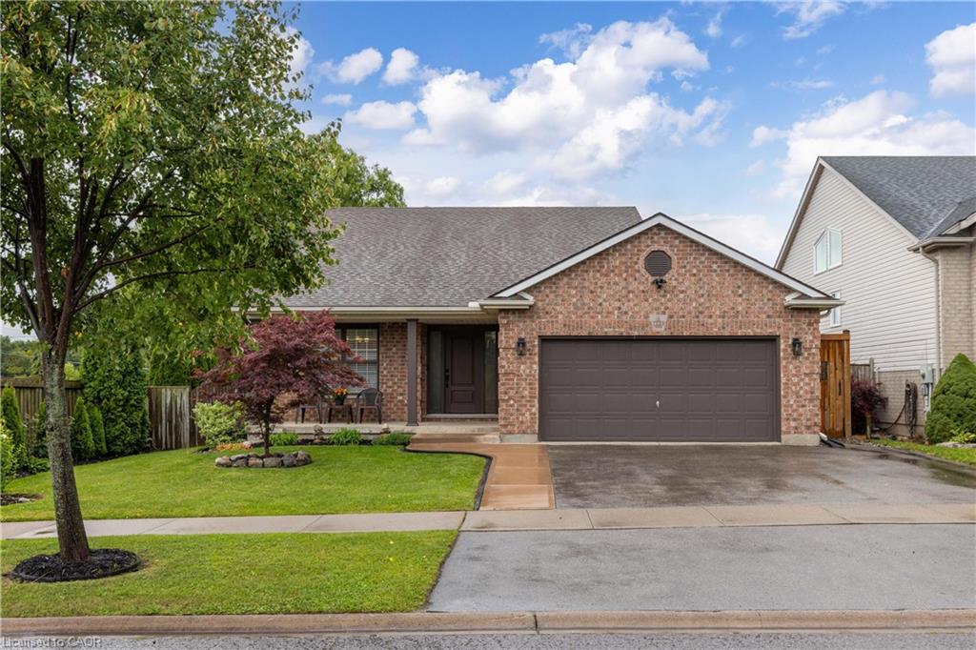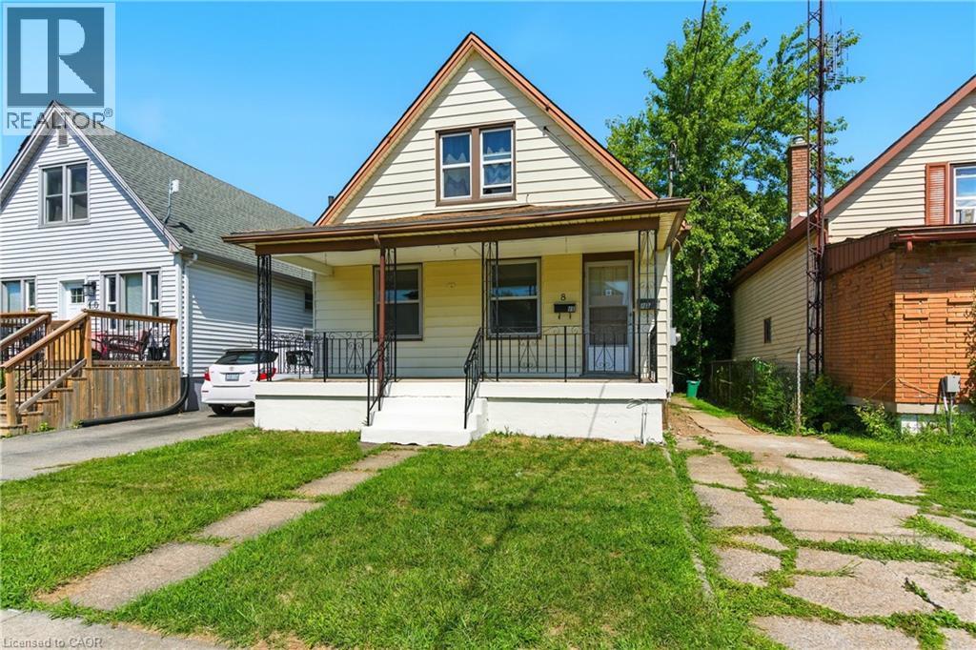- Houseful
- ON
- Niagara Falls
- Cullimore
- 6859 Wills St
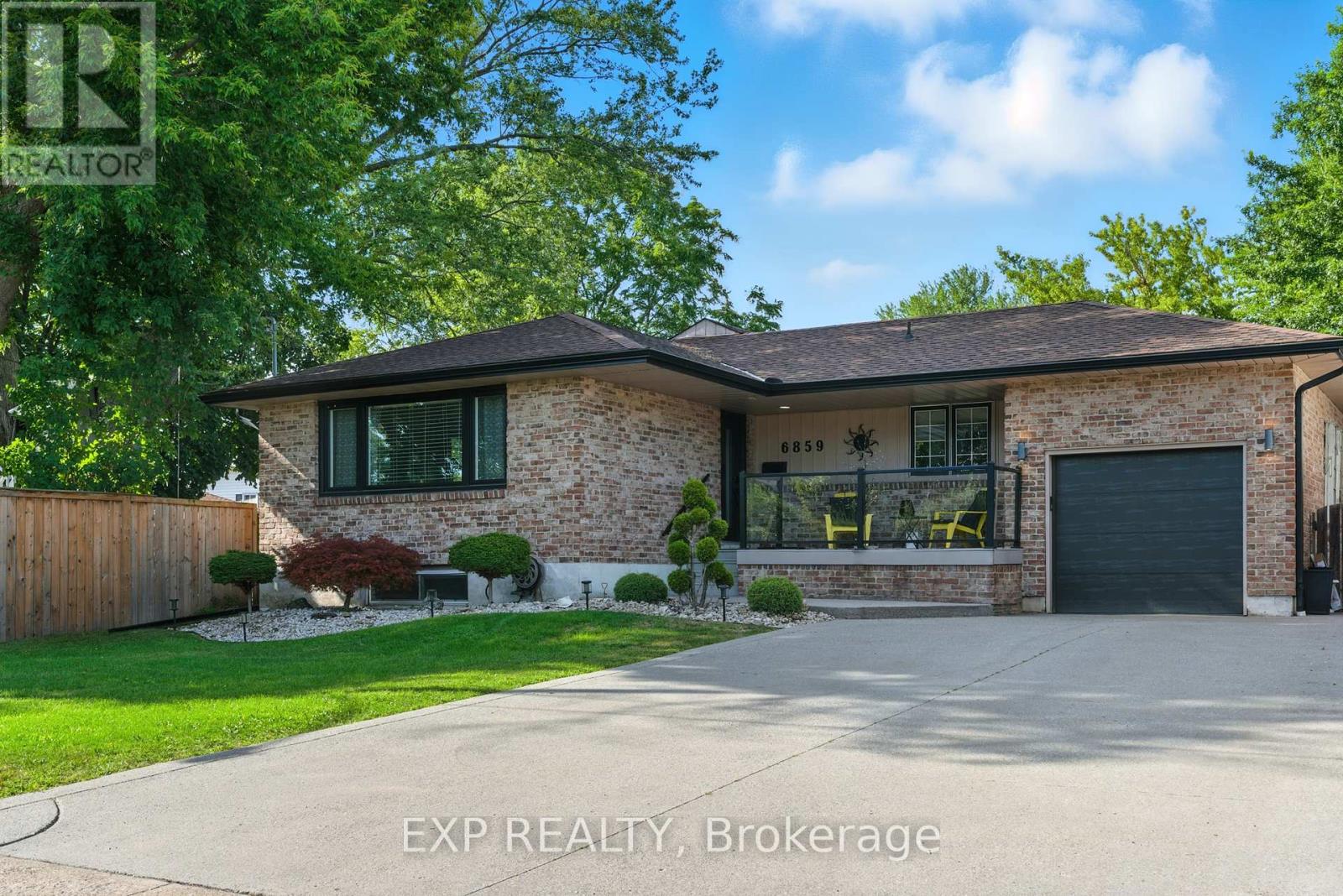
Highlights
Description
- Time on Houseful16 days
- Property typeSingle family
- StyleBungalow
- Neighbourhood
- Median school Score
- Mortgage payment
This beautifully updated bungalow checks all the boxes for family living, entertaining, and value. With 3+1 bedrooms, 2 full bathrooms, a fully finished basement, and parking for 4 cars plus a garage, this home offers plenty of space inside and out. Step inside to a bright, open-concept layout featuring a modern white kitchen with quartz countertops, skylights that bathe the space in natural light, and stainless steel appliances perfect for home chefs. Whether you're cooking dinner for the family or hosting your next holiday meal, this kitchen delivers on both style and function. The living and dining room are spacious, sun-filled, and ready for your next movie night or dinner party. You'll love the luxury vinyl plank flooring throughout durable, stylish, and easy to maintain. Down the hall, you'll find 3 main floor bedrooms and a recently updated bathroom with tiled shower surround and newer vanity. Downstairs, the finished basement offers even more flexible space ideal for a 4th bedroom, guest suite, rec room, or home office, plus there's a second full bathroom for added convenience. Outside, enjoy your morning coffee or evening wine on the raised front porch with glass railing, overlooking a beautifully manicured front yard. The oversized driveway fits 4 vehicles with ease, and the attached garage adds more storage or a perfect workshop area. Located in a quiet, family-friendly neighbourhood close to schools, parks, shopping, and highway access, 6859 Wills is the perfect blend of comfort, location, and move-in-ready charm. Whether you're upsizing, downsizing, or just looking for a great place to land this home might just be your perfect match. (id:63267)
Home overview
- Cooling Central air conditioning
- Heat source Natural gas
- Heat type Forced air
- Sewer/ septic Sanitary sewer
- # total stories 1
- Fencing Fully fenced, fenced yard
- # parking spaces 5
- Has garage (y/n) Yes
- # full baths 2
- # total bathrooms 2.0
- # of above grade bedrooms 4
- Has fireplace (y/n) Yes
- Community features School bus
- Subdivision 206 - stamford
- Lot desc Landscaped
- Lot size (acres) 0.0
- Listing # X12354114
- Property sub type Single family residence
- Status Active
- Family room 5.185m X 4.578m
Level: Lower - Den 2.451m X 3.38m
Level: Lower - Laundry 1.853m X 3.679m
Level: Lower - Other 2.466m X 2.758m
Level: Lower - Bathroom 1.853m X 2.761m
Level: Lower - Bedroom 2.152m X 3.661m
Level: Lower - Bathroom 1.557m X 1.56m
Level: Main - 3rd bedroom 2.463m X 3.081m
Level: Main - Dining room 2.755m X 5.209m
Level: Main - Bedroom 3.676m X 2.768m
Level: Main - Living room 3.685m X 5.209m
Level: Main - Kitchen 4.279m X 2.46m
Level: Main - 2nd bedroom 3.38m X 3.627m
Level: Main
- Listing source url Https://www.realtor.ca/real-estate/28754331/6859-wills-street-niagara-falls-stamford-206-stamford
- Listing type identifier Idx

$-2,000
/ Month



