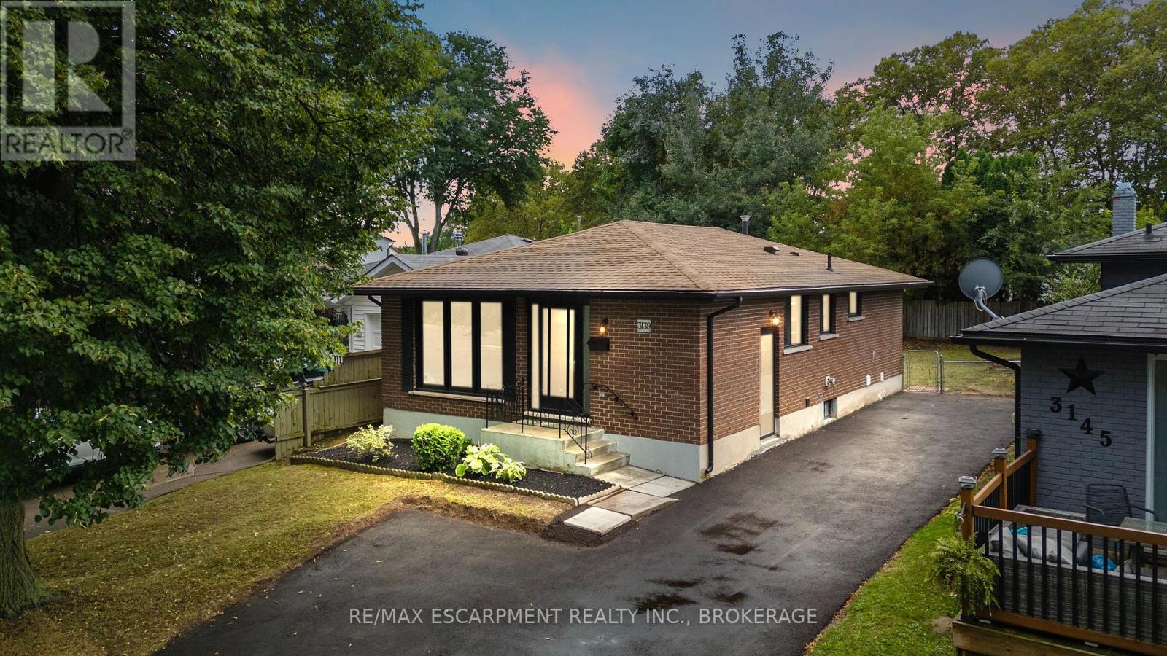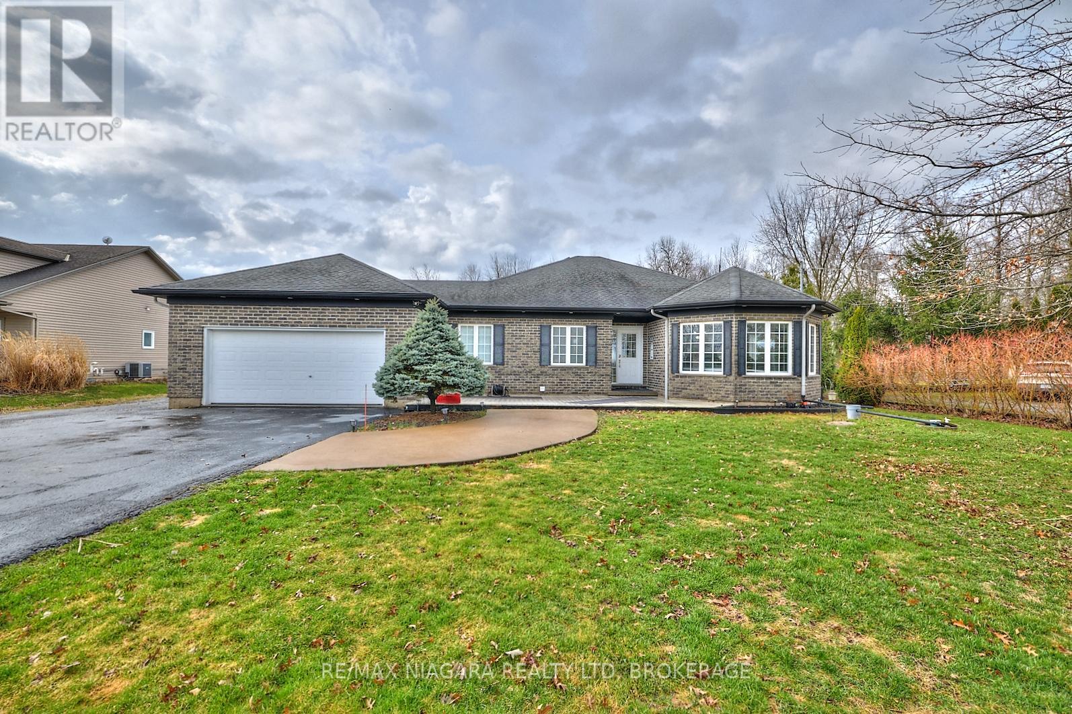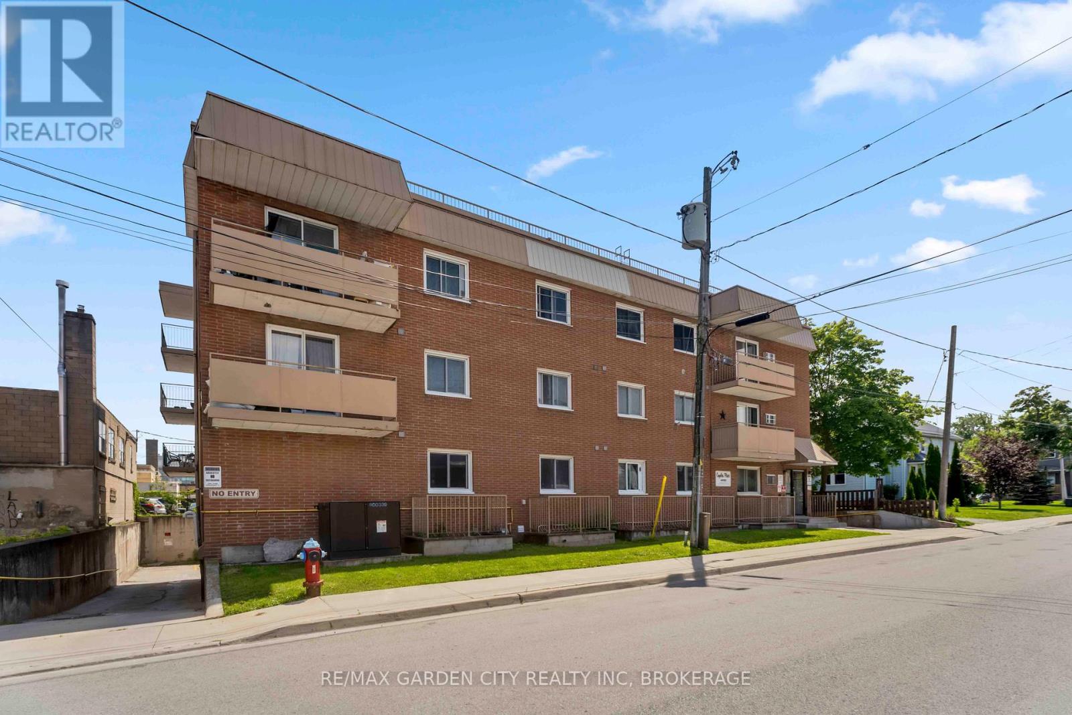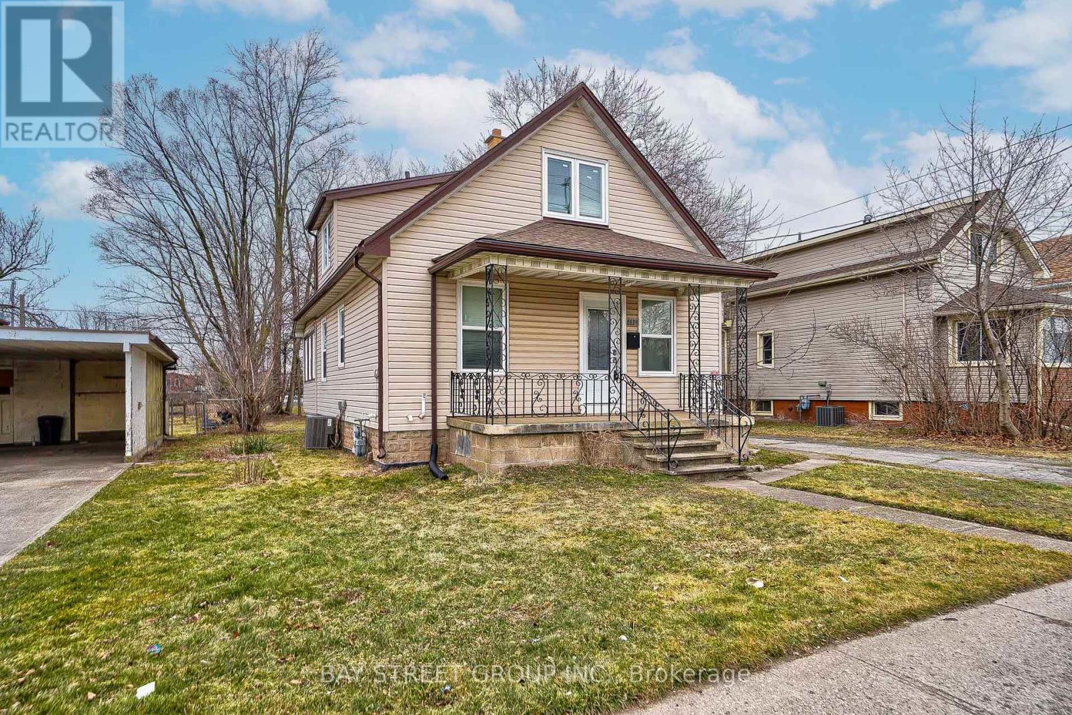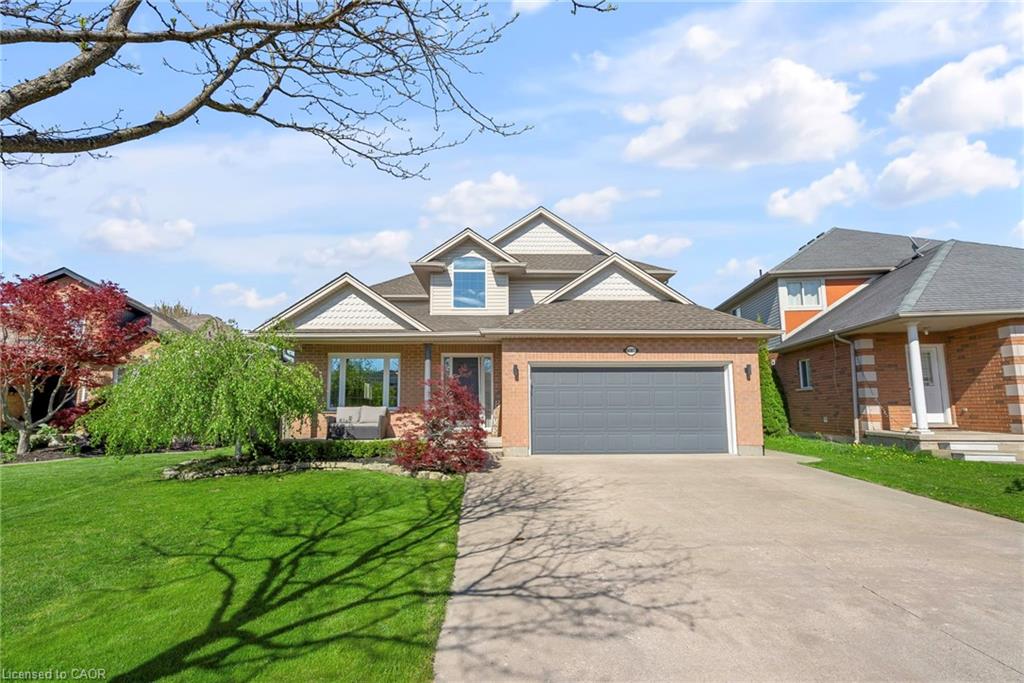- Houseful
- ON
- Niagara Falls
- Caledonia
- 6861 Fairlawn Cres
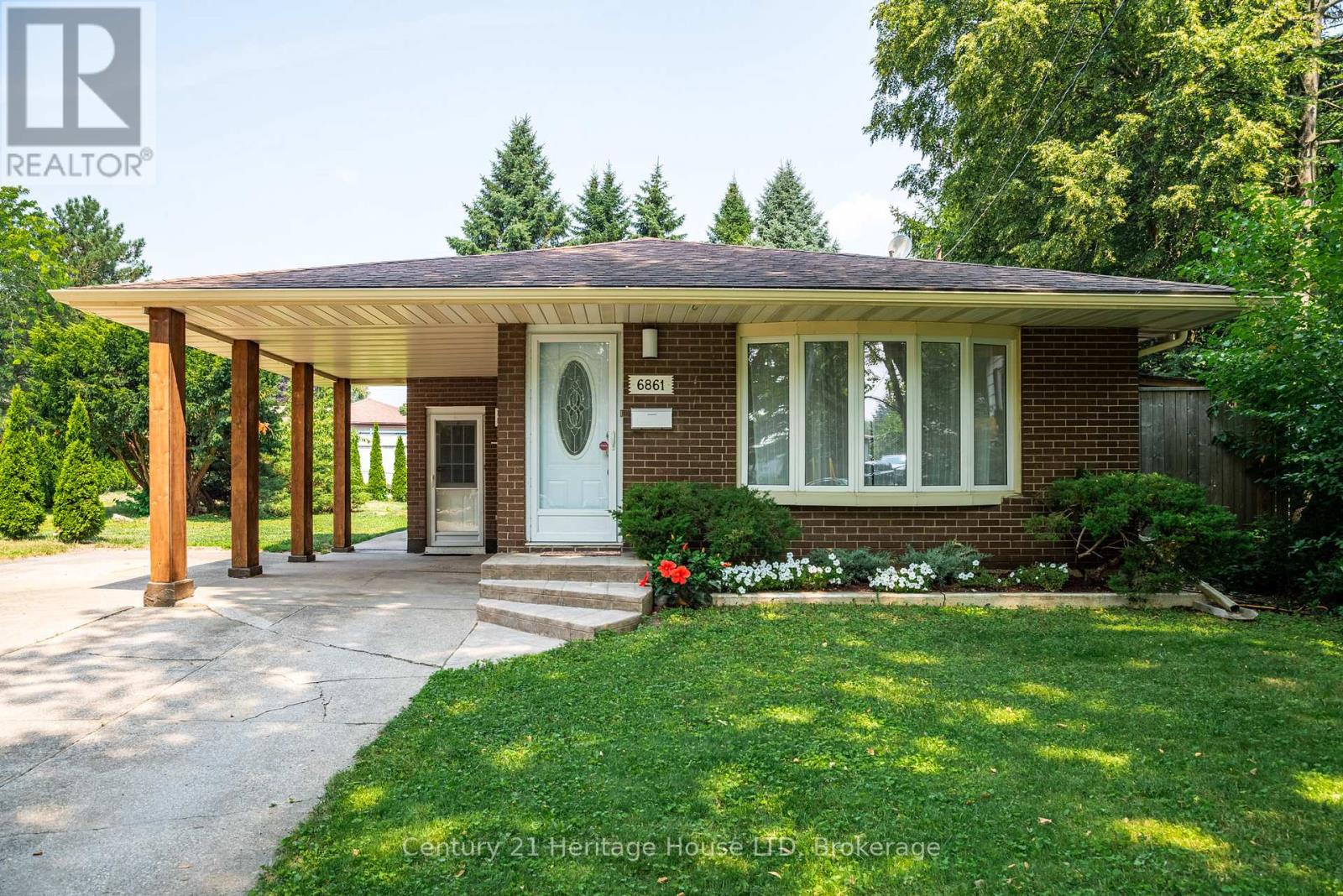
Highlights
Description
- Time on Houseful29 days
- Property typeSingle family
- Neighbourhood
- Median school Score
- Mortgage payment
Welcome to 6861 Fairlawn Crescent, a charming 3-bedroom, 2-bath traditional brick backsplit on a quiet cul-de-sac in a mature, tree-lined neighbourhood. Situated on a large pie-shaped lot, this move-in ready family home features an updated kitchen with bamboo butcher block countertops and stylish backsplash, a bright open-concept main level with laminate flooring, and hardwood floors on the upper level. The finished rec room and separate side entrance offer flexible living options. Enjoy the convenience of a carport, a 5-car double-wide concrete driveway, and a spacious, wide open backyard that offers endless landscape and entertainment possibilities. Located close to schools, parks, entertainment, and shopping this is the perfect central location! (id:55581)
Home overview
- Cooling Central air conditioning
- Heat source Natural gas
- Heat type Forced air
- Sewer/ septic Sanitary sewer
- Fencing Partially fenced
- # parking spaces 6
- Has garage (y/n) Yes
- # full baths 2
- # total bathrooms 2.0
- # of above grade bedrooms 3
- Flooring Laminate, hardwood
- Community features Community centre
- Subdivision 217 - arad/fallsview
- Lot desc Landscaped
- Lot size (acres) 0.0
- Listing # X12329857
- Property sub type Single family residence
- Status Active
- Bathroom 2m X 2m
Level: Lower - Dining room 2.57m X 2.72m
Level: Main - Living room 3.38m X 5.97m
Level: Main - Kitchen 2.44m X 3.22m
Level: Main - 2nd bedroom 3.02m X 3.05m
Level: Upper - 3rd bedroom 2.67m X 3.02m
Level: Upper - Bathroom 2.14m X 2.14m
Level: Upper - Primary bedroom 3.02m X 4.09m
Level: Upper
- Listing source url Https://www.realtor.ca/real-estate/28701868/6861-fairlawn-crescent-niagara-falls-aradfallsview-217-aradfallsview
- Listing type identifier Idx

$-1,677
/ Month




