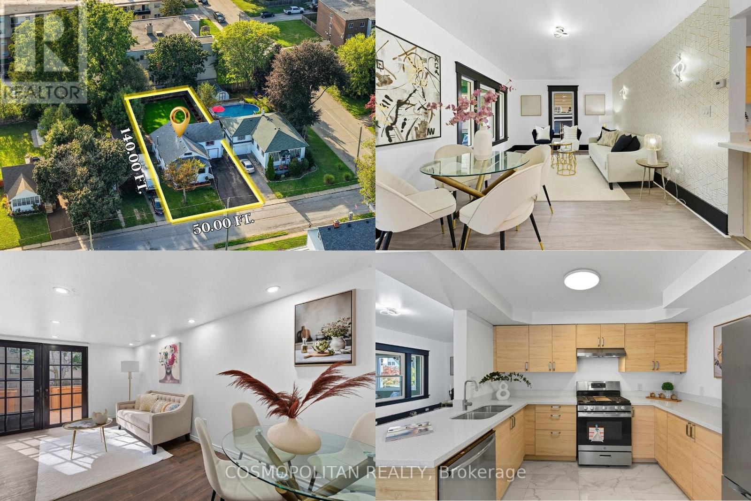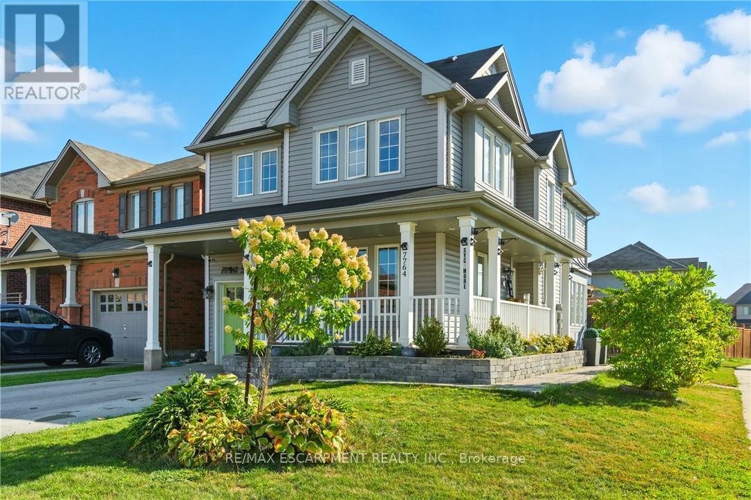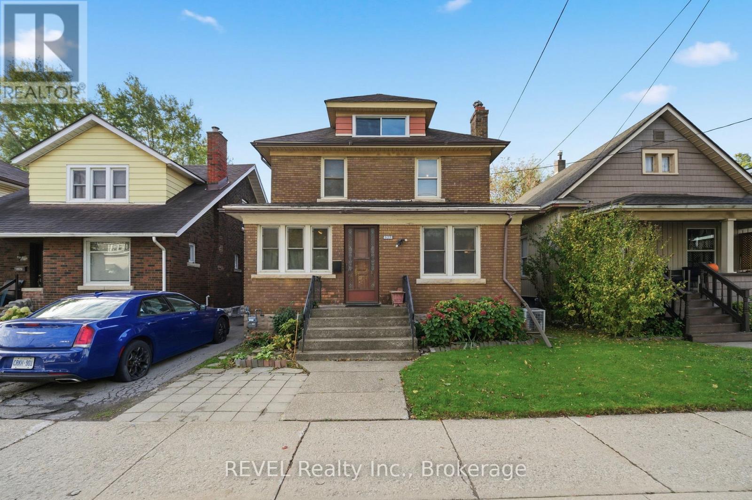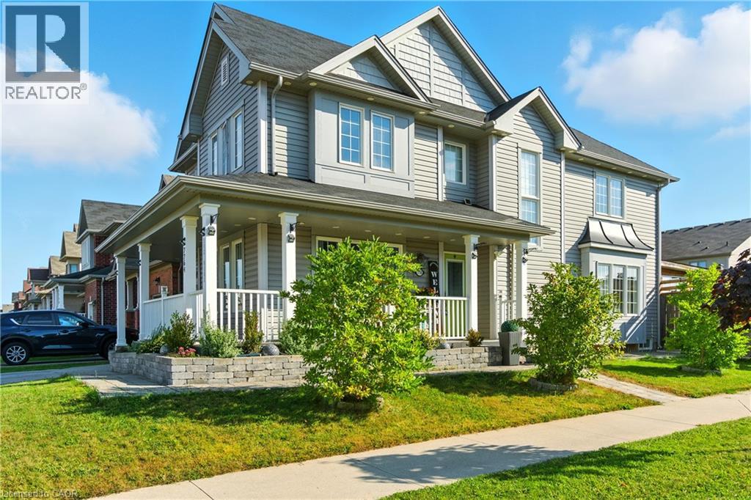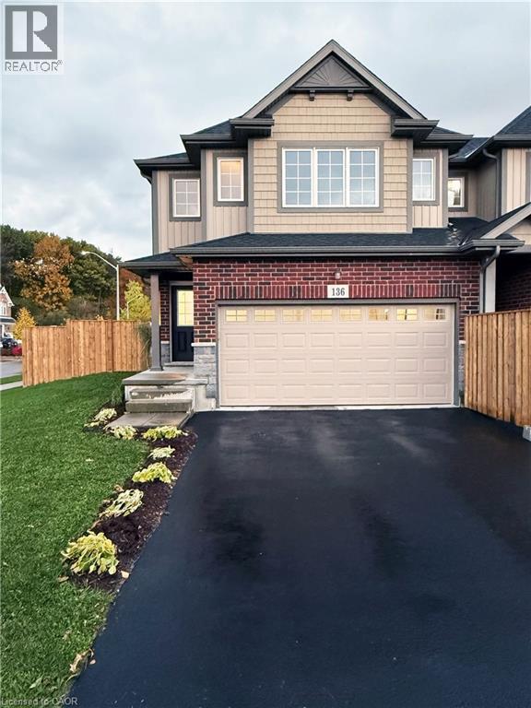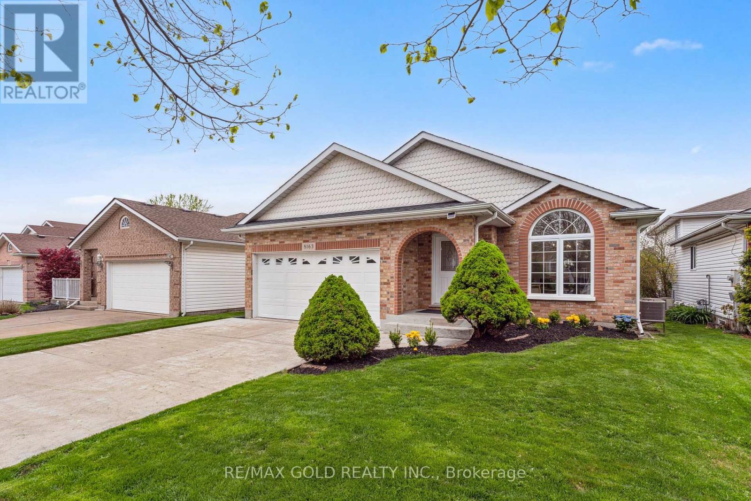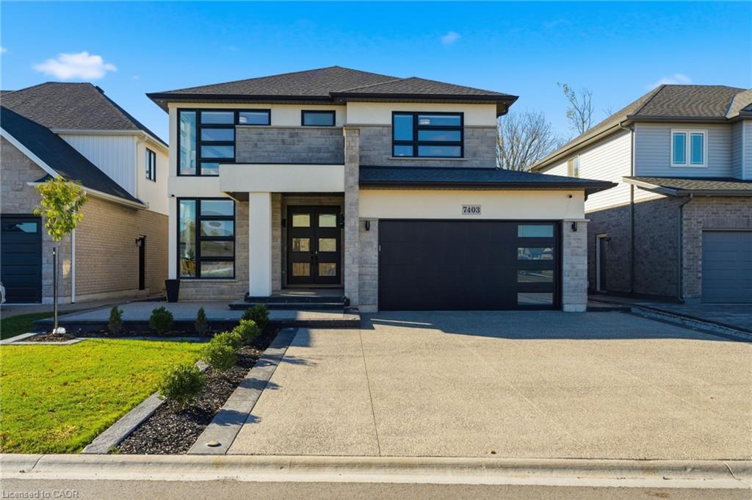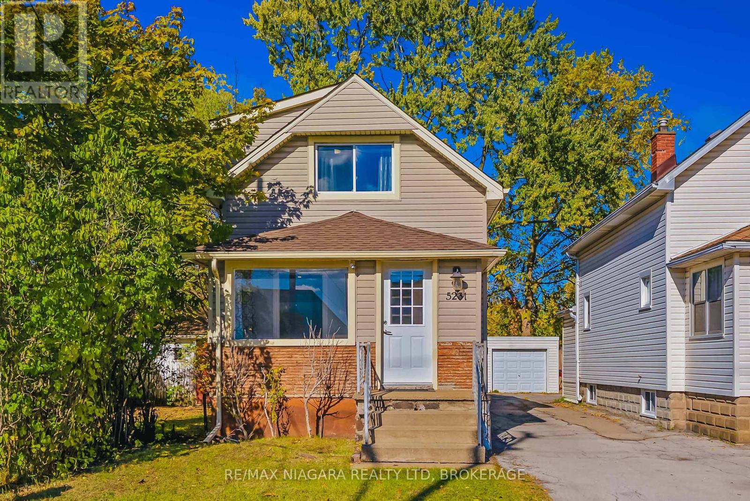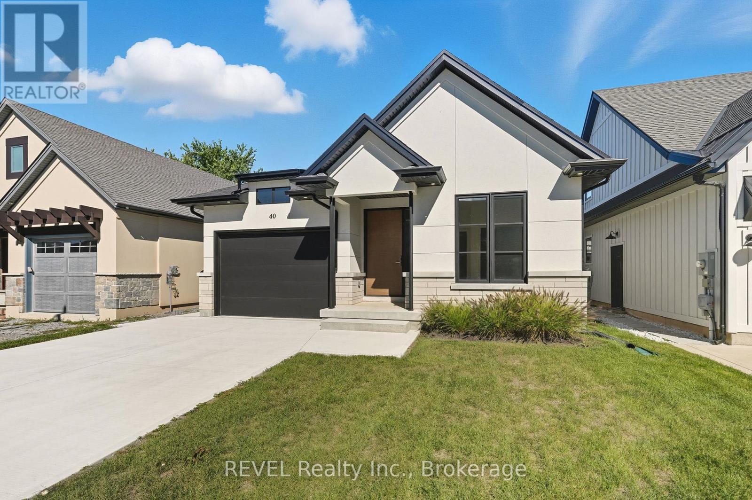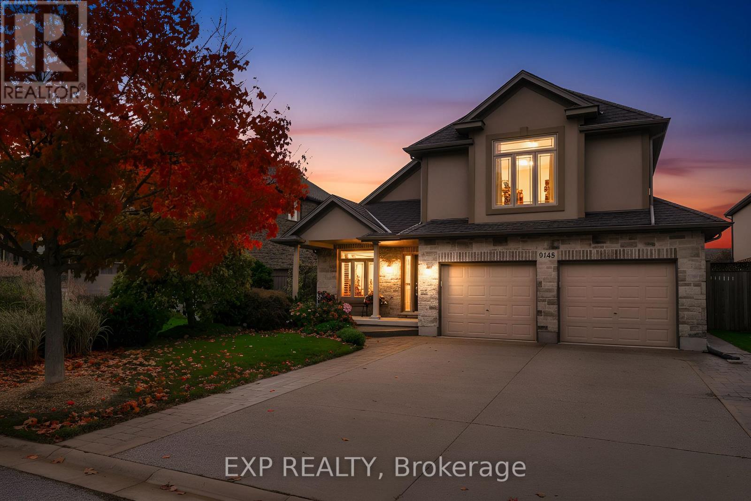- Houseful
- ON
- Niagara Falls
- Garner
- 6877 Courtney Cres
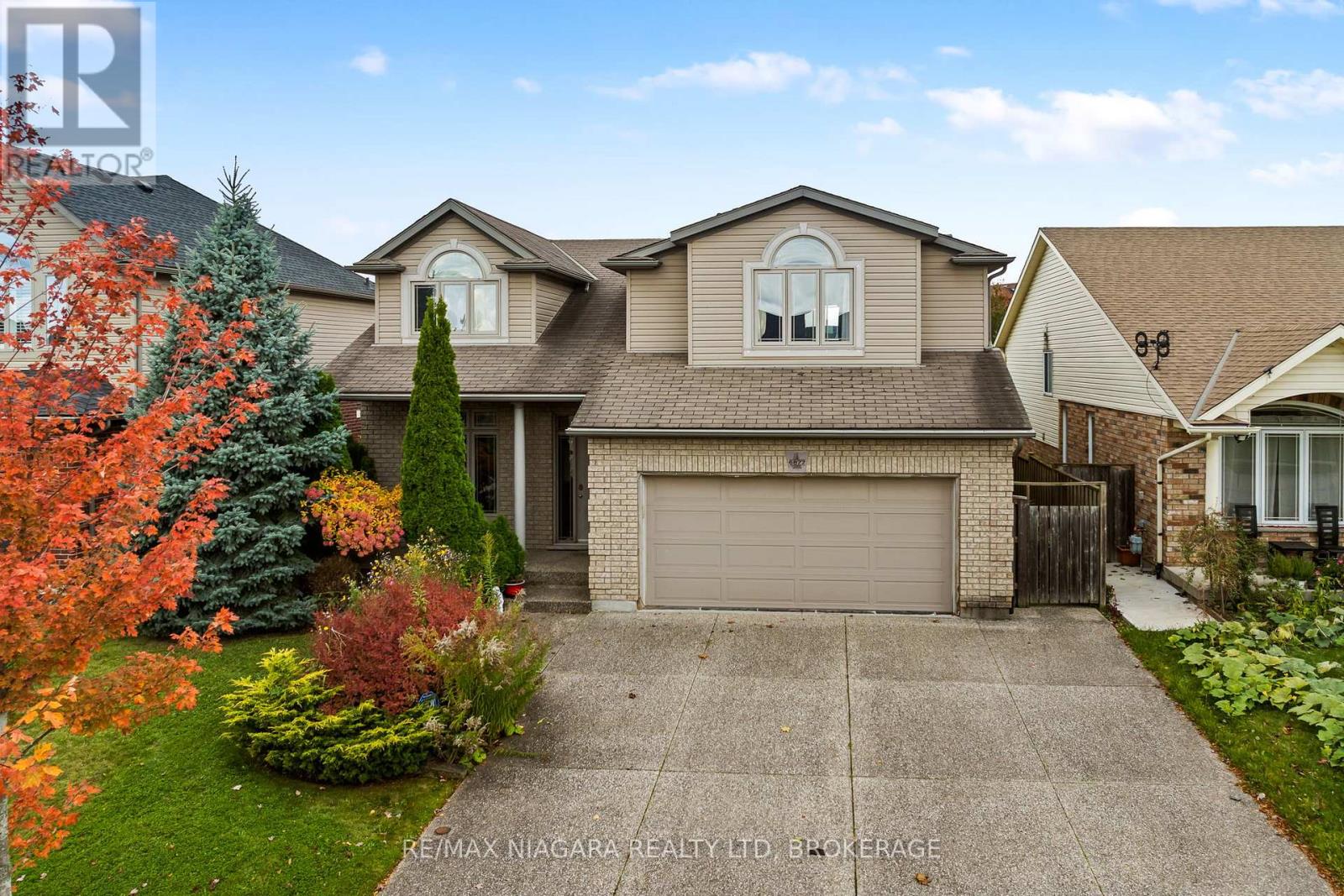
Highlights
Description
- Time on Housefulnew 9 hours
- Property typeSingle family
- Neighbourhood
- Median school Score
- Mortgage payment
6877 Courtney Crescent, Niagara Falls - a spacious and thoughtfully designed four-level side split with 4 + 1 bedrooms and 4 full bathrooms, offering comfort, privacy, and flexibility for multi-generational families.The main floor features a bright living room with vaulted ceilings and intentional separation from the kitchen and dining area - ideal for families who value privacy when hosting or cooking. The dining area leads to a large deck, perfect for family gatherings and outdoor meals.Upstairs, the second level offers three generous bedrooms, including a primary suite with his and her closets and an updated five-piece ensuite, plus another four-piece bathroom.The lower level includes a family room with a walk-out to a concrete aggregate patio, a fourth bedroom, and another four-piece bath - a great space for guests, or older children.The basement provides even more flexibility with a fifth bedroom, kitchenette, laundry area, cold cellar, and a modern bathroom featuring a glass shower, along with a separate entrance through the garage - perfect for extended family or in-law use while maintaining independence and comfort. Located on a quiet crescent close to schools, parks, shopping, and highway access, this home blends function, privacy, and space beautifully - ideal for families seeking room to grow and live together comfortably. (id:63267)
Home overview
- Cooling Central air conditioning
- Heat source Natural gas
- Heat type Forced air
- Sewer/ septic Sanitary sewer
- # total stories 2
- # parking spaces 6
- Has garage (y/n) Yes
- # full baths 4
- # total bathrooms 4.0
- # of above grade bedrooms 5
- Flooring Hardwood
- Has fireplace (y/n) Yes
- Subdivision 219 - forestview
- Directions 1949374
- Lot size (acres) 0.0
- Listing # X12488550
- Property sub type Single family residence
- Status Active
- 3rd bedroom 3.61m X 3.35m
Level: 2nd - 2nd bedroom 3.35m X 4.67m
Level: 2nd - Primary bedroom 4.83m X 4.72m
Level: 2nd - Bedroom Measurements not available
Level: 2nd - Bathroom Measurements not available
Level: 2nd - Bathroom Measurements not available
Level: Basement - Recreational room / games room 4.67m X 4.11m
Level: Basement - Cold room 4.88m X 1.3m
Level: Basement - 5th bedroom 3.28m X 3.45m
Level: Basement - Laundry 2.26m X 2.24m
Level: Basement - Bathroom Measurements not available
Level: Lower - 4th bedroom 3.28m X 4.17m
Level: Lower - Family room 5.97m X 4.27m
Level: Lower - Kitchen 4.27m X 4.22m
Level: Main - Living room 5.44m X 3.35m
Level: Main - Dining room 3.35m X 4.22m
Level: Main
- Listing source url Https://www.realtor.ca/real-estate/29045637/6877-courtney-crescent-niagara-falls-forestview-219-forestview
- Listing type identifier Idx

$-2,266
/ Month

