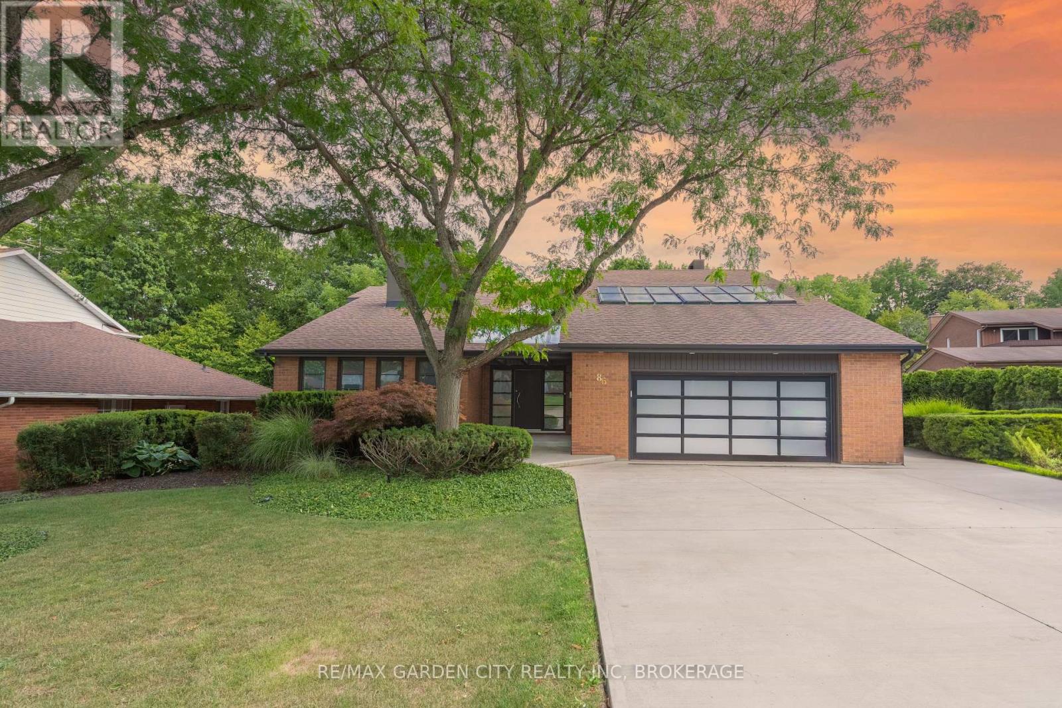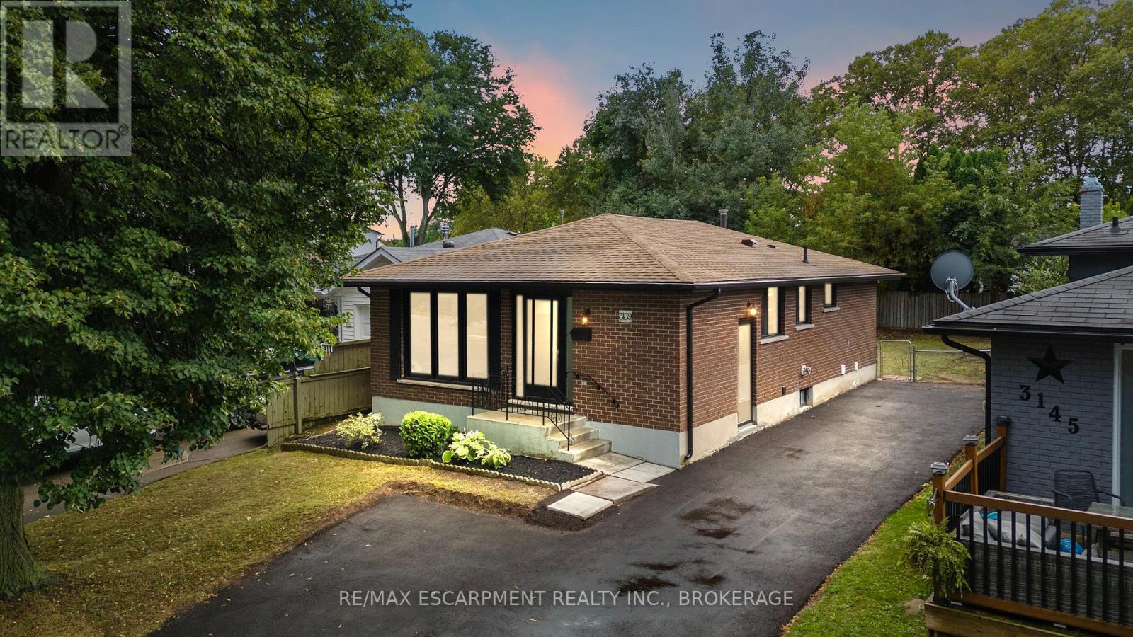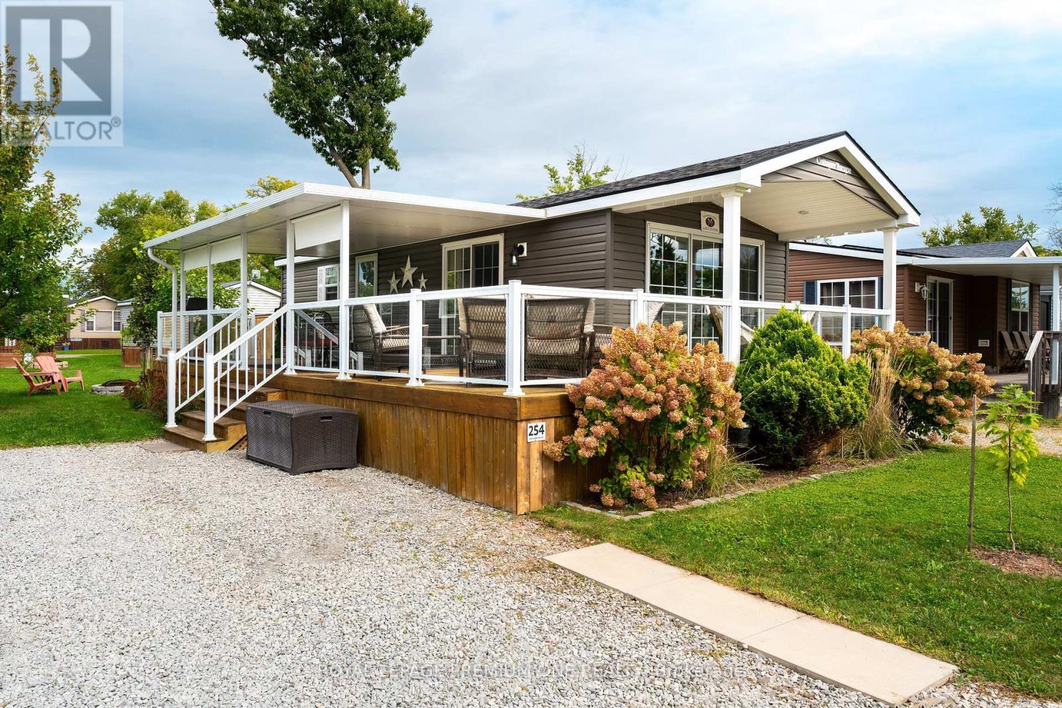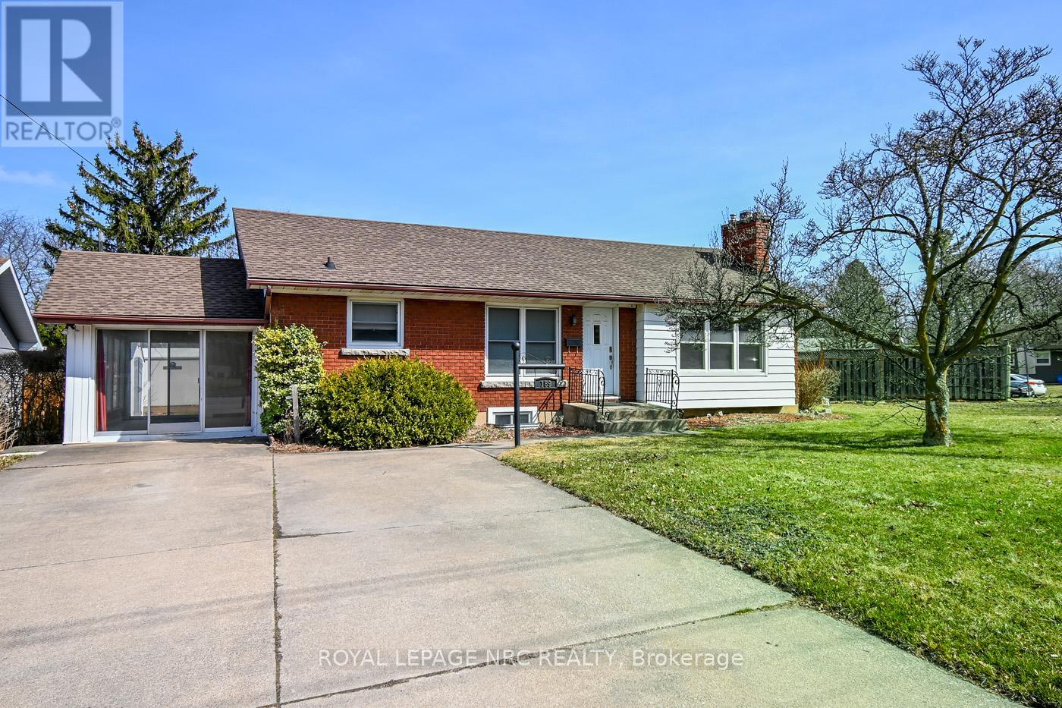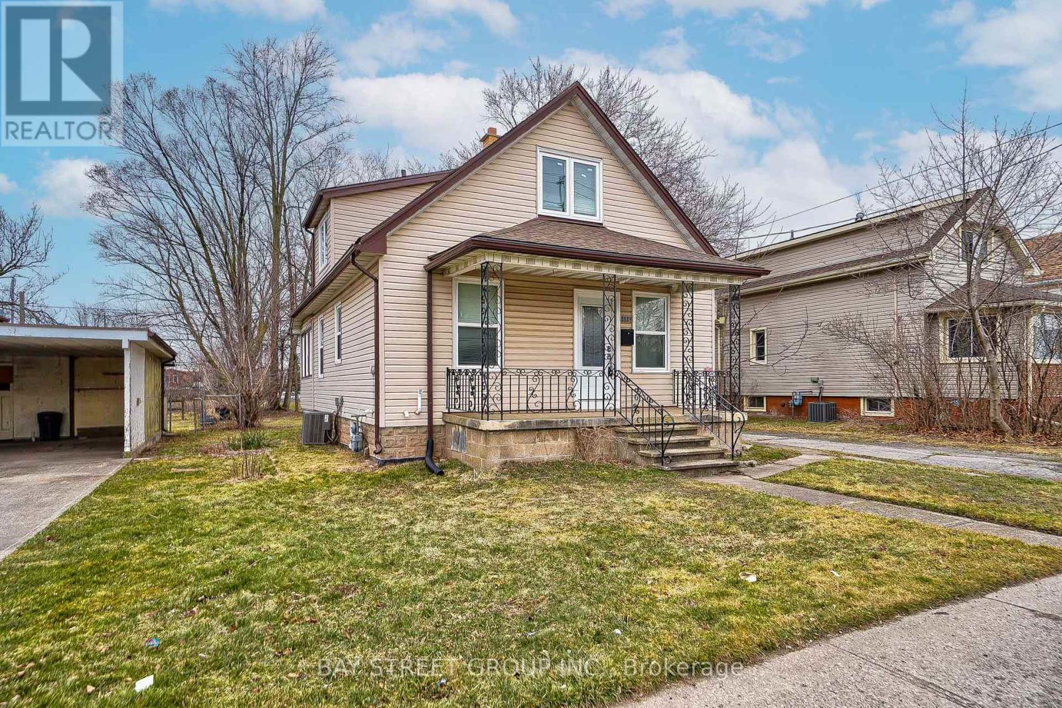- Houseful
- ON
- Niagara Falls
- Rolling Acres
- 6937 Waterloo Dr
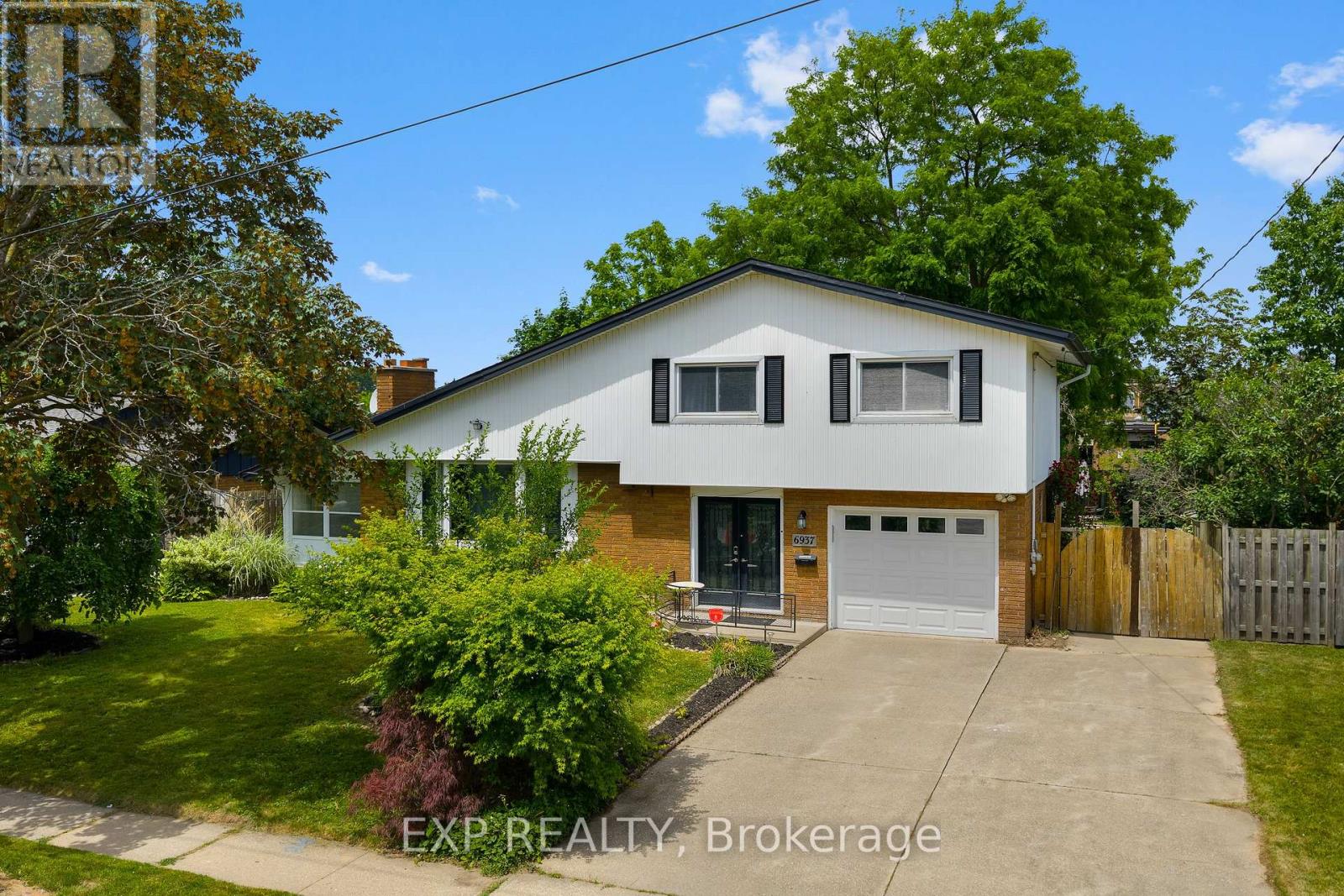
Highlights
Description
- Time on Houseful37 days
- Property typeSingle family
- Neighbourhood
- Median school Score
- Mortgage payment
Tucked away on a quiet street in the heart of Rolling Acres, this beautifully updated 3-bedroom, 2.5-bathroom home is the perfect family retreat. With a 6-car concrete driveway, attached garage with interior access, and a fully fenced backyard backing onto no rear neighbours, privacy and convenience are at the forefront. Step inside and enjoy the flexibility of a 2-season sunroom and a main floor bonus area ideal for summer gatherings, a playroom, or a home office. Outside, the heated in-ground pool creates a true backyard oasis, complete with a new liner, pump, and equipment (2021).Thoughtful upgrades include kitchen appliances (2021/2024), roof (2019), A/C (2021), light fixtures (2021), furnace (2016), and a tankless, owned water heater (2023). Located in one of Niagara Falls most sought-after communities, youre just minutes from top-rated schools, parks, and everyday amenities. (id:63267)
Home overview
- Cooling Central air conditioning
- Heat source Natural gas
- Heat type Forced air
- Has pool (y/n) Yes
- Sewer/ septic Sanitary sewer
- Fencing Fully fenced, fenced yard
- # parking spaces 7
- Has garage (y/n) Yes
- # full baths 2
- # half baths 1
- # total bathrooms 3.0
- # of above grade bedrooms 3
- Has fireplace (y/n) Yes
- Subdivision 207 - casey
- Directions 1525977
- Lot size (acres) 0.0
- Listing # X12315143
- Property sub type Single family residence
- Status Active
- Living room 6.15m X 3.99m
Level: 2nd - Sunroom 7.46m X 1.86m
Level: 2nd - Kitchen 6.15m X 3.26m
Level: 2nd - Primary bedroom 4.6m X 3.41m
Level: 3rd - Bathroom 5.39m X 3.47m
Level: 3rd - 3rd bedroom 3.45m X 2.91m
Level: 3rd - 2nd bedroom 4.5m X 2.73m
Level: 3rd - Bathroom 1.85m X 1.21m
Level: Lower - Recreational room / games room 5.79m X 5.57m
Level: Lower - Foyer 3.44m X 1.82m
Level: Main - Bathroom 3.16m X 1.21m
Level: Main
- Listing source url Https://www.realtor.ca/real-estate/28669876/6937-waterloo-drive-niagara-falls-casey-207-casey
- Listing type identifier Idx

$-1,933
/ Month



