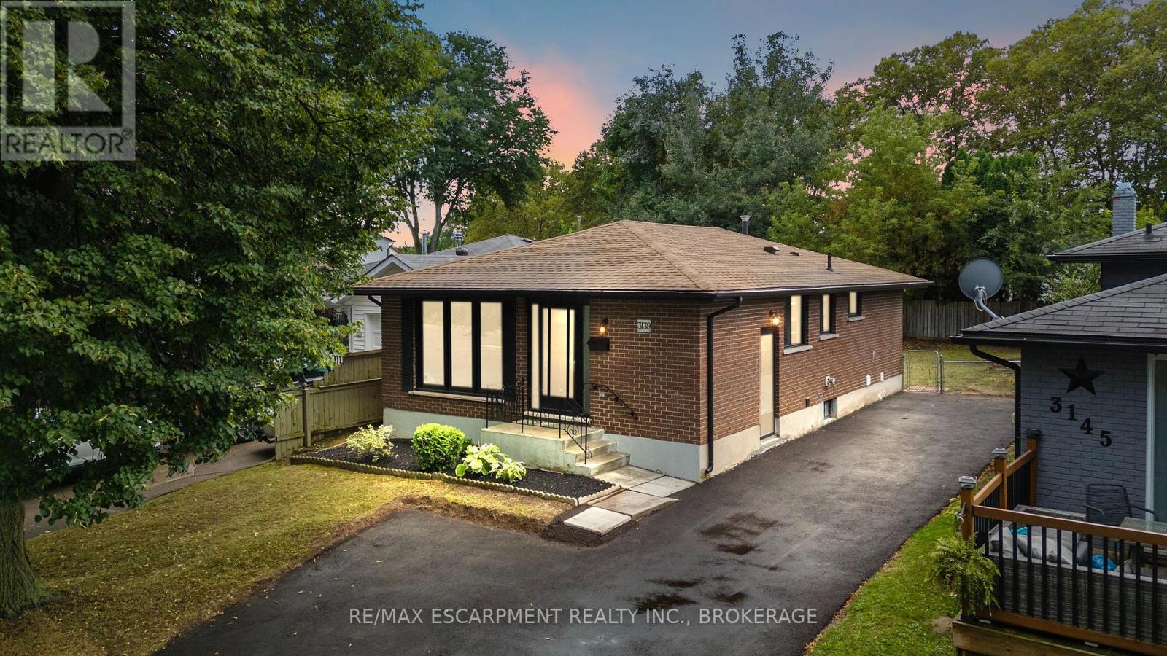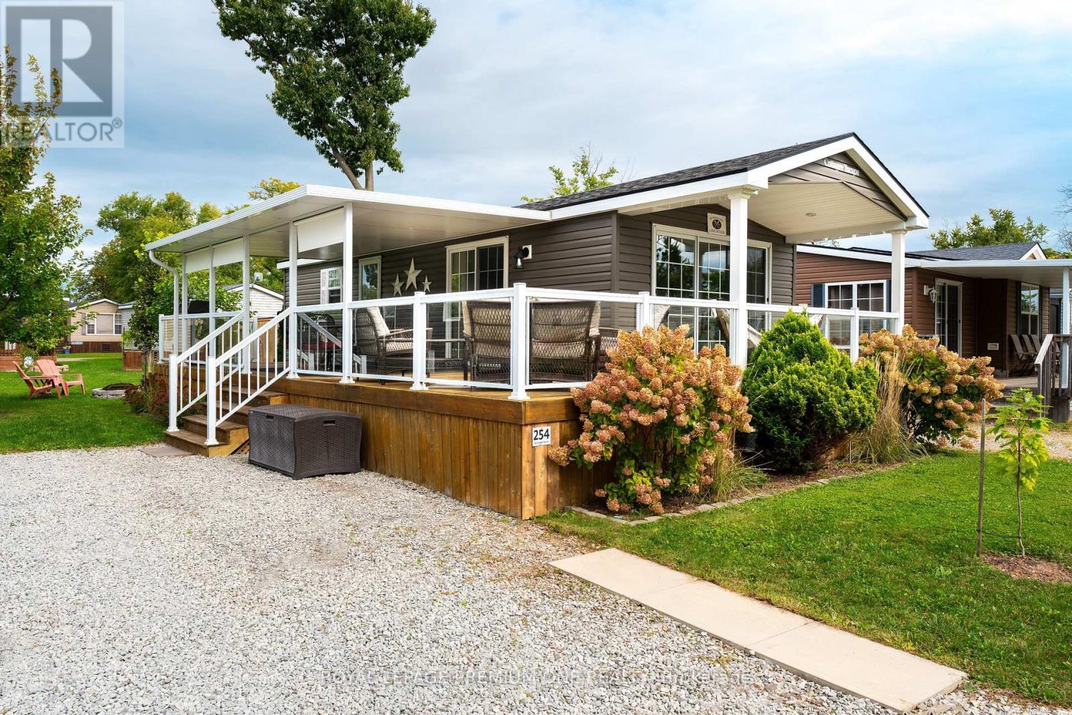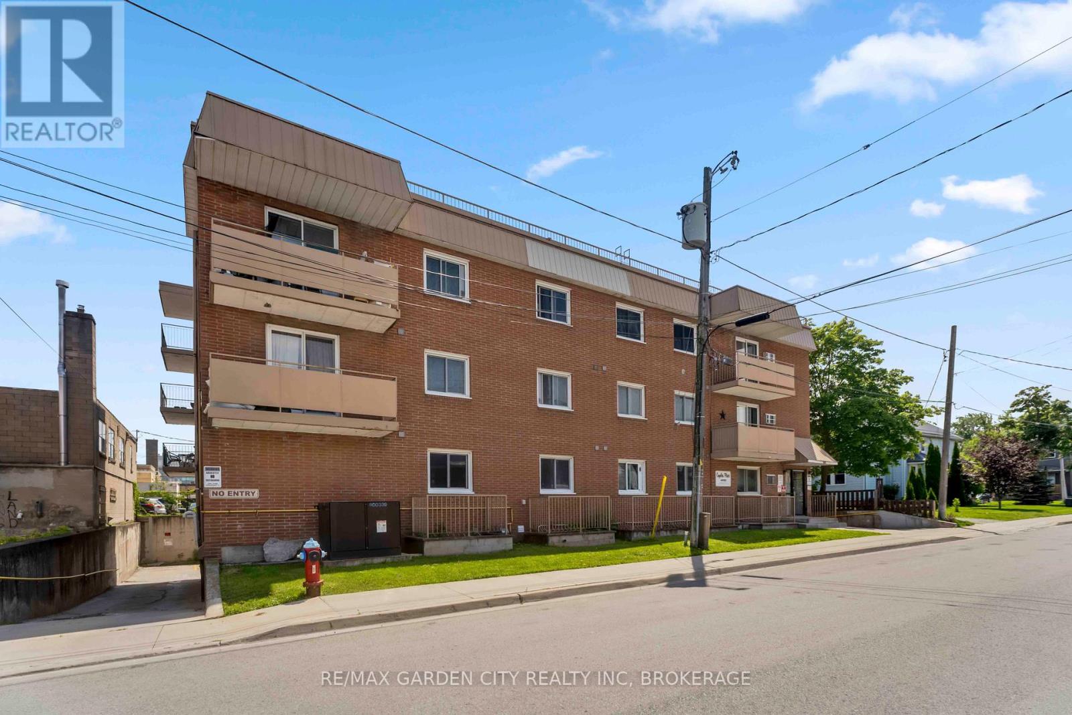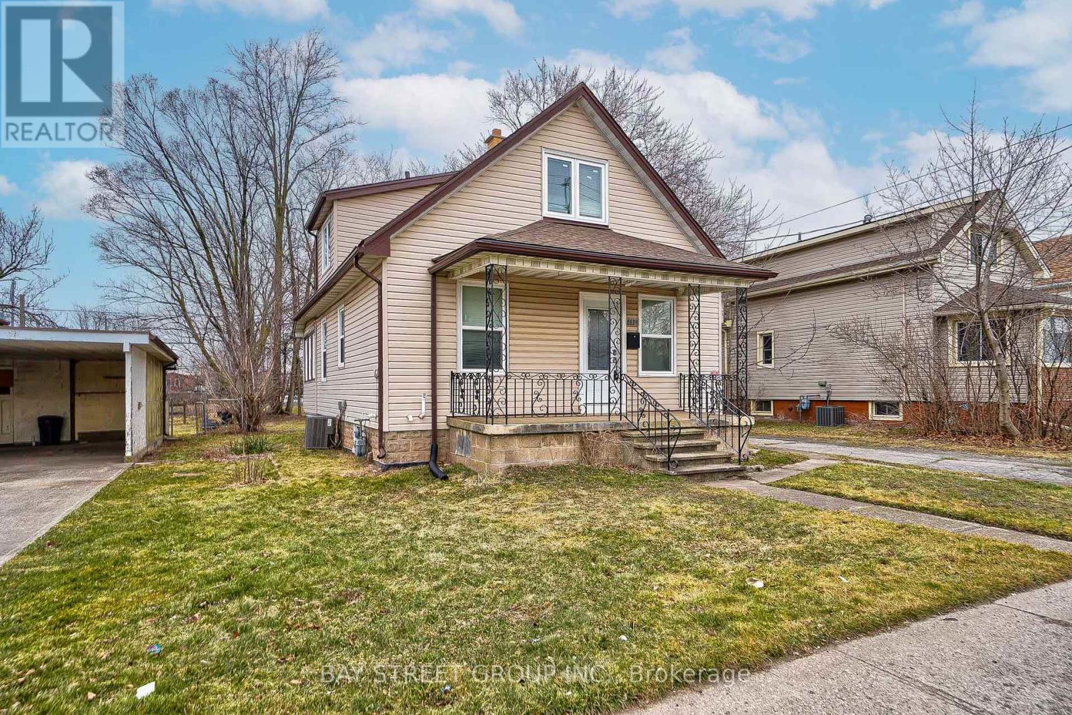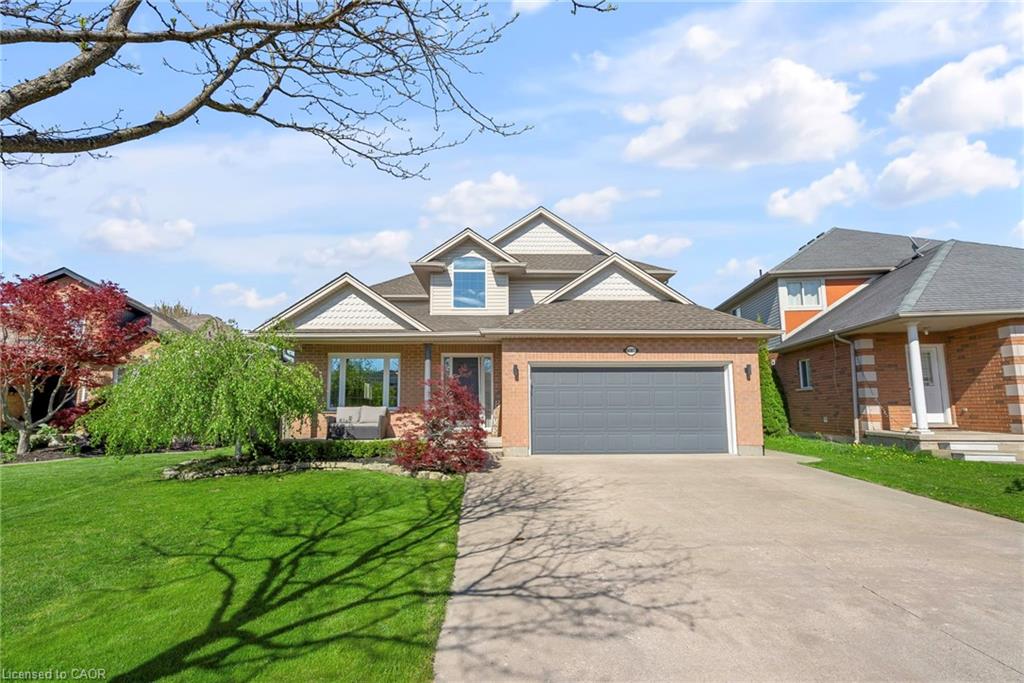- Houseful
- ON
- Niagara Falls
- Leeming
- 6947 Garden St
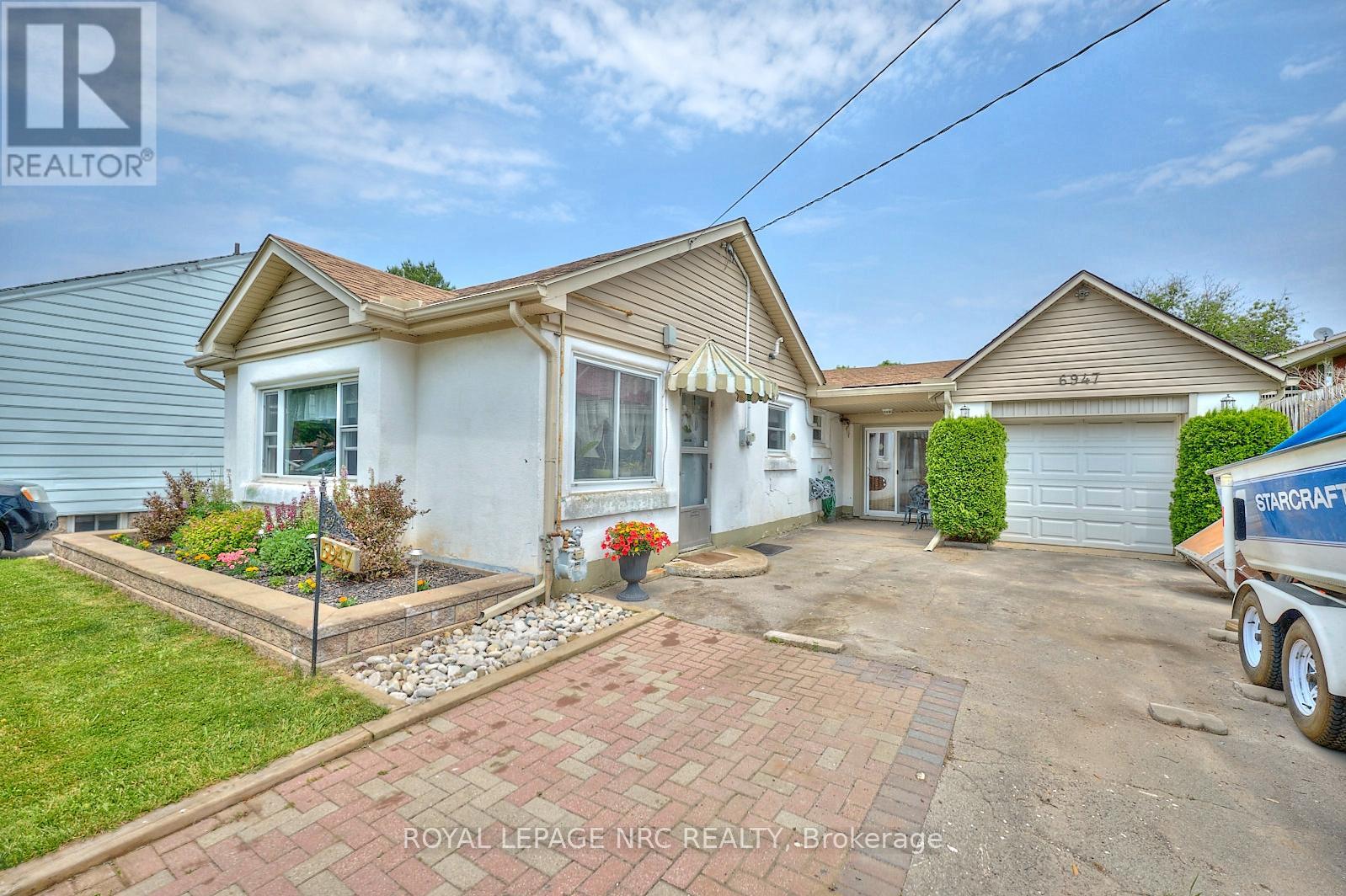
Highlights
Description
- Time on Houseful80 days
- Property typeSingle family
- StyleBungalow
- Neighbourhood
- Median school Score
- Mortgage payment
Welcome to this extremely solid and well built bungalow constructed in 1954 that is situated on a large lot on a quiet, desirable street in Niagara Falls a short distance to shopping, amenities, schools, parks and a major highway. This custom built home offers 1092 sqft which includes a spacious living room plus separate dining room and large updated kitchen w/maple cabinetry. The 3 pc bath has been recently updated w/a beautiful tiled shower and newer fixtures. There are two bedrooms, one offering garden doors to the fully fenced backyard. The layout continues with a generous family room with vaulted ceilings and wood burning stove (also perfect as a majestic Primary bedroom) with sliding doors that lead out to the rear yard. Enjoy the extra space of the breezeway which offers sliding doors that walk-out to the front of the property to a built-in covered patio. The attached single garage has inside access. The backyard is a private, sweet retreat w/interlock brick patio, and huge 12X16 shed/workshop w/hydro. The expansive driveway holds 6 cars and is perfect for parking your toys, trailers, or weekend wheels. (id:55581)
Home overview
- Heat source Natural gas
- Heat type Forced air
- Sewer/ septic Sanitary sewer
- # total stories 1
- Fencing Fully fenced, fenced yard
- # parking spaces 9
- Has garage (y/n) Yes
- # full baths 1
- # total bathrooms 1.0
- # of above grade bedrooms 2
- Has fireplace (y/n) Yes
- Subdivision 215 - hospital
- Lot size (acres) 0.0
- Listing # X12227971
- Property sub type Single family residence
- Status Active
- Bathroom 2.53m X 1.62m
Level: Main - Living room 6.34m X 4.42m
Level: Main - Bedroom 3.29m X 2.95m
Level: Main - Laundry 3.47m X 2.74m
Level: Main - Dining room 2.74m X 3.44m
Level: Main - Bedroom 2.99m X 2.78m
Level: Main - Office 3.69m X 2.16m
Level: Main - Family room 3.38m X 6.8m
Level: Main - Kitchen 2.47m X 3.78m
Level: Main
- Listing source url Https://www.realtor.ca/real-estate/28483961/6947-garden-street-niagara-falls-hospital-215-hospital
- Listing type identifier Idx

$-1,466
/ Month




