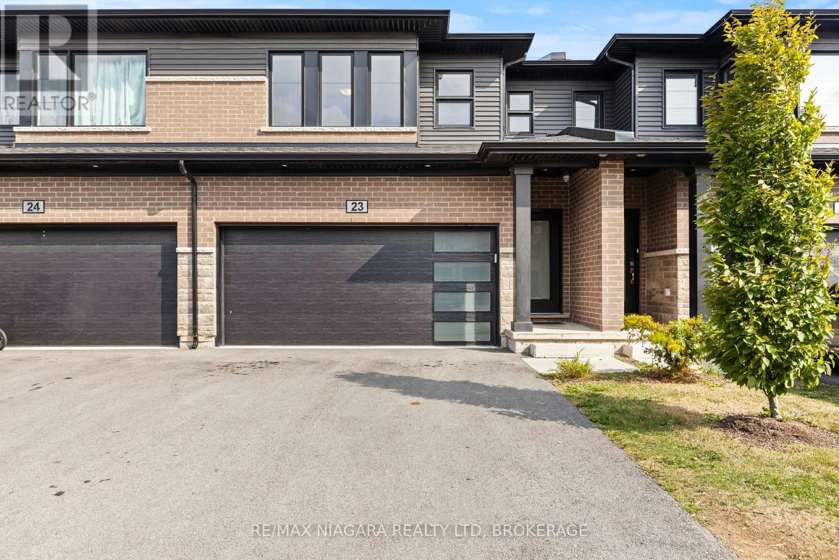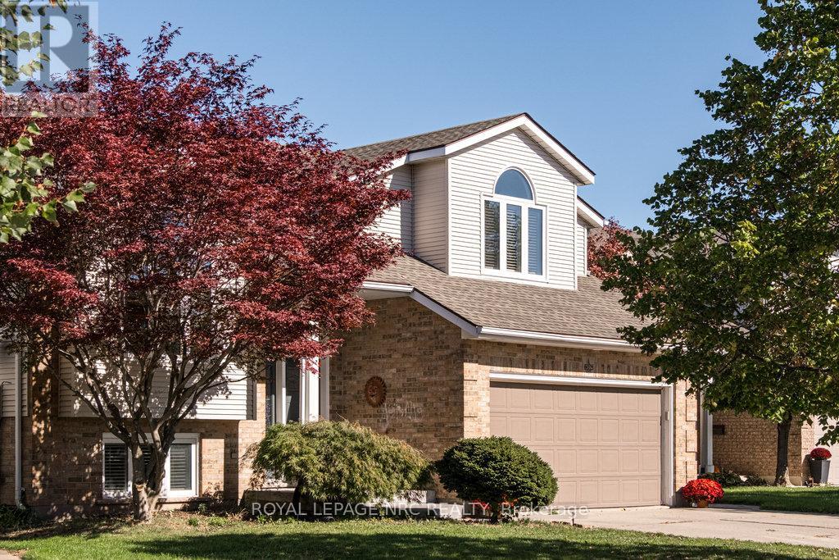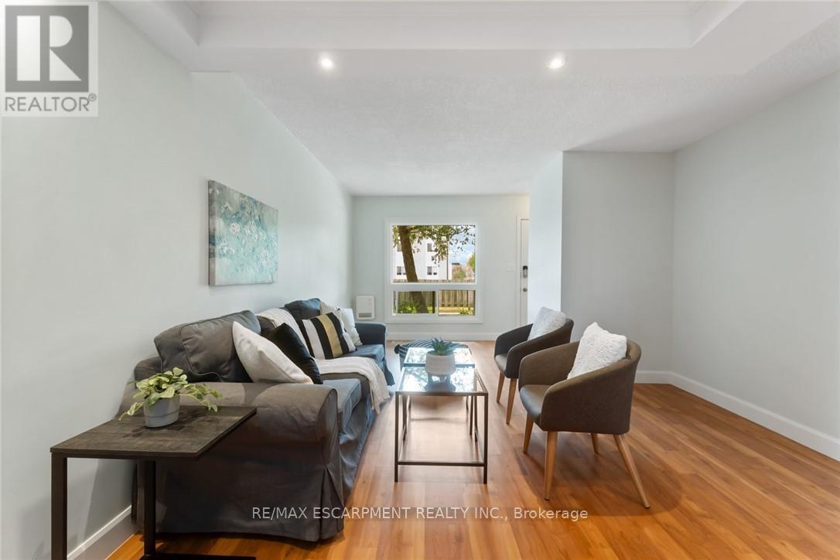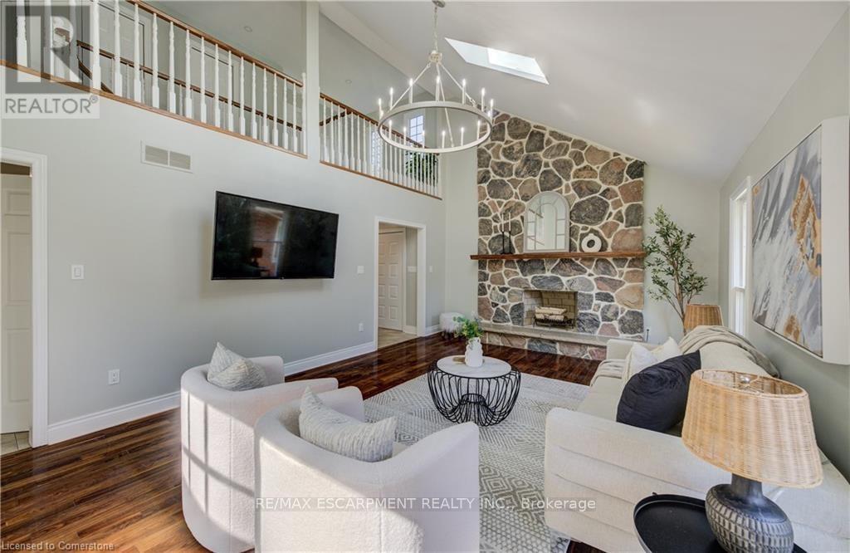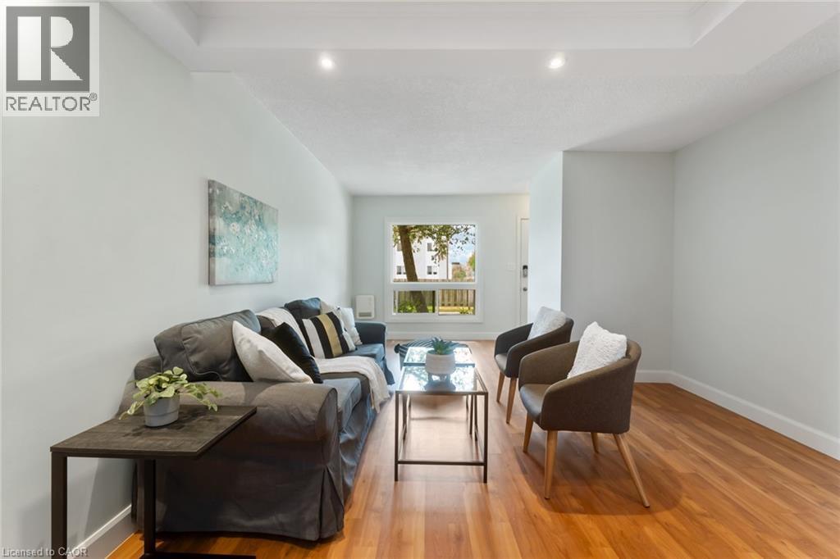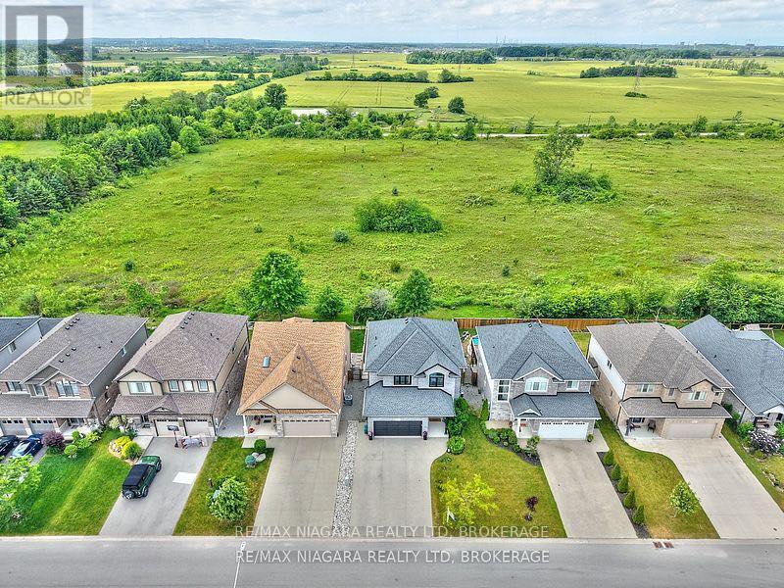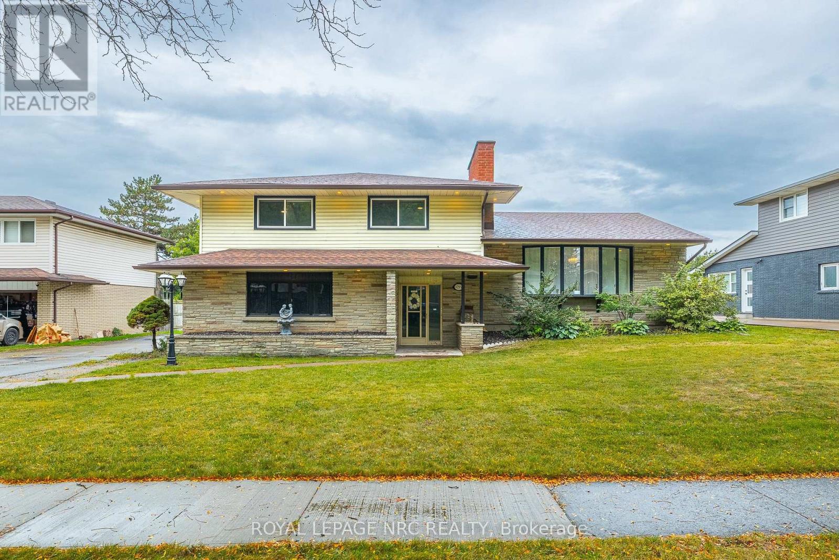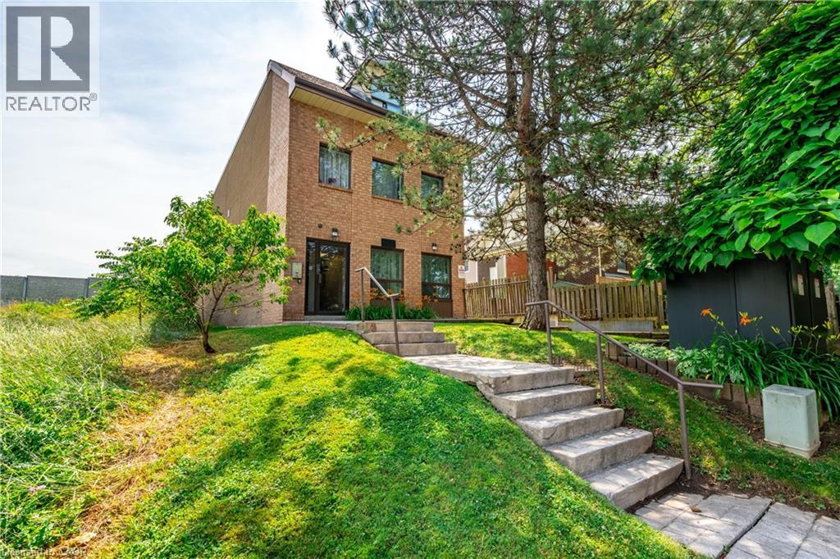- Houseful
- ON
- Niagara Falls
- Rolling Acres
- 6949 Thorold Stone Rd
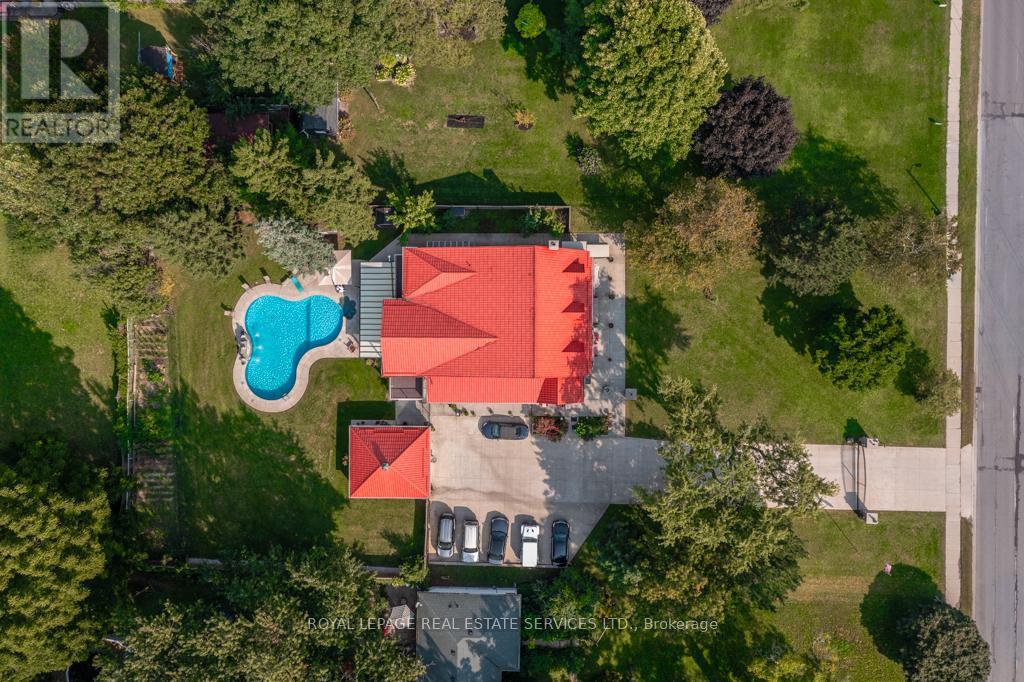
Highlights
Description
- Time on Housefulnew 4 days
- Property typeSingle family
- Neighbourhood
- Median school Score
- Mortgage payment
Truly An Incredible Property. The Best Of Both Worlds, Peaceful Country Living In The City. You Couldn't Ask For Anything Better!! This Home Is Just Under An Acre And About 4600 sq ft Above Grade. Tons Of Renovations Done Over The Years. Too Many To Mention. Renovated Kitchen With Quartz, Stainless Steel Appliances, New Hardwood and Laminate Flooring. Complete Backyard Oasis With Inground Heated Pool Fully Landscaped Along With Fountain With A 3 Piece Outdoor Washroom. Gorgeous 4 Season Sunroom With Fully Functional Kitchen. 6 Above Grade Large Bedrooms, 2 Primary Each With Their Own Luxury Ensuite Baths, Huge Balcony/Terrace Overlooking The Backyard. This Property Also Has Many Capabilities For Multigenerational Living. Fully Renovated Legal 2+1 Bed Basement Apartment Currently Rented At 1750 All Inclusive. This Property Needs To Be Seen To Be Truly Appreciated. Additional Photos and Property Information Available Upon Request. (id:63267)
Home overview
- Cooling Central air conditioning
- Heat source Natural gas
- Heat type Forced air
- Has pool (y/n) Yes
- Sewer/ septic Sanitary sewer
- # total stories 2
- # parking spaces 17
- Has garage (y/n) Yes
- # full baths 4
- # half baths 1
- # total bathrooms 5.0
- # of above grade bedrooms 8
- Flooring Laminate, hardwood, tile
- Has fireplace (y/n) Yes
- Community features Community centre
- Subdivision 206 - stamford
- Lot desc Landscaped
- Lot size (acres) 0.0
- Listing # X12134172
- Property sub type Single family residence
- Status Active
- Bedroom 3.56m X 5.13m
Level: 2nd - Bedroom 3.56m X 5.72m
Level: 2nd - Bedroom 7.09m X 7.54m
Level: 2nd - Primary bedroom 6.91m X 4.72m
Level: 2nd - Kitchen 5.13m X 4.34m
Level: Ground - Primary bedroom 6.91m X 7.32m
Level: Ground - Foyer 2.21m X 4.34m
Level: Ground - Eating area 2.11m X 4.34m
Level: Ground - Great room 4.6m X 6.73m
Level: Ground - Dining room 2.77m X 6.73m
Level: Ground - Living room 6.55m X 3.43m
Level: Ground - Bedroom 3.02m X 3.78m
Level: Ground
- Listing source url Https://www.realtor.ca/real-estate/28282288/6949-thorold-stone-road-niagara-falls-stamford-206-stamford
- Listing type identifier Idx

$-5,200
/ Month





