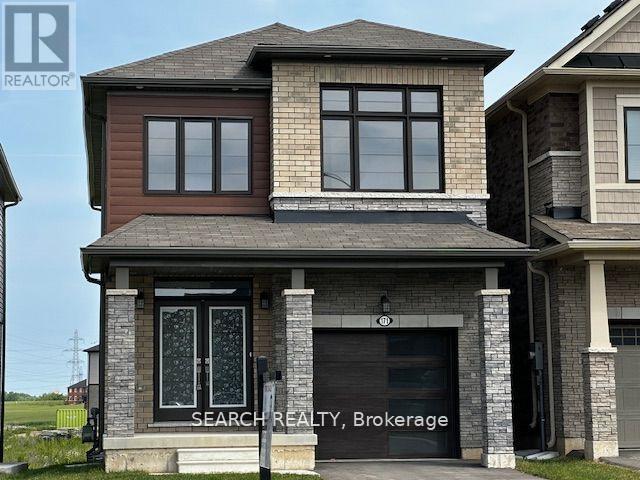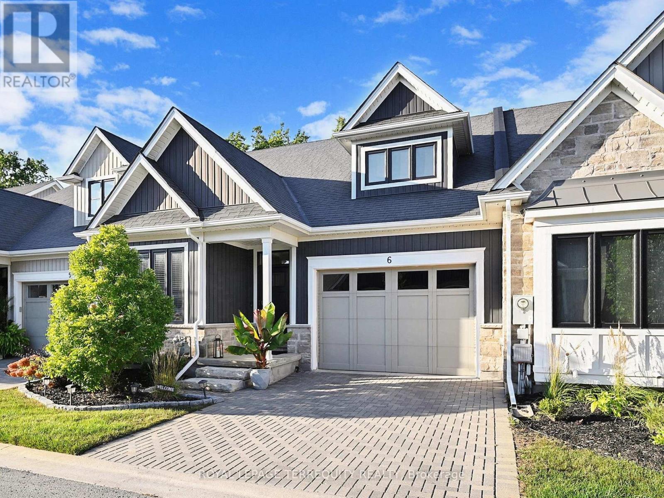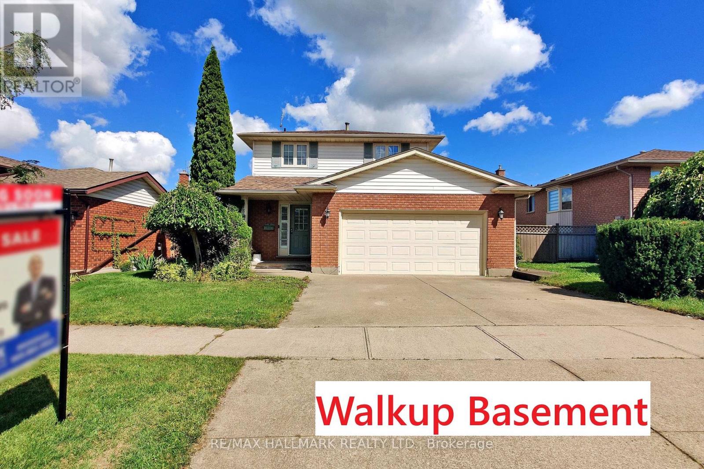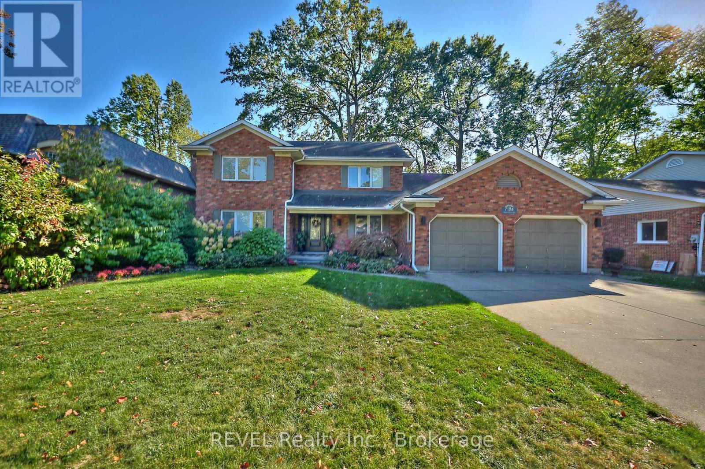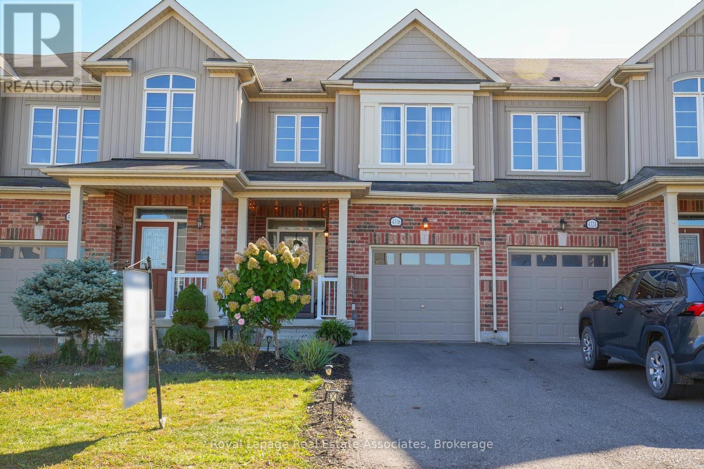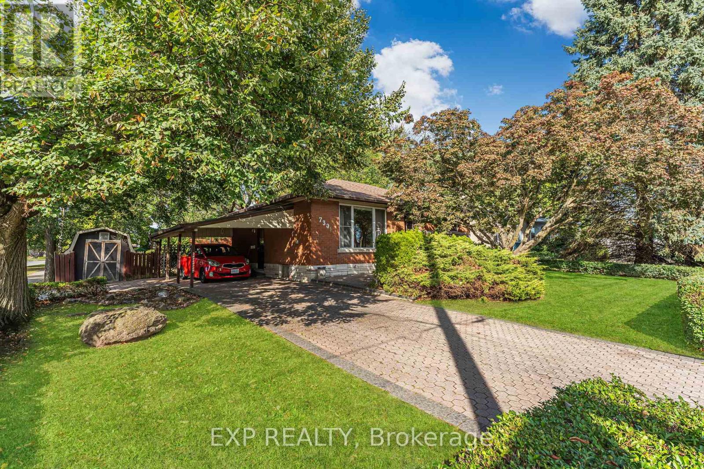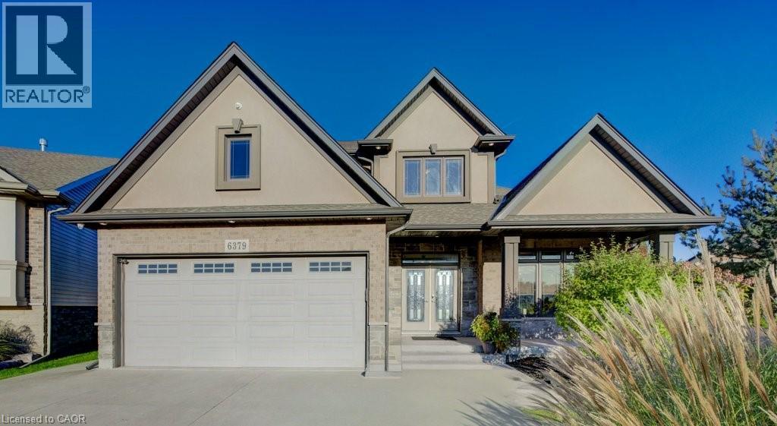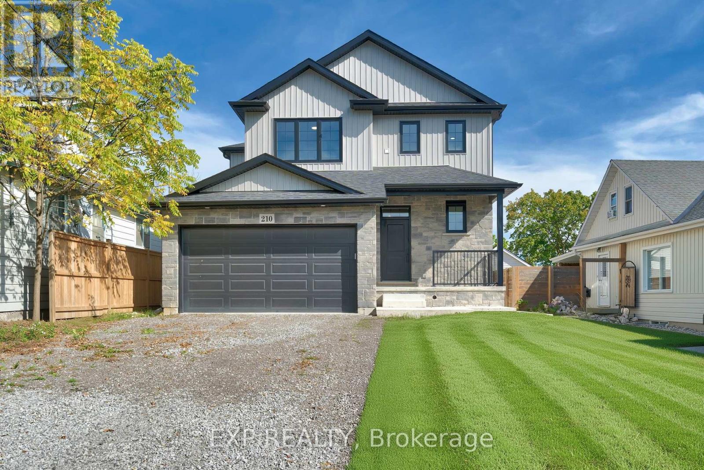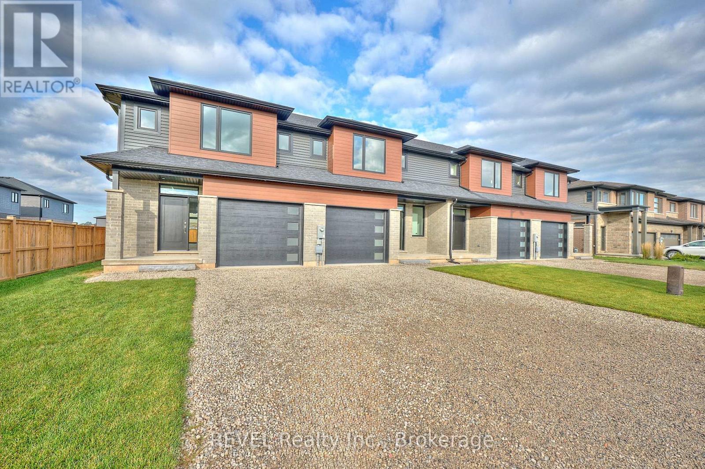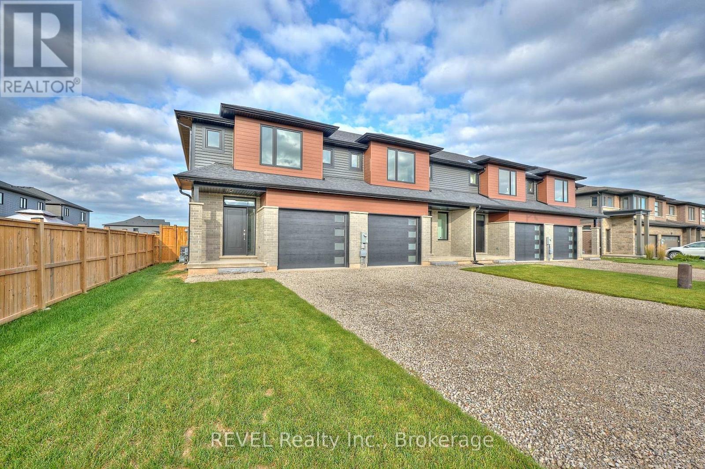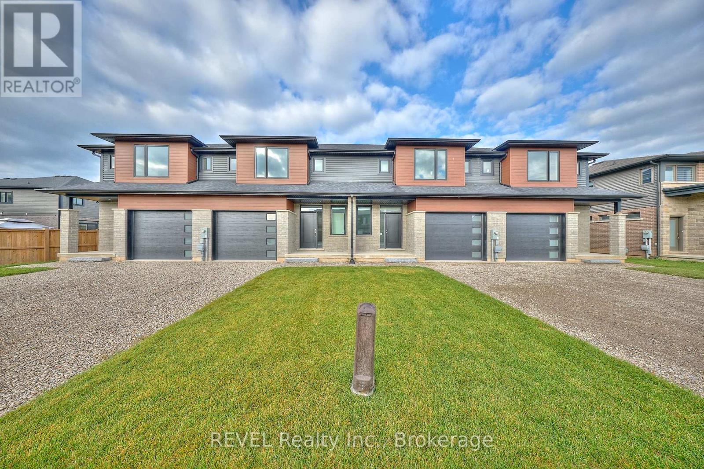- Houseful
- ON
- Niagara Falls
- Olden
- 6975 Oxford St
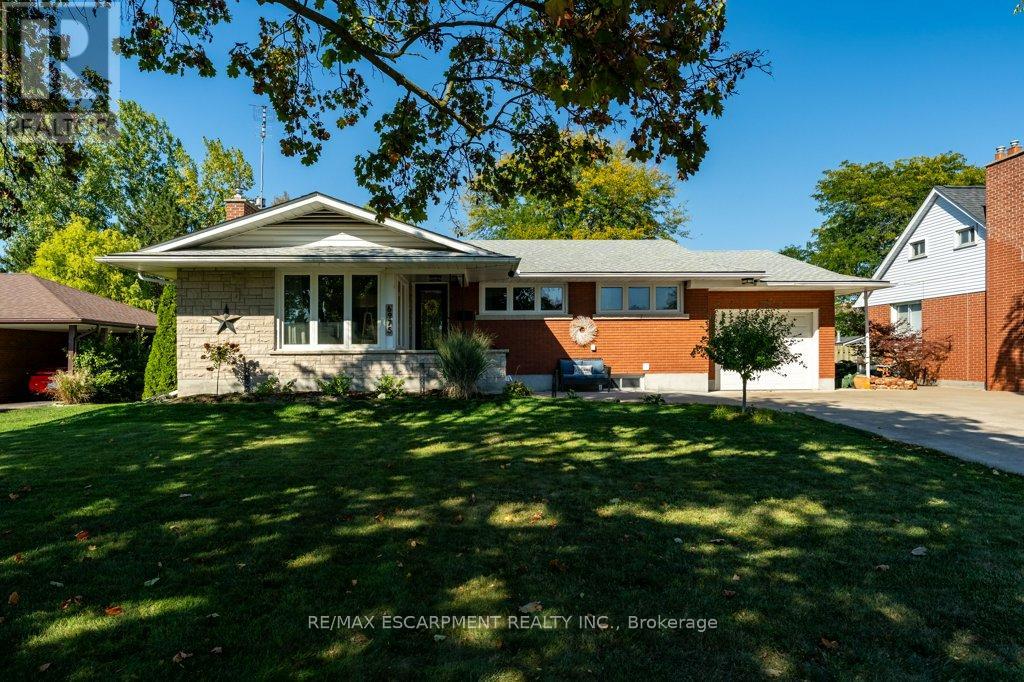
Highlights
Description
- Time on Housefulnew 2 days
- Property typeSingle family
- StyleBungalow
- Neighbourhood
- Median school Score
- Mortgage payment
Move right into this immaculate bungalow that awaits a new owner and bring your extended family too! Plan your summer in your newer salt water pool while enjoying the Hot Tub in every season! Great sized family home with added addition where formal dining , living room and main floor family room await. Tons of hardwood flooring here, tons of cabinets in the updated kitchen with great counter space for the meal prep or the baker of family! Easy private access to the in-law suite in the lower level with full kitchen and built in appliances! Get in Niagara where the beauty of the Falls, many parks, Casino, and countless opportunities for events, excellent restaurants and entertainment any day of the week! Updates include Furnace(2021)Central Air (2025) , In-ground Salt Water Pool, Tankless Water Heater (2021), Shingles (2014). Commuters don't shy away the Go Train is available in Niagara too! (id:63267)
Home overview
- Cooling Central air conditioning
- Heat source Natural gas
- Heat type Forced air
- Has pool (y/n) Yes
- Sewer/ septic Sanitary sewer
- # total stories 1
- Fencing Fully fenced, fenced yard
- # parking spaces 7
- Has garage (y/n) Yes
- # full baths 2
- # half baths 1
- # total bathrooms 3.0
- # of above grade bedrooms 4
- Has fireplace (y/n) Yes
- Subdivision 207 - casey
- Lot size (acres) 0.0
- Listing # X12437109
- Property sub type Single family residence
- Status Active
- Bedroom 3.94m X 7.44m
Level: Basement - Bathroom 2.62m X 2.77m
Level: Basement - Kitchen 4.44m X 2.82m
Level: Basement - Utility 4.04m X 4.09m
Level: Basement - Recreational room / games room 7.32m X 5.11m
Level: Basement - Bedroom 4.78m X 3.07m
Level: Main - Kitchen 2.92m X 5.26m
Level: Main - Dining room 4.34m X 4.22m
Level: Main - Bathroom 1.5m X 1.88m
Level: Main - Primary bedroom 3.96m X 4.11m
Level: Main - Bathroom 2.9m X 2.16m
Level: Main - Bedroom 3.76m X 3.07m
Level: Main - Living room 8.59m X 4.27m
Level: Main
- Listing source url Https://www.realtor.ca/real-estate/28935212/6975-oxford-street-niagara-falls-casey-207-casey
- Listing type identifier Idx

$-2,026
/ Month

