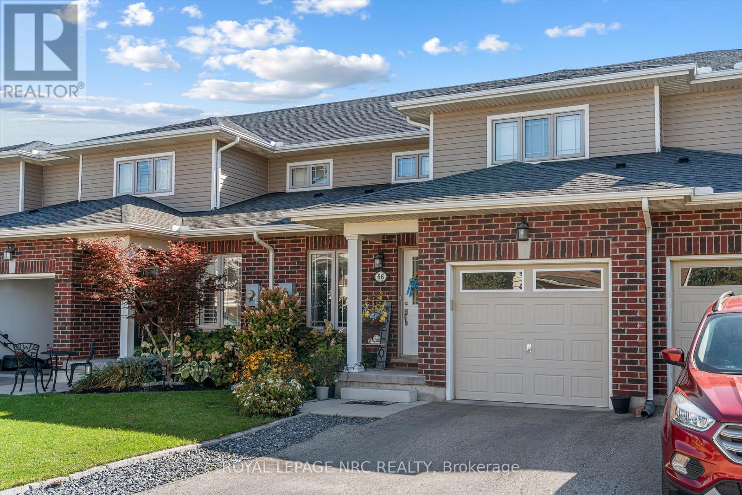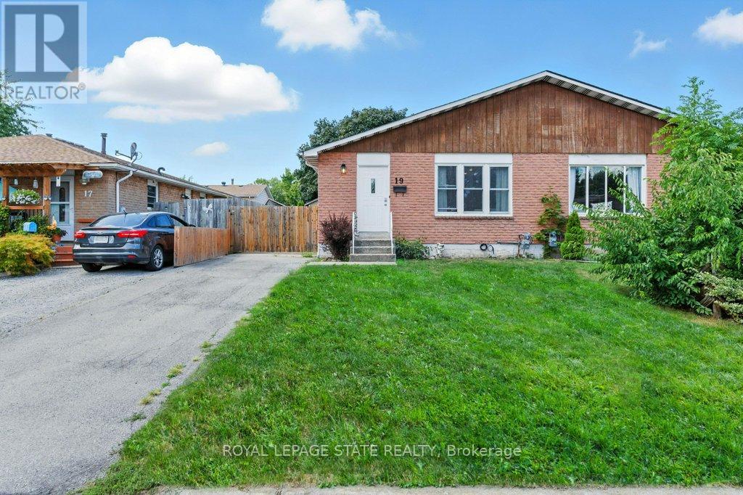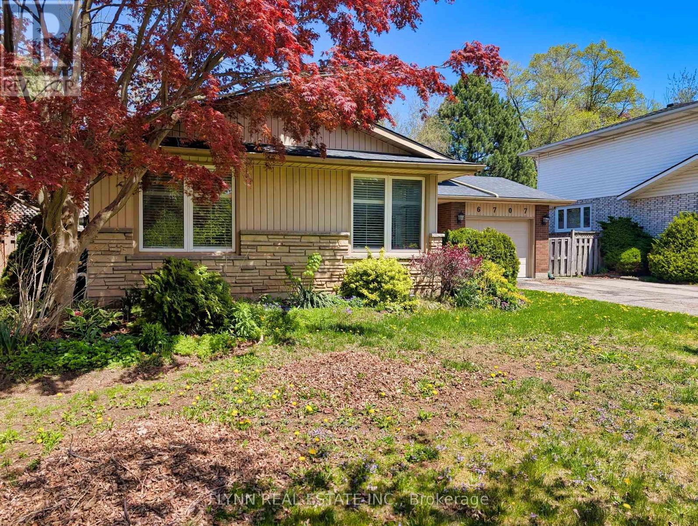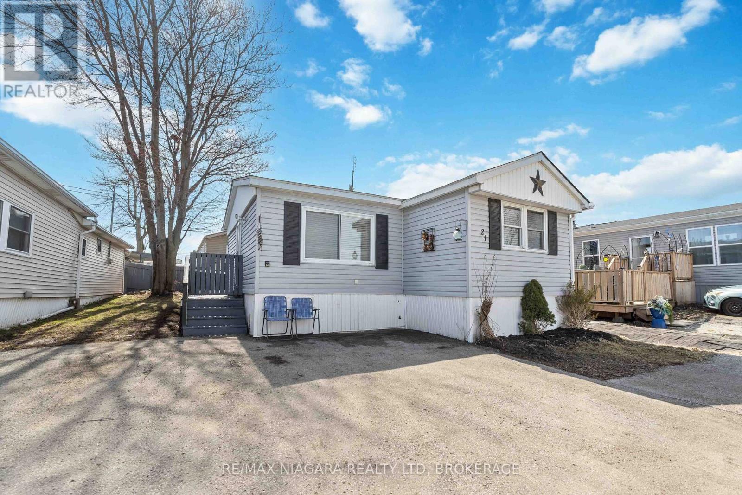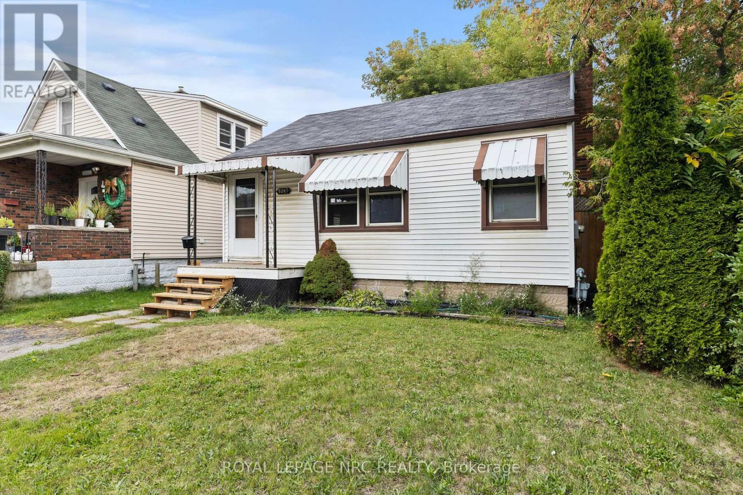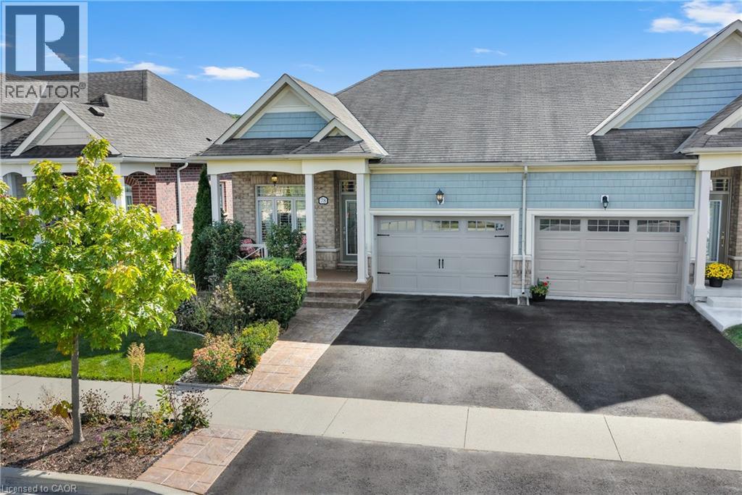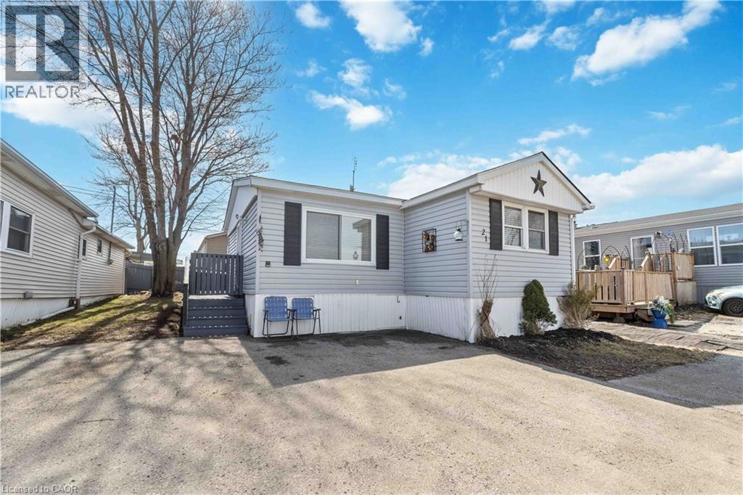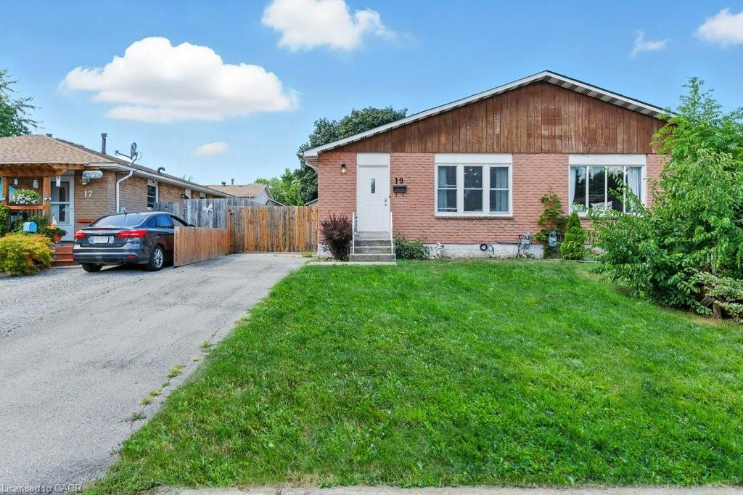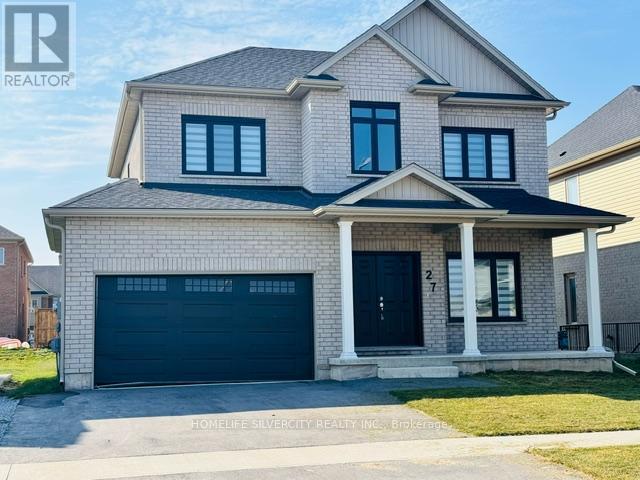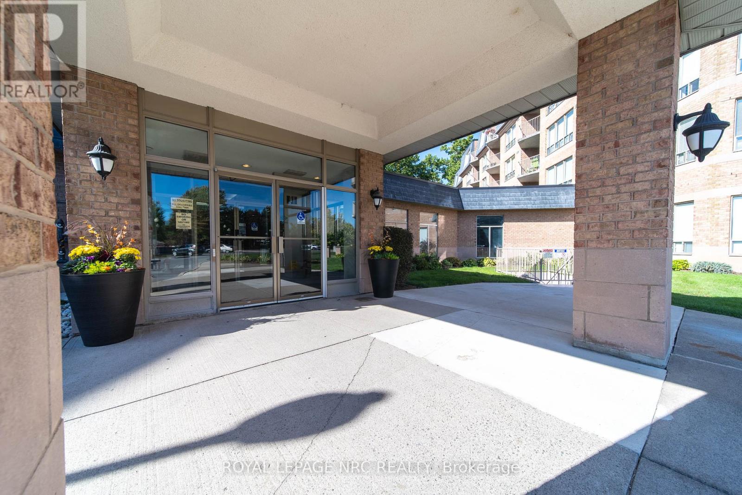- Houseful
- ON
- Niagara Falls
- Queensway
- 6991 Optimist Ln
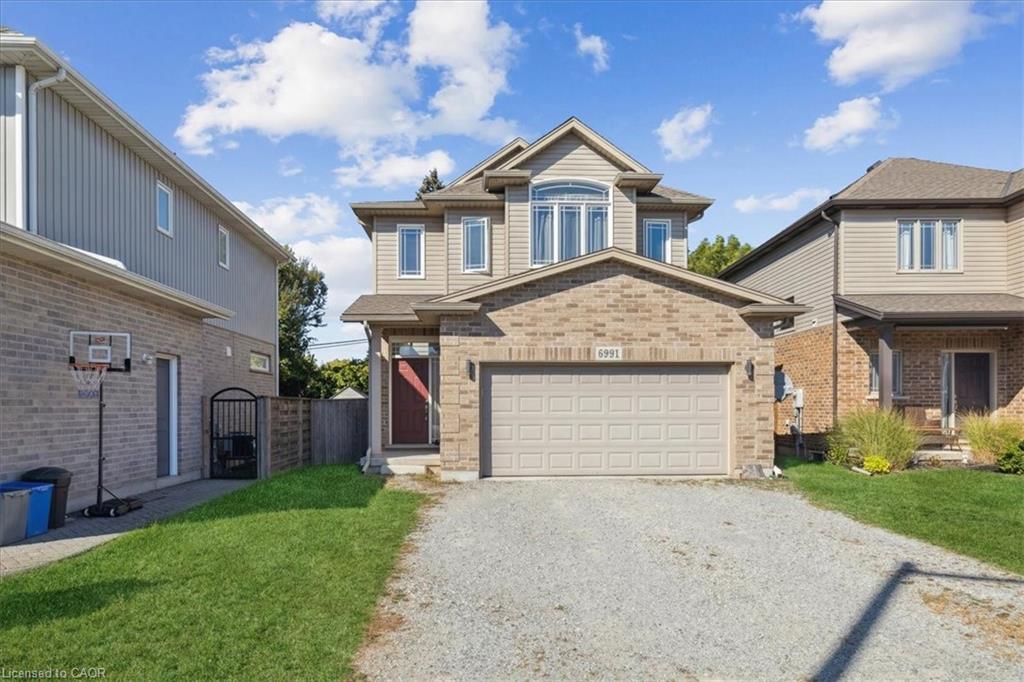
Highlights
Description
- Home value ($/Sqft)$502/Sqft
- Time on Housefulnew 8 hours
- Property typeResidential
- StyleTwo story
- Neighbourhood
- Median school Score
- Year built2015
- Garage spaces2
- Mortgage payment
Welcome to 6991 Optimist Lane!! A Refined Blend of Modern Elegance and Effortless Living. Experience the perfect balance of style, comfort, and sophistication with this beautifully appointed detached residence in the heart of Niagara Falls. Thoughtfully designed for contemporary living, this home showcases a spacious open concept floor plan with three generously sized bedrooms and 2.5 luxurious bathrooms, including a primary suite complete with ensuite. Seamlessly transition from indoor to outdoor living with a private deck ideal for entertaining or unwinding, while the attached two car garage provides both convenience and security. With low maintenance living and modern finishes throughout, this property is tailored to those who value both elegance and ease. Perfectly situated within walking distance of everyday essentials and just moments from major highways, this home offers an enviable lifestyle that combines urban accessibility with serene residential charm. Don’t miss the opportunity to make this distinguished property your own, schedule a private showing today and experience the elevated lifestyle awaiting you at 6991 Optimist Lane.
Home overview
- Cooling Central air
- Heat type Forced air, natural gas
- Pets allowed (y/n) No
- Sewer/ septic Sewer (municipal)
- Construction materials Brick veneer, vinyl siding
- Foundation Poured concrete
- Roof Asphalt shing
- # garage spaces 2
- # parking spaces 6
- Has garage (y/n) Yes
- Parking desc Attached garage, inside entry
- # full baths 2
- # half baths 1
- # total bathrooms 3.0
- # of above grade bedrooms 3
- # of rooms 10
- Appliances Water heater, dishwasher, dryer, microwave, refrigerator, stove, washer
- Has fireplace (y/n) Yes
- Laundry information In area
- County Niagara
- Area Niagara falls
- Water source Municipal
- Zoning description R1
- Lot desc Urban, arts centre, business centre, hospital, library, park, place of worship, quiet area, schools
- Lot dimensions 41.65 x 110.94
- Approx lot size (range) 0 - 0.5
- Basement information Full, unfinished
- Building size 1594
- Mls® # 40776253
- Property sub type Single family residence
- Status Active
- Tax year 2024
- Primary bedroom Second
Level: 2nd - Bathroom Second
Level: 2nd - Bedroom Second
Level: 2nd - Bedroom Second
Level: 2nd - Bathroom Second
Level: 2nd - Laundry Second
Level: 2nd - Bathroom Main
Level: Main - Dining room Main
Level: Main - Living room Main
Level: Main - Kitchen Main
Level: Main
- Listing type identifier Idx

$-2,133
/ Month

