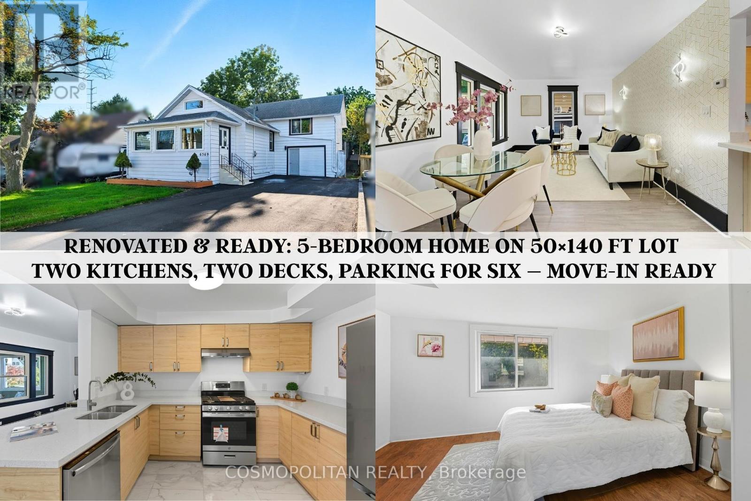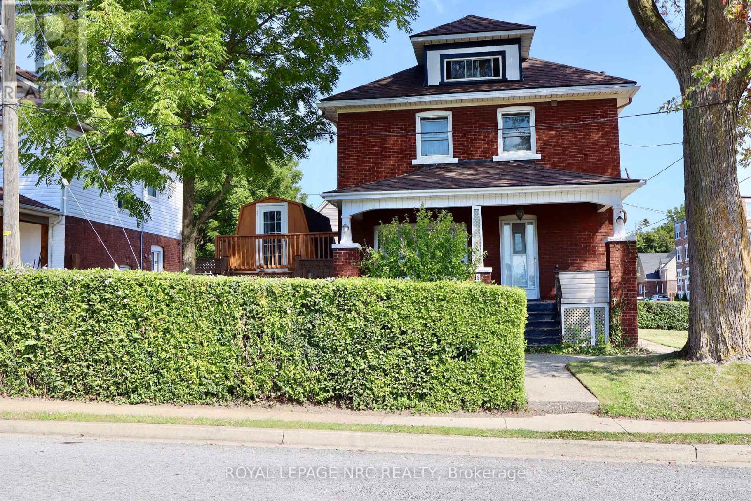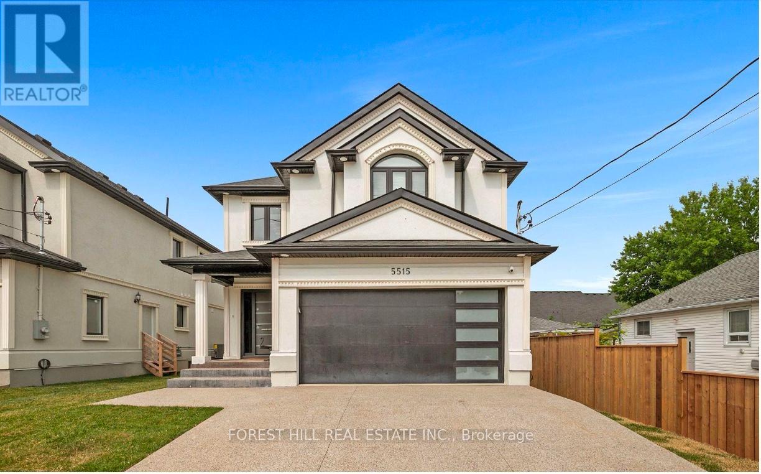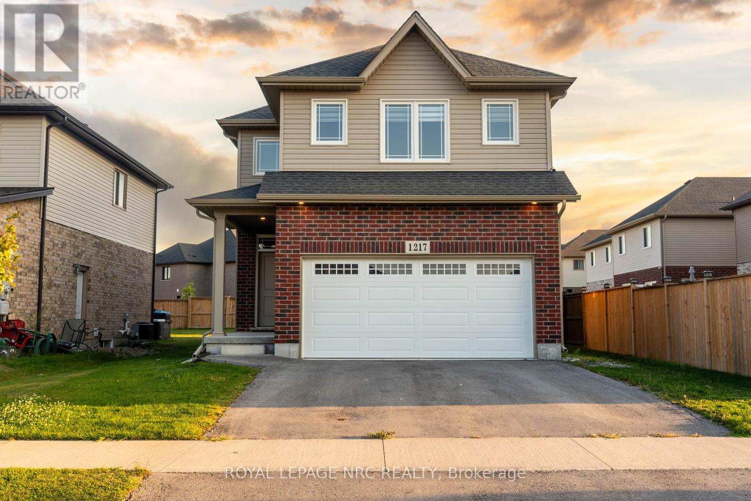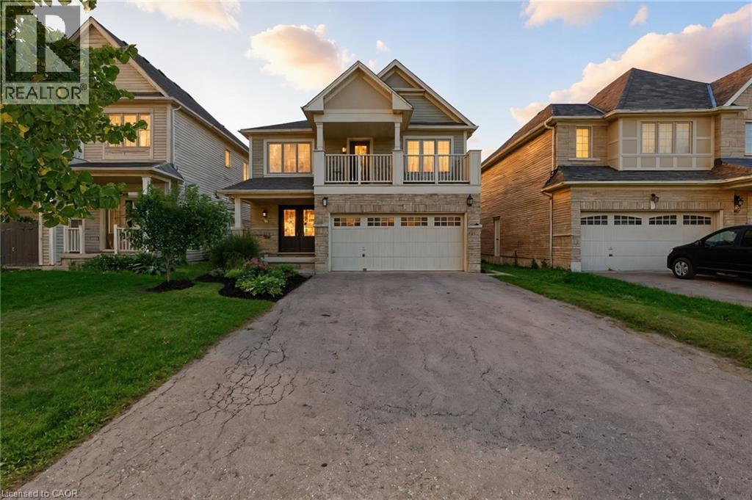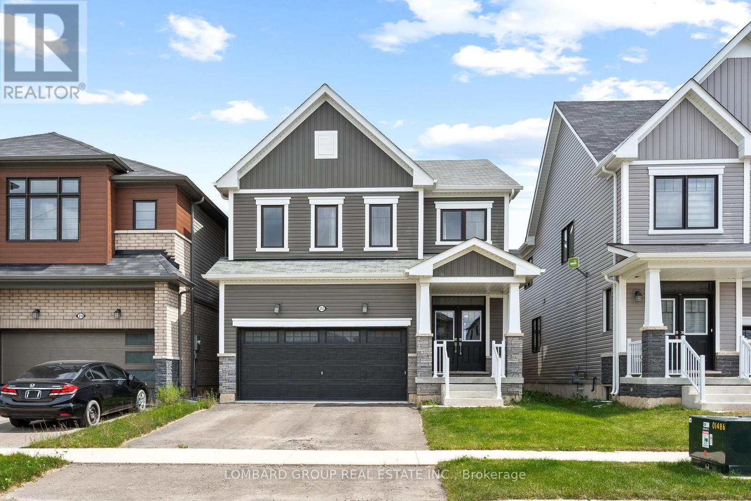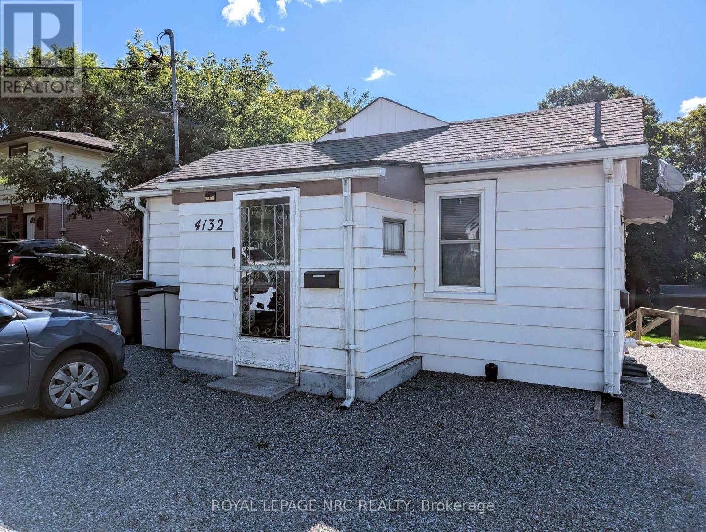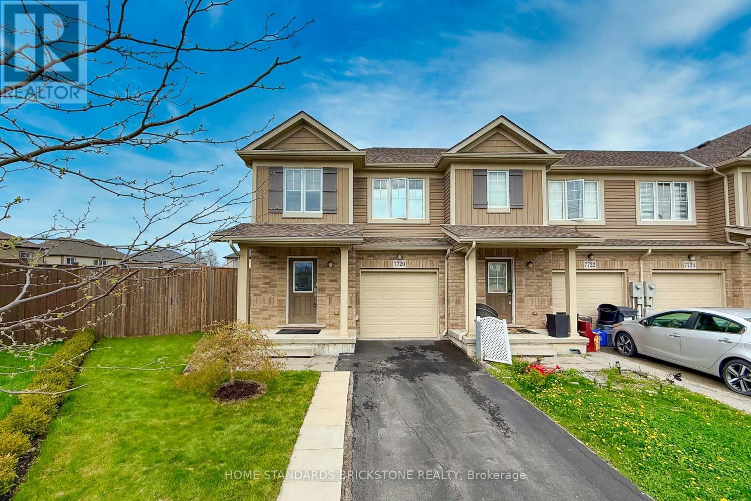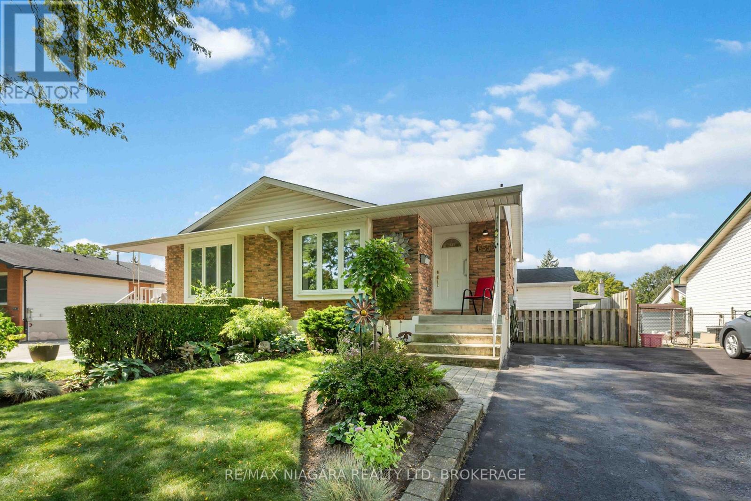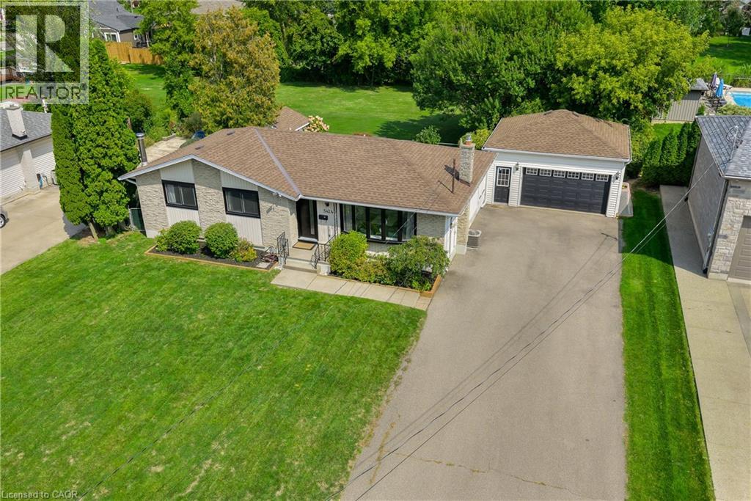- Houseful
- ON
- Niagara Falls
- Oakwood
- 7014 Margaret St
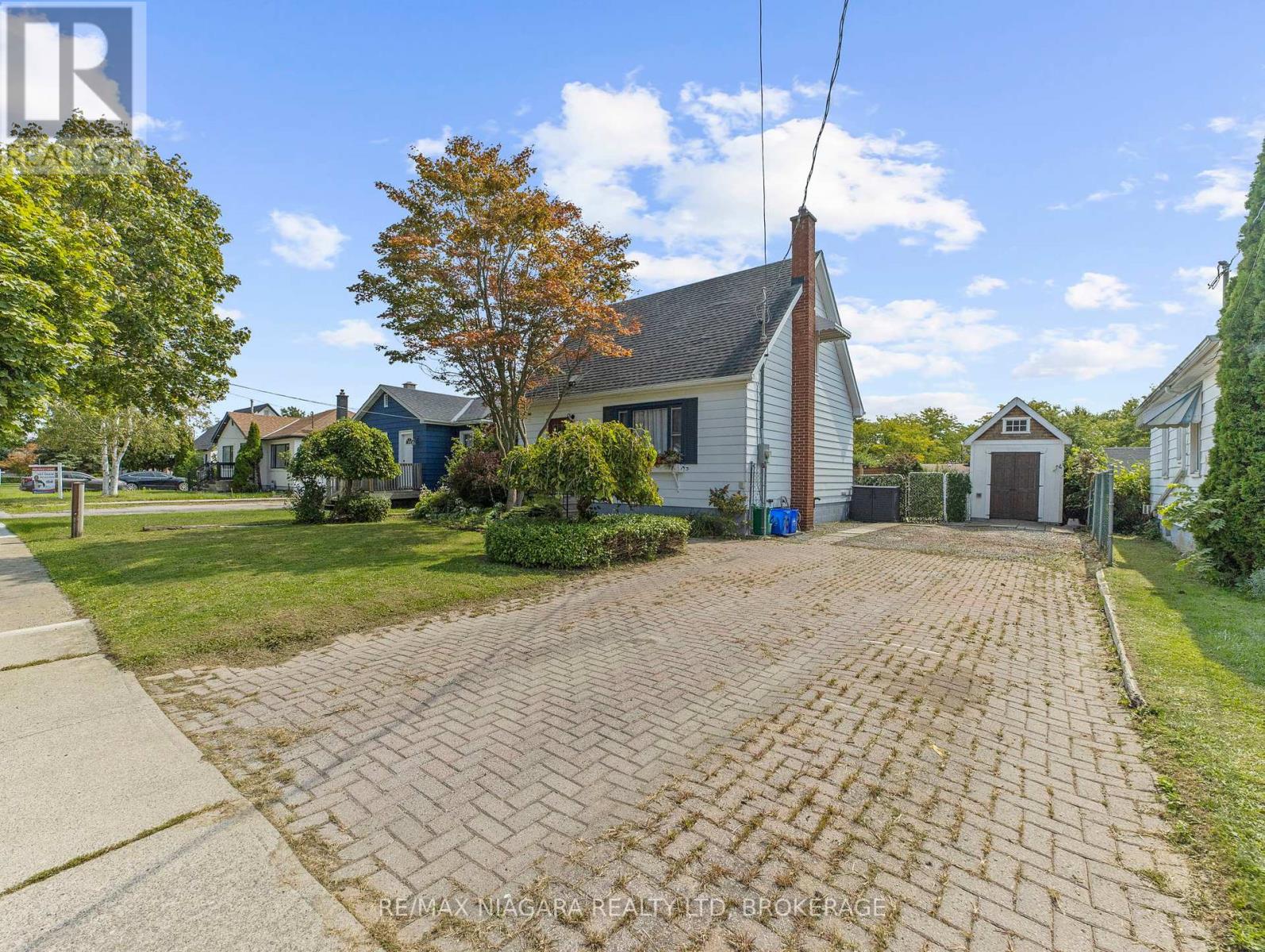
Highlights
Description
- Time on Housefulnew 5 hours
- Property typeSingle family
- Neighbourhood
- Median school Score
- Mortgage payment
Welcome to 7014 Margaret Street, Niagara Falls. This perfect home in the much sought after Dorchester Gardens area and has been meticulously maintained with every inch of living space being utilized to its fullest potential. Featuring large updated kitchen with breakfast bar and open view to the living room. Large living rooms flows nicely into dining room that leads directly to backyard paradise and amazingly updated 4pc bath finish up this amazing main floor living space. Upper level has 2 spacious bedrooms. Lower level has been completely finished with 3rd bedroom, rec room, updated 3pc bathroom, laundry and plenty of storage. The backyard oasis sets this home apart from all others in this price range, featuring Swanker inground pool, hot tub, covered sitting area, nicely landscaped and storage shed. Everything has been done for you, just move in and enjoy. Call for a private showing. (id:63267)
Home overview
- Cooling Central air conditioning
- Heat source Natural gas
- Heat type Forced air
- Has pool (y/n) Yes
- Sewer/ septic Sanitary sewer
- # total stories 2
- Fencing Fully fenced, fenced yard
- # parking spaces 6
- # full baths 3
- # total bathrooms 3.0
- # of above grade bedrooms 3
- Community features School bus
- Subdivision 216 - dorchester
- Directions 1726841
- Lot size (acres) 0.0
- Listing # X12402178
- Property sub type Single family residence
- Status Active
- Bedroom 3.8m X 3.8m
Level: 2nd - Primary bedroom 3.8m X 3.8m
Level: 2nd - Recreational room / games room 4m X 3m
Level: Lower - Bedroom 3.5m X 3.25m
Level: Lower - Laundry 3.5m X 3.25m
Level: Lower - Other 4m X 2m
Level: Lower - Bathroom 2.5m X 2.5m
Level: Lower - Living room 4m X 3m
Level: Main - Bathroom 2.5m X 2.5m
Level: Main - Kitchen 4m X 2.5m
Level: Main - Dining room 3.5m X 3m
Level: Main
- Listing source url Https://www.realtor.ca/real-estate/28859683/7014-margaret-street-niagara-falls-dorchester-216-dorchester
- Listing type identifier Idx

$-1,545
/ Month

