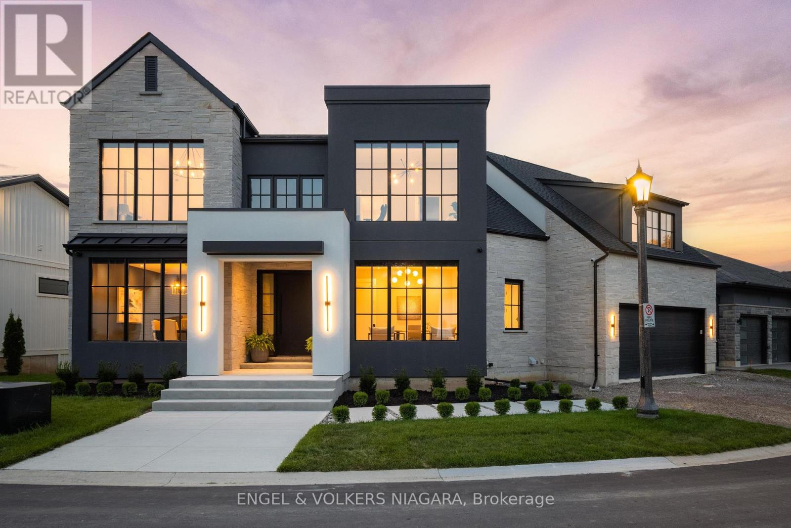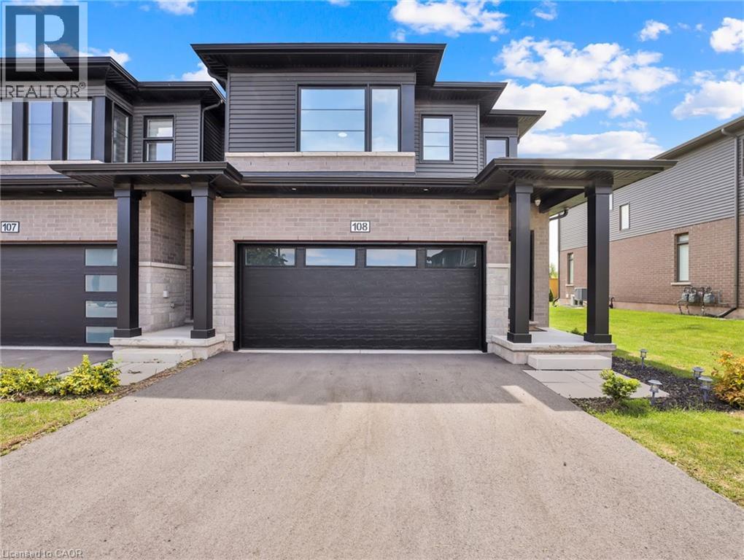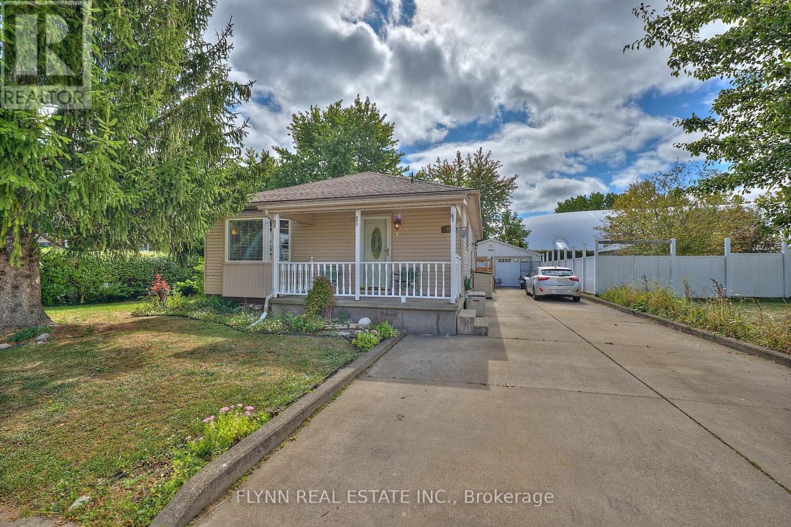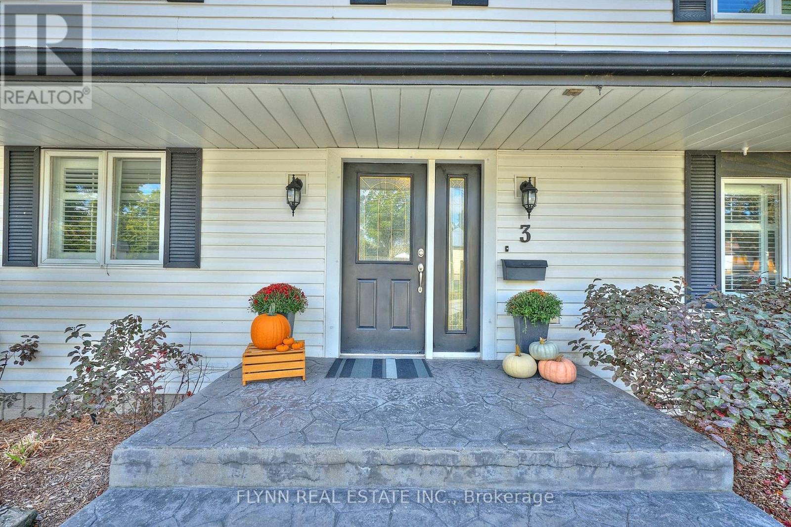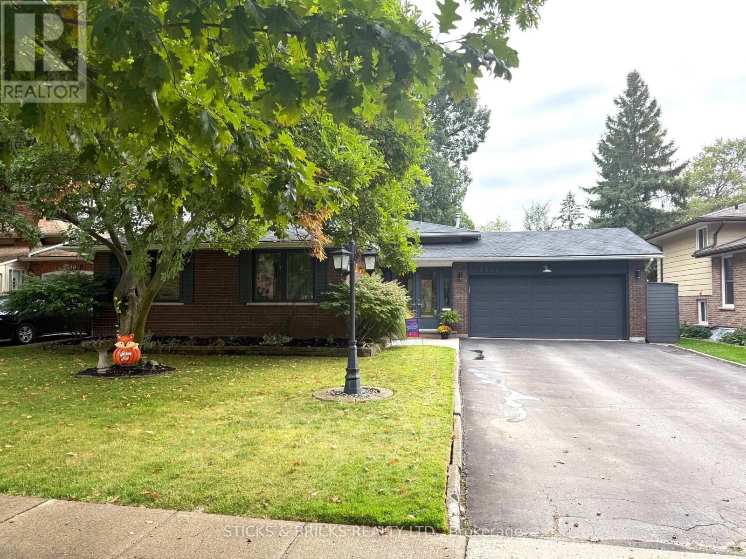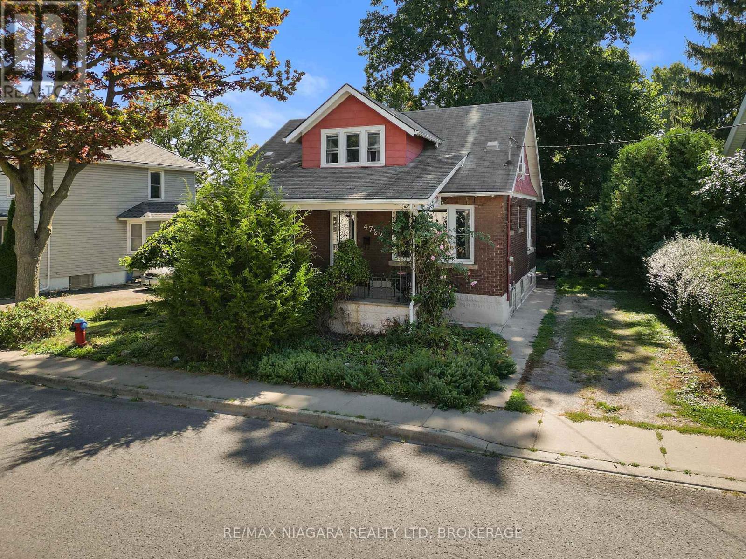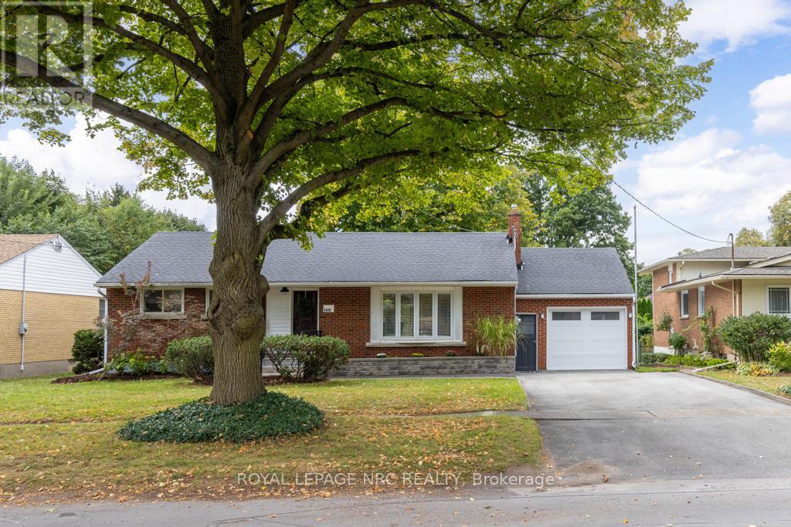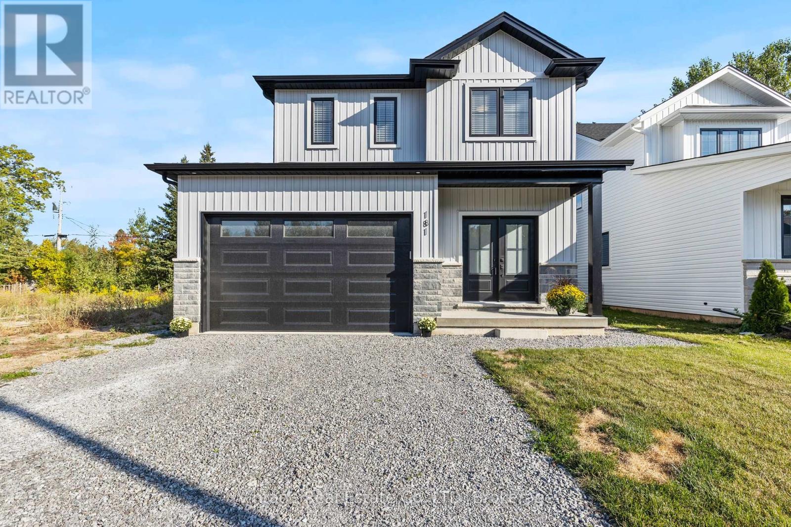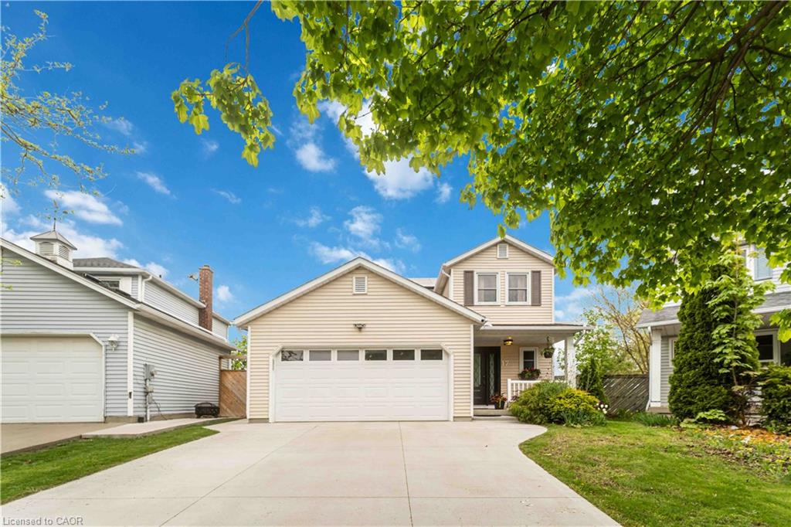- Houseful
- ON
- Niagara Falls
- Queensway
- 7061 Dolphin St
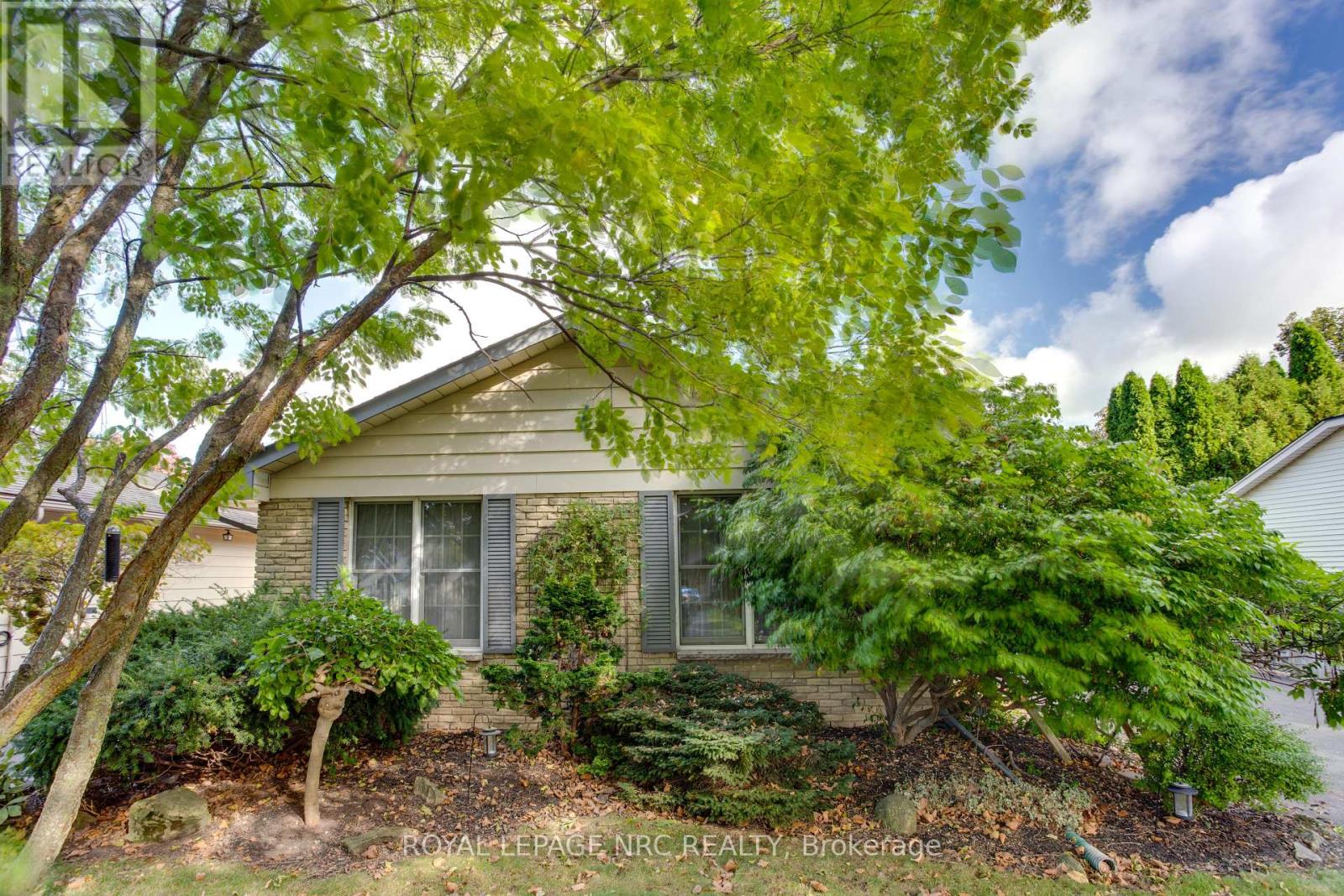
Highlights
Description
- Time on Housefulnew 22 hours
- Property typeSingle family
- StyleBungalow
- Neighbourhood
- Median school Score
- Mortgage payment
Welcome to 7061 Dolphin St, a lovingly maintained home located on a mature-tree lined street. Built in 1972 and cherished by its original owner, this 3-bedroom, 2-bathroom home is brimming with character and possibilities. Inside you'll find a unique step-down living room, an excellent sized kitchen and dining room with well-maintained finishes. Downstairs, the expansive rec room boasts a gas fireplace. The basement, equipped with a 240V stove outlet and a separate entrance, offering the possibility of an in-law suite. Situated just steps from a neighbourhood park and a short distance to some of the top-rated schools in Niagara Falls, this home is family-friendly. Don't miss the chance to make this gem your own. Book your showing today and discover the pride of ownership that shines through every corner of this remarkable property! (id:63267)
Home overview
- Cooling Central air conditioning
- Heat source Natural gas
- Heat type Forced air
- Sewer/ septic Sanitary sewer
- # total stories 1
- # parking spaces 5
- Has garage (y/n) Yes
- # full baths 2
- # total bathrooms 2.0
- # of above grade bedrooms 3
- Has fireplace (y/n) Yes
- Subdivision 212 - morrison
- Directions 1500919
- Lot size (acres) 0.0
- Listing # X12417816
- Property sub type Single family residence
- Status Active
- Utility 2.84m X 6.66m
Level: Basement - Foyer 2.3m X 4.66m
Level: Basement - Den 6.67m X 3.44m
Level: Basement - Family room 8.08m X 3.43m
Level: Basement - Bathroom 2.58m X 2.31m
Level: Basement - Kitchen 3.78m X 3.64m
Level: Main - Bedroom 2.85m X 3.52m
Level: Main - Dining room 2.91m X 3.06m
Level: Main - Bedroom 2.91m X 2.41m
Level: Main - Primary bedroom 4.3m X 3.15m
Level: Main - Living room 3.55m X 5.01m
Level: Main - Bathroom 3.05m X 1.51m
Level: Main
- Listing source url Https://www.realtor.ca/real-estate/28893571/7061-dolphin-street-niagara-falls-morrison-212-morrison
- Listing type identifier Idx

$-1,520
/ Month

