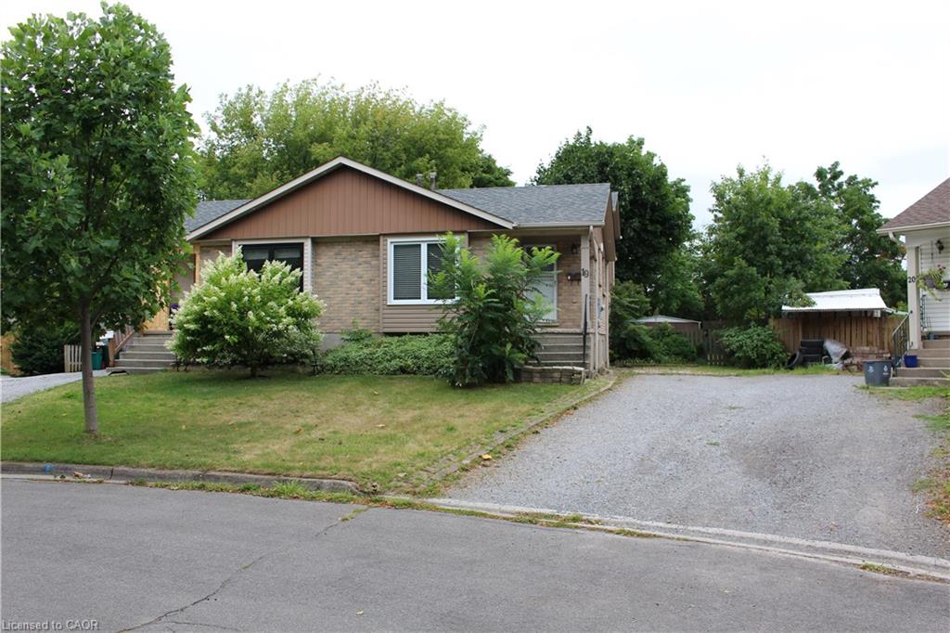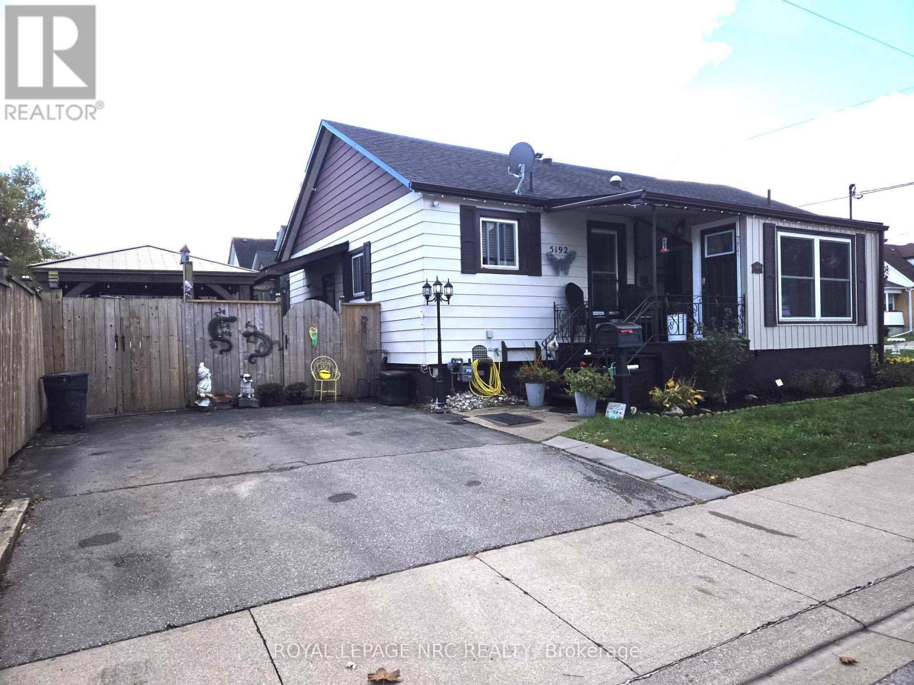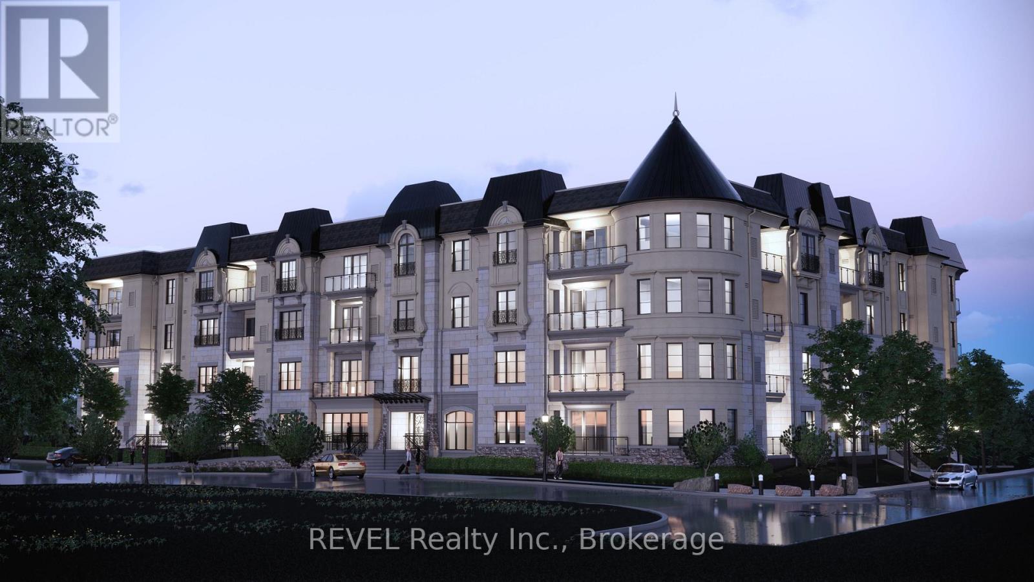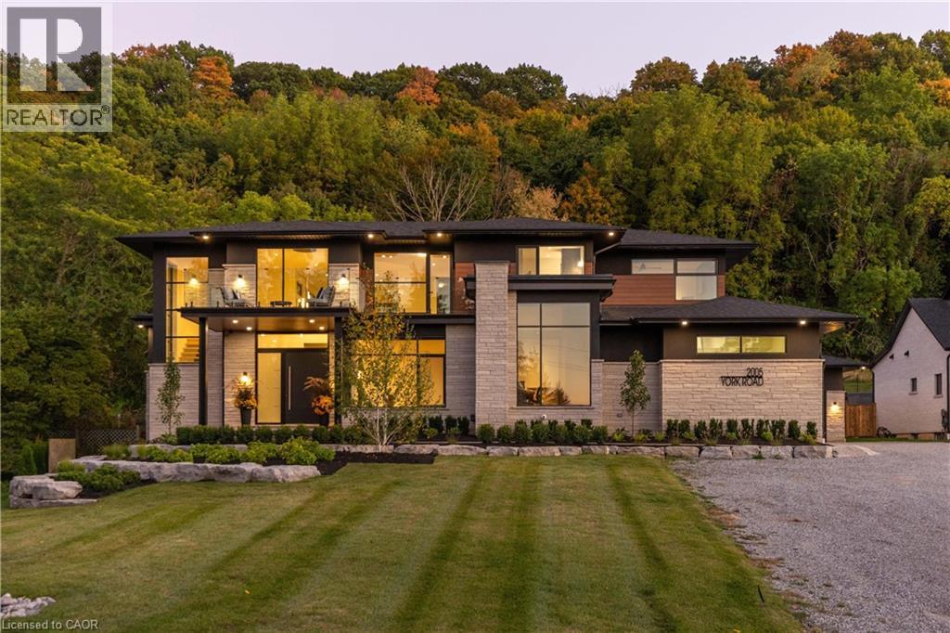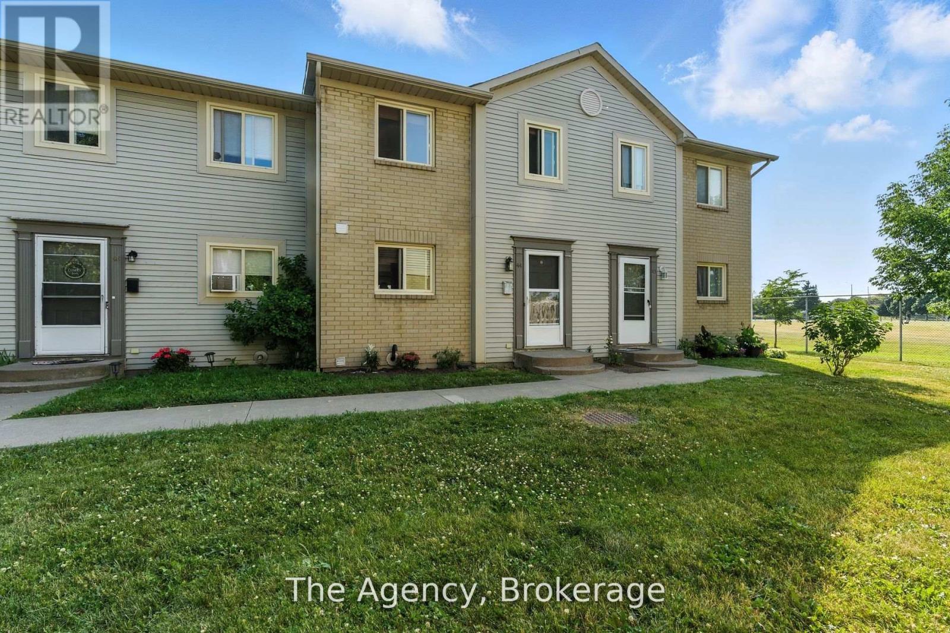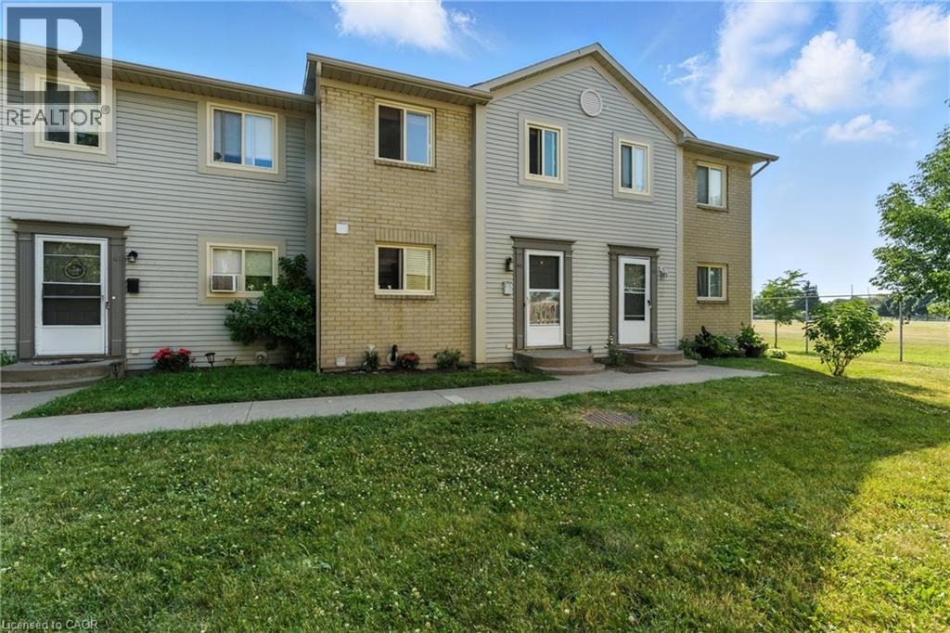- Houseful
- ON
- Niagara Falls
- Olden
- 7078 Rosseau Pl
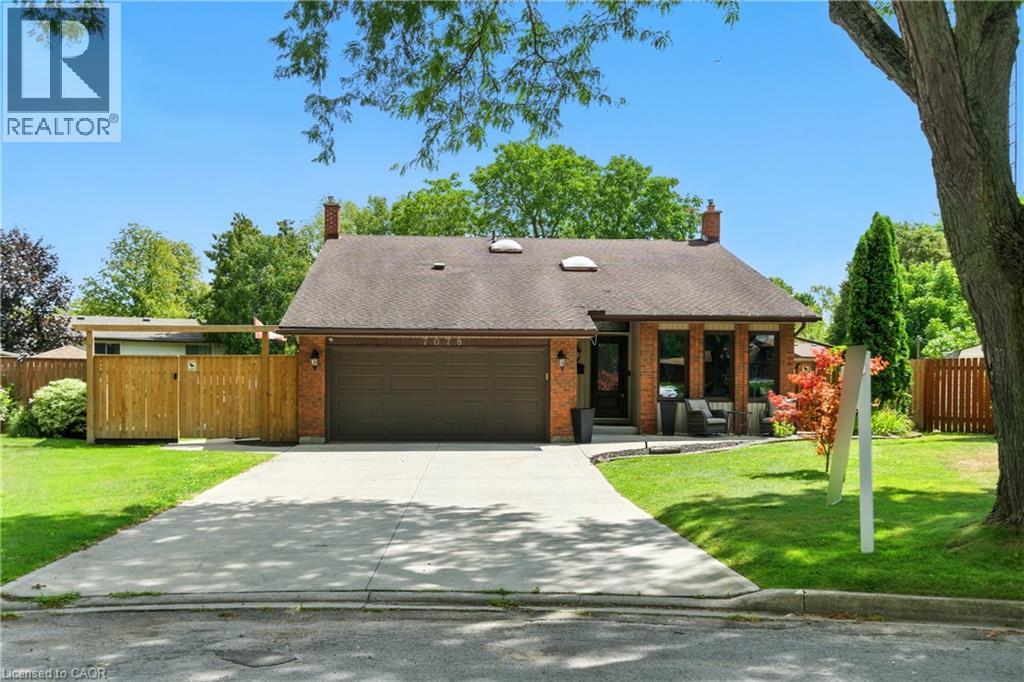
7078 Rosseau Pl
7078 Rosseau Pl
Highlights
Description
- Home value ($/Sqft)$381/Sqft
- Time on Houseful55 days
- Property typeSingle family
- StyleRaised bungalow
- Neighbourhood
- Median school Score
- Mortgage payment
Welcome to luxurious 7078 Rosseau Place, a rare 3+1 bedroom, 2 bath raised bungalow tucked away on a quiet cul-de-sac in Niagara Falls. With 2,624 square feet of living space, this home blends elegance, comfort, and functionality. Step inside to a sun-filled family room, flowing seamlessly into a formal dining area highlighted by wood-beamed ceilings and a striking glass-paned railing. The chef’s kitchen offers stainless steel appliances, granite countertops, a center island, and abundant cabinetry, opening to a warm living room with a gas fireplace. Upstairs, three spacious bedrooms and a spa-inspired bath with soaker tub create a peaceful retreat. The lower level is an entertainer’s dream, featuring a rec room with fireplace, an additional bedroom with large windows and walkout access, a stylish 3-piece bath, and a sunroom that opens directly to the backyard oasis. Outside, enjoy summers around the saltwater heated pool, private lounging, and hosting gatherings in a space designed for relaxation. A rare find in a sought-after location, this home offers both luxury and lifestyle. (id:63267)
Home overview
- Cooling Central air conditioning
- Heat source Natural gas
- Heat type Forced air
- Has pool (y/n) Yes
- Sewer/ septic Municipal sewage system
- # total stories 1
- # parking spaces 6
- Has garage (y/n) Yes
- # full baths 2
- # total bathrooms 2.0
- # of above grade bedrooms 4
- Community features Quiet area, school bus
- Subdivision 207 - casey
- Lot size (acres) 0.0
- Building size 2624
- Listing # 40763452
- Property sub type Single family residence
- Status Active
- Primary bedroom 4.013m X 4.089m
Level: 2nd - Bedroom 3.785m X 2.819m
Level: 2nd - Family room 6.655m X 3.581m
Level: 2nd - Dining room 4.648m X 3.048m
Level: 2nd - Bathroom (# of pieces - 4) Measurements not available
Level: 2nd - Kitchen 3.302m X 3.658m
Level: 2nd - Bedroom 2.87m X 2.819m
Level: 2nd - Sunroom 5.969m X 3.531m
Level: Lower - Bedroom 4.623m X 3.531m
Level: Lower - Bathroom (# of pieces - 3) Measurements not available
Level: Lower - Recreational room 4.801m X 6.528m
Level: Lower - Living room 4.902m X 3.277m
Level: Main
- Listing source url Https://www.realtor.ca/real-estate/28778692/7078-rosseau-place-niagara-falls
- Listing type identifier Idx

$-2,664
/ Month

