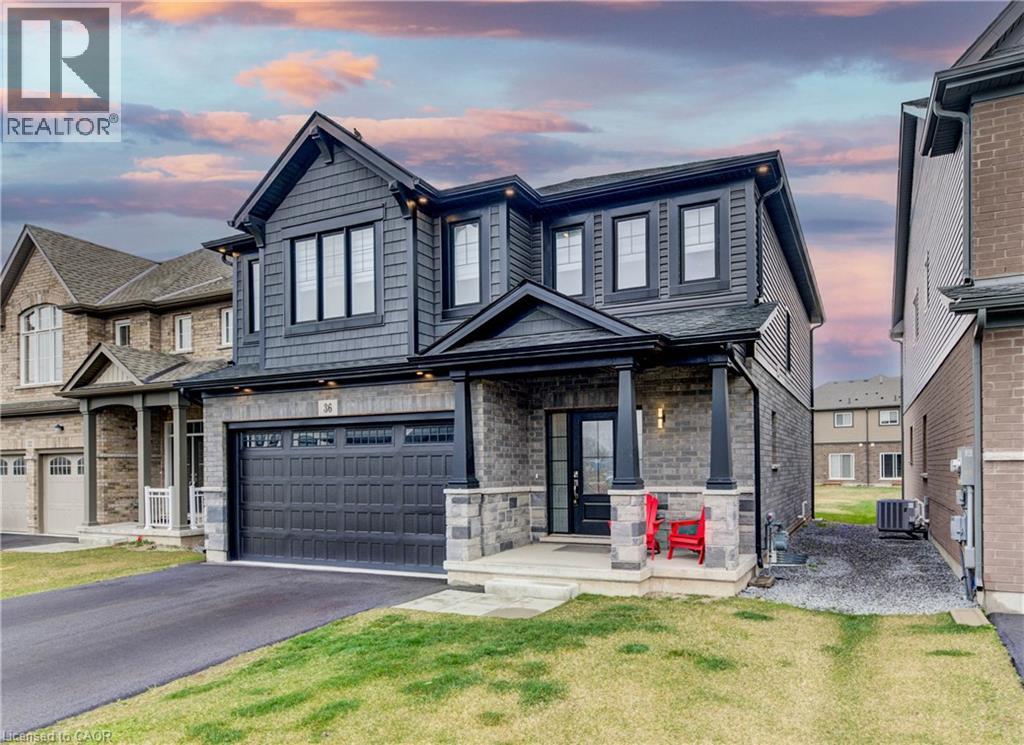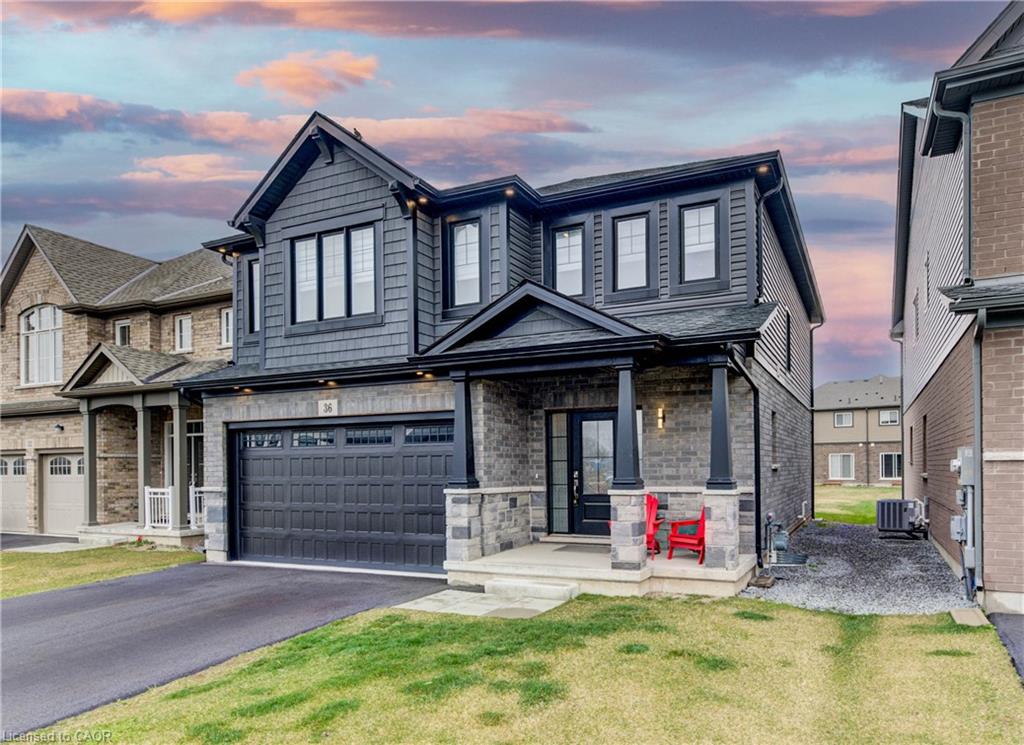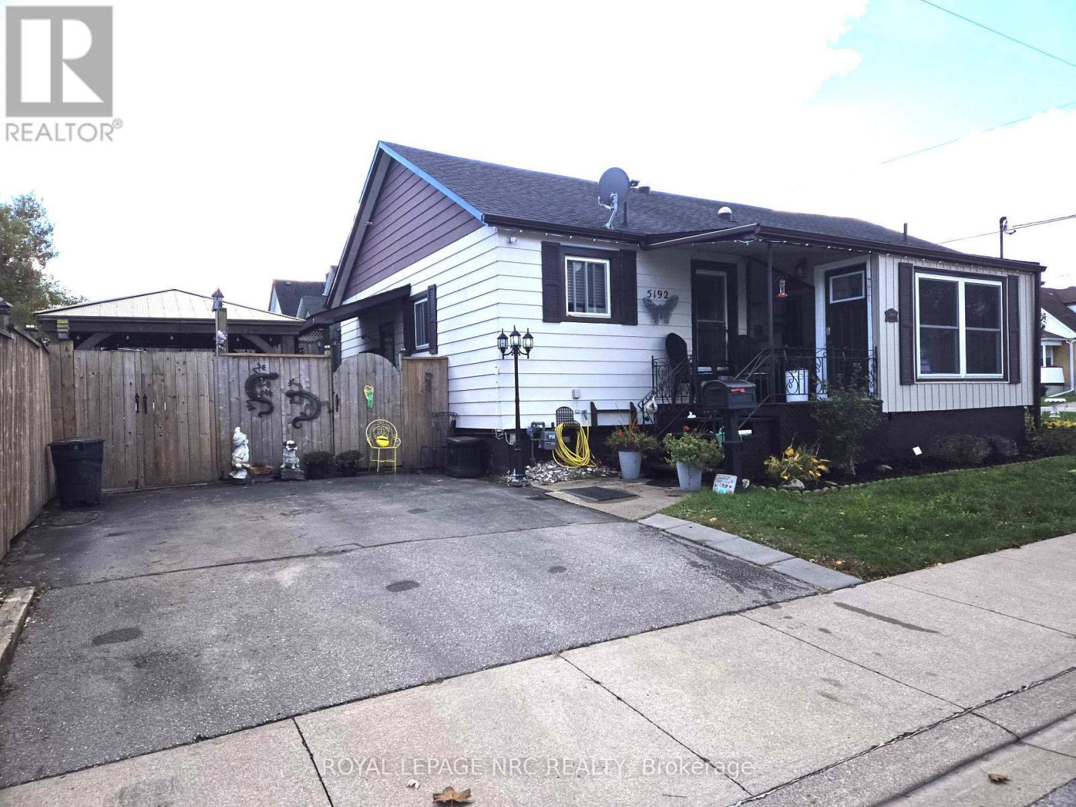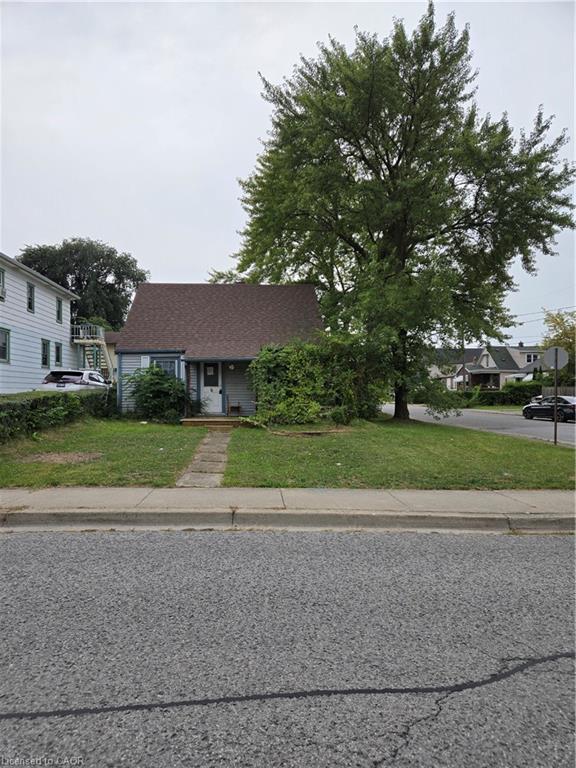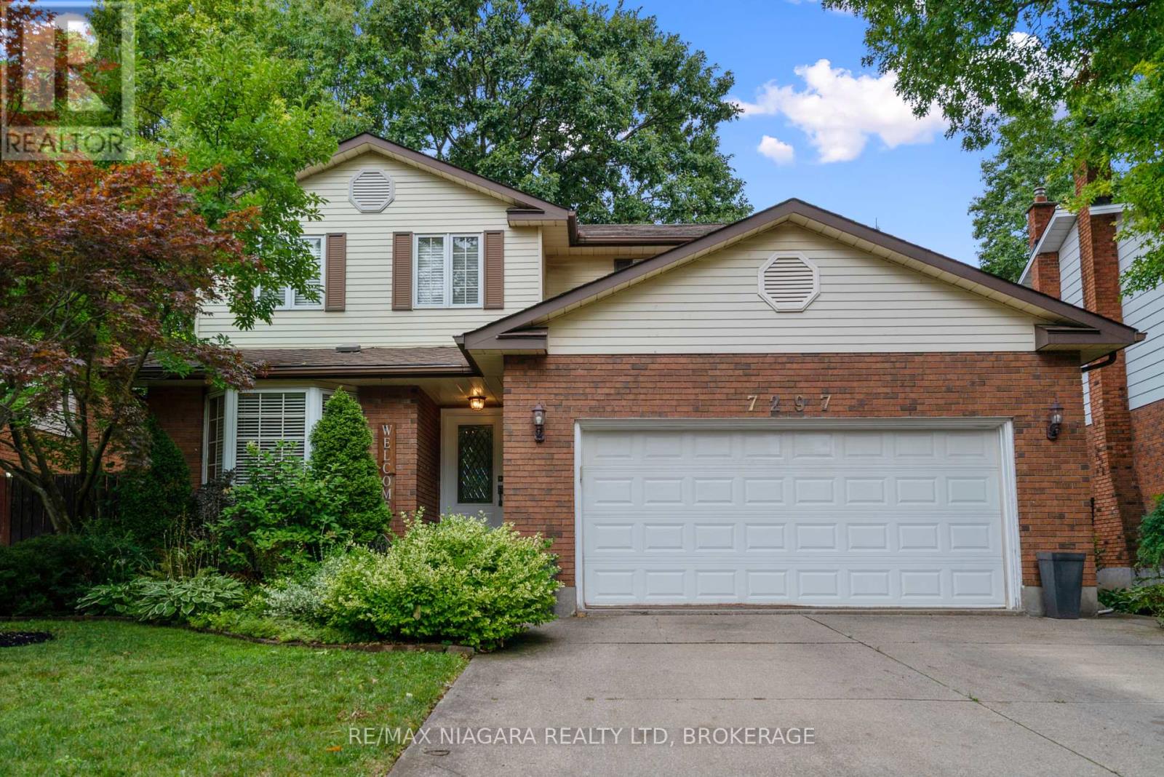- Houseful
- ON
- Niagara Falls
- Garner
- 7090 Julie Dr
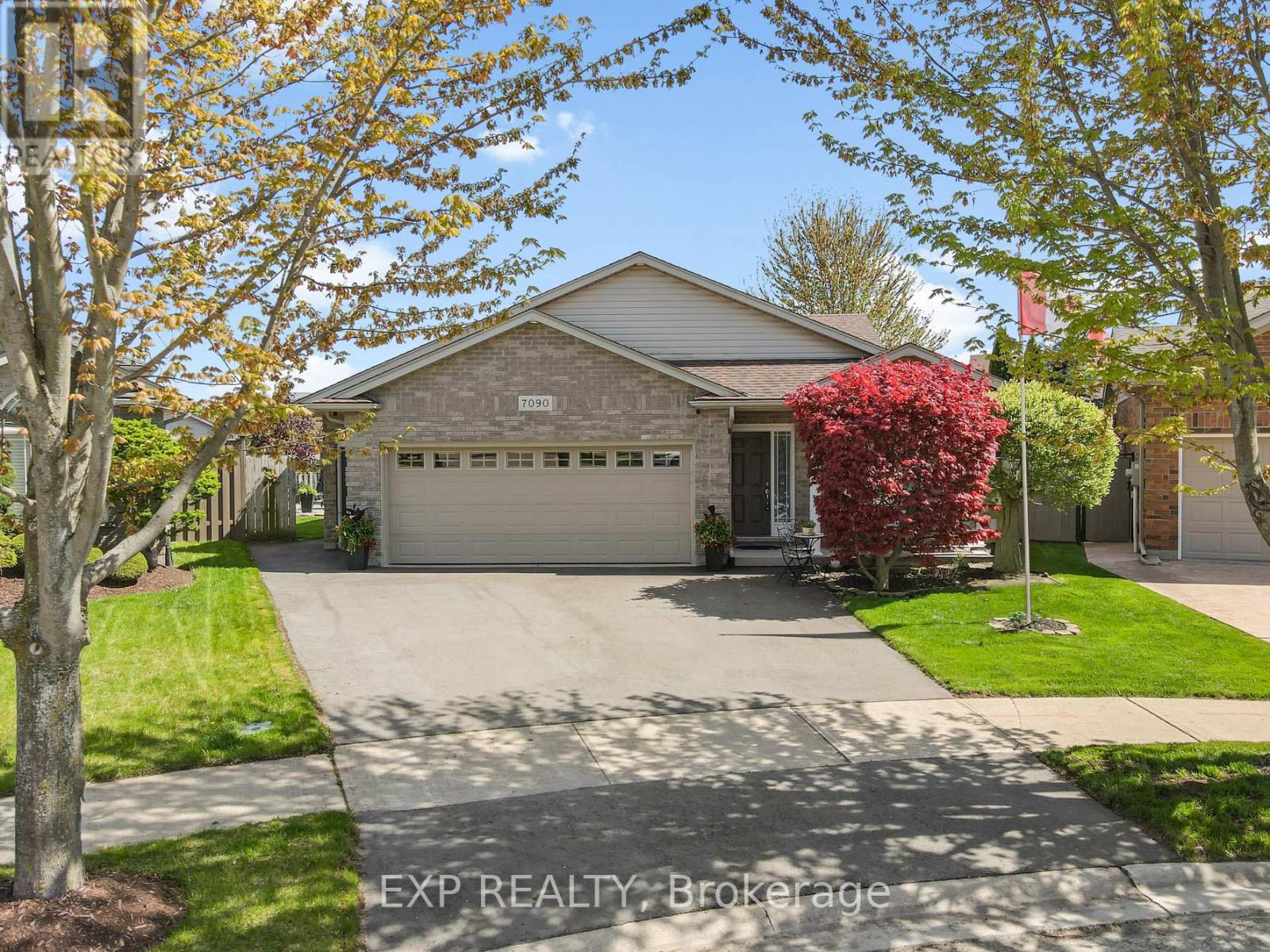
Highlights
Description
- Time on Houseful54 days
- Property typeSingle family
- Neighbourhood
- Median school Score
- Mortgage payment
Welcome to 7090 Julie Drive, a stunning home situated in the highly desirable Forestview neighbourhood of Niagara Falls. Nestled on a pie-shaped lot, this beautifully maintained 4-level backsplit offers the perfect blend of elegance, comfort and functionality. With 4 Bedrooms and 2 Bathrooms, this home is designed for both entertaining and everyday living. Step inside to a bright and spacious open-concept design that seamlessly connects the living, dining and kitchen areas. The kitchen is a true showstopper featuring granite countertops, a massive over 10-foot island and ample storage, making it perfect for hosting gatherings or preparing meals with ease. The second level features the primary bedroom, two additional bedrooms and a beautifully renovated ensuite bathroom featuring porcelain tiles, stone shower floor, granite countertops and premium Riobel fixtures. The lower-level family room is a cozy retreat, boasting a custom-built bar and gas fireplace, creating an inviting space for relaxation or entertaining. The lower-level also provides an additional bedroom and 4pc bathroom. The basement features a separate entrance from the garage, cold cellar and a rough-in for an additional bathroom. The backyard is a private oasis, thoughtfully designed with a two-tiered concrete patio, a natural gas hookup for effortless outdoor cooking and a spacious 12x12 shed. Whether you're entertaining guests or enjoying a quiet evening under the stars, this outdoor space is a true highlight of the home. The front and backyard are beautifully landscaped, enhancing the homes curb appeal and overall charm. Located just minutes from highway access, top-rated schools, community centre, Niagara Square, Costco and a variety of local amenities, this home offers the best of both convenience and lifestyle. Experience the perfect balance of cozy and elegant living at 7090 Julie Drive, don't miss this incredible opportunity to make it yours. Schedule your private showing today! (id:63267)
Home overview
- Cooling Central air conditioning
- Heat source Natural gas
- Heat type Forced air
- Sewer/ septic Sanitary sewer
- Fencing Fenced yard
- # parking spaces 6
- Has garage (y/n) Yes
- # full baths 2
- # total bathrooms 2.0
- # of above grade bedrooms 4
- Flooring Tile, hardwood
- Has fireplace (y/n) Yes
- Community features Community centre, school bus
- Subdivision 219 - forestview
- Lot desc Landscaped
- Lot size (acres) 0.0
- Listing # X12365866
- Property sub type Single family residence
- Status Active
- 3rd bedroom 3.14m X 3.08m
Level: 2nd - Primary bedroom 3.54m X 4.07m
Level: 2nd - 2nd bedroom 3.15m X 2.88m
Level: 2nd - Bathroom 2.95m X 2.85m
Level: 2nd - Family room 6.33m X 5.13m
Level: Lower - Other 3.15m X 1.7m
Level: Lower - 4th bedroom 3.17m X 3.68m
Level: Lower - Bathroom 2.95m X 2.47m
Level: Lower - Foyer 1.55m X 1.57m
Level: Main - Kitchen 6.74m X 3.64m
Level: Main - Living room 4.66m X 4.73m
Level: Main - Dining room 5.49m X 3.78m
Level: Main
- Listing source url Https://www.realtor.ca/real-estate/28780395/7090-julie-drive-niagara-falls-forestview-219-forestview
- Listing type identifier Idx

$-2,400
/ Month

