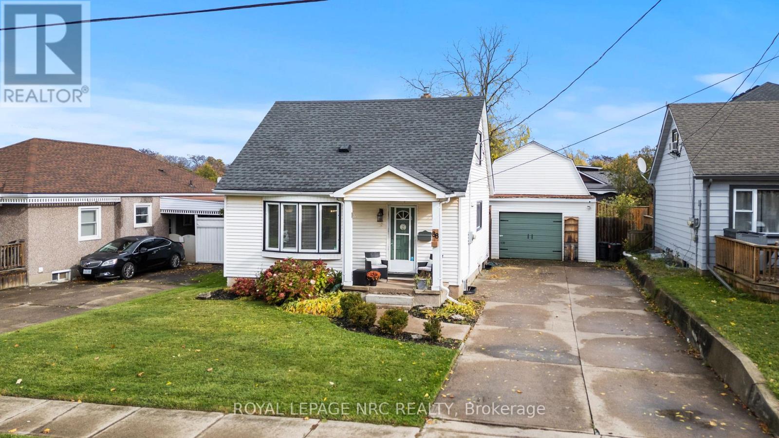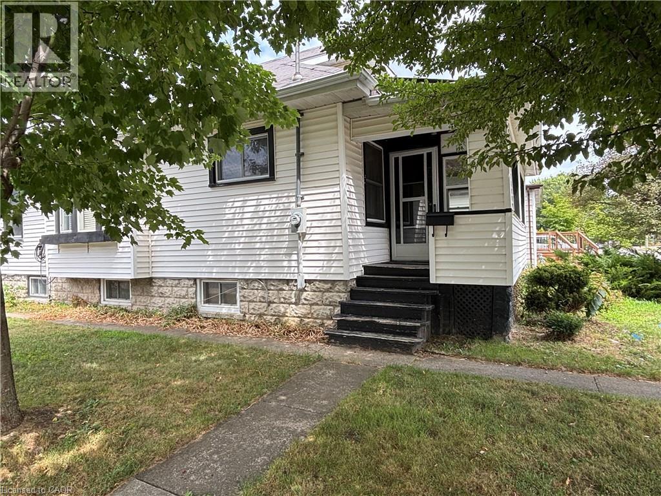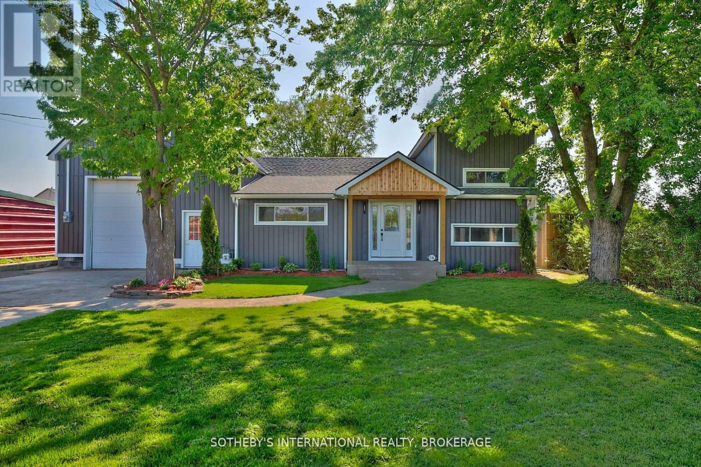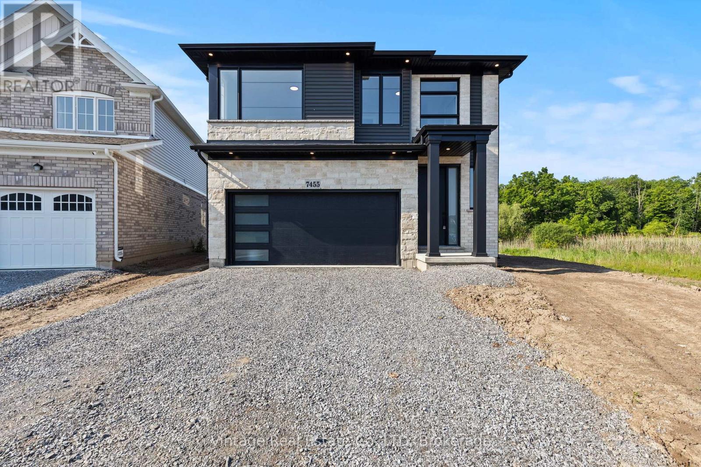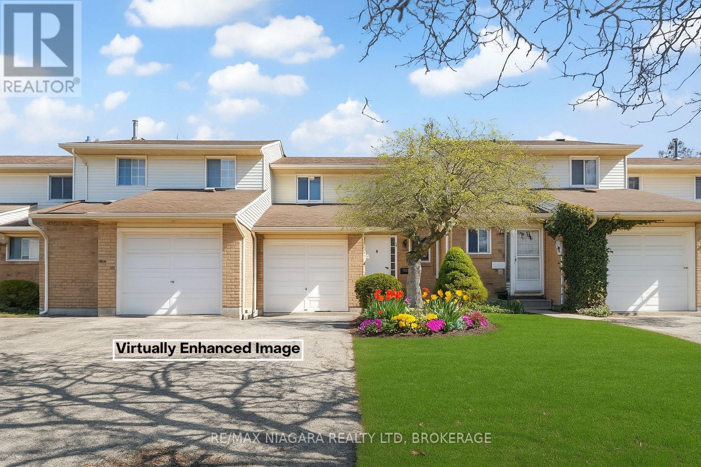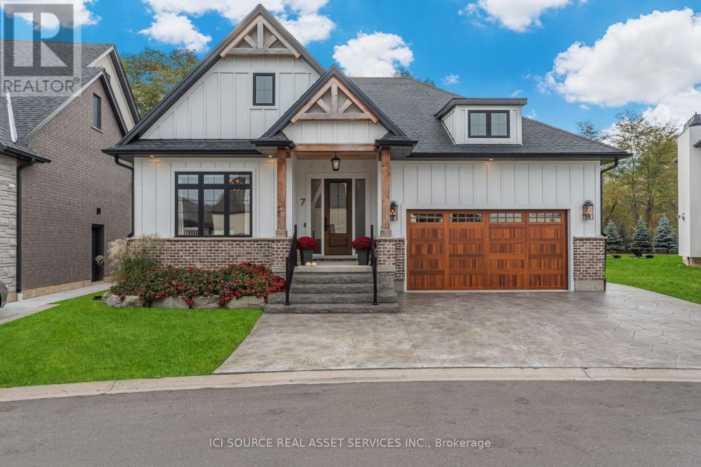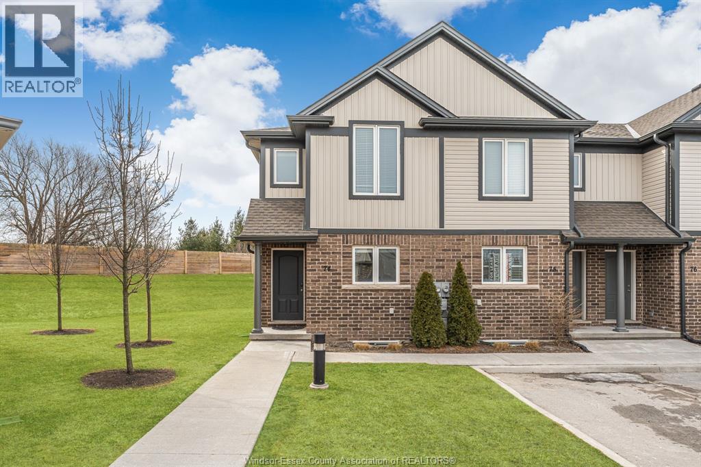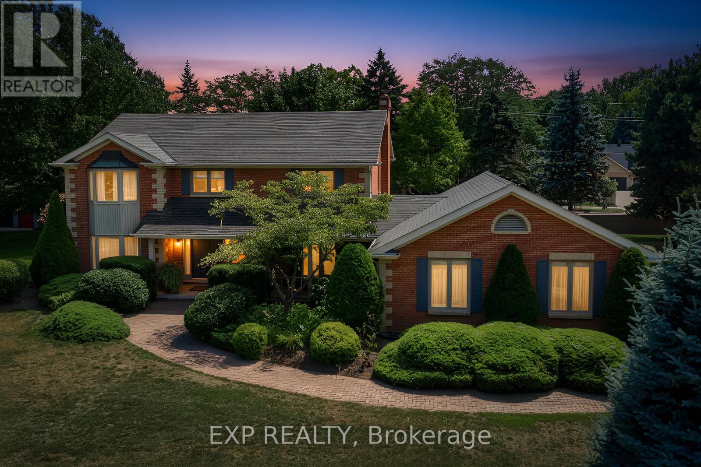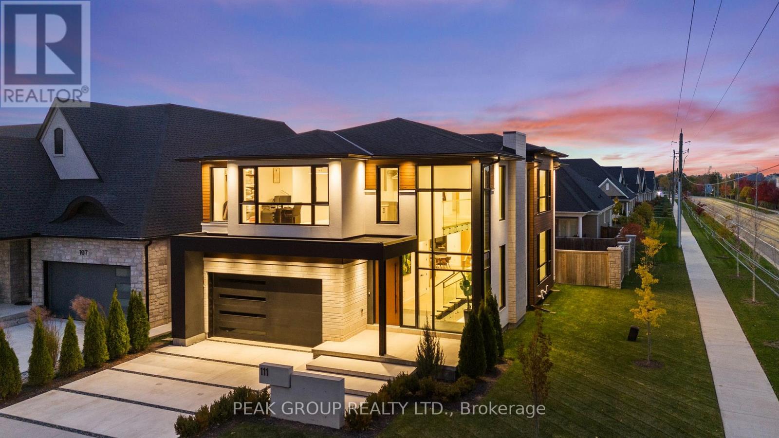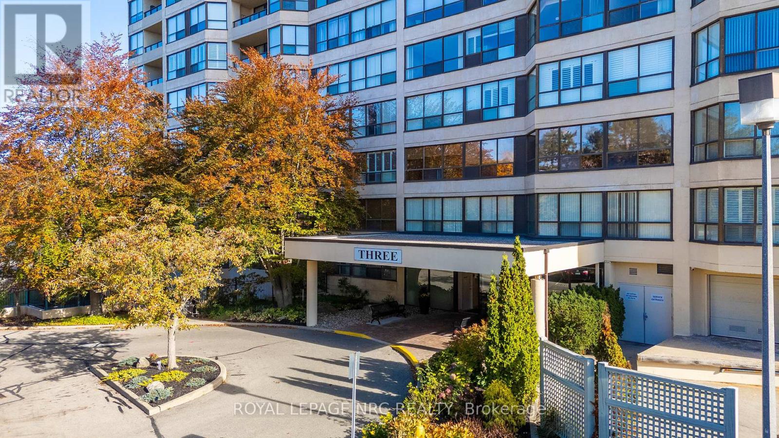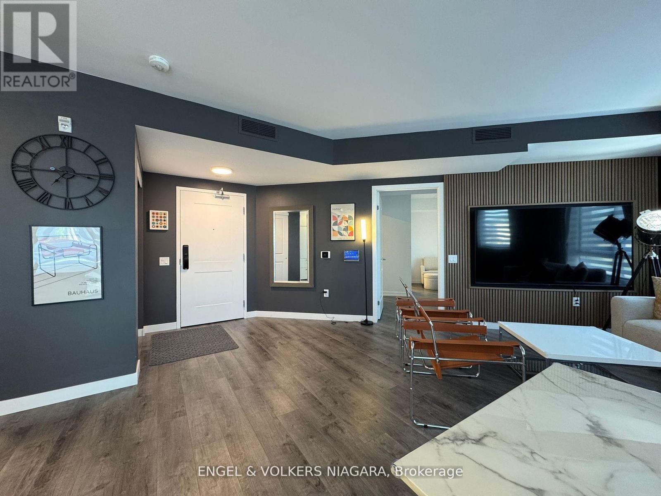- Houseful
- ON
- Niagara Falls
- Rolling Acres
- 7159 Mccoll Dr
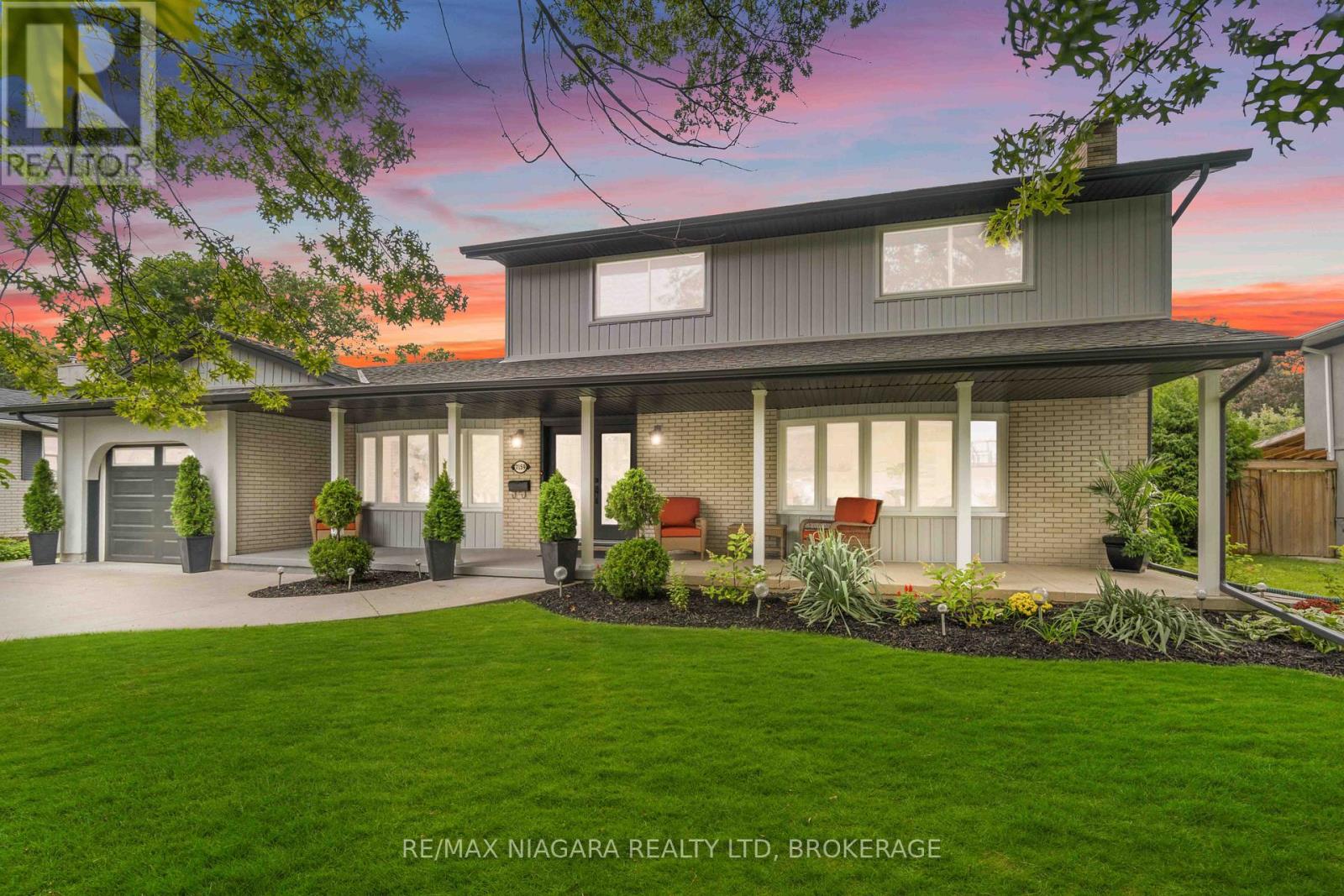
Highlights
Description
- Time on Houseful102 days
- Property typeSingle family
- Neighbourhood
- Median school Score
- Mortgage payment
You will love this stunning fully renovated 2 story with top quality throughout, located in Rolling Acres area, with bonus INDOOR POOL and SAUNA! 3000 sq.ft of living space plus an extra 1500 sq.ft pool area, (Total of 4500 sq.ft ) . This home has a gourmet maple kitchen with quartz counter tops and backsplash, large Island, with indoor BBQ and wood fireplace. oversized dining area and living rooms, all new bathrooms, engineered hardwood floors throughout home. 7 inch baseboards all throughout, Main level bedroom, fully finished basement.New windows, doors, new furnace and A/C, , LED lighting, new pool liner and all replaced underground pool lines, all oversized bright rooms. Better than new!! with nothing to do but move in and enjoy! This home is truly made for entertaining and everyday living. Peacefully situated in popular Rolling Acres area. Enjoy Local Golf, and excellent restaurants, shopping, all within minutes.Convenient access to Highways 406 / QEW, for access to Toronto or USA, just a short drive away. (id:63267)
Home overview
- Cooling Central air conditioning
- Heat source Natural gas
- Heat type Forced air
- Has pool (y/n) Yes
- Sewer/ septic Sanitary sewer
- # total stories 2
- Fencing Partially fenced
- # parking spaces 5
- Has garage (y/n) Yes
- # full baths 2
- # half baths 1
- # total bathrooms 3.0
- # of above grade bedrooms 4
- Has fireplace (y/n) Yes
- Subdivision 207 - casey
- Lot desc Landscaped
- Lot size (acres) 0.0
- Listing # X12300009
- Property sub type Single family residence
- Status Active
- Bedroom 3.34m X 3.49m
Level: 2nd - Bathroom Measurements not available
Level: 2nd - Bedroom 4.66m X 3.49m
Level: 2nd - Primary bedroom 4.66m X 3.66m
Level: 2nd - Other 12.19m X 11.88m
Level: In Between - Recreational room / games room 5.79m X 3.34m
Level: Lower - Games room 4.57m X 3.34m
Level: Lower - Utility 3.5m X 2.01m
Level: Lower - Bathroom Measurements not available
Level: Lower - Sitting room 4.1m X 4.1m
Level: Main - Bathroom Measurements not available
Level: Main - Living room 7.01m X 4.03m
Level: Main - Bedroom 3.23m X 3.02m
Level: Main - Kitchen 7.01m X 3.52m
Level: Main - Dining room 7.01m X 3.3m
Level: Main
- Listing source url Https://www.realtor.ca/real-estate/28637660/7159-mccoll-drive-niagara-falls-casey-207-casey
- Listing type identifier Idx

$-3,064
/ Month

