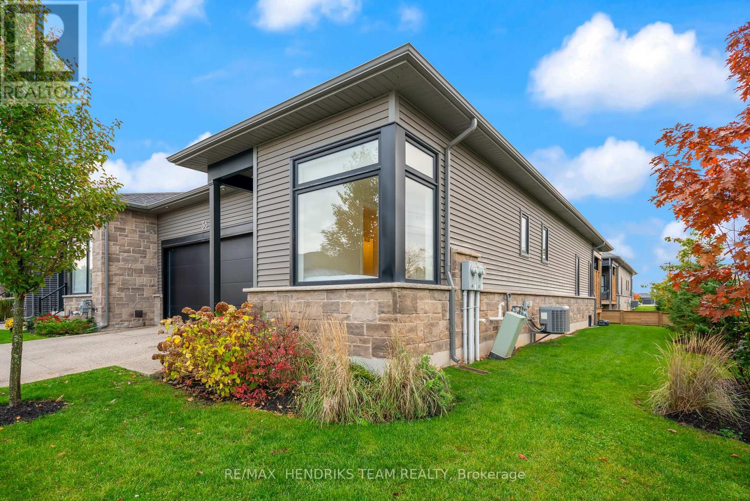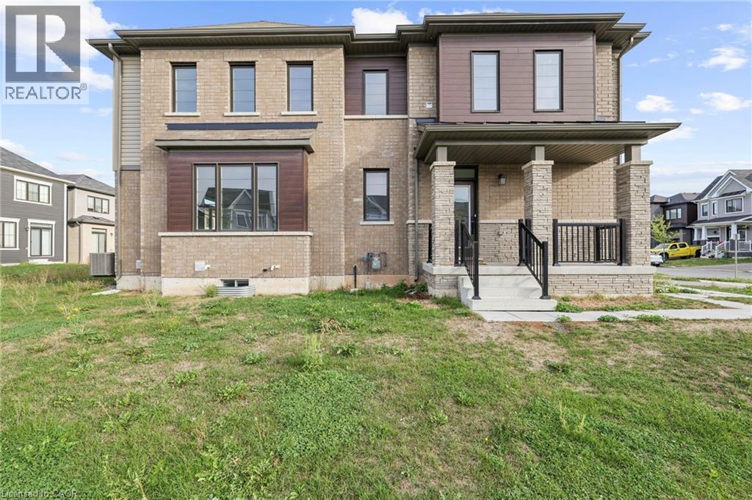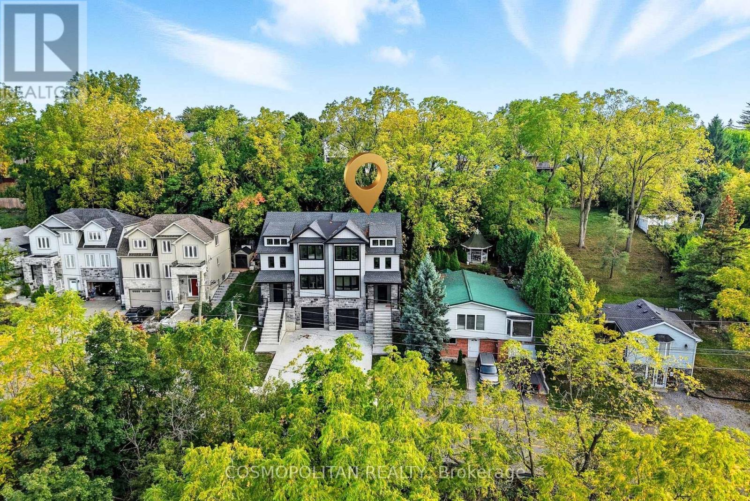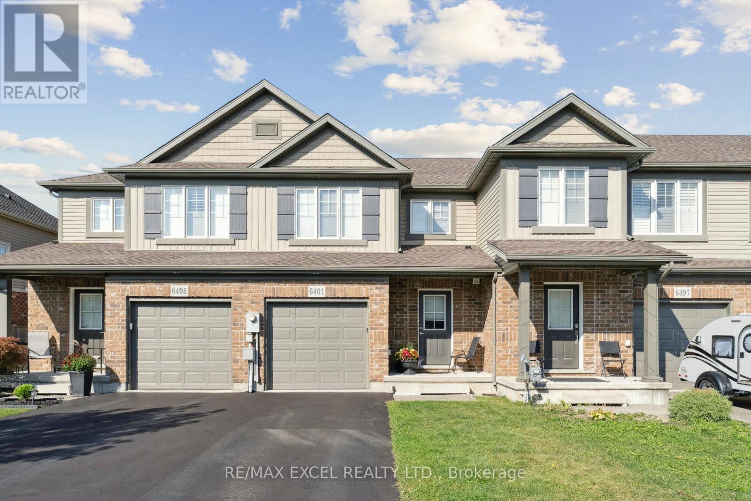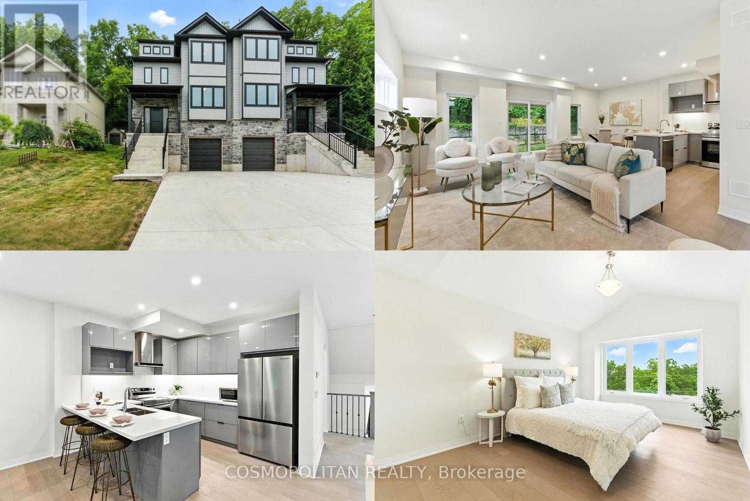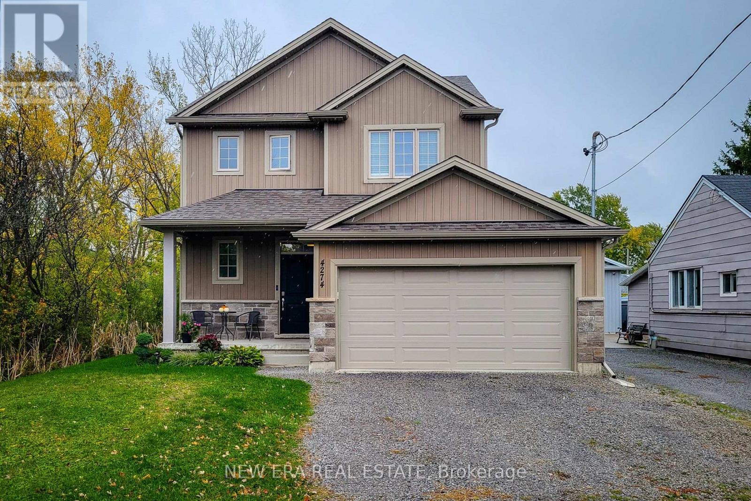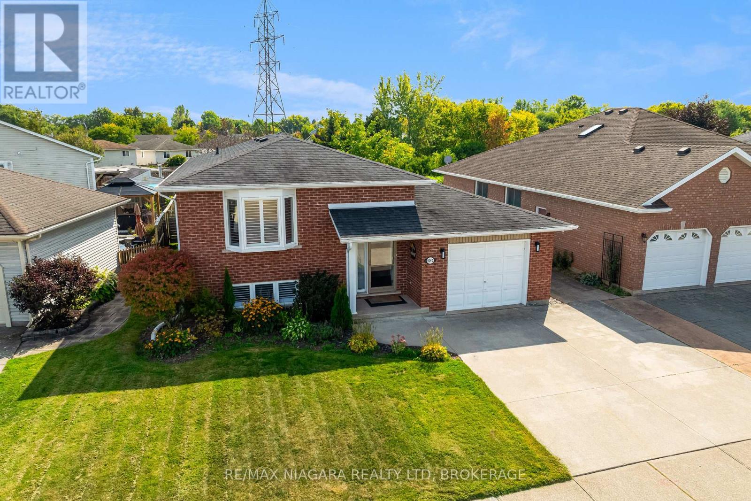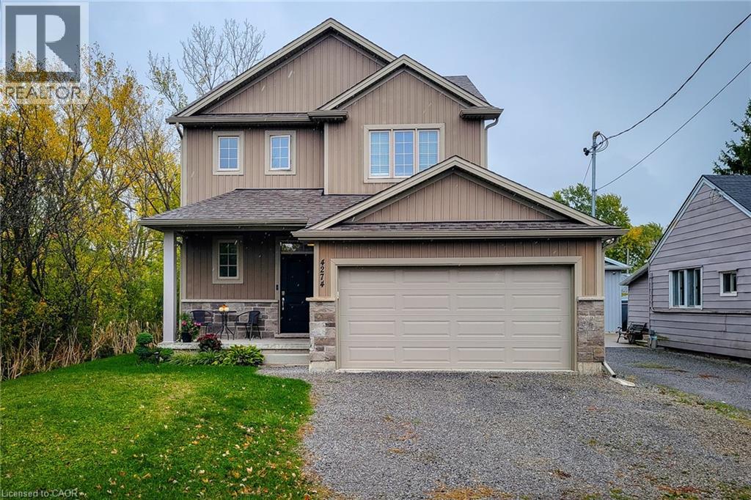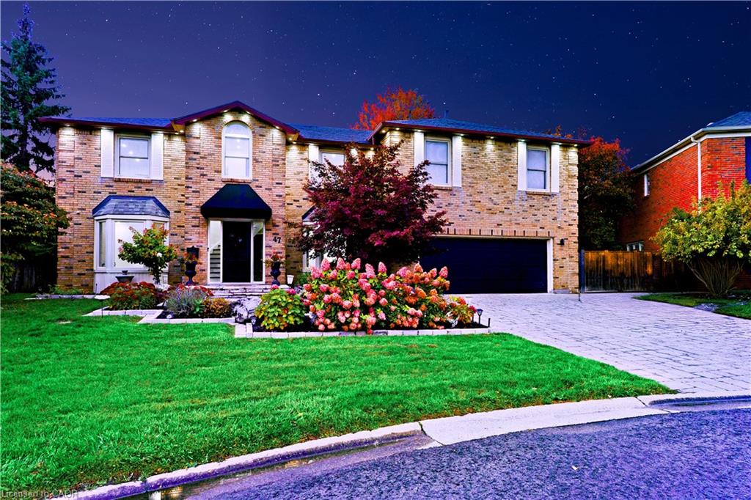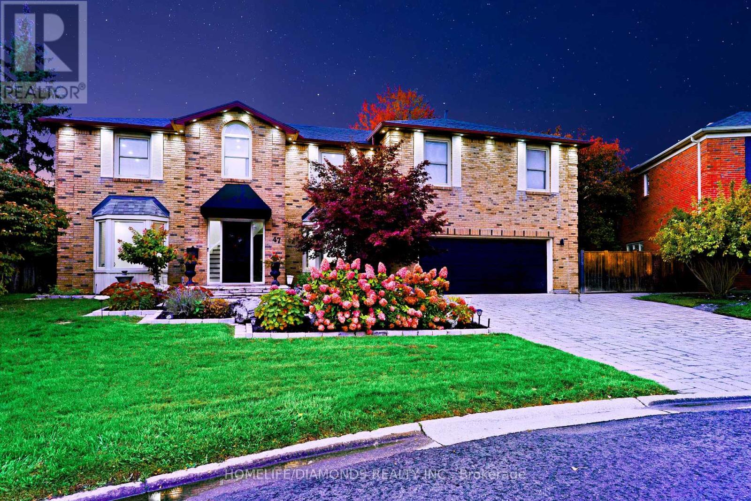- Houseful
- ON
- Niagara Falls
- Queensway
- 7185 Stacey Dr
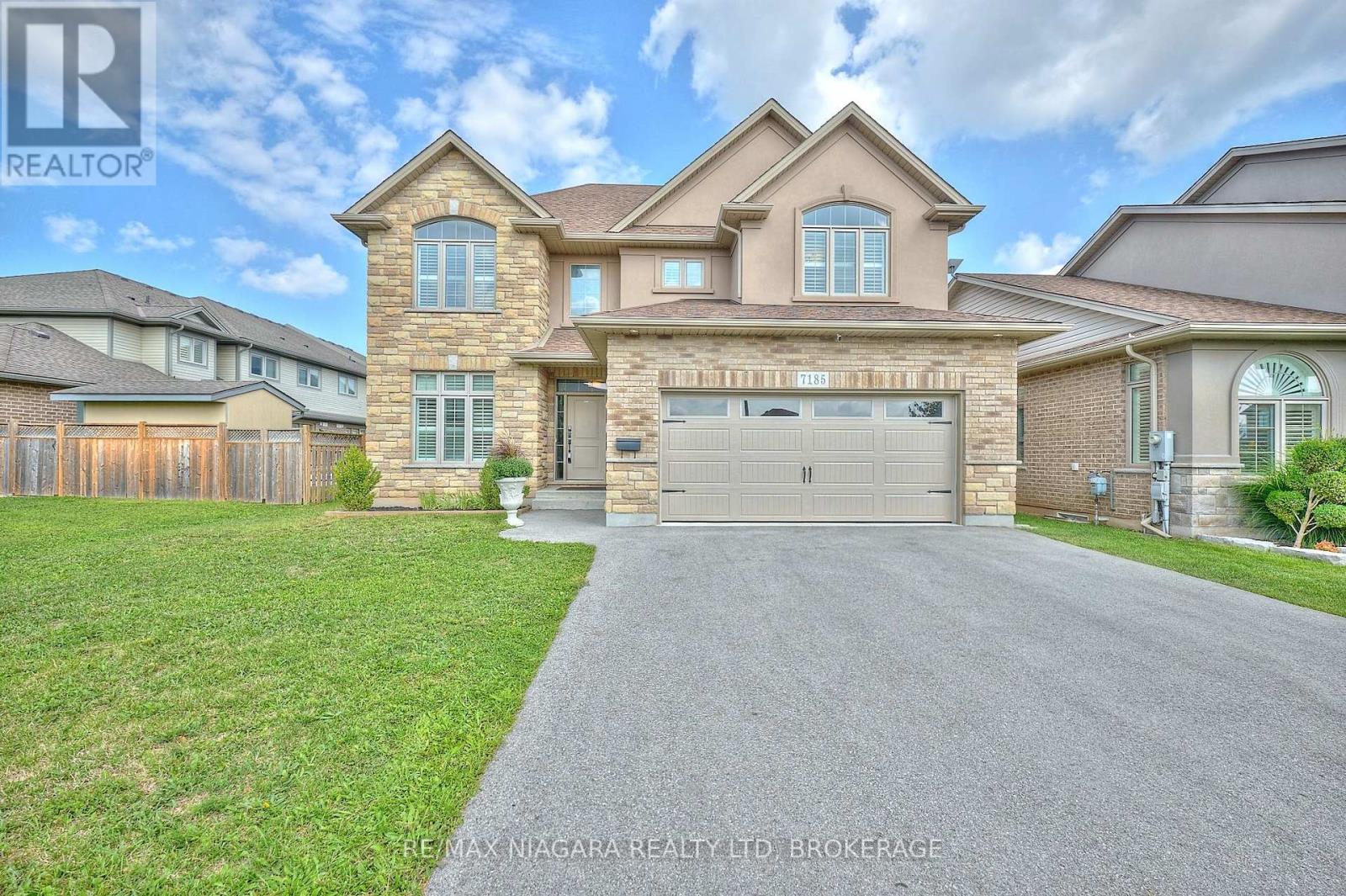
Highlights
Description
- Time on Houseful46 days
- Property typeSingle family
- Neighbourhood
- Median school Score
- Mortgage payment
Spectacular 2-storey, 6-bedroom, 2-kitchen home on a 54 wide lot built by Costantino, a renowned Niagara builder. Offering approx. 3,200 sq. ft. of finished space, with a family-friendly layout and countless upgrades, this home features tasteful flooring throughout, a stunning modern kitchen, gas fireplace, updated showers, 9 ft.main floor ceilings, and contemporary finishes. The main level is both traditional and open, showcasing a bright home workspace, massive formal dining room, on of two large laundry rooms, and direct access to the double car garage. A walk out separate entrance leads to a fully renovated lower level, ideal for rental income or multi-generational living, featuring laundry room, large eat-in kitchen, living room, storage, 4 pc. bathroom and 2 large bedrooms. Upstairs boasts 4 spacious bedrooms , 3 of the bedrooms have walk in closets, including a gorgeous primary suite with an extra-large walk-in closet and large 5 piece en-suite bathroom. Located in a well-established neighbourhood and surrounded by quality homes, this property is move-in ready with style, function, and income potential. Main bus transfer, Zehrs, Canadian tire, shopping, restaurants, and Home Depot just a couple hundred metres away ! Located in one of the best school districts in Niagara Falls! (id:63267)
Home overview
- Cooling Central air conditioning
- Heat source Natural gas
- Heat type Forced air
- Sewer/ septic Sanitary sewer
- # total stories 2
- # parking spaces 6
- Has garage (y/n) Yes
- # full baths 3
- # half baths 1
- # total bathrooms 4.0
- # of above grade bedrooms 6
- Has fireplace (y/n) Yes
- Subdivision 212 - morrison
- Directions 2016852
- Lot size (acres) 0.0
- Listing # X12389207
- Property sub type Single family residence
- Status Active
- Bathroom 3.56m X 2.57m
Level: 2nd - Bathroom 3.3m X 2.53m
Level: 2nd - Primary bedroom 4.65m X 4.51m
Level: 2nd - 4th bedroom 4.41m X 3.42m
Level: 2nd - 2nd bedroom 3.53m X 4.93m
Level: 2nd - 3rd bedroom 4.51m X 2.92m
Level: 2nd - Cold room 4.97m X 1.06m
Level: Basement - Laundry 4.79m X 2.74m
Level: Basement - Bathroom 2.84m X 1.69m
Level: Basement - 5th bedroom 4.79m X 3.46m
Level: Basement - Family room 3.43m X 4.61m
Level: Basement - Bedroom 3.69m X 3.42m
Level: Basement - Kitchen 3.01m X 4.5m
Level: Basement - Laundry 3.46m X 1.92m
Level: Ground - Kitchen 3.89m X 4.5m
Level: Ground - Foyer 3.85m X 4.71m
Level: Ground - Bathroom 1.68m X 1.92m
Level: Ground - Office 3.13m X 3.42m
Level: Ground - Living room 4.37m X 4.5m
Level: Ground - Dining room 3.07m X 4.5m
Level: Ground
- Listing source url Https://www.realtor.ca/real-estate/28830940/7185-stacey-drive-niagara-falls-morrison-212-morrison
- Listing type identifier Idx

$-2,666
/ Month

