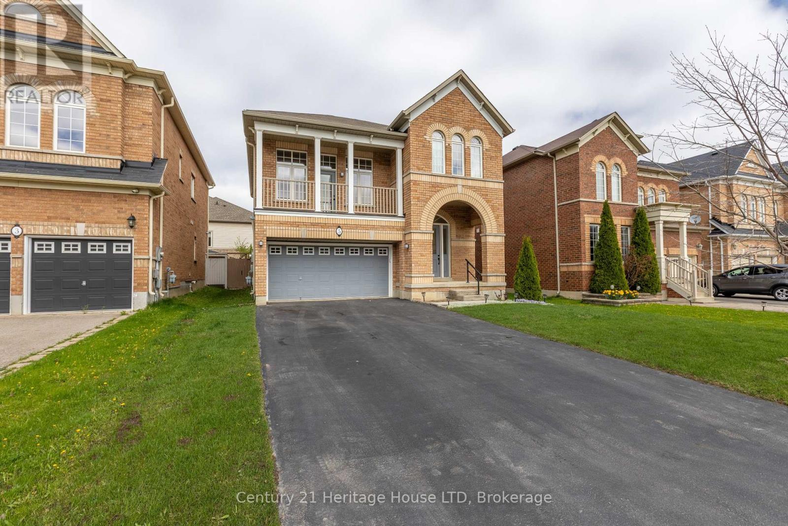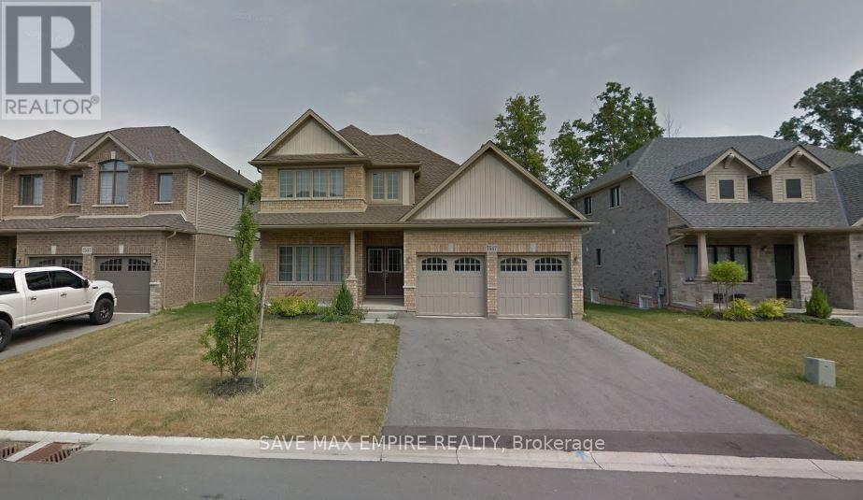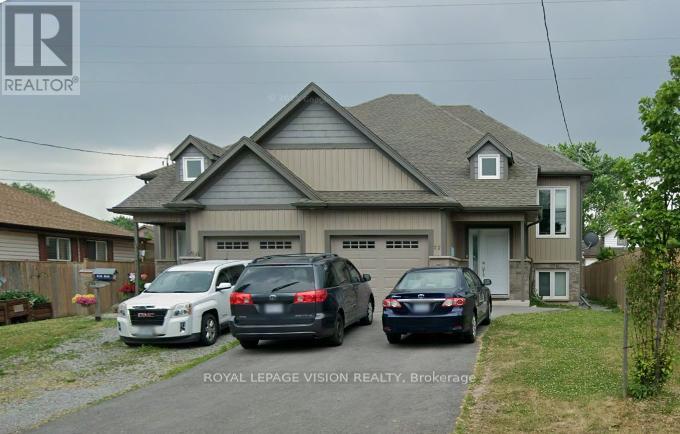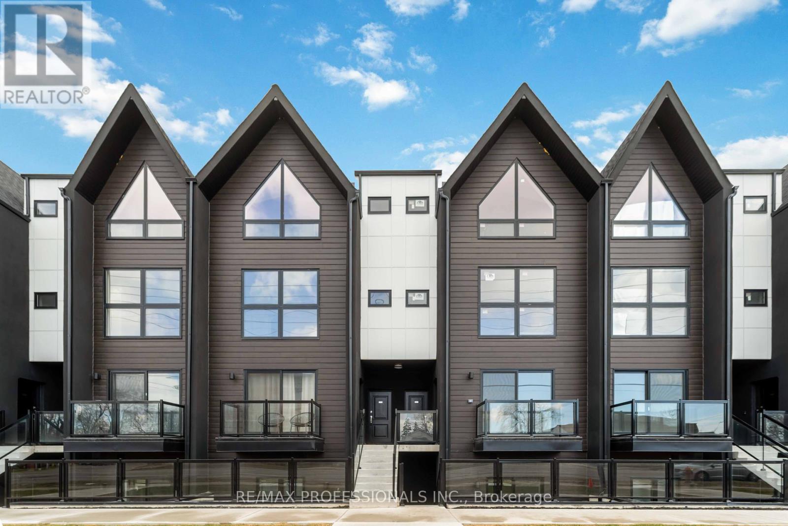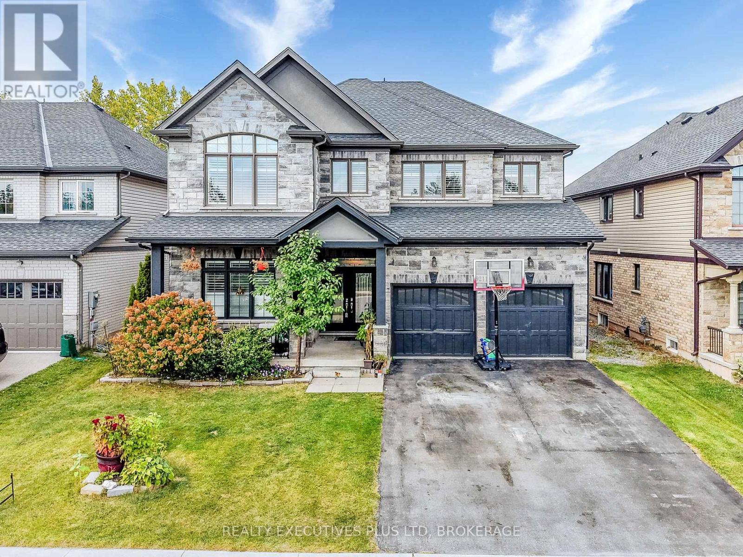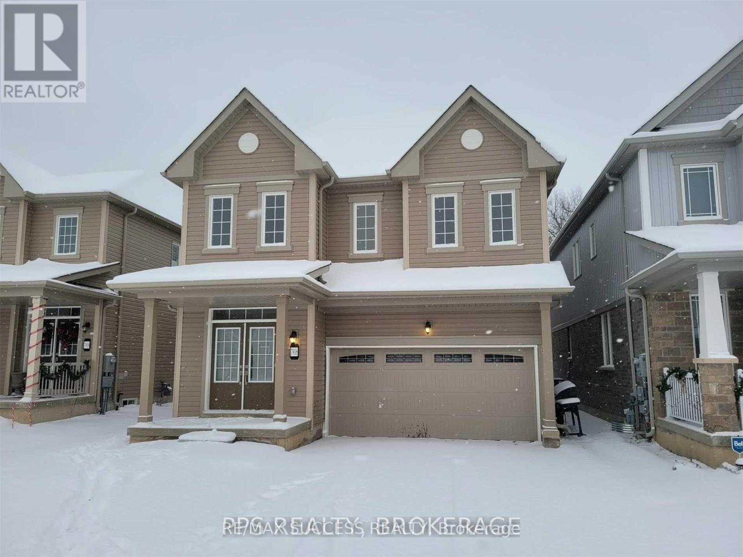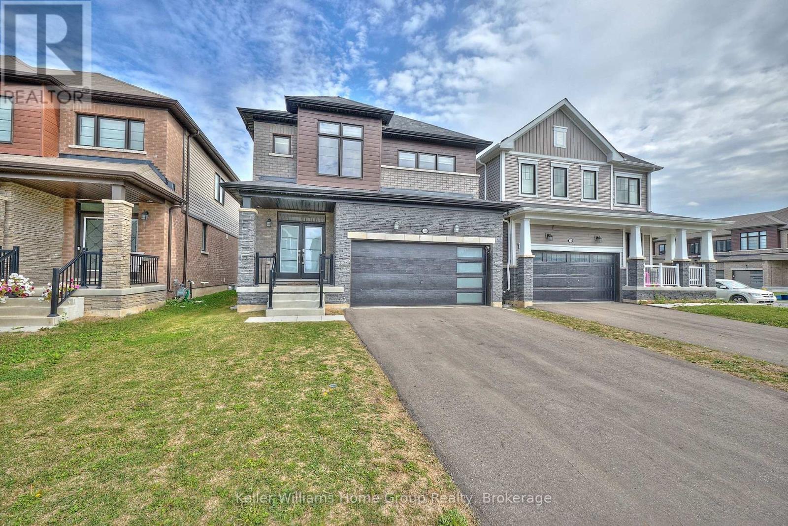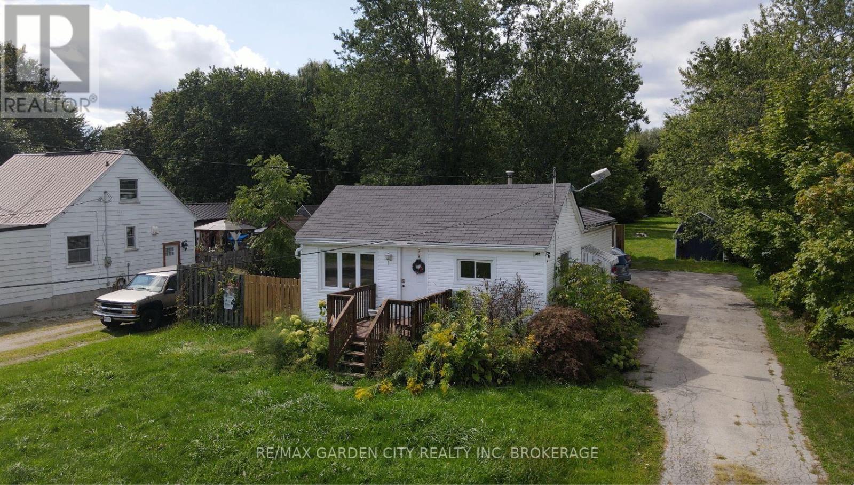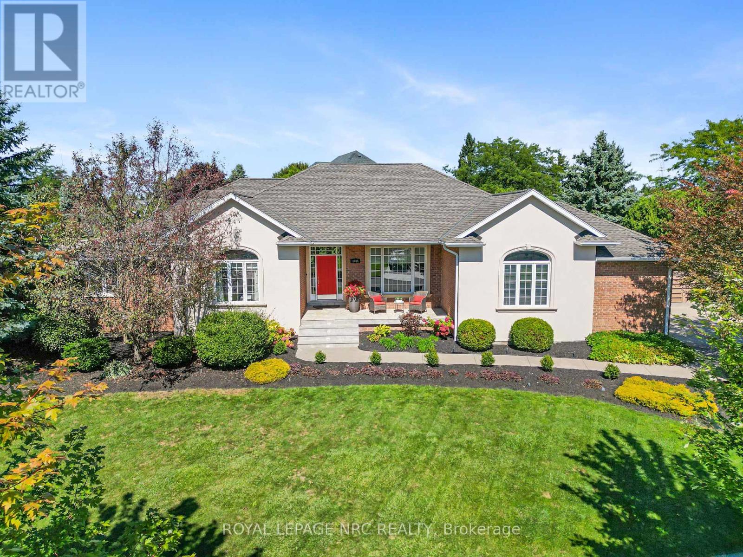- Houseful
- ON
- Niagara Falls
- Garner
- 7201 Parsa St
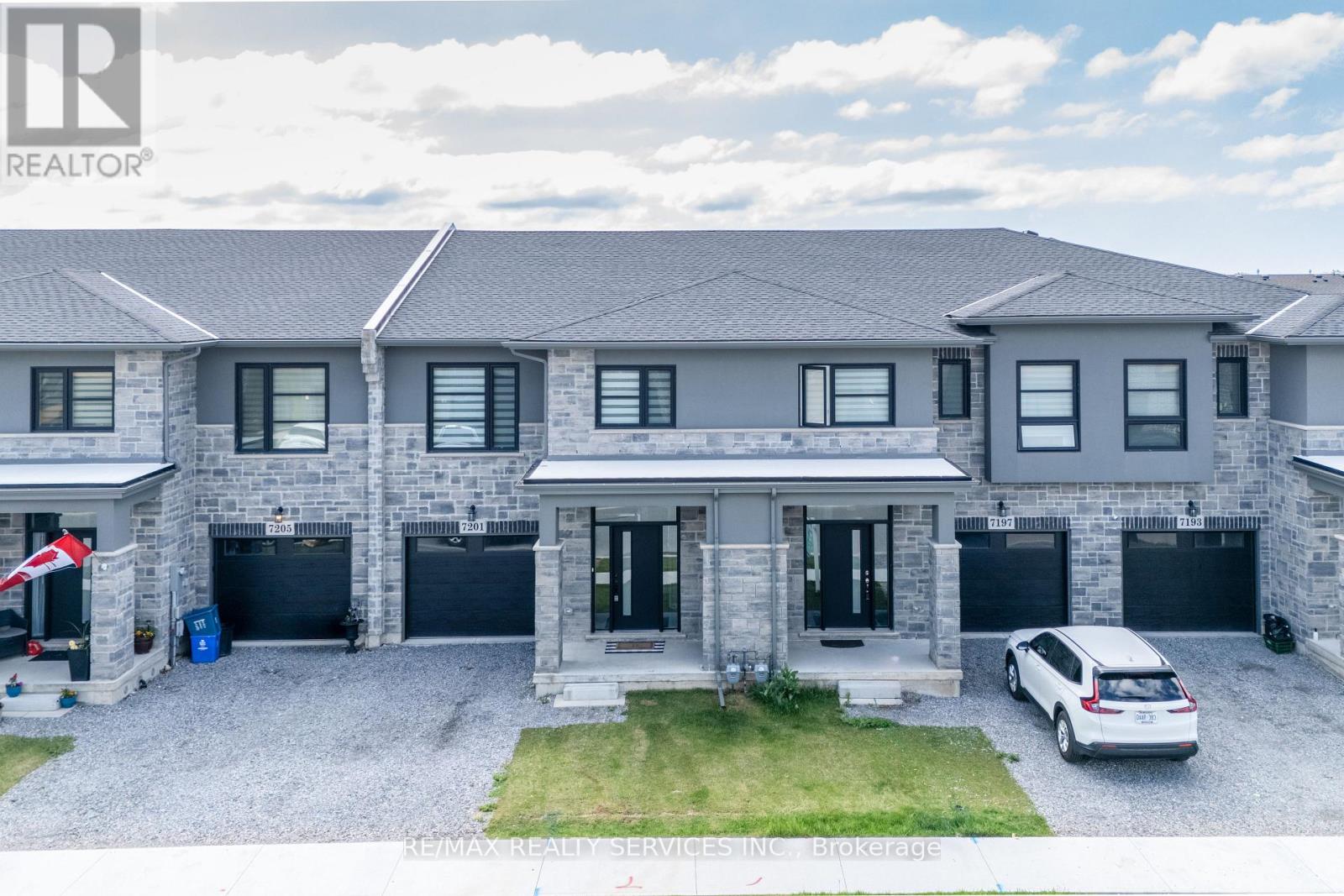
Highlights
Description
- Time on Housefulnew 8 hours
- Property typeSingle family
- Neighbourhood
- Median school Score
- Mortgage payment
THE HOUSE YOU HAVE BEEN WAITING FOR IS HERE !!! Welcome To This Luxurious Fully Upgraded 3 Bedroom 3 Washroom Townhouse Built by Marken Homes In The Newest Community Of Niagara Falls. This House Goes Beyond Your Imagination. Over 2050 Sq.Ft With All Bells And Whistles. Open Concept Main Level With Great Room. Formal Dinning Area Overlooking To Chefs Delight White Kitchen With Quartz Counter, Breakfast Bar & S/S Appliances. 9Ft Ceiling On Main Level. Upgraded Hardwood and Porcelain tiles on the Main Floor. Direct Access From Garage To House. 2nd Floor Comes With 3 Bedrooms. and a formal Loft. Huge Master Bedroom With W/I Closet And 5 Pc Ensuite. 2 Other Good Size Bedrooms. Loft Area That Can Be Used As Den. 2nd Floor Laundry room with Sink. Fully upgraded house with top of the line finishes. Good size Deck in the Backyard for Barbeque. This House is Not To Be Missed. You will surely fall in love with this master class. Well maintained House. Close to all the Amenities, Costco, Walmart, School & Highway QEW..8 Minutes from the Falls (id:63267)
Home overview
- Cooling Central air conditioning
- Heat source Natural gas
- Heat type Forced air
- Sewer/ septic Sanitary sewer
- # total stories 2
- # parking spaces 3
- Has garage (y/n) Yes
- # full baths 2
- # half baths 1
- # total bathrooms 3.0
- # of above grade bedrooms 4
- Flooring Hardwood, porcelain tile, carpeted
- Subdivision 222 - brown
- Directions 2027523
- Lot size (acres) 0.0
- Listing # X12428952
- Property sub type Single family residence
- Status Active
- Loft 3.13m X 1.88m
Level: 2nd - Primary bedroom 4.26m X 4.69m
Level: 2nd - Laundry 2.89m X 1.55m
Level: 2nd - 3rd bedroom 3.38m X 3.07m
Level: 2nd - 2nd bedroom 4.57m X 2.89m
Level: 2nd - Dining room 3.33m X 3.76m
Level: Main - Great room 7.01m X 4.05m
Level: Main - Kitchen 3.76m X 2.77m
Level: Main
- Listing source url Https://www.realtor.ca/real-estate/28918007/7201-parsa-street-niagara-falls-brown-222-brown
- Listing type identifier Idx

$-1,864
/ Month

