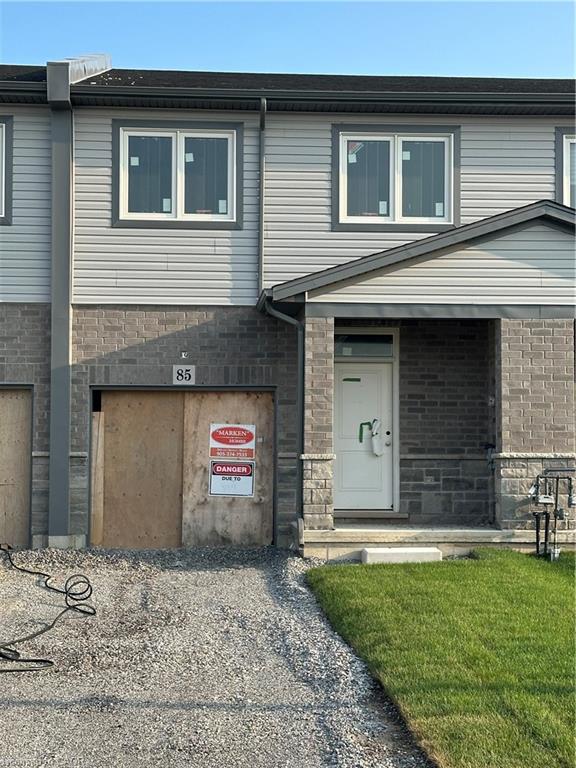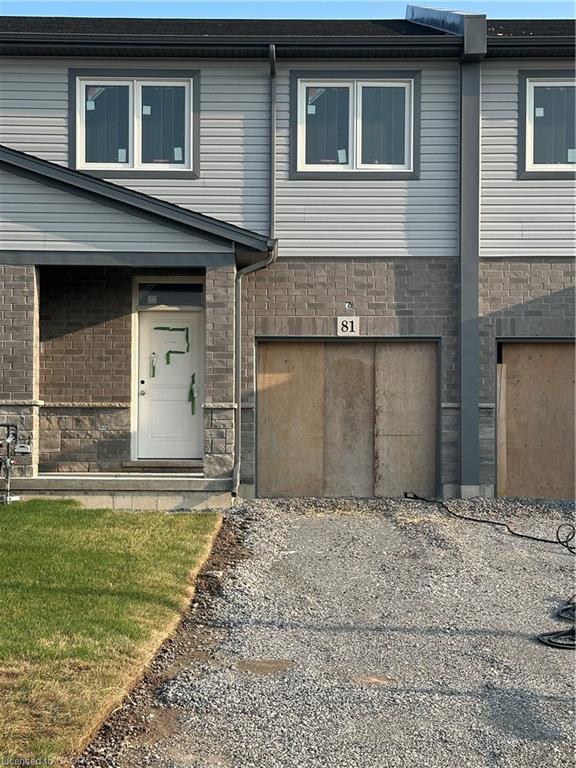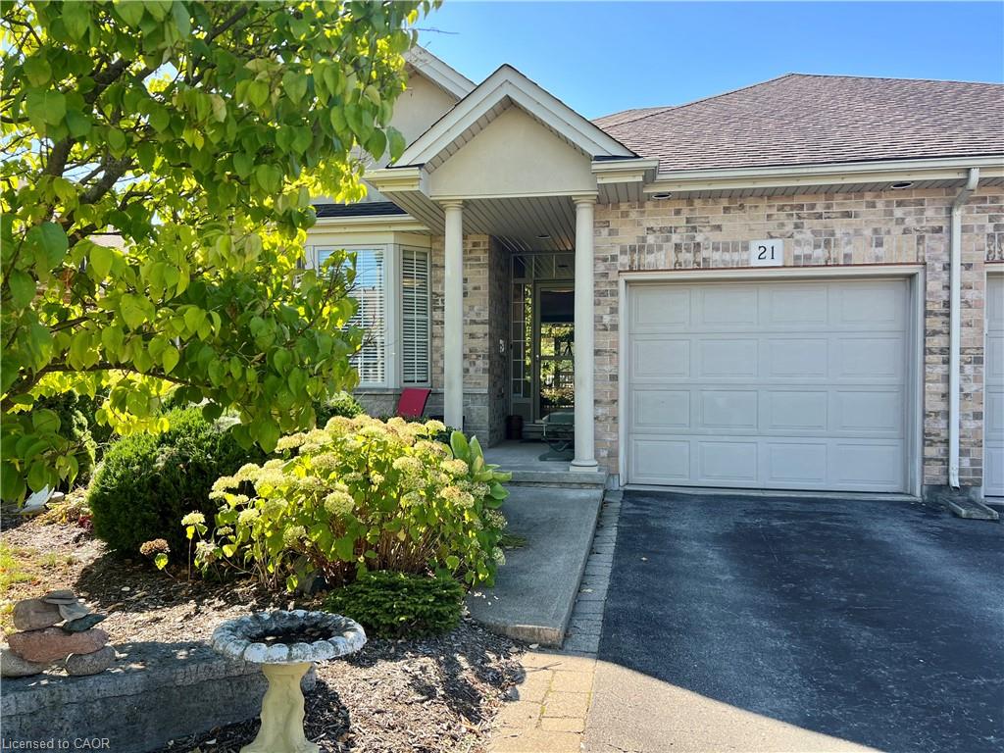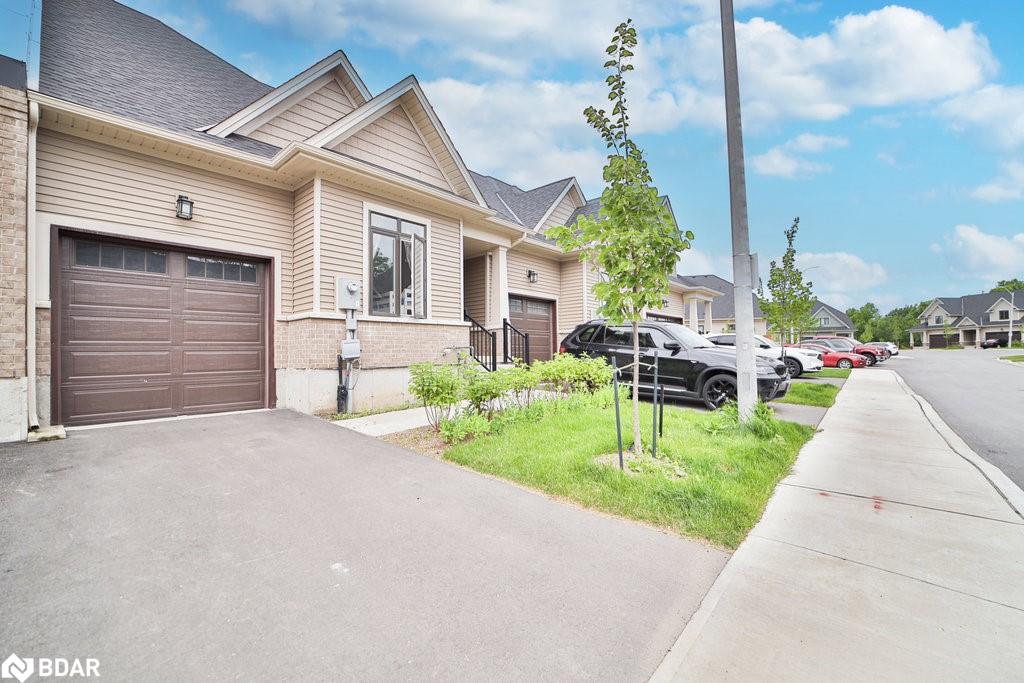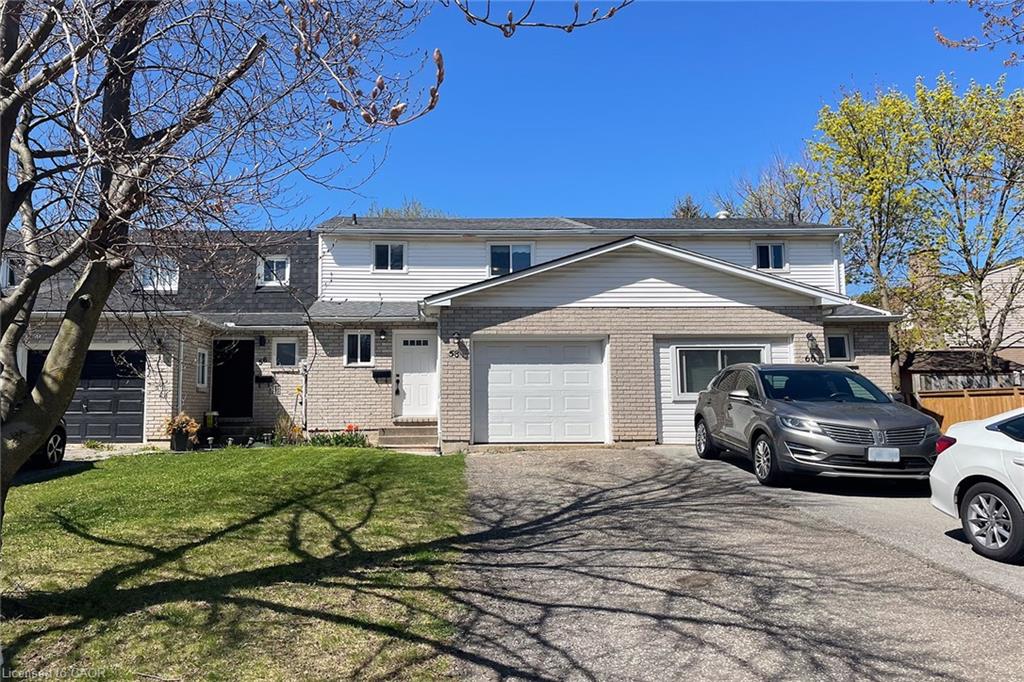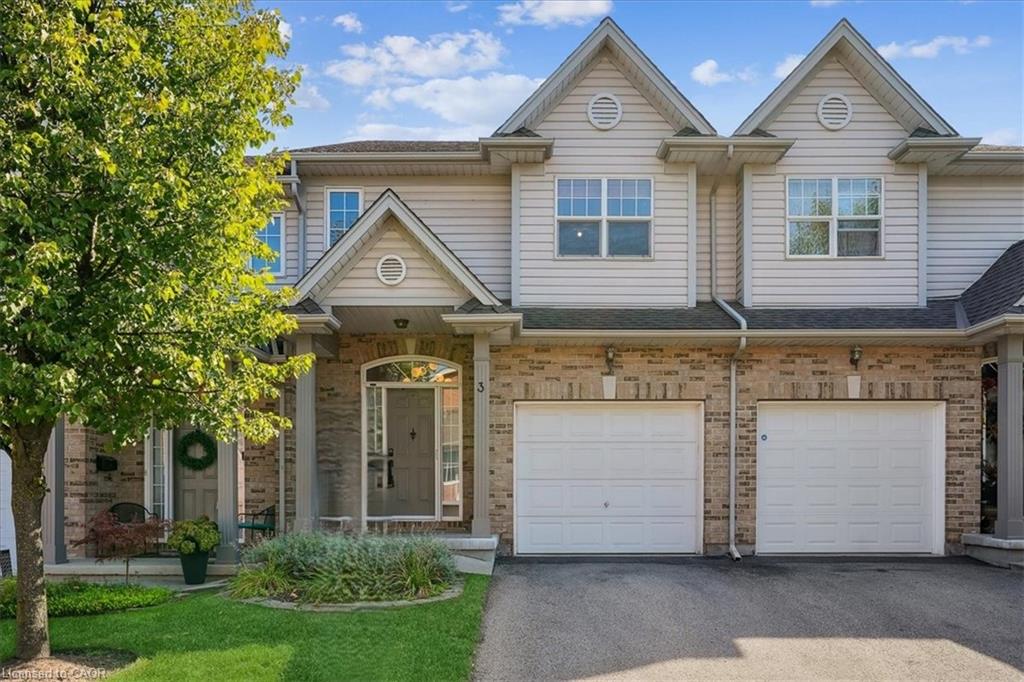- Houseful
- ON
- Niagara Falls
- Garner
- 7214 Parsa St
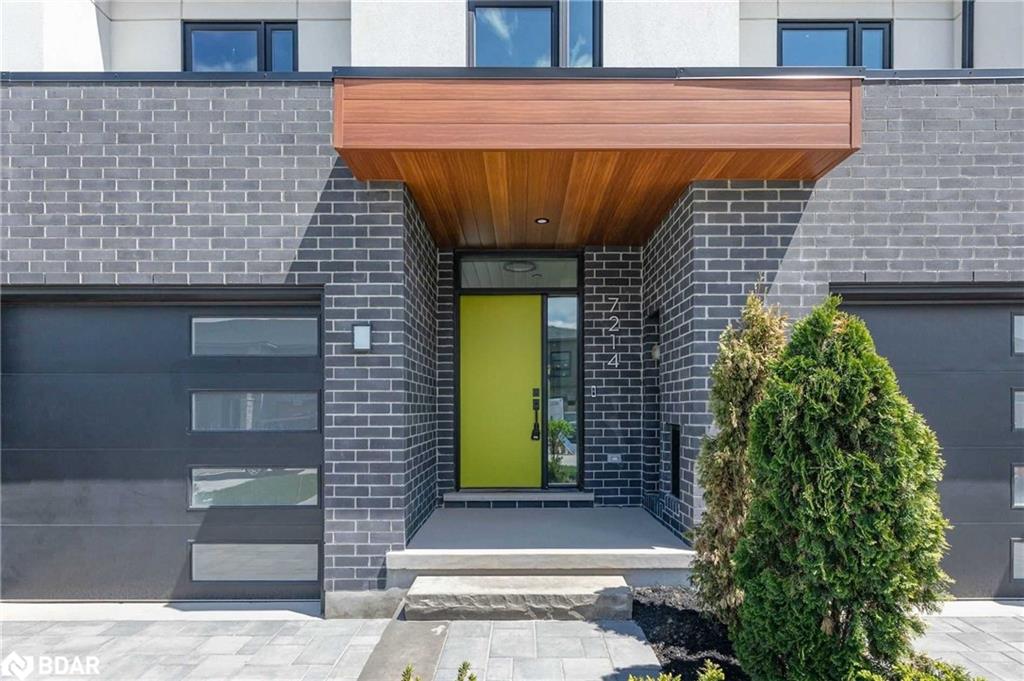
Highlights
This home is
3%
Time on Houseful
6 Days
School rated
7.1/10
Niagara Falls
0%
Description
- Home value ($/Sqft)$379/Sqft
- Time on Housefulnew 6 days
- Property typeResidential
- StyleTwo story
- Neighbourhood
- Median school Score
- Garage spaces1
- Mortgage payment
Beautiful Elegant Freehold Town Build By Rinaldi Homes In Forestview Estates Subdivision. 9' Ceilings On Main Floor, Upgraded Modern Kitchen W/ Center Island, Quartz Counters, Higher Cabinets, Extra Pot lights. Fantastic Open Concept Layout, Large Living/ Dining/ W/Walk Out To 10' X 10' Wooden Deck And Fully Fenced Back Yard. Second Floor Features Master W/ 4Pc Ensuite & Walk In Closet, Plus 2 Additional Bedroom, Laundry & Second 4Pc Bath. Built In Garage & 2 Parking Spaces On Interlocking Driveway. A+ Tenant Willing To Stay. Fantastic Location, Close To All Amenities. Pictures Are From Previous Listing.
Jack Michalowski
of Royal LePage Realty Plus Ltd., Brokerage,
MLS®#40776259 updated 6 days ago.
Houseful checked MLS® for data 6 days ago.
Home overview
Amenities / Utilities
- Cooling Central air
- Heat type Forced air, natural gas
- Pets allowed (y/n) No
- Sewer/ septic Sewer (municipal)
Exterior
- Construction materials Brick
- Foundation Concrete perimeter
- Roof Asphalt shing
- # garage spaces 1
- # parking spaces 3
- Has garage (y/n) Yes
- Parking desc Attached garage, garage door opener
Interior
- # full baths 2
- # half baths 1
- # total bathrooms 3.0
- # of above grade bedrooms 3
- # of rooms 9
- Appliances Dishwasher, dryer, refrigerator, stove, washer
- Has fireplace (y/n) Yes
- Laundry information Laundry room
- Interior features Auto garage door remote(s)
Location
- County Niagara
- Area Niagara falls
- Water source Municipal-metered
- Zoning description R1
Lot/ Land Details
- Lot desc Urban, rec./community centre, shopping nearby
- Lot dimensions 21.69 x 114.83
Overview
- Approx lot size (range) 0 - 0.5
- Basement information Full, unfinished
- Building size 1767
- Mls® # 40776259
- Property sub type Townhouse
- Status Active
- Tax year 2024
Rooms Information
metric
- Bedroom Closet, Broadloom, Window
Level: 2nd - Bedroom Broadloom, Window, Closet
Level: 2nd - Second
Level: 2nd - Primary bedroom W/I Closet, 4 Pc Ensuite, Broadloom
Level: 2nd - Bathroom Second
Level: 2nd - Living room Hardwood Floor, Combined W/Dining, Open Concept
Level: Main - Dining room Combined W/Living, Open Concept, Hardwood Floor
Level: Main - Kitchen Centre Island, Hardwood Floor, Open Concept
Level: Main - Bathroom Main
Level: Main
SOA_HOUSEKEEPING_ATTRS
- Listing type identifier Idx

Lock your rate with RBC pre-approval
Mortgage rate is for illustrative purposes only. Please check RBC.com/mortgages for the current mortgage rates
$-1,786
/ Month25 Years fixed, 20% down payment, % interest
$
$
$
%
$
%

Schedule a viewing
No obligation or purchase necessary, cancel at any time

