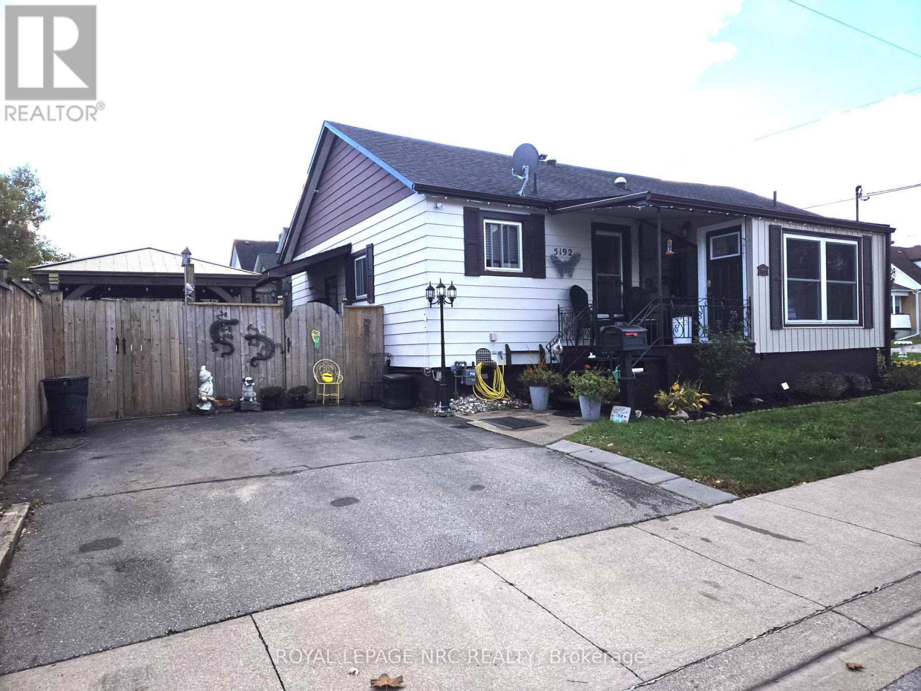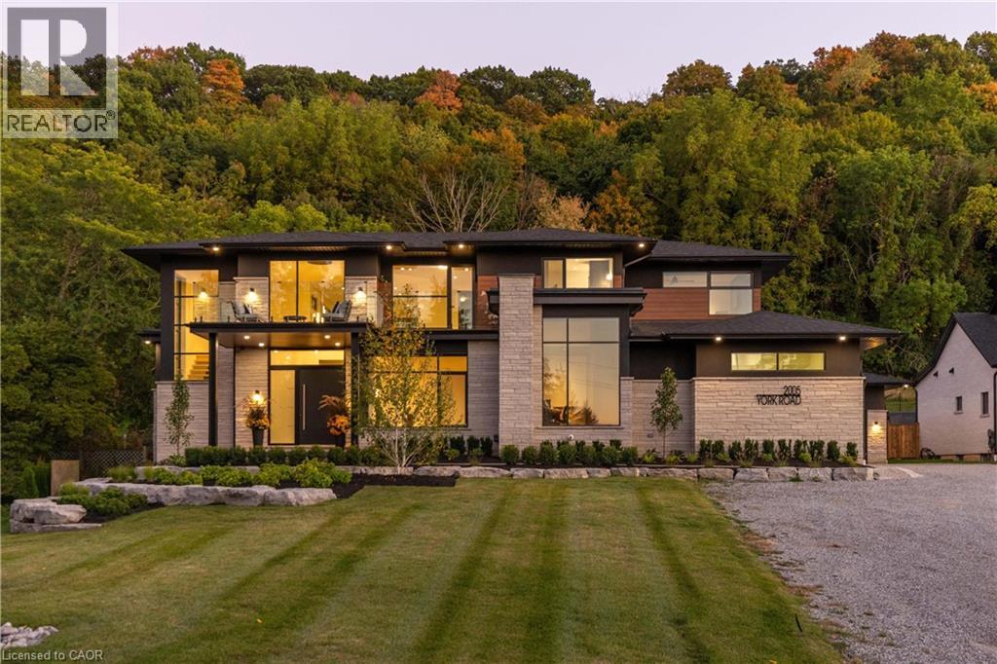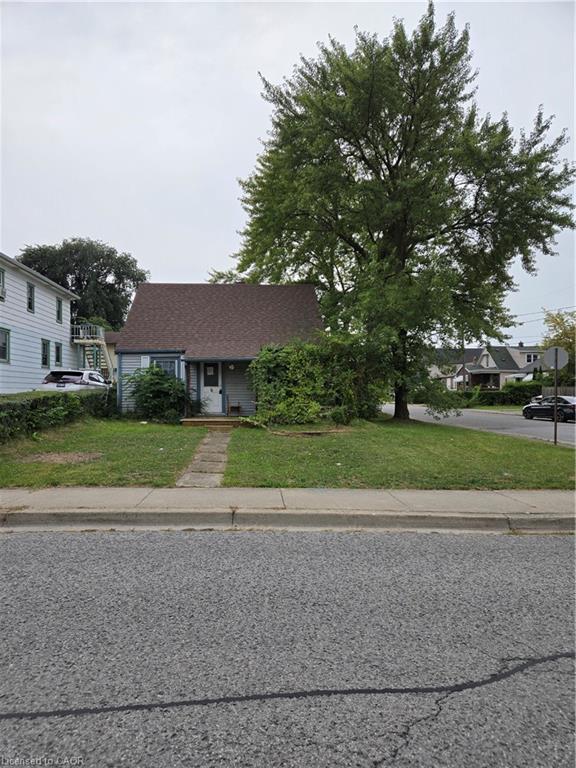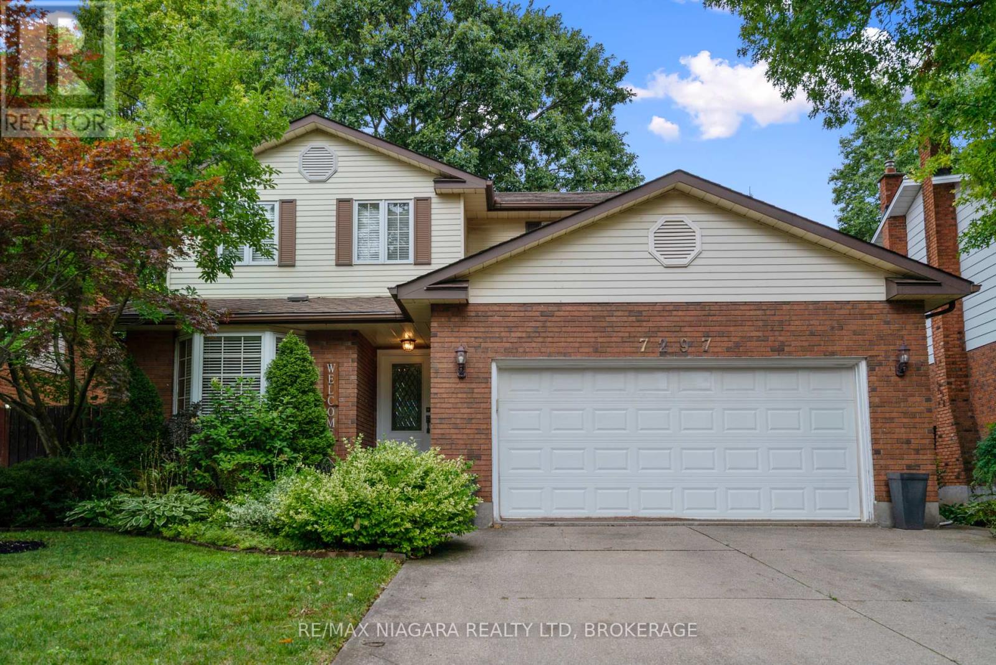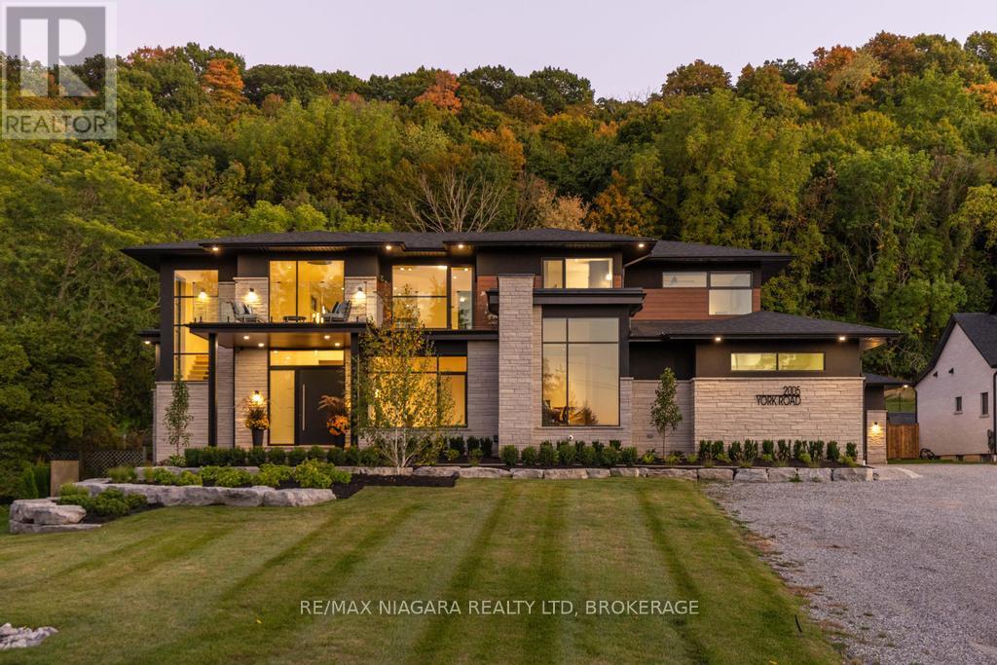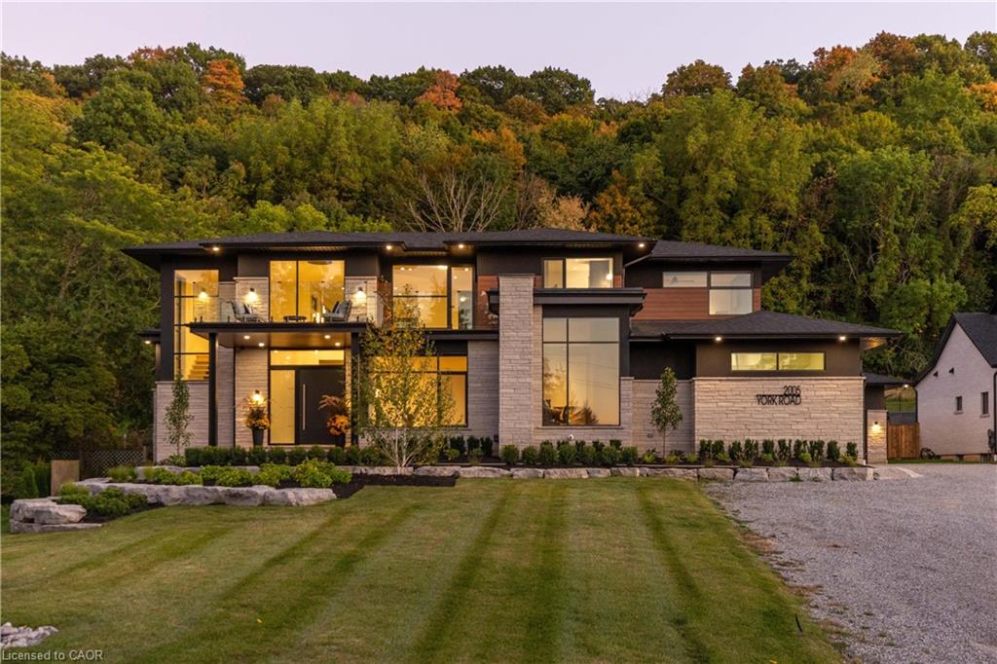- Houseful
- ON
- Niagara Falls
- Royal Manor
- 7221 Windsor Cres
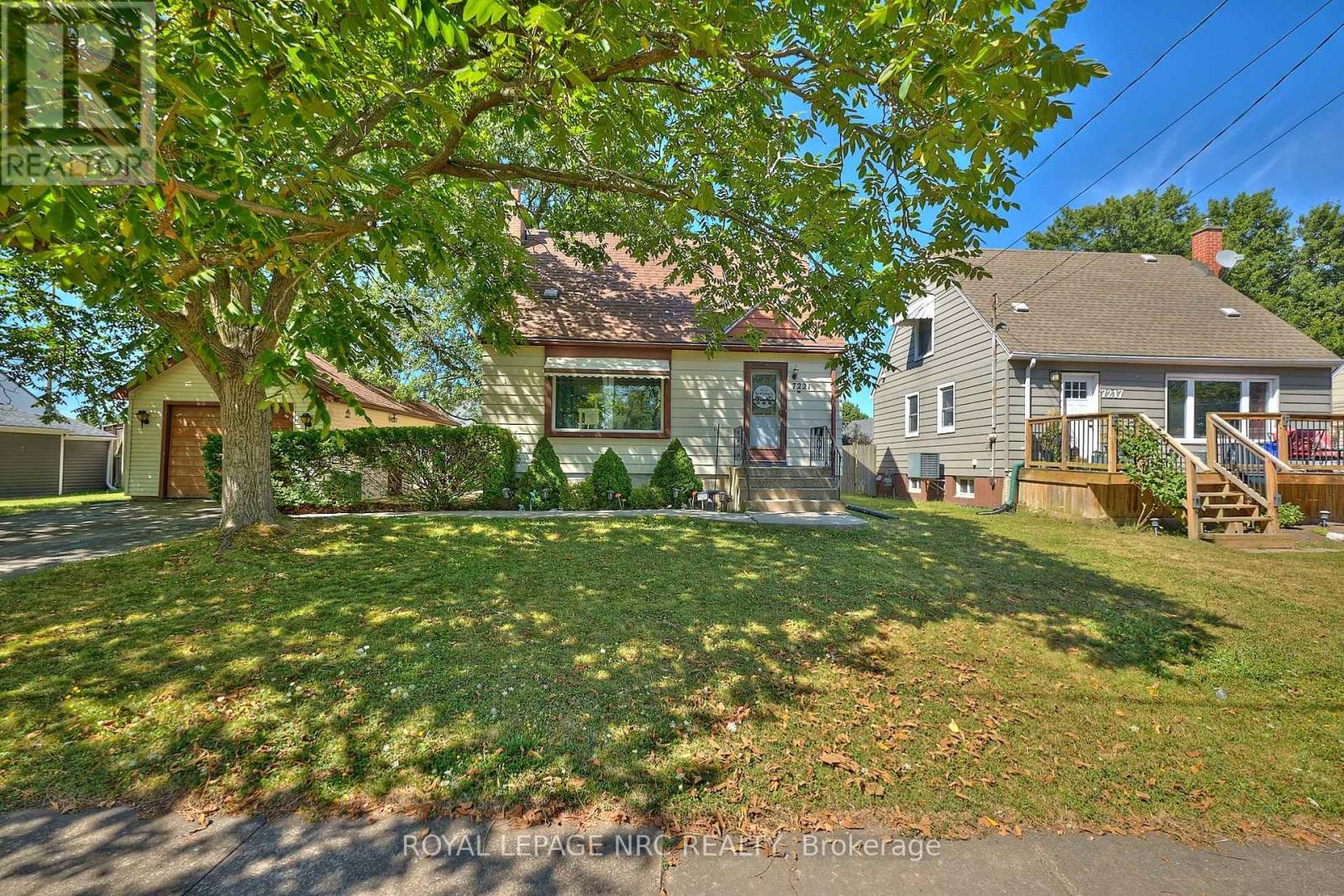
Highlights
Description
- Time on Houseful55 days
- Property typeSingle family
- Neighbourhood
- Median school Score
- Mortgage payment
Welcome to this charming 1.5-storey home, offering 950 sq. ft. of above-grade living + a finished basement for added comfort and living space. Perfectly situated on an impressive 90 x 115 ft treed lot, one of the largest lots on the street, this property provides a detached single-car garage and double asphalt driveway, plus plenty of extra space to the left of the garage for trailer/utility vehicle parking-making it ideal for families and guests. Inside, you'll appreciate a spacious living room, adorable eat-in kitchen and the convenience of a main-floor bedroom, complemented by two additional bedrooms on the upper level and two full bathrooms. The finished basement features a generous rec room and a second bathroom, as well as laundry room and utility room for extra storage. Located in a family-friendly neighborhood, this home is just minutes from Lundy's Lane, shopping, dining, tourist attractions, and easy highway access. With its massive backyard and unbeatable location, this property has everything you need to make it your own. Check out attached video tour! (id:63267)
Home overview
- Cooling Window air conditioner
- Heat source Natural gas
- Heat type Forced air
- Sewer/ septic Sanitary sewer
- # total stories 2
- # parking spaces 5
- Has garage (y/n) Yes
- # full baths 2
- # total bathrooms 2.0
- # of above grade bedrooms 3
- Subdivision 215 - hospital
- Lot size (acres) 0.0
- Listing # X12364872
- Property sub type Single family residence
- Status Active
- Bedroom 4.24m X 3.12m
Level: 2nd - Bedroom 4.24m X 3.4m
Level: 2nd - Utility 3.68m X 3.4m
Level: Basement - Laundry 5.64m X 2.18m
Level: Basement - Recreational room / games room 5.54m X 3m
Level: Basement - Bathroom 2.08m X 1.96m
Level: Basement - Foyer 1.04m X 1.52m
Level: Main - Bathroom 1.88m X 1.47m
Level: Main - Kitchen 4.22m X 2.29m
Level: Main - Living room 4.9m X 3.25m
Level: Main - Bedroom 3.38m X 2.74m
Level: Main
- Listing source url Https://www.realtor.ca/real-estate/28777900/7221-windsor-crescent-niagara-falls-hospital-215-hospital
- Listing type identifier Idx

$-1,133
/ Month

