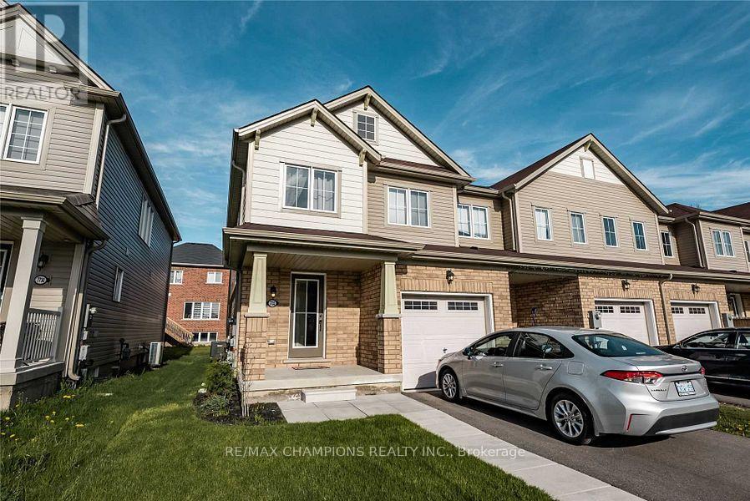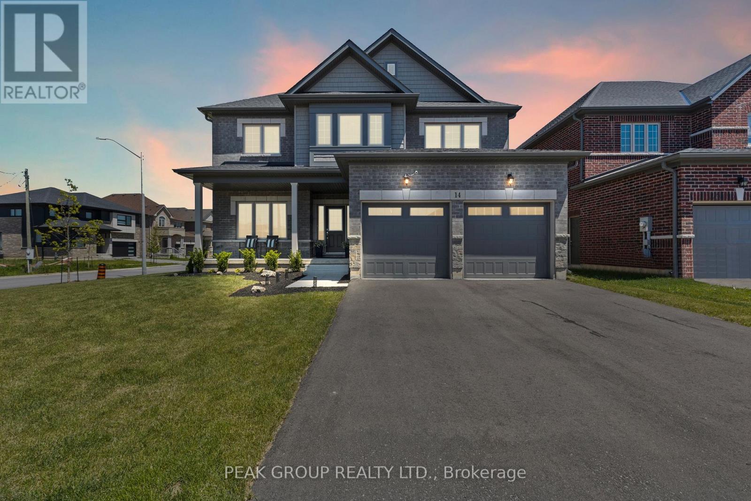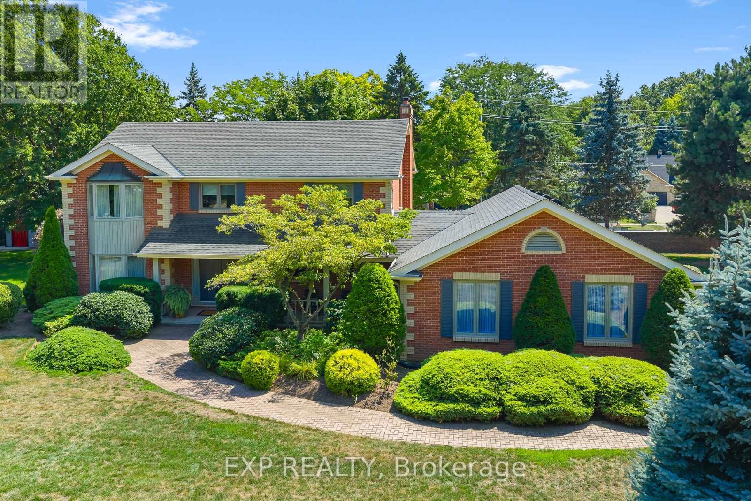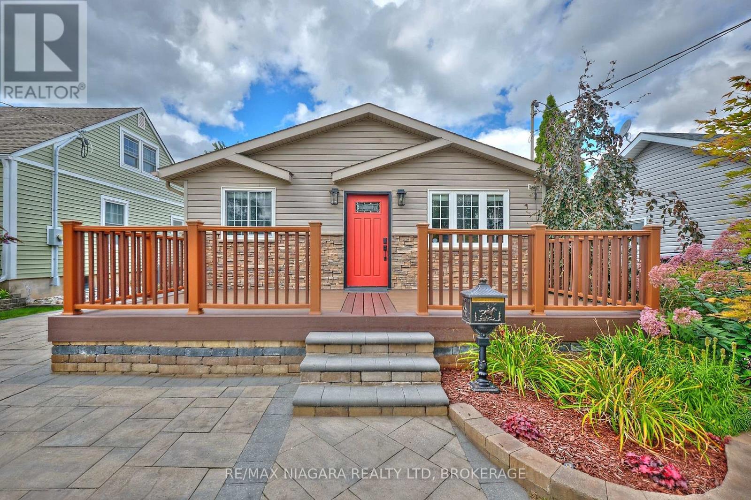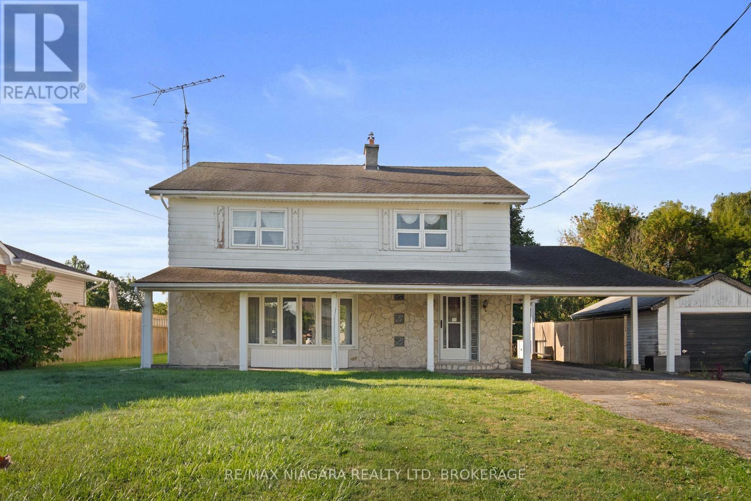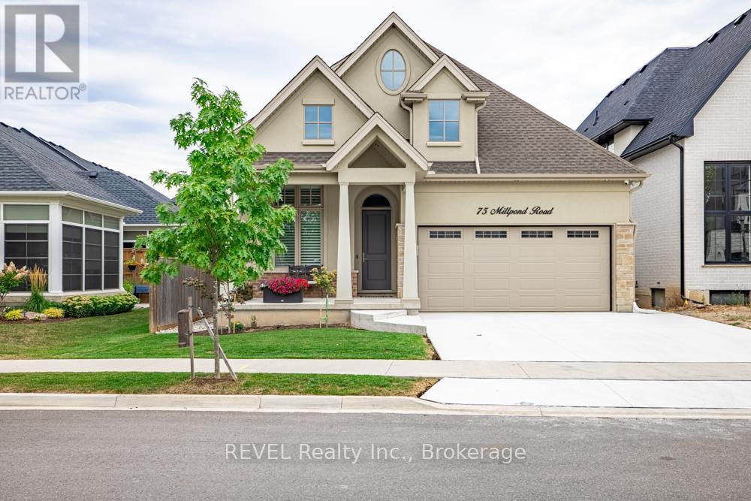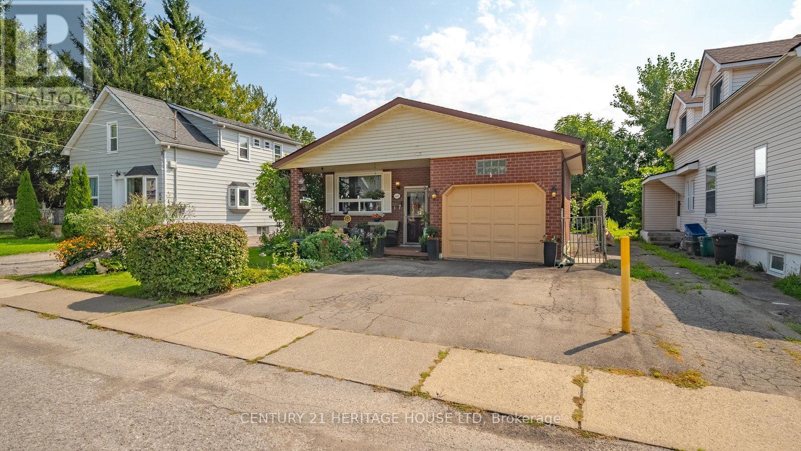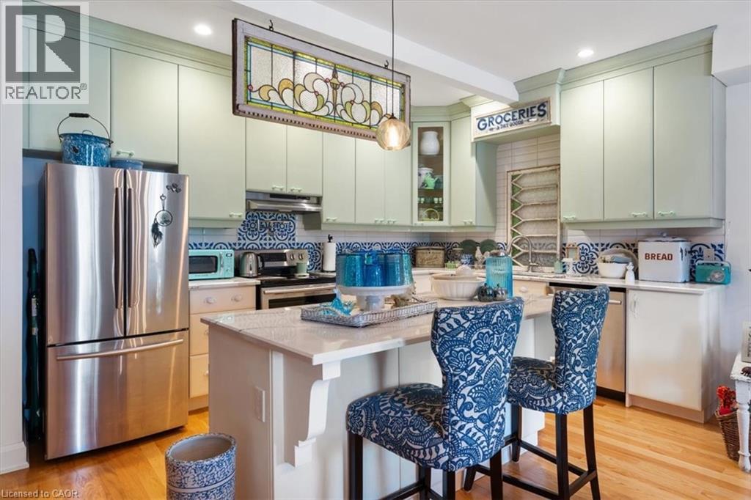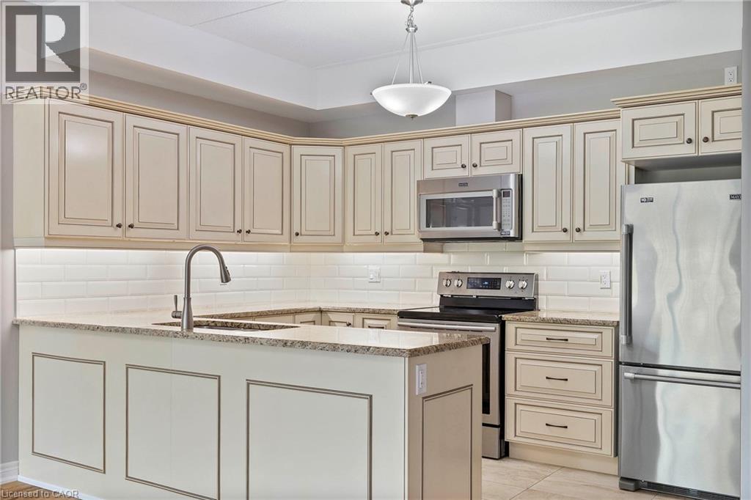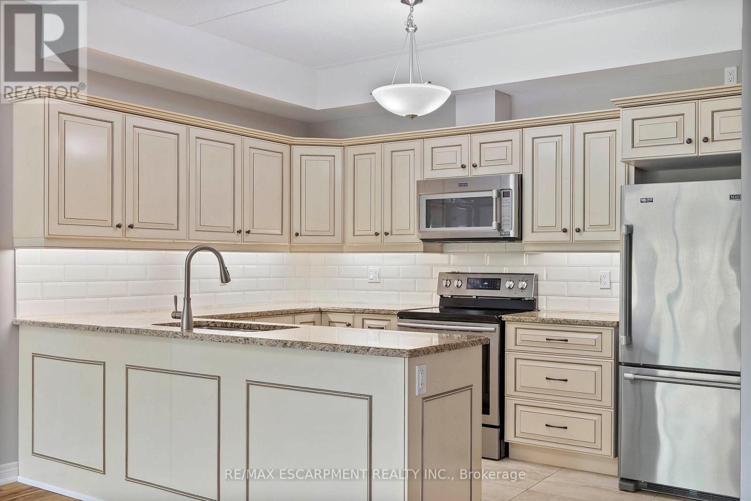- Houseful
- ON
- Niagara Falls
- Queensway
- 11 7276 Optimist Ln N
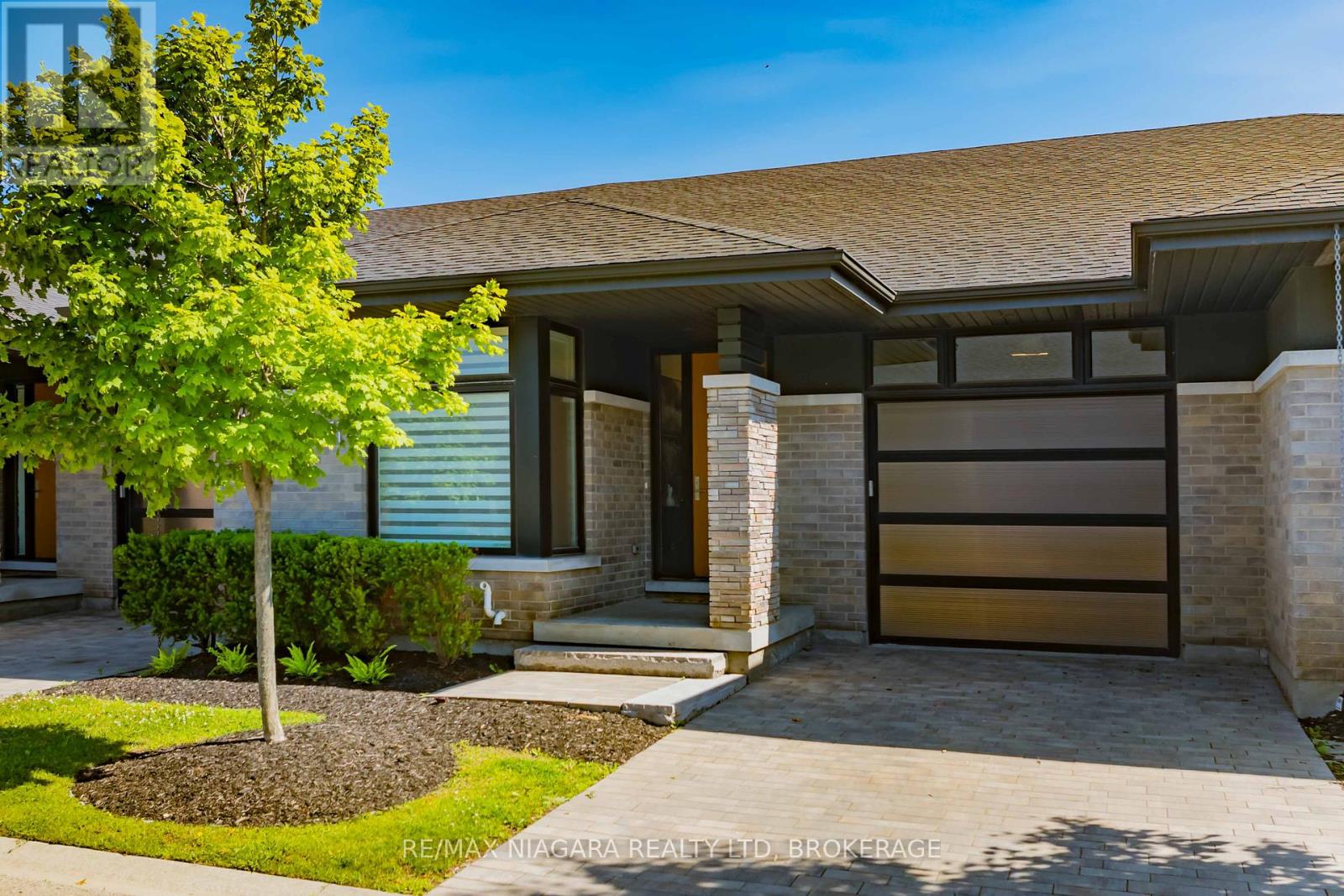
Highlights
Description
- Time on Houseful48 days
- Property typeSingle family
- StyleBungalow
- Neighbourhood
- Median school Score
- Mortgage payment
Experience refined living in this beautifully upgraded contemporary residence, thoughtfully finished. Ideally situated near all essential amenities with seamless access to public transit, the QEW/Highway 420, and just 10 minutes from Niagara Falls. This home boasts a chef-inspired kitchen featuring a granite island, stunning backsplash, 36" gas cooktop, built-in stainless steel wall oven and microwave, built-in dishwasher, stainless steel fridge, and a 29-bottle wine fridge. The open-concept layout is enhanced by wide-plank oak hardwood flooring and modern remote-controlled dual window shades. Enjoy spa-like bathrooms with heated floors, and a bright walk-out basement with soaring 9-ft ceilings offering versatile living space with roughed-in bathroom. Additional highlights include a private balcony, washer and dryer, and a remote-controlled garage door opener. A perfect blend of style, function, and location, this home is a must-see! (id:63267)
Home overview
- Cooling Central air conditioning
- Heat source Natural gas
- Heat type Forced air
- # total stories 1
- # parking spaces 2
- Has garage (y/n) Yes
- # full baths 2
- # total bathrooms 2.0
- # of above grade bedrooms 2
- Has fireplace (y/n) Yes
- Community features Pet restrictions, school bus
- Subdivision 212 - morrison
- Lot size (acres) 0.0
- Listing # X12314187
- Property sub type Single family residence
- Status Active
- Utility 16.05m X 9.08m
Level: Basement - Primary bedroom 3.66m X 4.29m
Level: Main - Dining room 4.3m X 5.54m
Level: Main - Foyer 2.53m X 1.66m
Level: Main - Bathroom 1.72m X 3.5m
Level: Main - Laundry 1.8m X 1.8m
Level: Main - Living room 5.03m X 5.37m
Level: Main - Bedroom 3.8m X 3.02m
Level: Main - Bathroom 2.61m X 2.9m
Level: Main
- Listing source url Https://www.realtor.ca/real-estate/28668149/11-7276-optimist-lane-niagara-falls-morrison-212-morrison
- Listing type identifier Idx

$-1,612
/ Month

