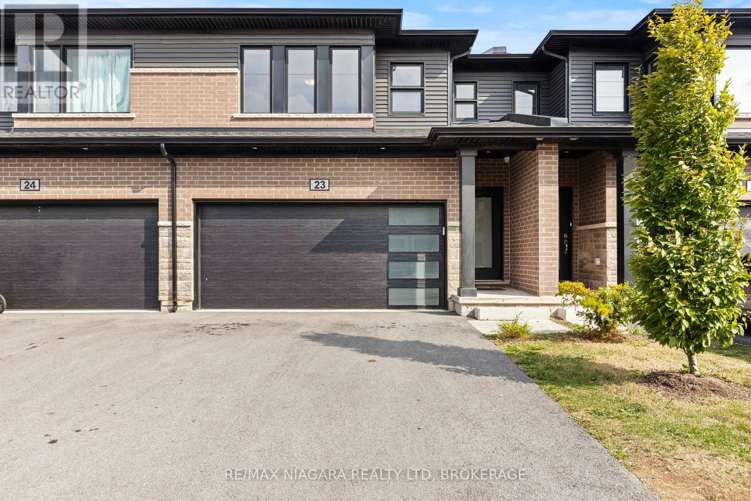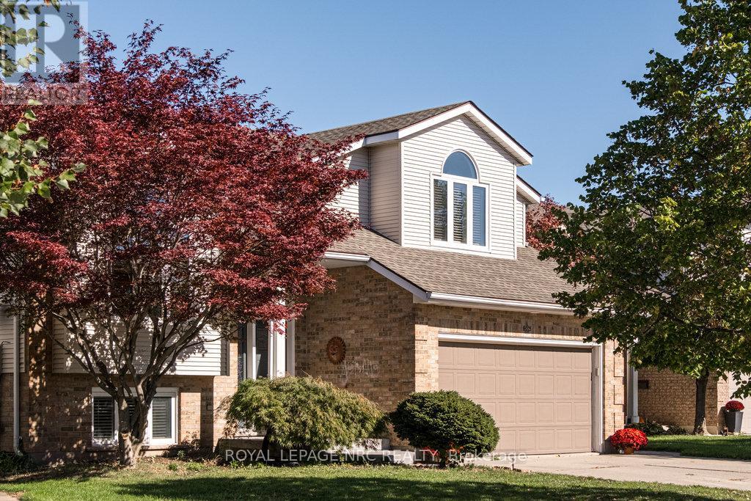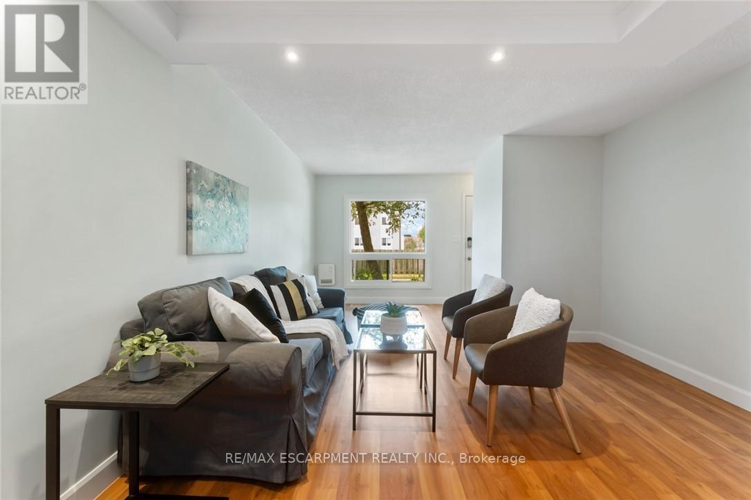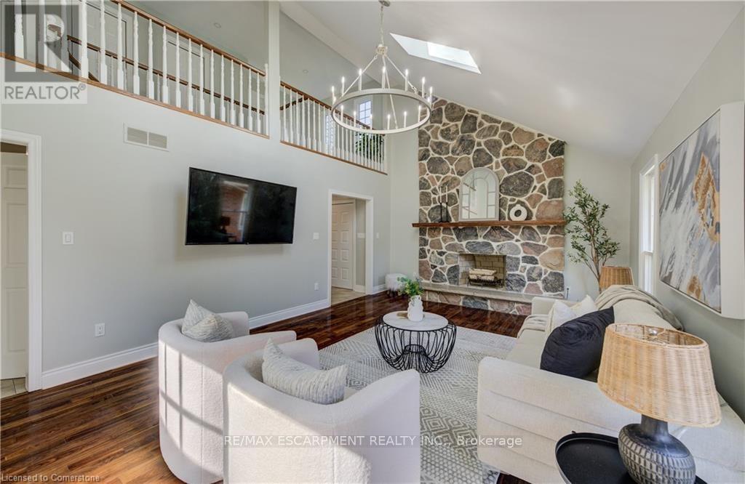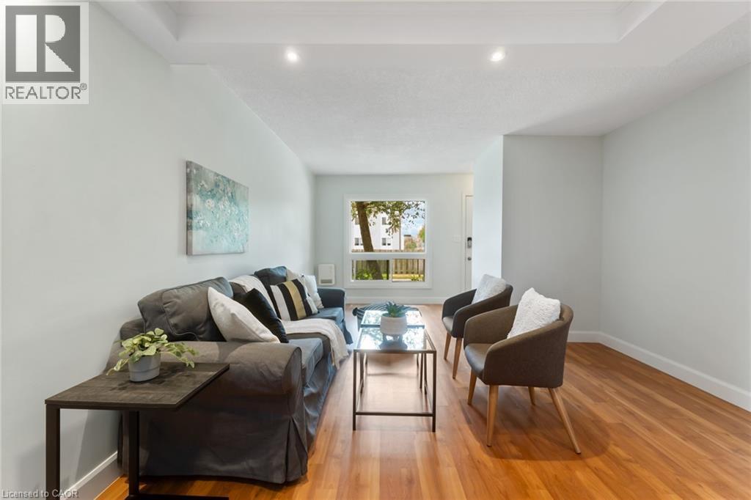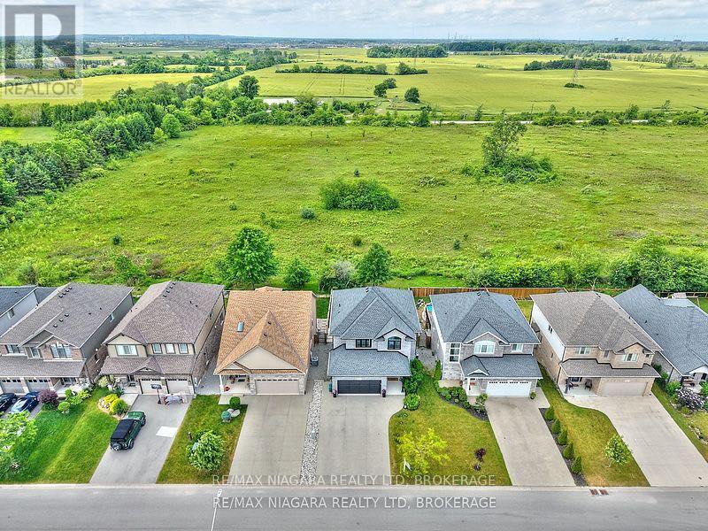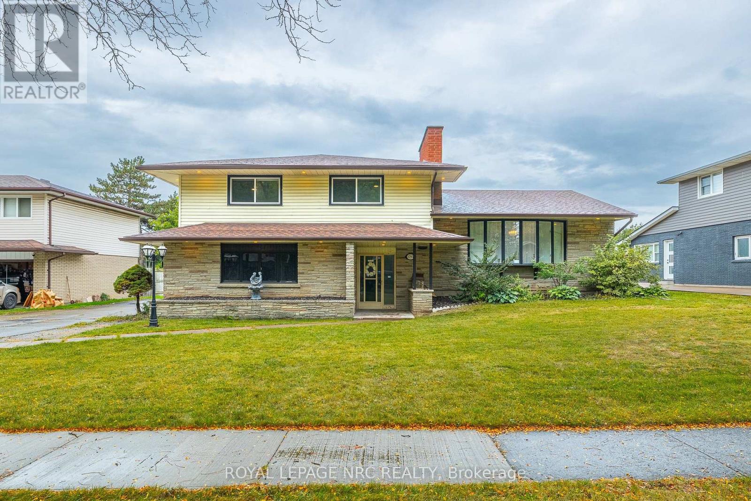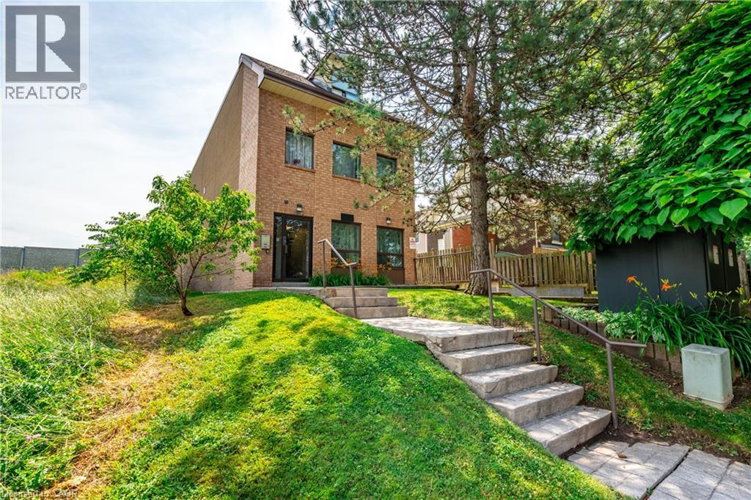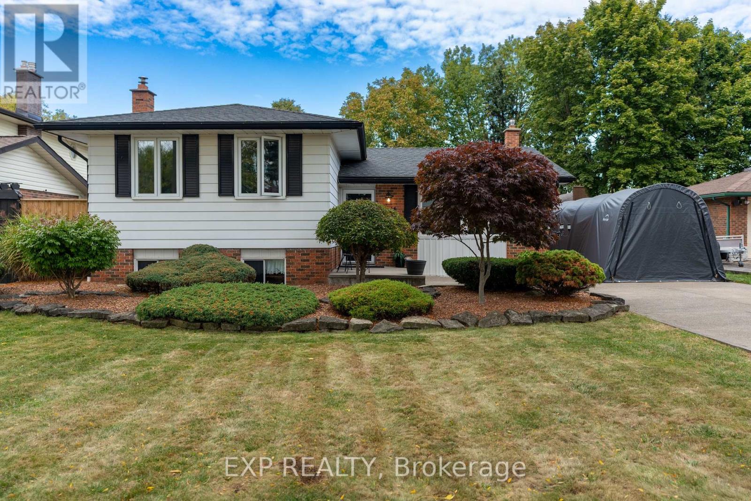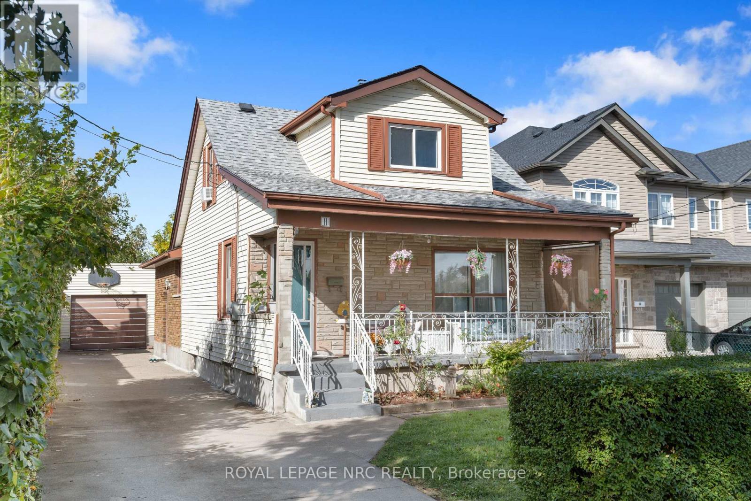- Houseful
- ON
- Niagara Falls
- Merrit
- 7362 Nathan Cres
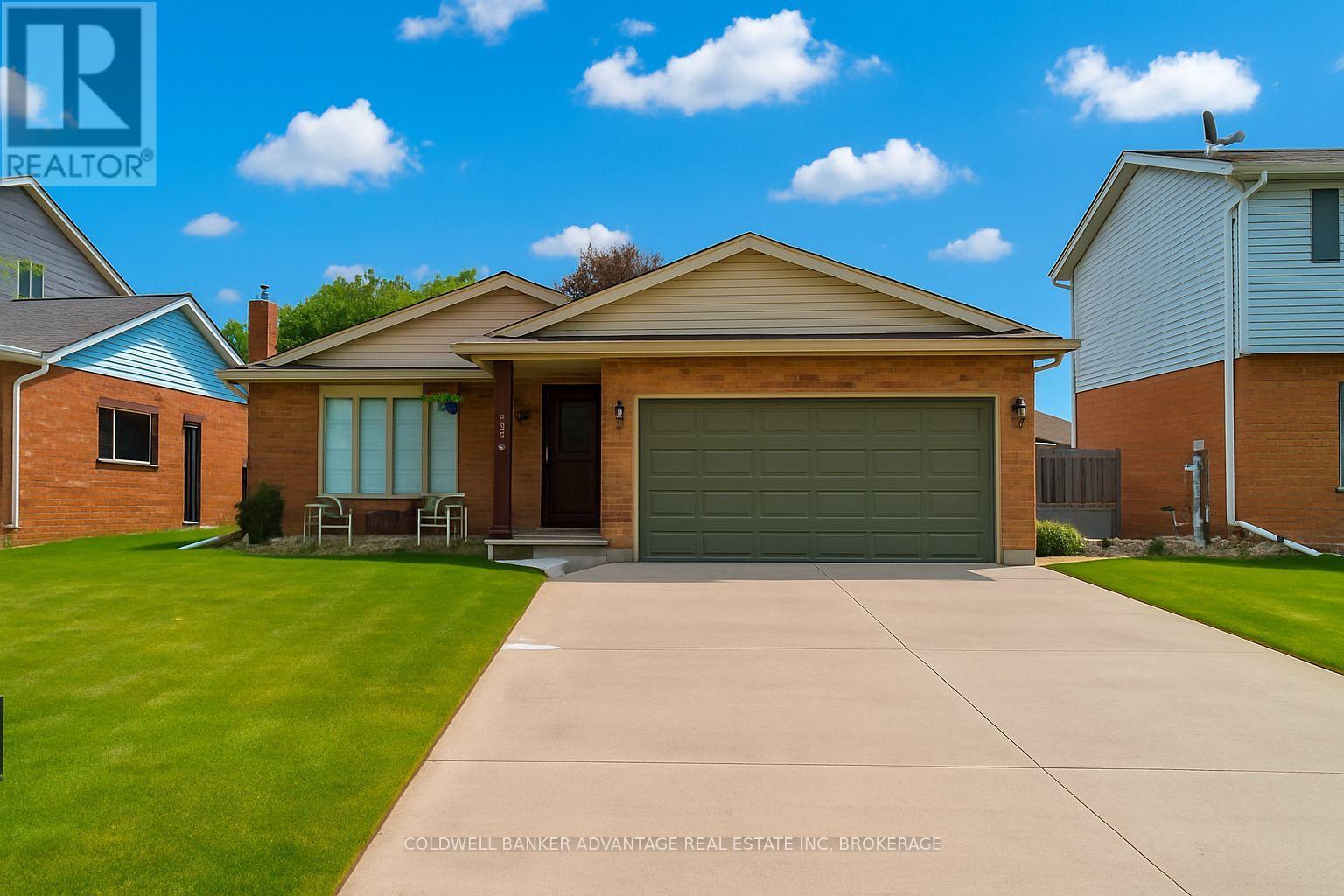
Highlights
Description
- Time on Houseful46 days
- Property typeSingle family
- Neighbourhood
- Median school Score
- Mortgage payment
Are you looking for a quiet cul-de-sac property nestled in a mature and sought-after neighbourhood? YOU'VE FOUND IT!! Welcome to 7362 Nathan Cres. This solid and spacious 4-level backsplit has 3+1 Bedrooms, 2 Fully Updated Bathrooms, is situated on a deep 130-foot fully fenced lot & offers the perfect blend of comfort, space, and tranquility. Step inside to discover gorgeous, updated hardwood flooring throughout the main & upper level, including all bedrooms. Main level consists of a large living room, separate dining room, eat-in kitchen offers ample space for casual dining & provides direct access to your private, professionally landscaped backyard, perfect retreat for relaxing or entertaining.The lower level features a cozy family room w/ fireplace, a 4th bedroom, and a stylish 3-piece bath, ideal for guests, teens, or extended family. The basement level includes a dedicated laundry area, a spacious workshop/storage room, and potential for future living space. Updates include - Hardwood Flooring(2012/21), Bathrooms(2023/25), Roof '15, Concrete Drive '15 , AC '23, and fresh paint from top to bottom! Only minutes to all amenities, Costco, the roar of Niagara Falls, & the future Niagara South Hospital. This property shows pride of ownership throughout & well cared for by the same owner for almost 30 years. Be the next family to appreciate this home and fantastic location! (id:63267)
Home overview
- Cooling Central air conditioning
- Heat source Natural gas
- Heat type Forced air
- Sewer/ septic Sanitary sewer
- Fencing Fully fenced
- # parking spaces 6
- Has garage (y/n) Yes
- # full baths 2
- # total bathrooms 2.0
- # of above grade bedrooms 4
- Has fireplace (y/n) Yes
- Subdivision 220 - oldfield
- Lot desc Landscaped
- Lot size (acres) 0.0
- Listing # X12379677
- Property sub type Single family residence
- Status Active
- 3rd bedroom 2.96m X 2.44m
Level: 2nd - 2nd bedroom 3.88m X 3.54m
Level: 2nd - Bathroom 2.87m X 2.44m
Level: 2nd - Primary bedroom 4.06m X 3.54m
Level: 2nd - 4th bedroom 3.09m X 2.78m
Level: Lower - Family room 5.86m X 4.3m
Level: Lower - Kitchen 5.1m X 3.85m
Level: Main - Dining room 2.99m X 3.93m
Level: Main - Living room 4.54m X 4.36m
Level: Main
- Listing source url Https://www.realtor.ca/real-estate/28811241/7362-nathan-crescent-niagara-falls-oldfield-220-oldfield
- Listing type identifier Idx

$-1,786
/ Month



