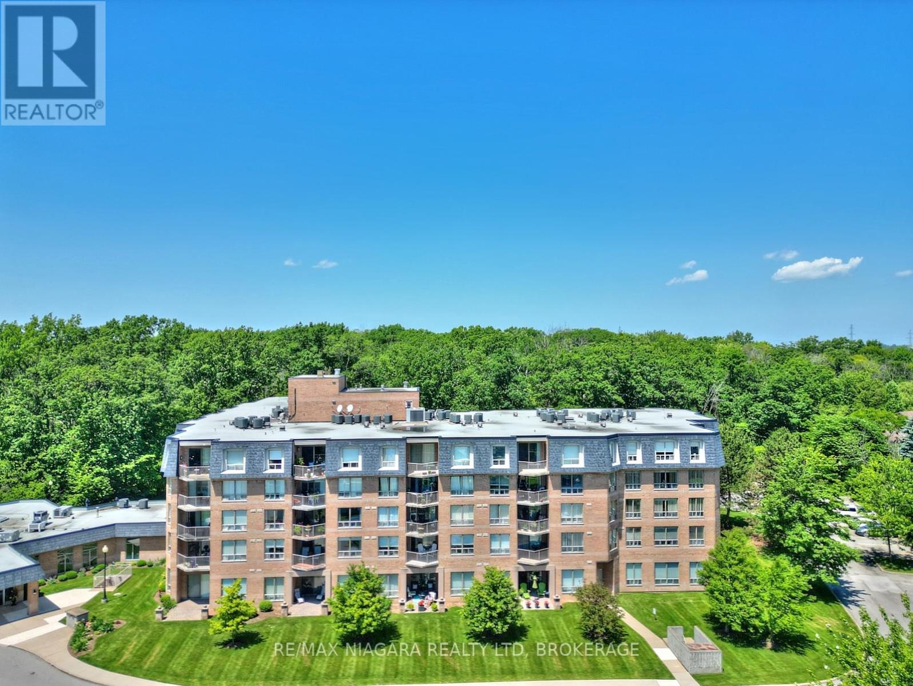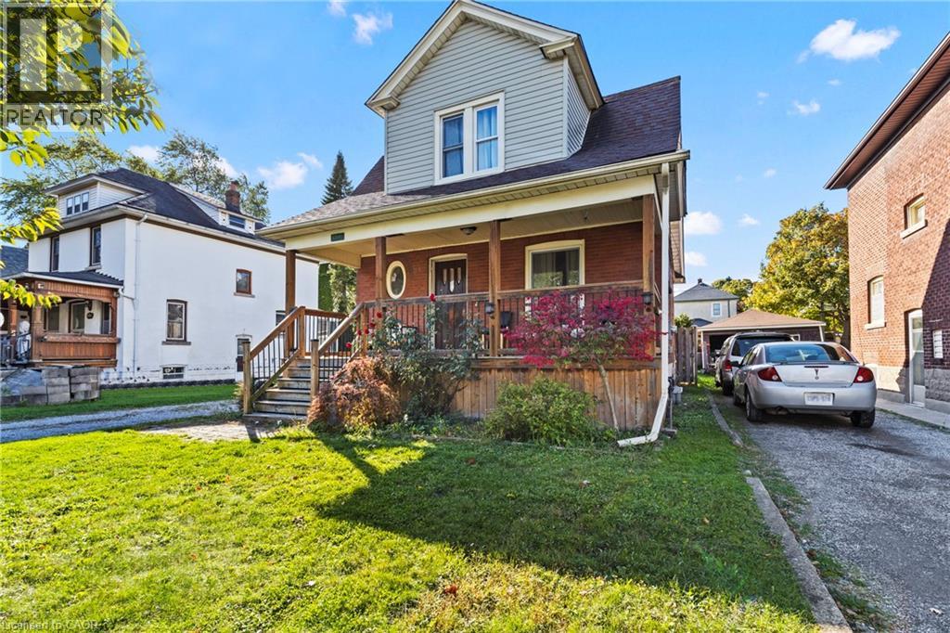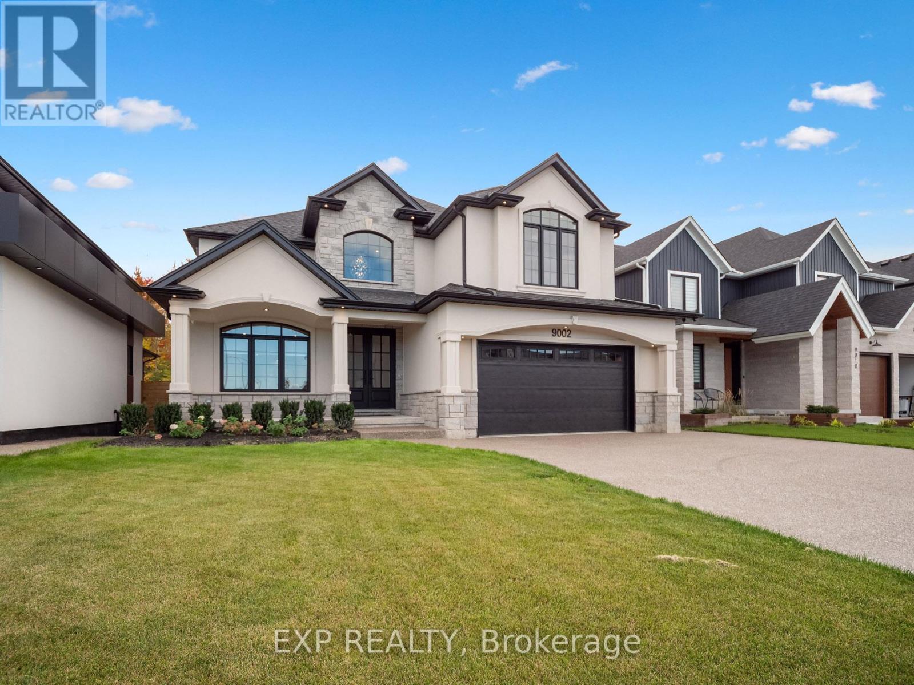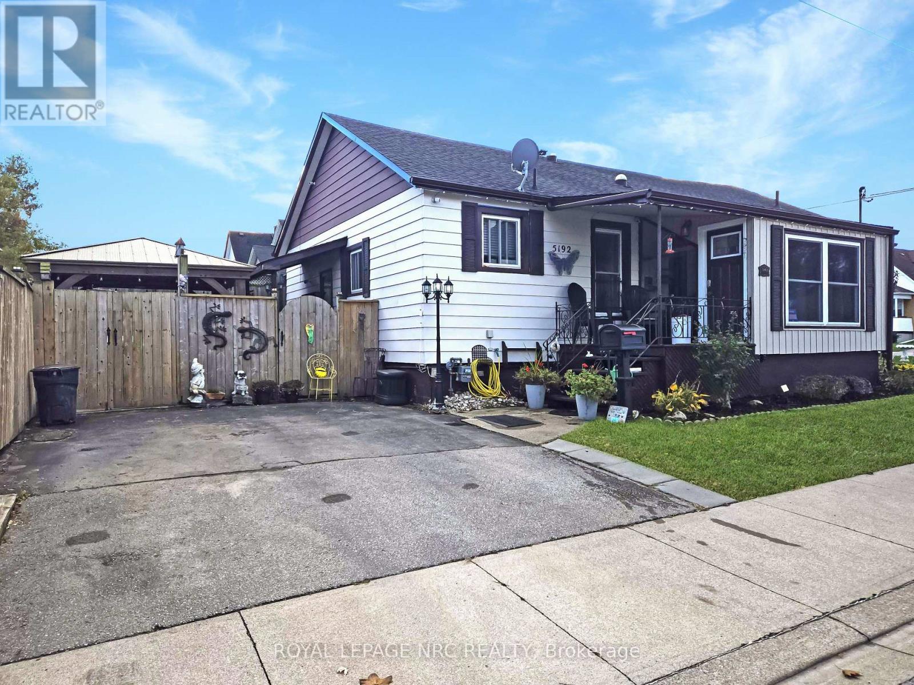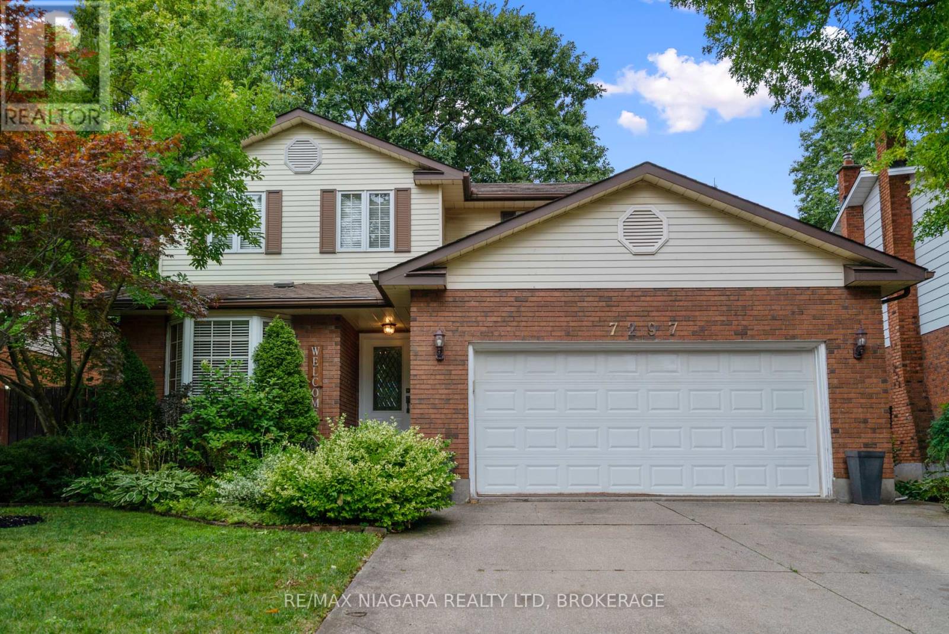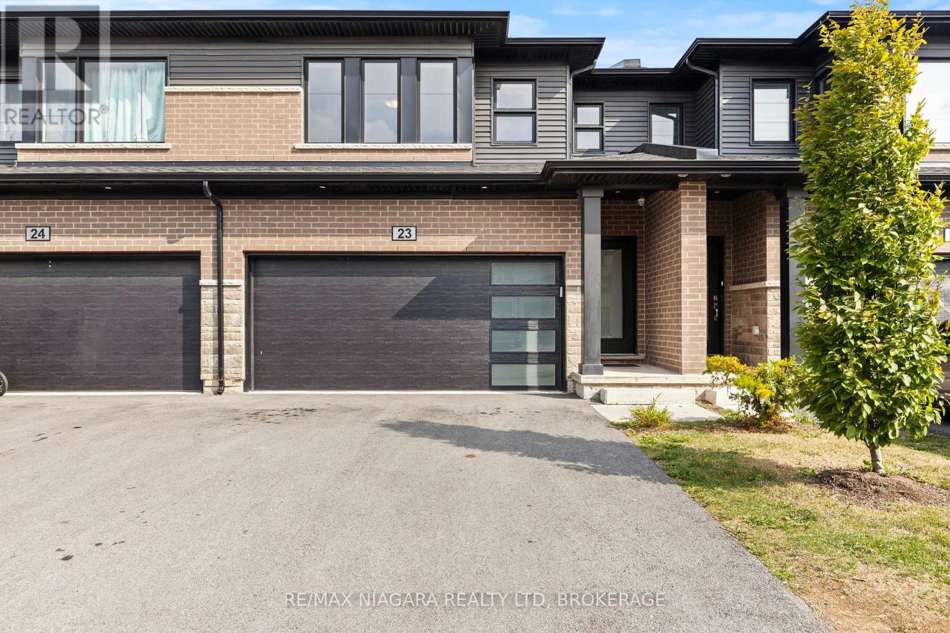- Houseful
- ON
- Niagara Falls
- Merrit
- 7543 Merritt Ave
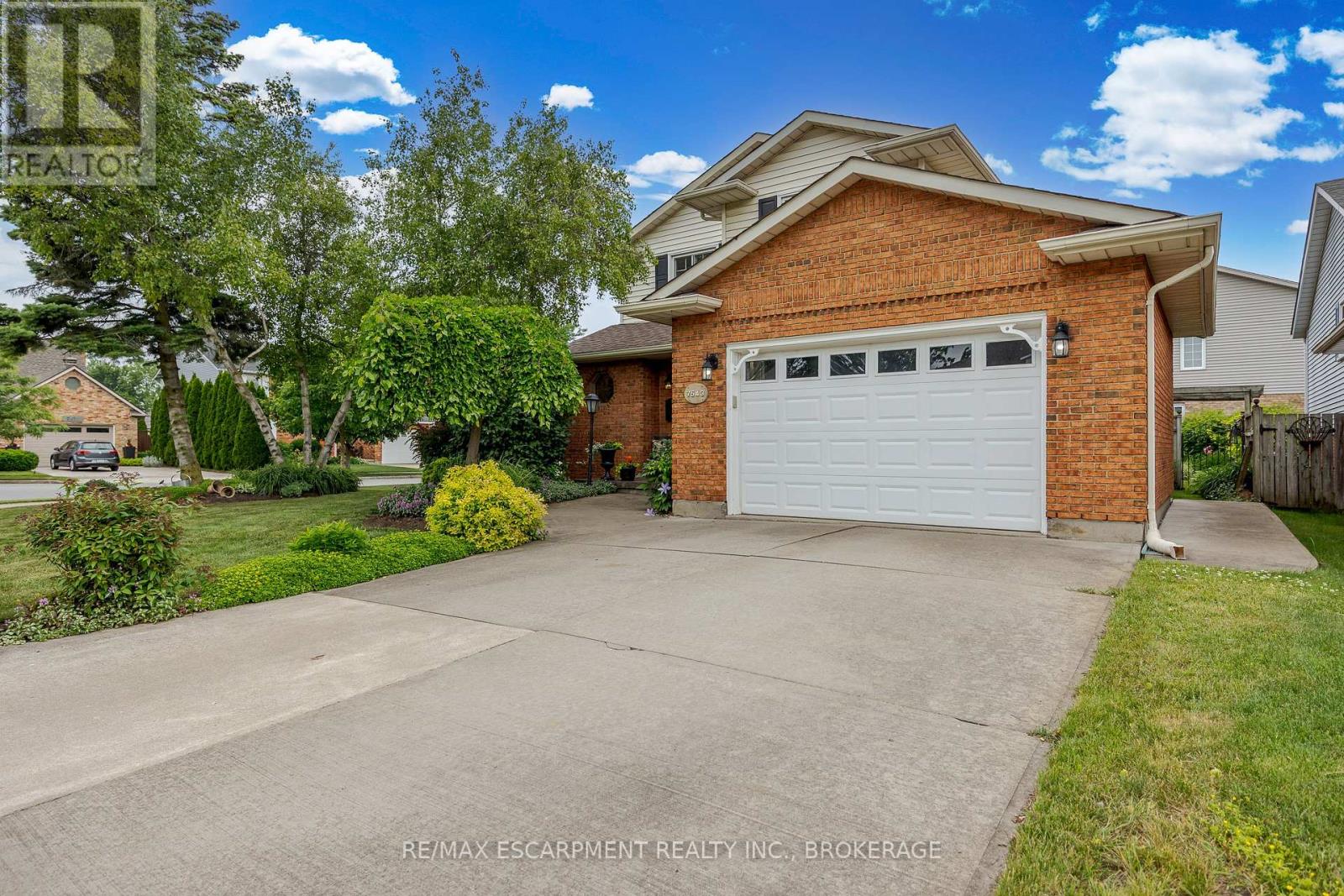
Highlights
Description
- Time on Houseful127 days
- Property typeSingle family
- Neighbourhood
- Median school Score
- Mortgage payment
Welcome to 7543 Merritt Avenue, Niagara Falls A Place You'll Love to Call Home Step into warmth and charm in this beautiful 3-bedroom, 2-bathroom home nestled in a quiet, family-friendly neighbourhood. From the moment you arrive, the manicured lawn, lush gardens, and welcoming curb appeal set the tone for something special. Inside, you'll find an inviting eat-in kitchen perfect for morning coffee and casual meals, while the elegant dining room offers the ideal space for hosting dinner parties or celebrating milestones. Cozy up around not one, but two fireplaces that add a touch of romance and comfort throughout the seasons. The partially finished basement is thoughtfully designed with custom features, creating the perfect space for entertaining or your own private retreat. Enjoy your landscaped gardens from multiple vantage points, sip tea on the charming front porch, relax on the peaceful side patio, or unwind under the beautiful covered deck out back. Thoughtful upgrades include a newer roof, mostly updated windows, and a modern garage door offering peace of mind and enhancing the homes polished aesthetic. Located close to parks, schools, and bus route, this is a home that combines convenience with serenity. Dont miss your chance to fall in love with 7543 Merritt Avenue! (id:63267)
Home overview
- Cooling Central air conditioning
- Heat source Natural gas
- Heat type Forced air
- Sewer/ septic Sanitary sewer
- # total stories 2
- # parking spaces 3
- Has garage (y/n) Yes
- # full baths 1
- # half baths 1
- # total bathrooms 2.0
- # of above grade bedrooms 3
- Has fireplace (y/n) Yes
- Community features School bus
- Subdivision 220 - oldfield
- Lot size (acres) 0.0
- Listing # X12223399
- Property sub type Single family residence
- Status Active
- 2nd bedroom 3.6m X 3.2m
Level: 2nd - Bathroom 2.4m X 2.3m
Level: 2nd - Primary bedroom 5m X 3.8m
Level: 2nd - 3rd bedroom 3.2m X 2.8m
Level: 2nd - Family room 9m X 4.6m
Level: Basement - Utility 6.6m X 2.3m
Level: Basement - Kitchen 3.8m X 3.2m
Level: Main - Living room 5.6m X 3.6m
Level: Main - Foyer 3.4m X 3.3m
Level: Main - Dining room 3.5m X 2.8m
Level: Main - Bathroom 1.7m X 1.6m
Level: Main
- Listing source url Https://www.realtor.ca/real-estate/28473676/7543-merritt-avenue-niagara-falls-oldfield-220-oldfield
- Listing type identifier Idx

$-1,837
/ Month

