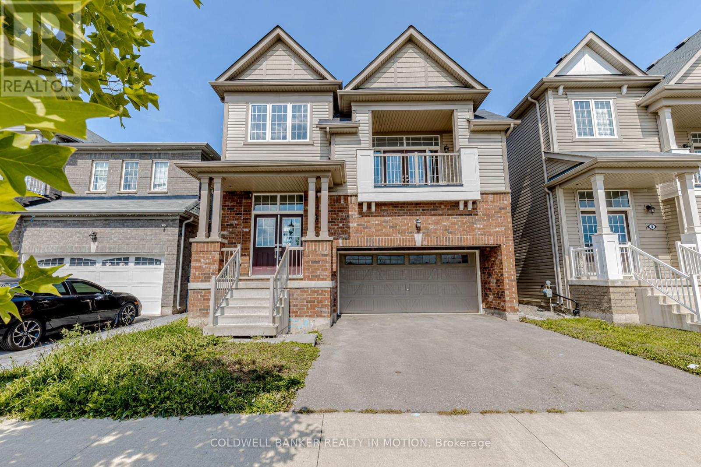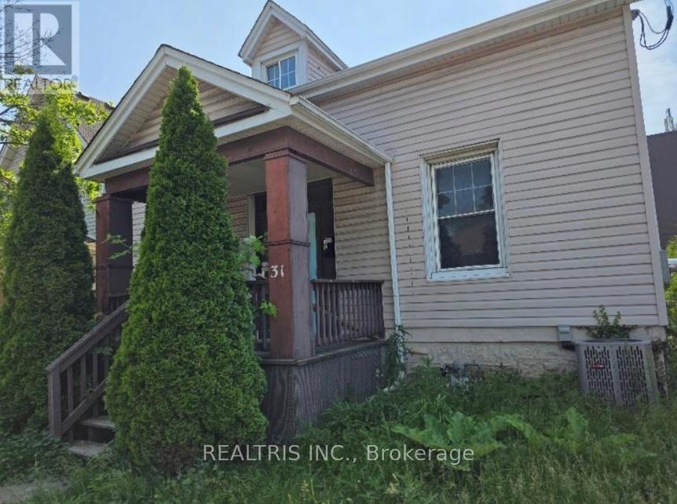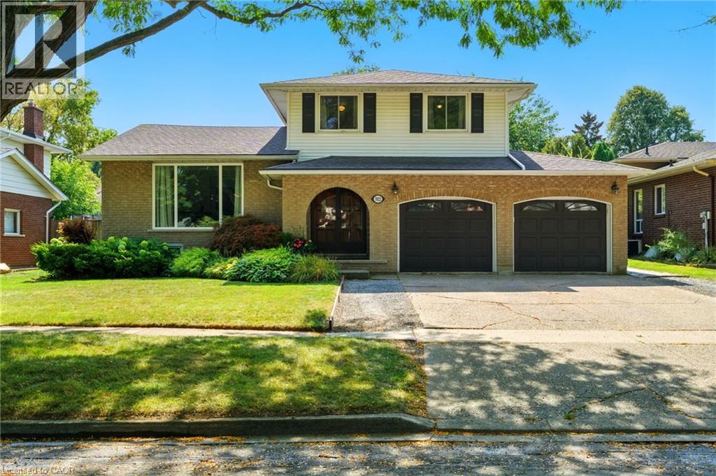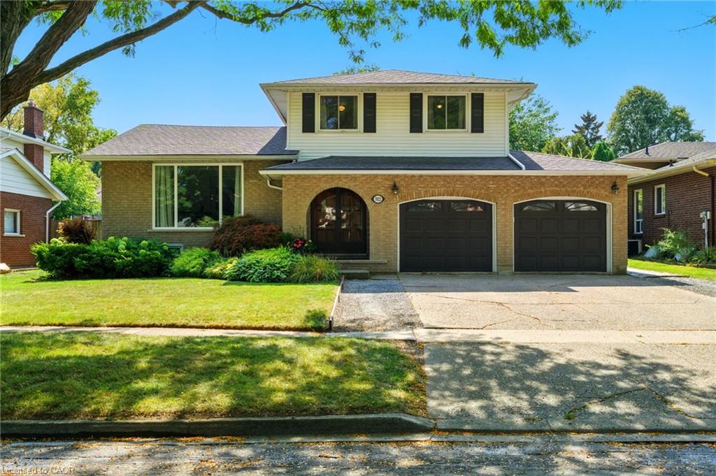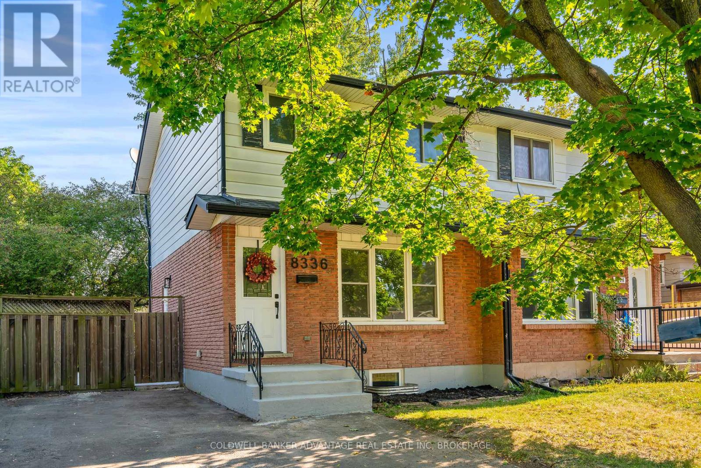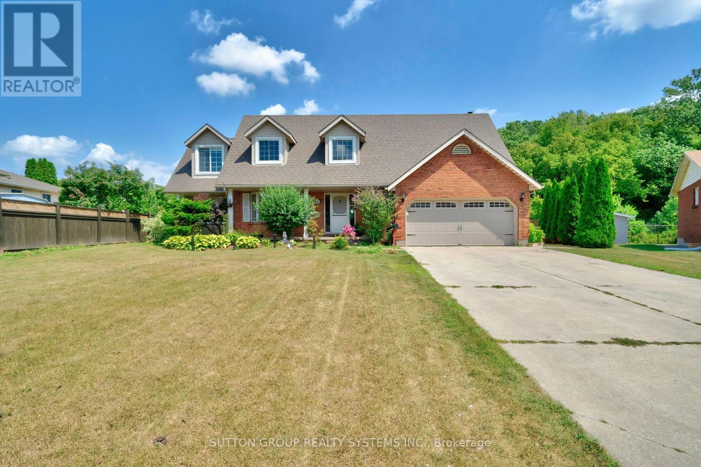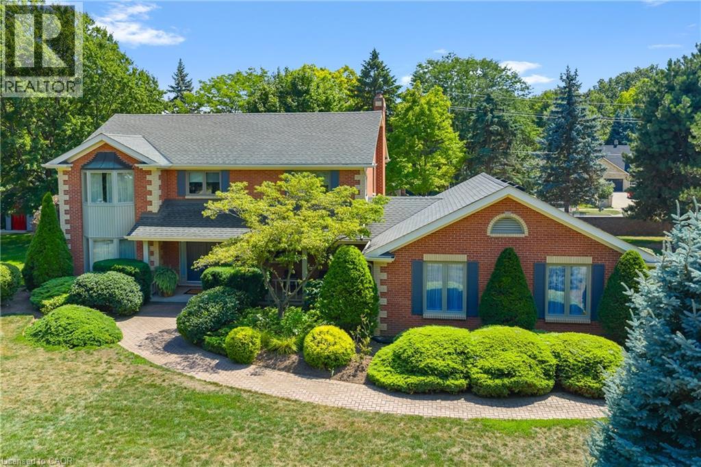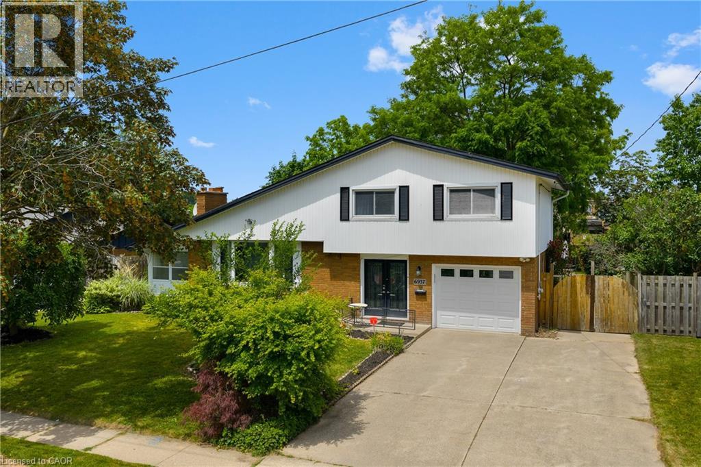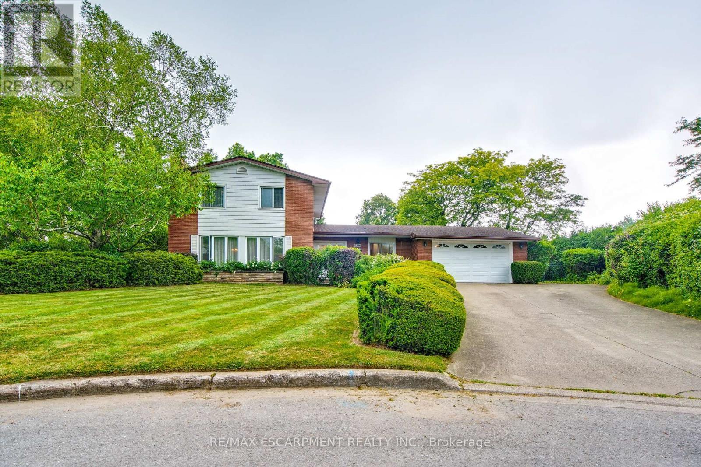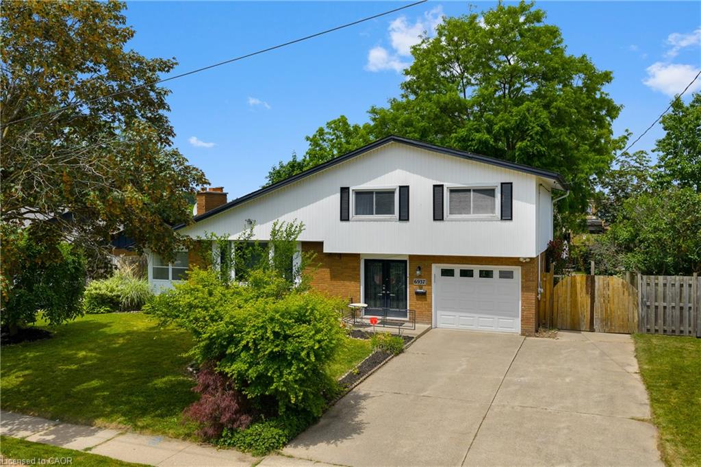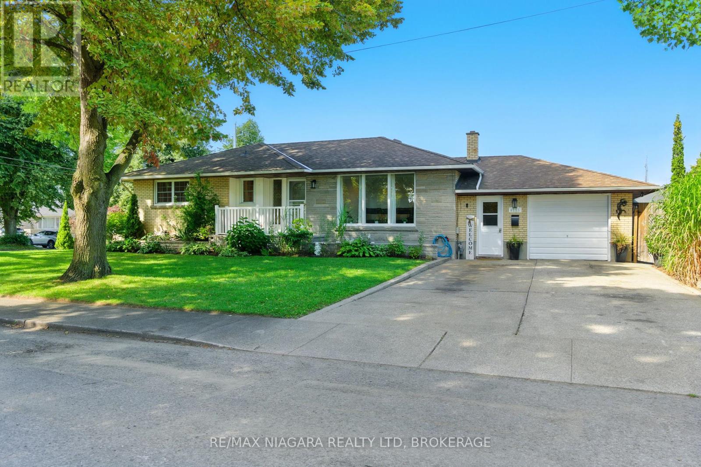- Houseful
- ON
- Niagara Falls
- Garner
- 7543 Splendour Dr
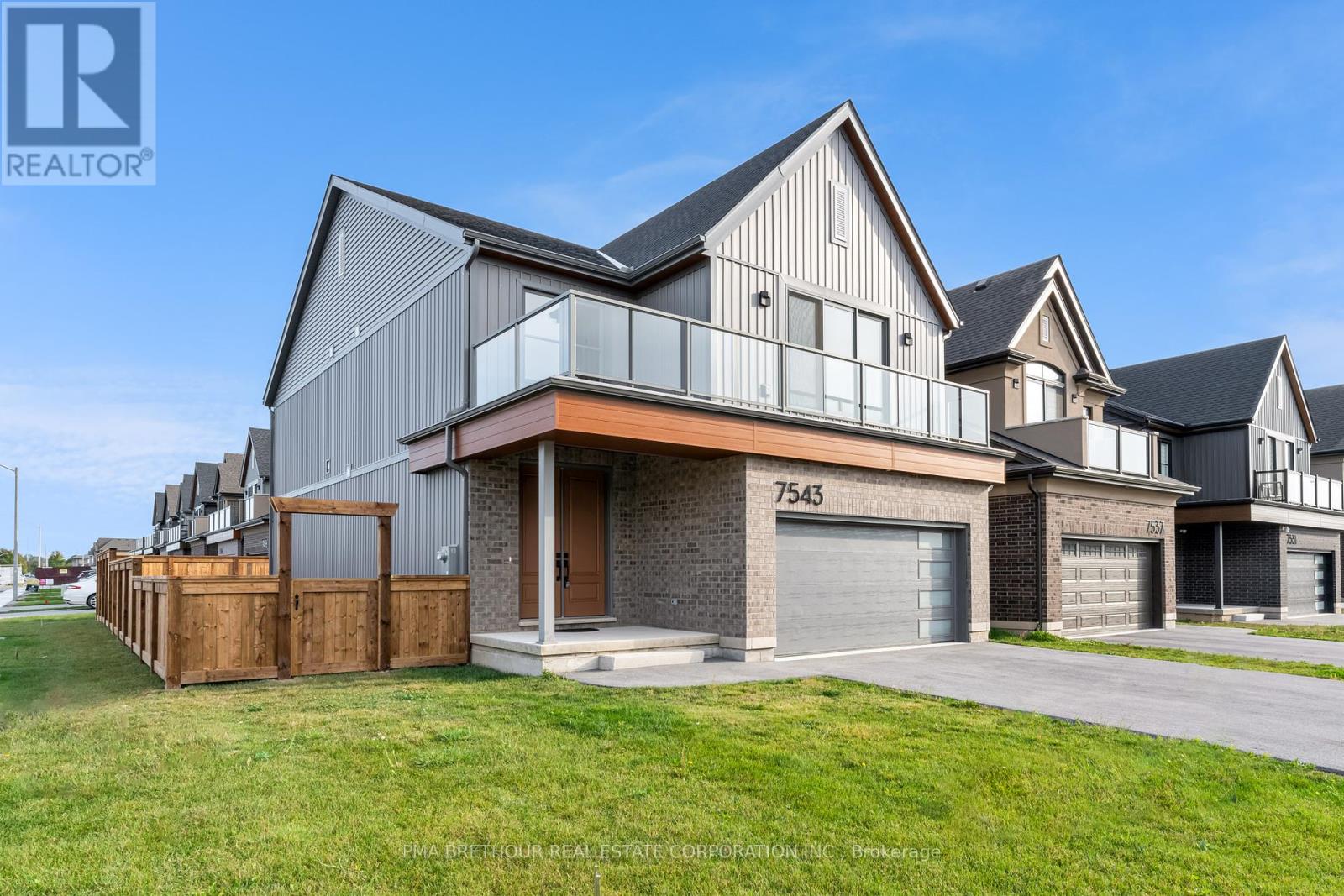
Highlights
Description
- Time on Housefulnew 9 hours
- Property typeSingle family
- Neighbourhood
- Median school Score
- Mortgage payment
Brand new move-in ready home! This stunning Luxury Single-family home in the heart of Niagara Falls is jam packed with elegant finishes & features, a contemporary and modern elevation with upgraded exterior package. This BEAUTY model boasts a double car garage, 4 beds, 2 1/2 baths with a laundry feature and large private balcony on the second floor. Other features include engineered hardwood flooring throughout, stone countertops, large kitchen island and built-in shelving. Great potential for an in-law suite using the separate side entrance to the basement featuring oversized windows. There's also a double car driveway. Footsteps away from the proposed park. This is a growing, exciting new neighborhood close to shopping, eating and highway. Property will go to auction on July 31, 2025. Update: auction concluded, reserve not met. (id:63267)
Home overview
- Cooling Central air conditioning
- Heat source Natural gas
- Heat type Forced air
- Sewer/ septic Sanitary sewer
- # total stories 2
- Fencing Fenced yard
- # parking spaces 4
- Has garage (y/n) Yes
- # full baths 2
- # half baths 1
- # total bathrooms 3.0
- # of above grade bedrooms 4
- Flooring Hardwood
- Community features Community centre
- Subdivision 222 - brown
- Lot size (acres) 0.0
- Listing # X12277950
- Property sub type Single family residence
- Status Active
- 4th bedroom 4.17m X 3.99m
Level: 2nd - Primary bedroom 4.6m X 3.68m
Level: 2nd - 3rd bedroom 3.56m X 3.45m
Level: 2nd - 2nd bedroom 3.73m X 3.68m
Level: 2nd - Living room 8.25m X 6.73m
Level: Main - Kitchen 8.25m X 6.73m
Level: Main - Dining room 8.25m X 6.73m
Level: Main
- Listing source url Https://www.realtor.ca/real-estate/28591073/7543-splendour-drive-niagara-falls-brown-222-brown
- Listing type identifier Idx

$-3,200
/ Month

