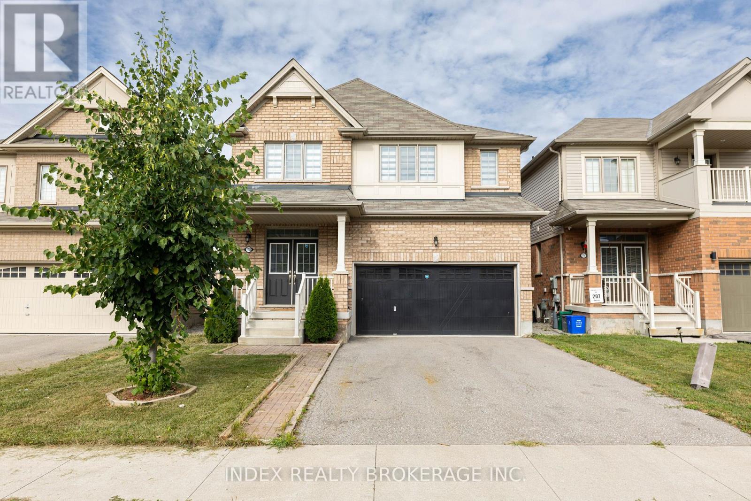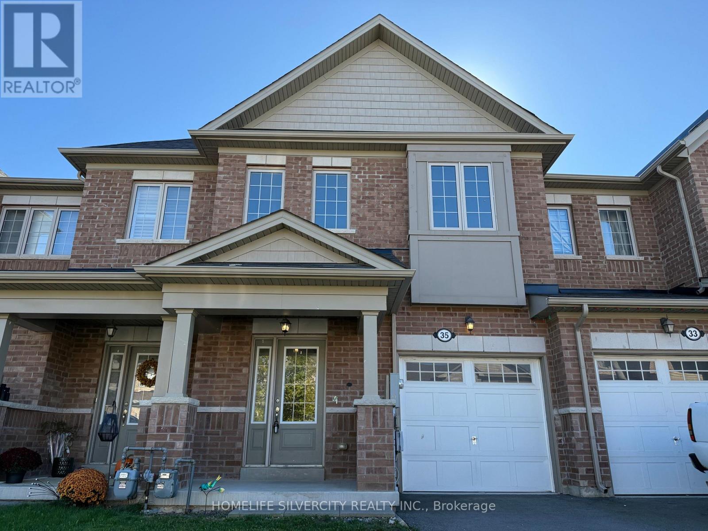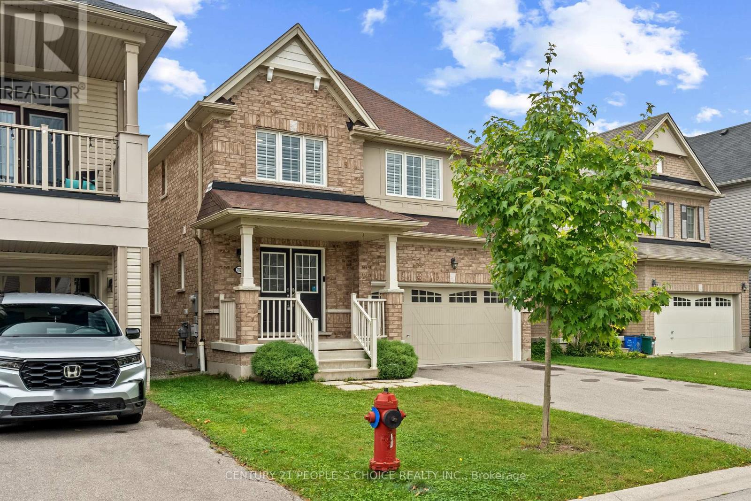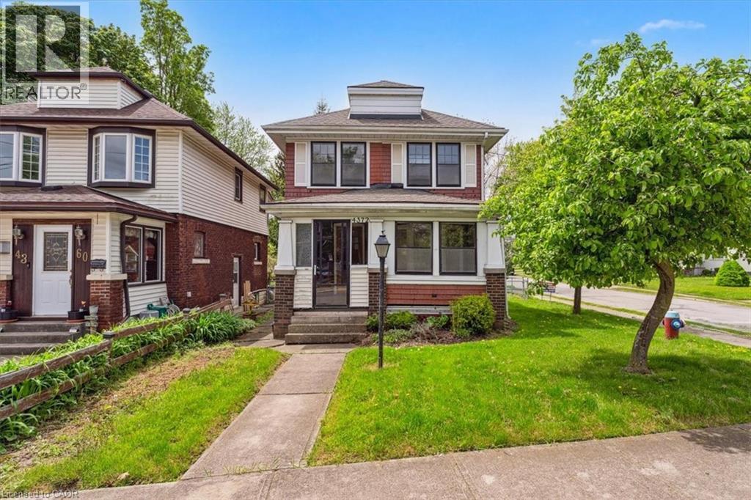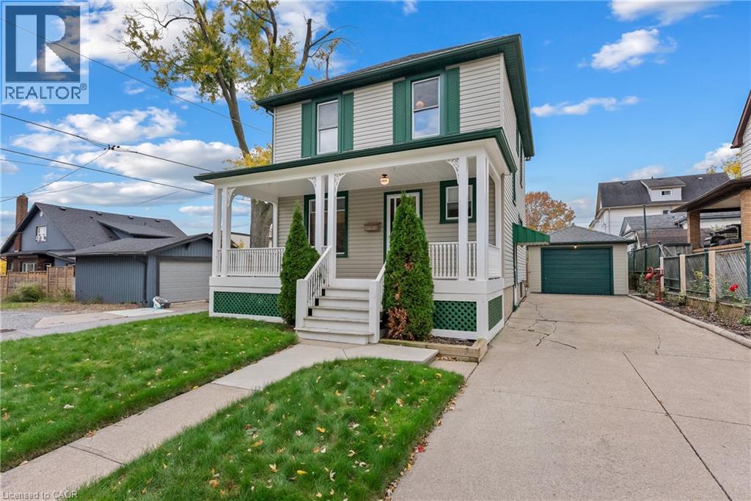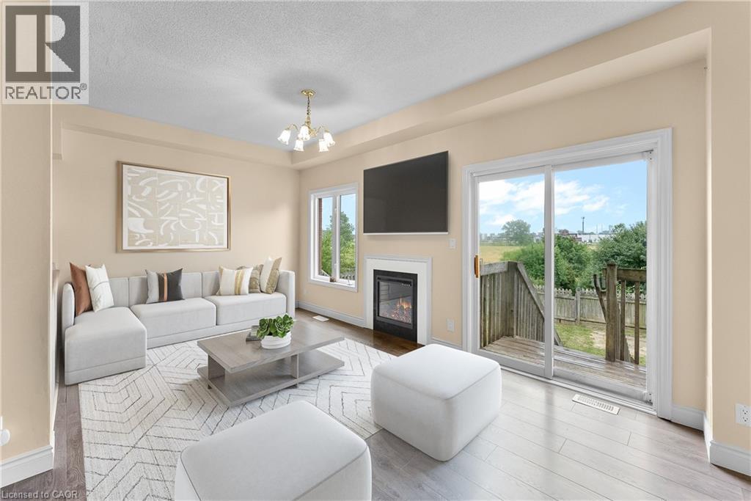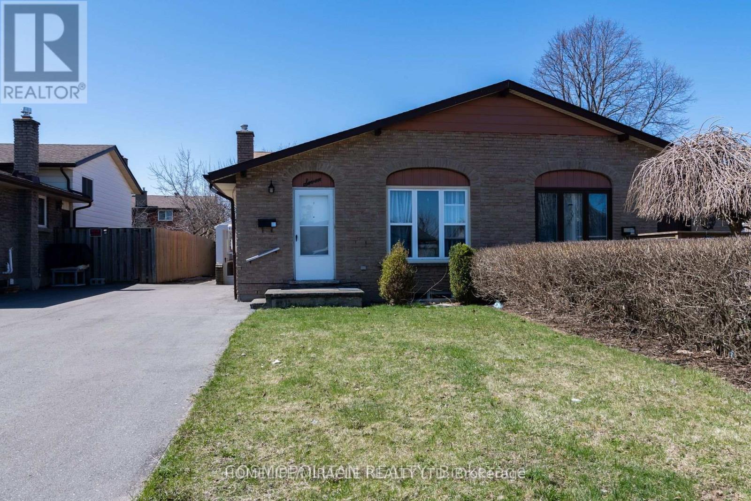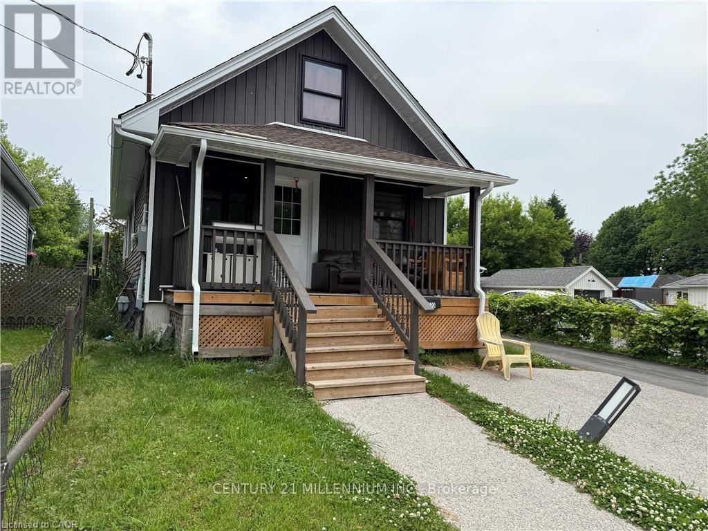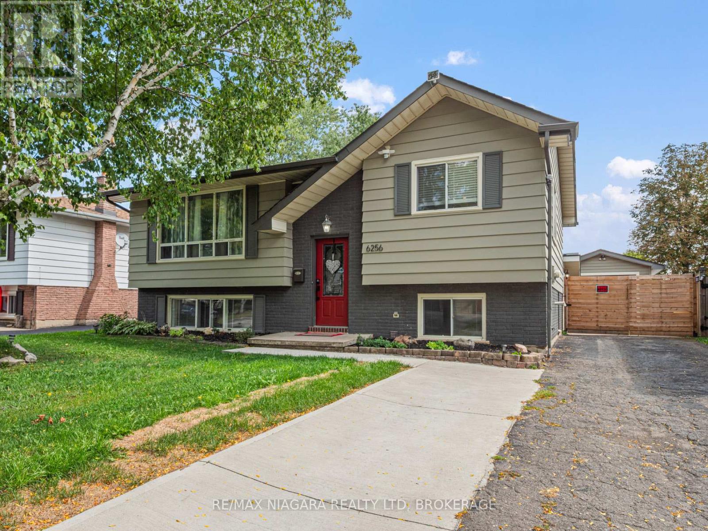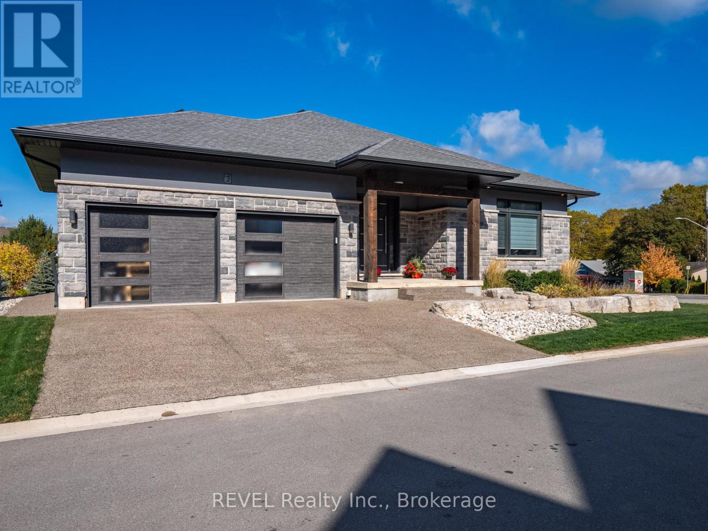- Houseful
- ON
- Niagara Falls
- Lundy
- 7577 Marpin Ct
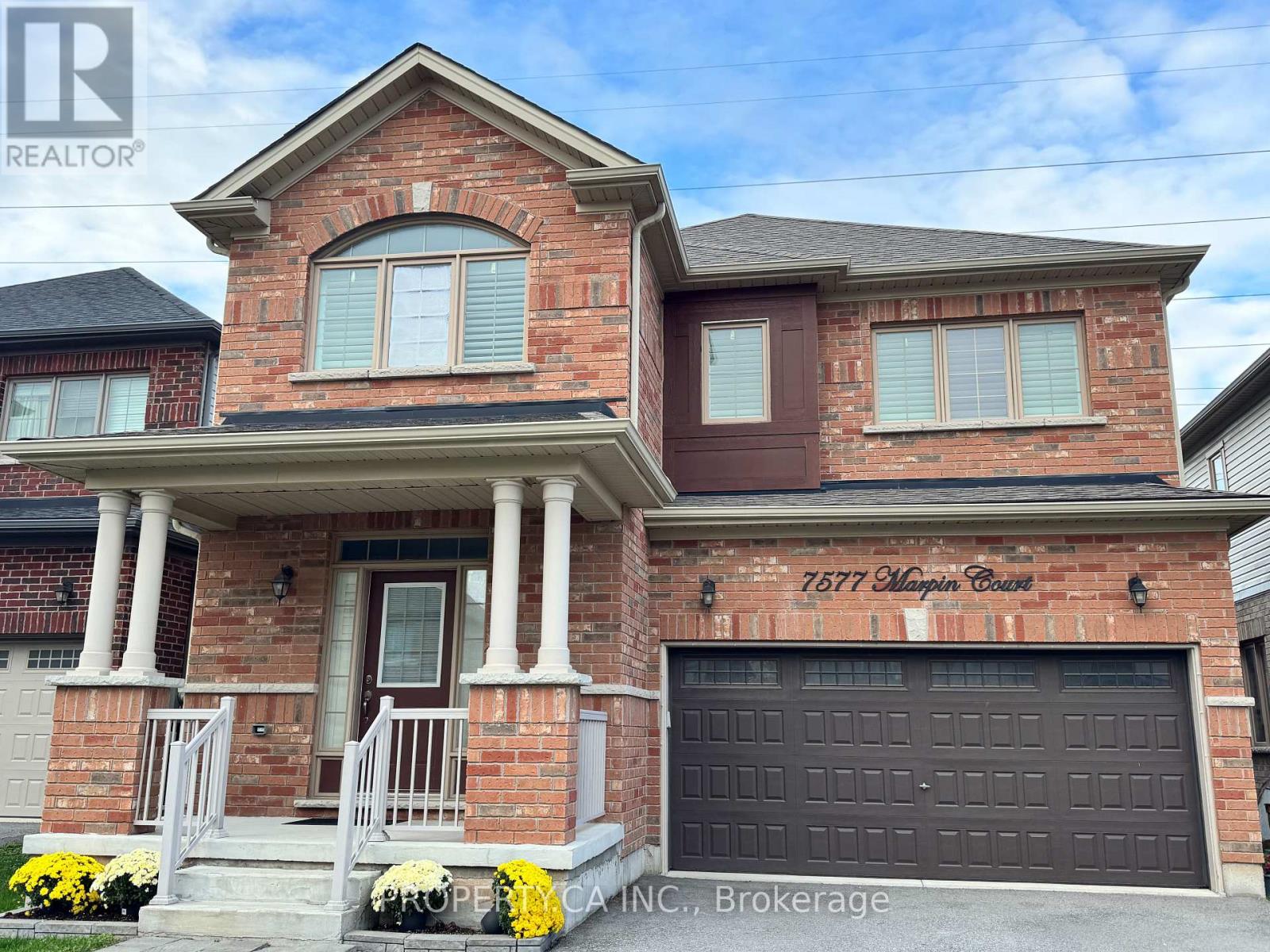
Highlights
Description
- Time on Housefulnew 12 hours
- Property typeSingle family
- Neighbourhood
- Median school Score
- Mortgage payment
Welcome to this beautifully renovated 4+2 bedroom detached home, built in 2017, offering the perfect blend of space, style, and comfort in a quiet court location. Step inside to a thoughtfully designed layout featuring separate living, dining, and family areas, ideal for both everyday living and entertaining. The modern open-concept kitchen is a true show stopper - spacious and elegant, with premium finishes, ample storage, and a large island perfect for family gatherings. Upstairs, you'll find four generous bedrooms and three full bathrooms, including a luxurious primary suite with a stylish ensuite and walk-in closet - your personal retreat after a long day. The finished basement adds incredible versatility with two bedrooms, a full bathroom, and a complete kitchen - perfect for in-laws, guests, or extended family. Enjoy the privacy of having no neighbours behind and unwind in your peaceful backyard setting. With a double-car garage, parking for four on the driveway, and no sidewalk, convenience is built right in. Located close to everything - QEW, Costco, Metro, top-rated schools, parks, and all major amenities - this home truly checks every box. Offering approximately 2,706 sq. ft. of above-ground living space, it's ideal for growing families seeking comfort, functionality, and luxury in one perfect package. (id:63267)
Home overview
- Cooling Central air conditioning, ventilation system
- Heat source Natural gas
- Heat type Forced air
- Sewer/ septic Sanitary sewer
- # total stories 2
- Fencing Fenced yard
- # parking spaces 6
- Has garage (y/n) Yes
- # full baths 4
- # half baths 1
- # total bathrooms 5.0
- # of above grade bedrooms 6
- Flooring Hardwood
- Has fireplace (y/n) Yes
- Community features School bus
- Subdivision 218 - west wood
- Lot size (acres) 0.0
- Listing # X12479293
- Property sub type Single family residence
- Status Active
- 3rd bedroom 4.17m X 3.84m
Level: 2nd - 2nd bedroom 3.96m X 3.73m
Level: 2nd - 4th bedroom 3.86m X 3.63m
Level: 2nd - Primary bedroom 5.92m X 3.99m
Level: 2nd - Bedroom Measurements not available
Level: Basement - Kitchen Measurements not available
Level: Basement - Living room Measurements not available
Level: Basement - Bedroom Measurements not available
Level: Basement - Family room 5.46m X 3.61m
Level: Main - Living room 3.96m X 3.51m
Level: Main - Dining room 4.19m X 3.51m
Level: Main - Kitchen 5.44m X 5.31m
Level: Main
- Listing source url Https://www.realtor.ca/real-estate/29026540/7577-marpin-court-niagara-falls-west-wood-218-west-wood
- Listing type identifier Idx

$-2,904
/ Month

